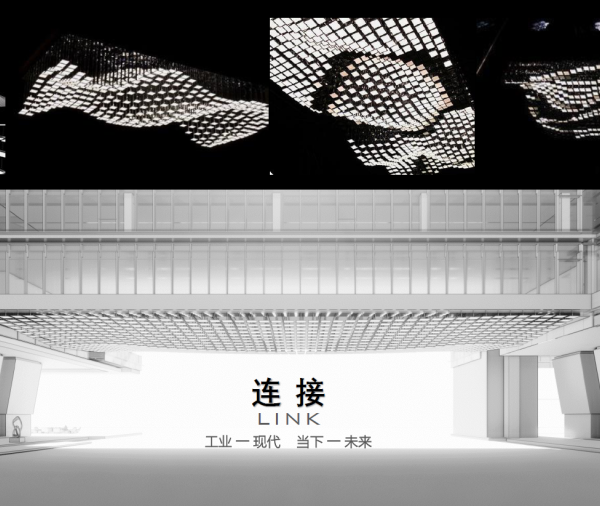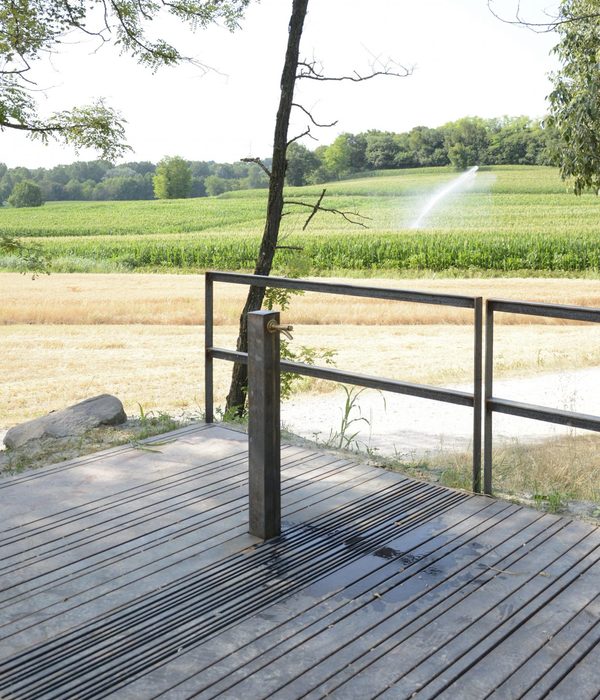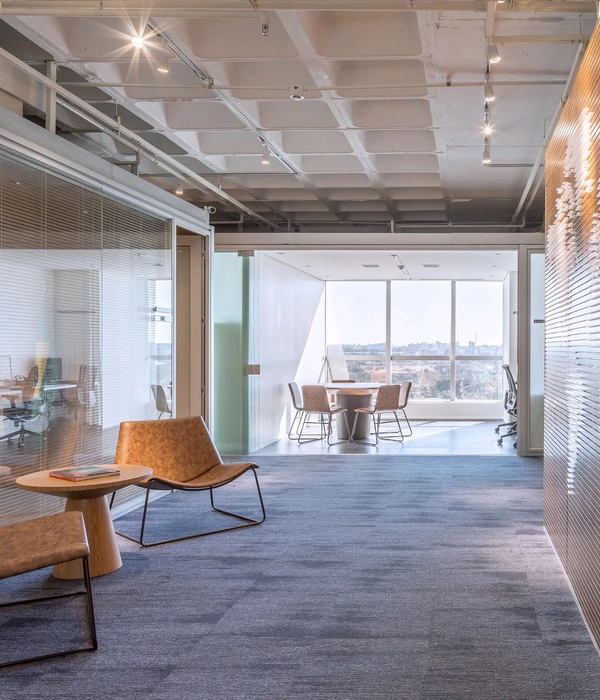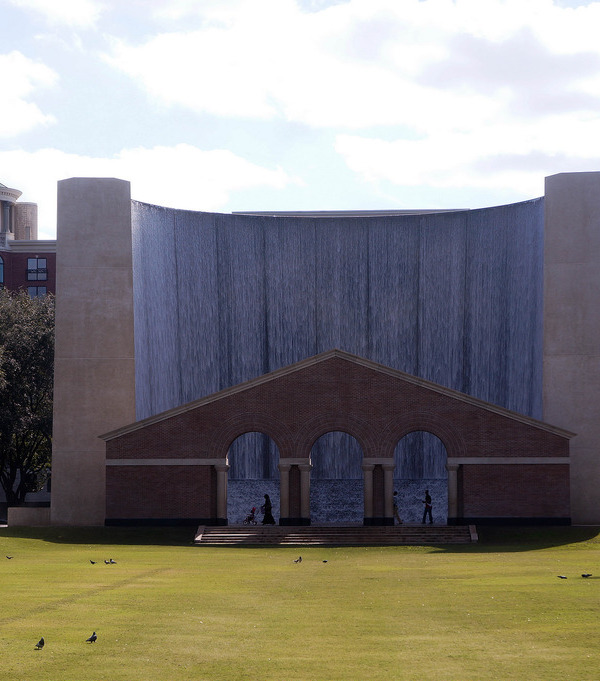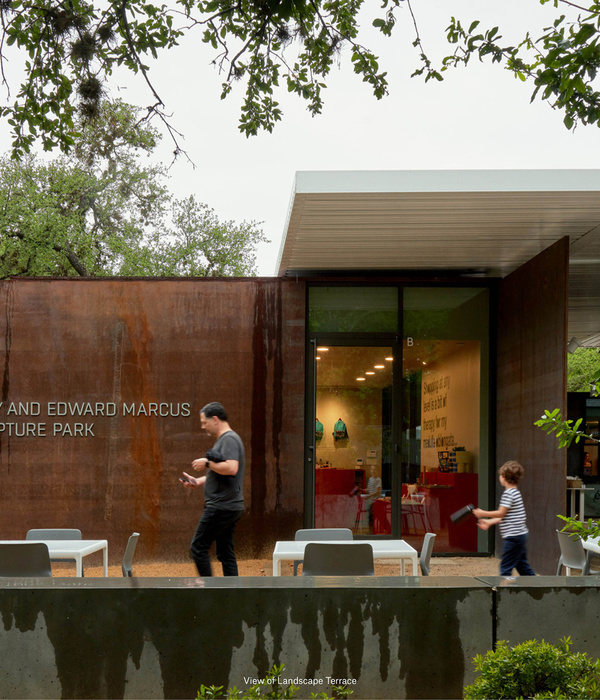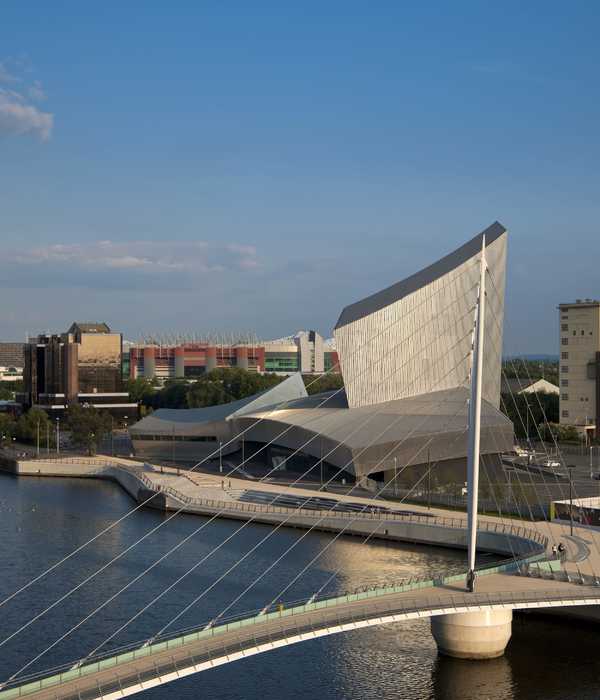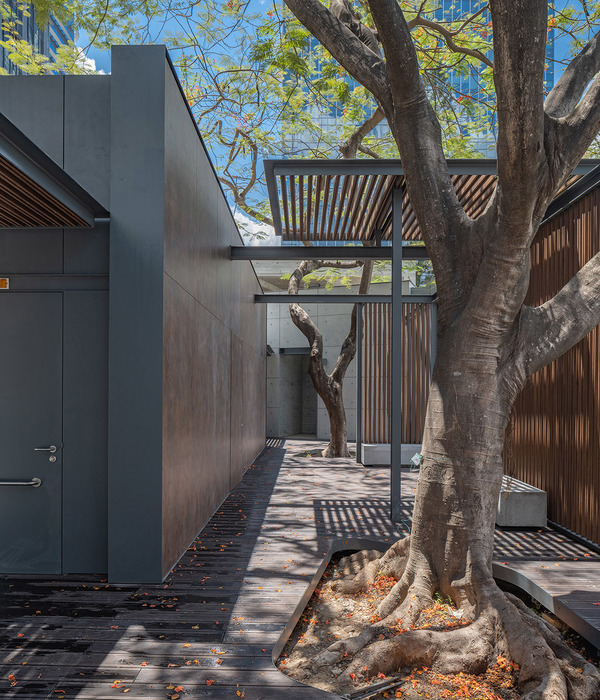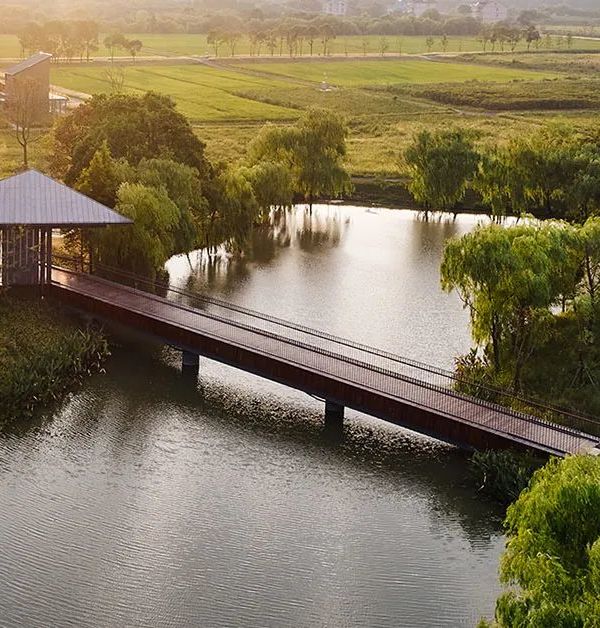- 项目名称:拉纳公园(Lana Park)
- 设计面积:24,000平方米
- 项目地点:阿尔巴尼亚地拉那
- 景观公司:Landscape-Roidis
- 首席设计师:景观设计师Haris Roidis
- 建筑协调员:Michael Roidis
- 建筑师:Sabriela Kazazi
- 景观设计师:Christiana Panagiotopoulou
Landscape Roidis:拉纳公园位于地拉那西部的一个正在进行城市规划的地区,直通市中心的地拉那-厄尔巴桑高速公路出口附近,被城市的其他三条主干道路包围。项目建成后,占地约7万平米,其中一期工程占地3.5平方米,其10栋多层建筑面积约1万平米,其余配套面积2.5万平米,大部分为开放空间。该项目一期预计将于2021年完成。
Landscape Roidis:Lana Park is located on a site, which in an upcoming district in the western part of Tirana. It is situated immediately after the exit of Tirana-Elbasan Highway, direction to the city center, enclosed by three other major roads of the city. The total area of the project, when completed, will cover an area of 70.000m2. The first section of the project covers an area of 35.000m²; 10 multistory buildings cover approximately an area of 10.000m2, and the remaining area of 25.000m2 are open spaces. This first part of the project will be completed in 2021.
2015 年,景观公司Landscape-Roidis受Parconstuction公司委托,完成拉纳公园住宅区的景观设计。客户的首要需求是为本区域居民及外来参观人员提供高品质的城市生活。因此,住宅和商业地产需要在几个层面上提供不同类型的用途:一楼不仅要提供商业区域、还要规划休闲区。从2楼到8楼的多层建筑的提供配套的住宅房屋以及办公区,整体而言是住宅加商业的综合体。待建成后,该地区将可以容纳大约15 000名住户。
Landscape-Roidis Studio was commissioned the landscape architecture design of the LANA PARK housing estate, also known as “Kompleksi Delijorgji“, by Parconstuctional Co in 2015. The client put a priority on high quality urban living conditions both for residents and external users. The housing and business estate serves thus different types of uses on several levels: on the ground floor, and on some of the first floors, commercial, business and leisure uses are placed. From the 2nd to the 8th floor of the multistory buildings the uses are almost purely residences and some offices, creating a vivid mixed-use complex. Upon completion, approximately 15.000 inhabitants are going to be accommodated in the area.
▼项目平面图 Master Plan
▼项目夜景 Night View
设计公司从零开始。首先考虑对景观设计影响最大的土地使用问题,通过周到的场地分析,提出了创新的分区设计——商业区、食品区、步行区、自行车道、游乐场区和建筑入口区。项目面临的最大的挑战是要合理规划出一个小型完整的配套体系,从内部庭院,到行人通道再到自行车的同行,还要考虑适合居住体验,融合购物,旅游,休闲,商务和餐馆等融合,让它们聚集在生态友好的环境中,不仅要为居民提供舒适的空间,也要为游客营造轻松的氛围让游客能享受自由空间乐趣。
The landscape design of Landscape-Roidis studio started from scratch. The first issue taken into consideration, influencing the landscape design the most, was the land use of the area. Through a thoughtful site analysis, Landscape-Roidis team brought up an innovative zoning design. Trade zones, food zones, pedestrian zones, bicycle paths, playground area and building entrance zones, were the first to be conceived. The landscape design challenge was to form a “new town”, within Tirana downtown, with internal courtyards, pedestrian and bike ways, suitable for residencies, shopping, tourism, leisure, business, and restaurants. gathering in an ecologic friendly environment . A radiating comfortable space for the residents but also a relaxing atmosphere for the visitors, who would interact on the free space simultaneously was set as priority.
沿街的景观分为两个区域:外部区域与道路网络直接连接,与绿色缓冲区隔离;内部区域则面向内体验广场和场地空间直接相连。
The landscaped area along the street is divided into two zones: the external one in immediate connection with the road network, isolated with a green buffer zone, and the internal one, the public pedestrian zone, directly connected with the inward-facing experience plazas and spaces of the site.
为此,我们在整体开发的同时,设计了一种路面结构,以求整体统一。Roidis工作室使用黑白抛物线路面设计,作为设计基地基础网格,贯穿场地的所有开放空间,为整个区域创造统一和识别性。内部空间和广场通过不同的路面图案和立体景观元素赋予各自特色,加以区分,在整体中创造独立的个性生活场所。
Therefore, a pavement design has been developed to unify and characterize at the same time the total development. As a result,, Landscape-Roidis studio decided to use a black and white parabolic pavement design, as a design base grid, running all over the open spaces of the site, offering unity and identification to the total area. The internal micro-spaces and plazas are emphasized either with different distinct pavement patterns or three-dimensional landscape elements, giving significant identity and creating individual placemaking within the context.
公共空间鼓励用户使用咖啡和餐厅商店外的桌椅进行社交,当然也提供大量的私密区域以供小团体或单个家庭使用,宽阔的步行路线旁也有提供大量休憩的公共座位,方便人们在商业区和商务场所的低层区域旁休息。设计公司同样在人行道旁边设计了大露台、水景、绿化、雕塑和其它艺术元素,带来视觉感的提升。
Communal gathering is encouraged with tables and chairs outside the coffee and restaurant shops, while more private areas provide seating for smaller groups or individual contemplation and the wide pedestrian routes, allowing people to move freely next to the ground floor areas of the buildings, where shops and business are located. Landscape-Roidis studio designed next to the parabolic pavement, large patios, water features, greenery, sculptures and art elements to complement the distinct areas.
在景观绿化方面,提议用绿色植物搭配路面的曲线设计结构来软化硬景。这些植物有助于营造一片勃勃生机的绿意,它们不仅经久耐用,维护性低,而且适应全日阳光的极端微气候条件,种植的大量半成熟的树木,与十层建筑层互为背景,加强拉纳公园的景观特色,特别是位于场地特定区域的柏树弥补了建筑物之间间隔空间。
In terms of soft-landscape, the proposed greenery softness the hardscape, following nevertheless the pavement’s parabolic design, in the planting design procedure. Thus, the Pittosporum tobira nana follows the white pavement lines within the greenery while the Berberis thunbergii nana follows the black one. These plants help to create the atmosphere of a verdant oasis; they are durable, low-maintenance, adapted to the extreme microclimatic conditions of full sun with the simultaneous presence of deep shade, due to the ten-story buildings. A large number of semi-matured trees were planted, emphasizing even more the landscape character of Lana Park estate. Especially the cypress trees located on specific areas of the site complement the narrow, vertical nature of the space between the buildings, intensifying the view towards the sky.
该项目的高成本预算使设计团队在整个设计和建筑过程中始终致力于高质量的细节和工艺把控,不仅投入时间创造创新设计,以确保居民和游客在新领域的安全感和舒适感,也从材料严格把控。当地采购的黑色玄武岩和白色阿尔巴尼亚石,以及阿尔巴尼亚制造的铺设瓷砖,促成抛物线路面图案的的落实。白色和黑色大理石用于路面的铺设也用于楼梯和坡道。无障碍通行道、和指示标牌以及照明对项目系列设计非常重要。Roidis 工作室考虑非常到位,为坐轮椅的游客提供充分的无障碍环境空间。也为此,在整个地区的坡道设计中极大的方便坐轮椅的游客能参观每一个地方。此外,照明不仅在功能方面,也提升了整体美感,在照明灯的设计和选用上也是投入了大量精力。
The project’s budget allowed design team to remain committed to high quality detailing and craftsmanship throughout the whole design and building process, investing time in creating innovative details, to ensure that the residents and the visitors would feel secure and comfort in the new area. Materials such as locally sourced black basalt and white Albanian stone, and mosaics fabricated in Albania, contributed to be realization of the parabolic pavement pattern. White and black marble is used for the expansion joints of the pavement as well as for the staircases and the ramps. Accessibility, signage and illumination was also of great importance for the Project. Landscape-Roidis studio took great care in order to provide full accessibility in visitors with wheelchairs. Thus, in the whole area ramps are designed for easy access to every part of the site. Additionally, great emphasis is given to the illumination design both for the functional and for the aesthetic approach of the design.
项目名称:Lana Park 项目周期:2015 – 2020年 设计面积:24000平方米 项目地点:阿尔巴尼亚地拉那
景观公司:Landscape-Roidis
首席设计师:景观设计师Haris Roidis
设计团队:
Michael Roidis,建筑协调员
Sabriela Kazazi,建筑师
Tasos Roidis,建筑师,景观设计师
Christiana Panagiotopoulou,景观设计师
Project name: Lana Park Completion Year: 2015-2020 Design Area: 24.000 m2 Project location: Tirana ALBANIA
Design Firm: Landscape-Roidis
Lead Architects: Haris Roidis landscape architect
Design Team:
Michael Roidis, Architect Coordinator
Sabriela Kazazi, Architect
Tasos Roidis, Architect, landscape Architect
Christiana Panagiotopoulou, Landscape Architect
{{item.text_origin}}


