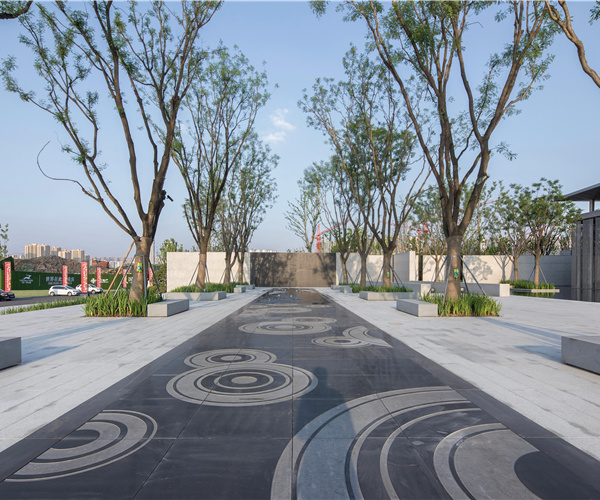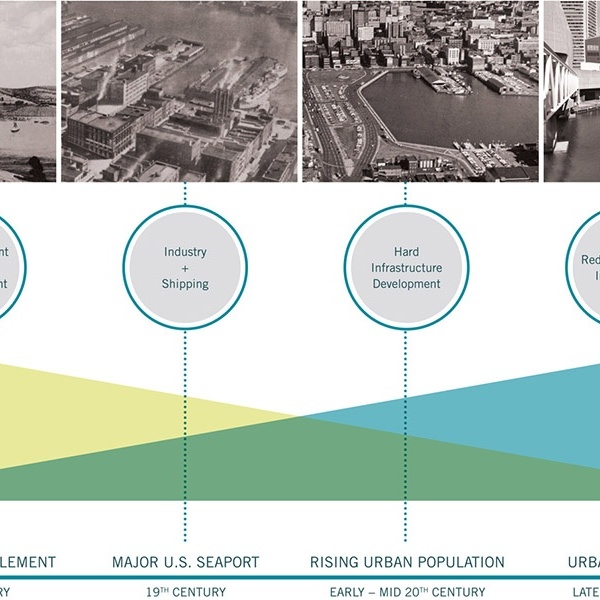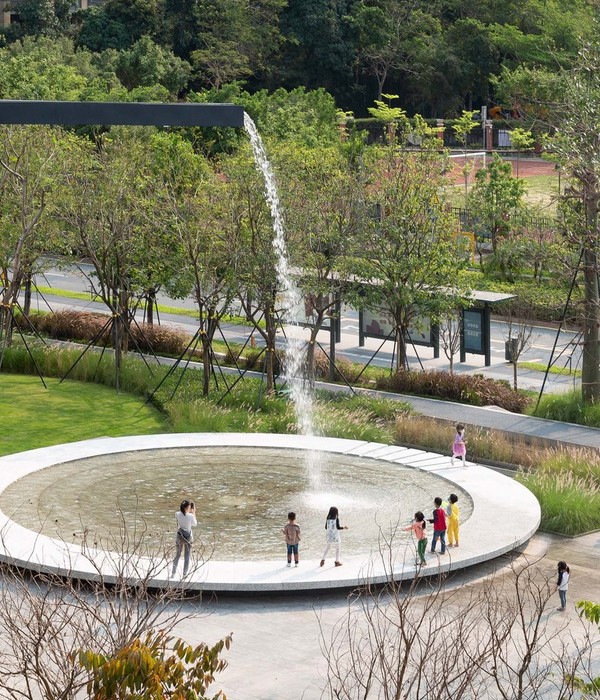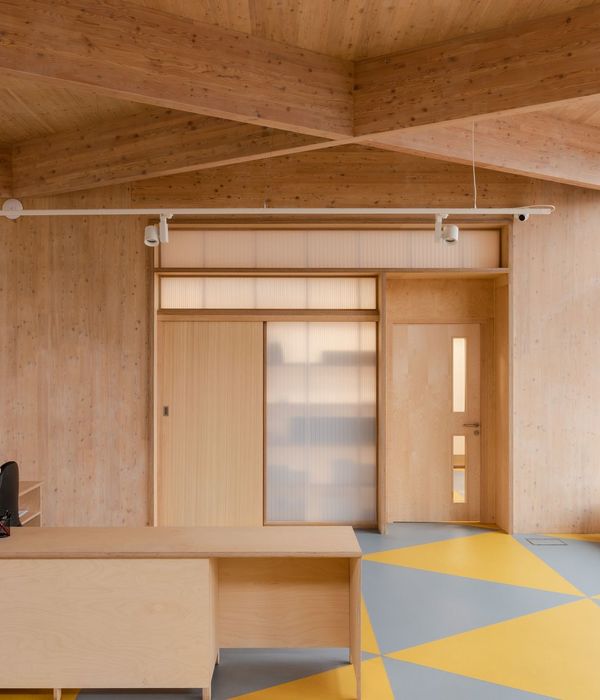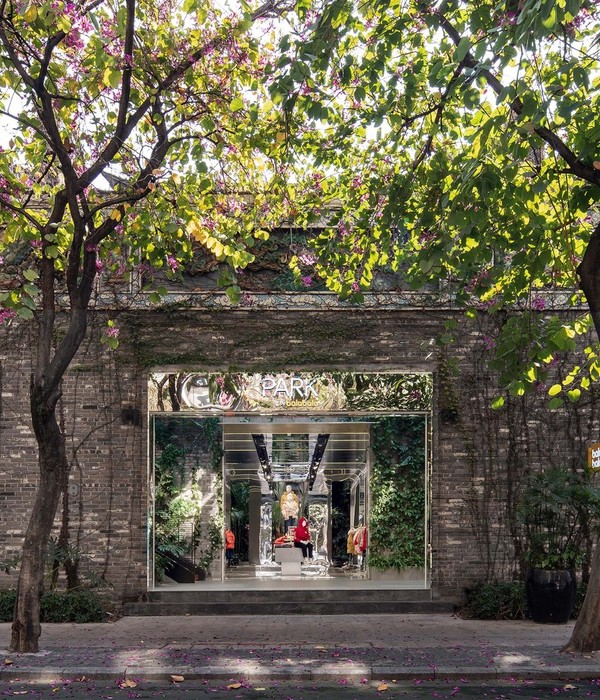海滨道公园座落于繁喧的工厂区和宁静的观塘海滨之间,公园缓衝了观塘绕道及主要道路, 并连接观塘市区中心和海滨长廊。设计团队期望为这区的上班族和游人提供一个能够享受片刻宁静的“都市庭园”。
Situated behind Kwun Tong Promenade and set within the industrial area, Hoi Bun Road Park is read as an urban sanctuary in a dense district. Flanked by the Flyover of Kwun Tong Bypass and the major traffic road, this urban park works as a connector that mediates a piece of nature in the midst of the city fabric and as a promenade that allows the pedestrian flow by bridging the inner city to the waterfront.
▼项目概览,overall view of the project ©iMAGE28
公园被繁忙的车道围绕著,再加附近一条贯穿东九龙区的架空高速公路,如何使公园建成后既不受交通噪音的影响,同时又能保持公共空间应有的通透性,为建筑师带来挑战。方案中,将建筑群以弧形佈局安放在北面边界位置,让公园向海滨打开,再配合茂密的乔木,包裹著公园的核心空间 — 位于公园中央的公共绿地。这一手法既能有效过滤来自车道的嘈杂声,同时又成为公园美丽的布景。游人躺在大草坪上,无论是独自放松身心,或与朋友家人畅谈,分享生活点滴,都能感到忙里偷闲的惬意。
▼轴测图,axonometric ©ArchSD
The cluster of service buildings and shelters, as a metaphor of traditional city blocks in miniature, embodies the green oasis in the form of a circular lawn which functions as multipurpose gathering space for the outdoor theatre. The structures are regarded as pavilions, situated on the garden edge to screen off the busy street as well as to manifest a theatre backdrop for the central lawn. Openings are designed at the screening structures to create dialogue between the tranquil park and the street outside.
▼北侧沿街建筑外观,external view of the buildings along the street on the north ©iMAGE28
▼中央公共绿地,central public lawn ©iMAGE28
除中央草地外,公园的佈局设计还透过半开半掩的凉亭和栏栅,创造出不同主题的空间:有静态的观景园圃, 户外休憩区,亦有动态的健身园,和多用途活动空间等, 让不同需要的人总能够在这里找到属于自己的角落,享受宜人时光。
By carefully placing transparent screens and trellis within the park, different outdoor rooms of various characters are defined to allow the public to sit, to play and to enjoy the leisure at all times: Numerous activities varying from family gatherings at sitting-out areas, music busking at pavilions, elderlies working-out at fitness areas, photo shooting of the magnificent sunset views at the blossoming garden, to holding events at the multi-purpose plaza.
▼环绕绿地的凉廊,covered corridor around the lawn ©iMAGE28
▼座椅和运动设施,seatings and sport facilities ©iMAGE28
此外,建筑师巧妙地保留了在场地北面的凤凰木,并与新建的建筑群形成对话:当太阳西下,海风徐徐拂过,婆娑的树影打落在清水混凝土和木栏栅上,为建筑群的外表加添了层次。
Existing trees were preserved with insertion of the required programme surrounded. Layers created by old trees and newly built architecture in the blossoming garden interlaced together to generate semi-open and permeable living spaces within the park.
▼新建建筑外观,external view of the newly built architecture ©iMAGE28
▼保留树木与建筑对话,dialogue between the remained trees and the building ©iMAGE28
▼无障碍坡道,barrier-free ramp ©iMAGE28
▼从条形开窗看向中央绿地,view to the central lawn through the ribbon window ©iMAGE28
▼带天窗的等候区,waiting area with skylight ©iMAGE28
▼公共厕所内部,interior of the public toilet ©iMAGE28
▼洗手池,玻璃砖引入柔和的阳光,wash basin, glass bricks bringing in softened sunlight ©iMAGE28
▼总平面图,site plan ©ArchSD
▼一层平面图,ground floor plan ©ArchSD
{{item.text_origin}}






