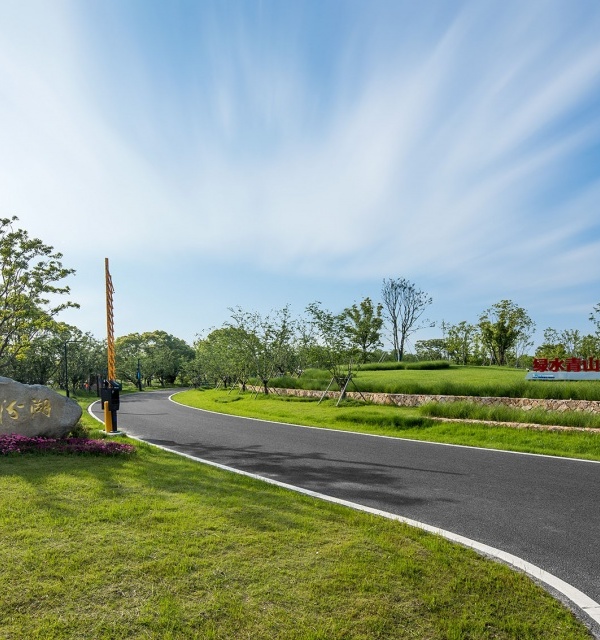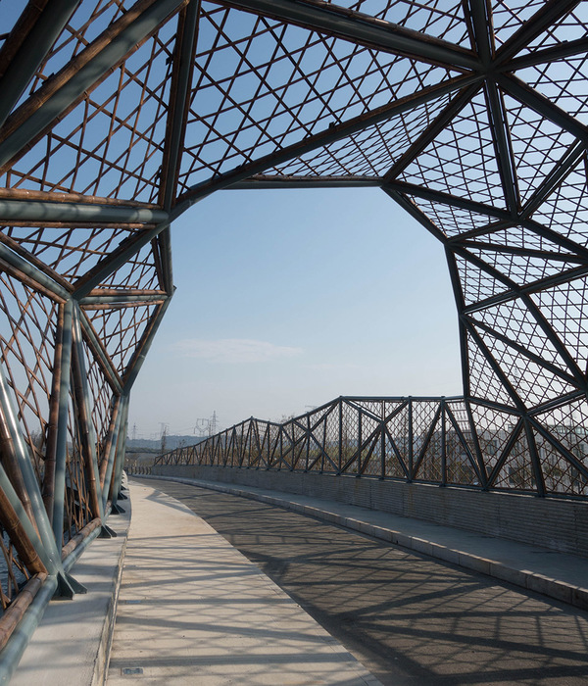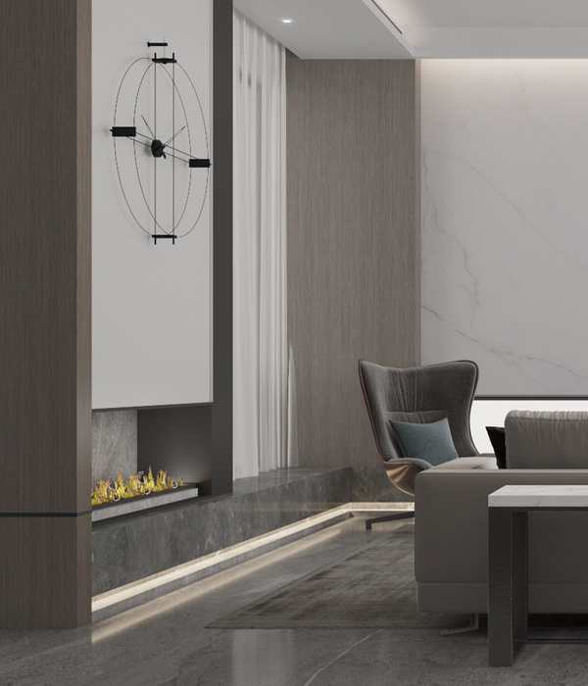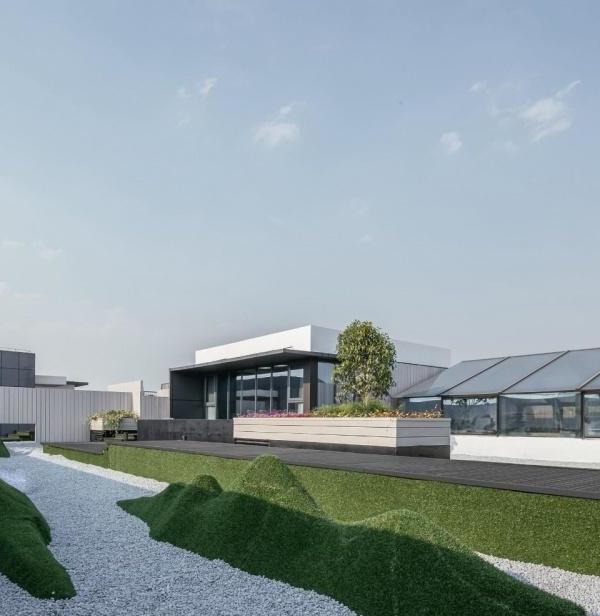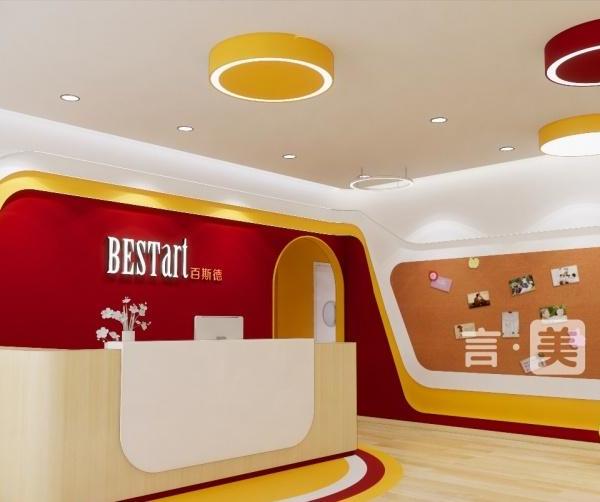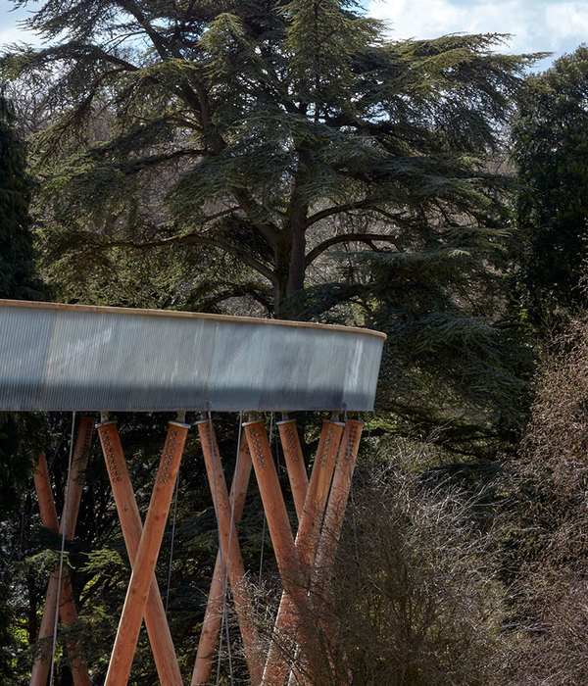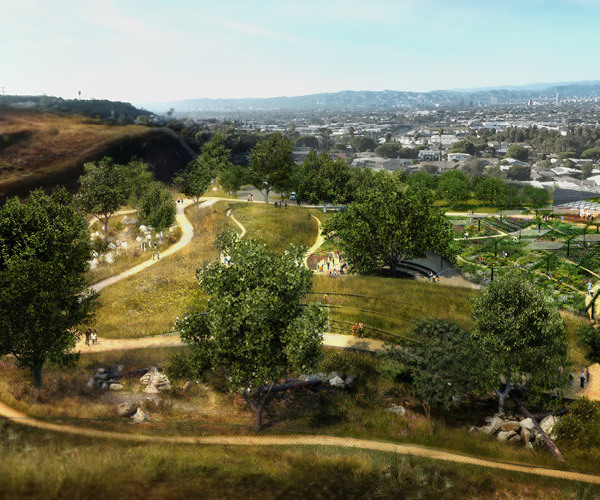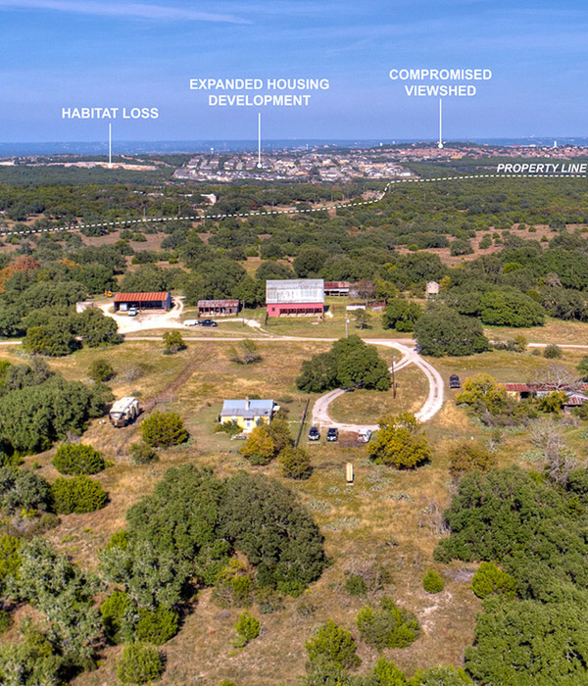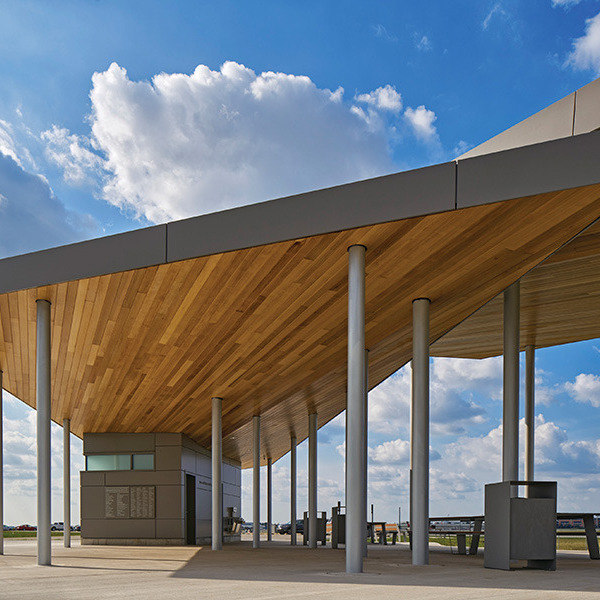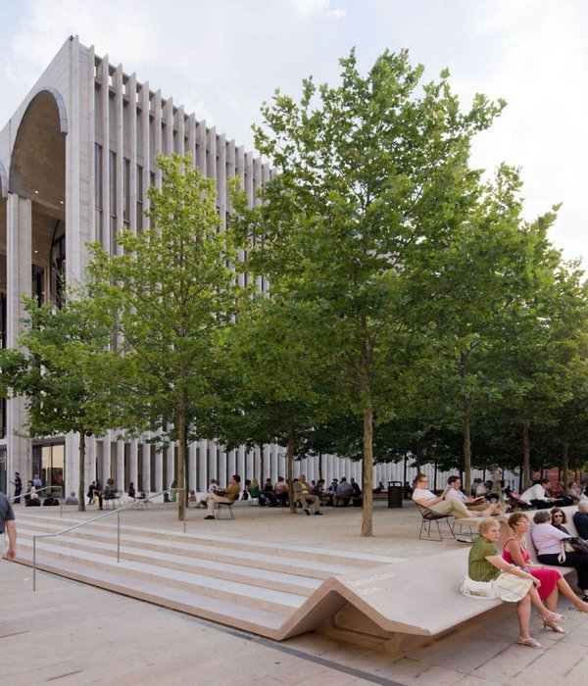- 项目名称:有机形式嵌入湖边桩屋的临时休息空间
- 设计师:ARCHIPLANSTUDIO(参与景观设计的其他设计师:ARCH. STEFANO GORNI SILVESTRINI (archiplanstudio),ARCH. DIEGO CISI (archiplanstudio),ARCH. JACOPO RETTONDINI (archiplanstudio))
- 设计年份:2017年
- 建成年份:2019年
archiplanstudio:项目位于上曼托瓦地区联合国教科文组织(UNESCO)的湖边桩屋附近,休息场地中嵌入了一条更宽阔的步道以增强识别性,步道由耐候钢片铺砌而成。材料的使用变化使项目更加突出,黑色木质座椅打断了序列排布的耐候钢片,为游人提供休憩之处。
archiplanstudio: Inserted in a wider path of enhancement of the UNESCO pile-dwelling sites of the upper Mantuan area this rest area is made up of a paving in corten steel blades; the variation in the use of this material is the characteristic feature of the project; only the seats in black stained wood interrupt the rhythm of the different shapes given to steel.
该休息区是临时性的,空间的设计是一种与Monte Medolano相关的有机形式的表达。注:Monte Medolano是平原上出现的一种冰碛漂流遗迹。
The rest area is an example of ephemeral architecture. The structure is an organic formal expression of the relationship with Monte Medolano, an ancient morainic drift emerging from the plain.
步道旁的空地为接待短途旅客而设,这为游客们提供了不同的空间享受方式。
The ground surface is articulated to host excursionists and offer a choice of different ways of enjoying the space.
景观设计:ARCHIPLANSTUDIO
参与景观设计的其他设计师:ARCH. STEFANO GORNI SILVESTRINI (archiplanstudio), ARCH. DIEGO CISI (archiplanstudio), ARCH. JACOPO RETTONDINI (archiplanstudio)
项目地点:意大利曼托瓦市
设计年份:2017年
建成年份:2019年
Short office name: ARCHIPLANSTUDIO
Other designers involved in the design of landscape (architects and landscape architects): ARCH. STEFANO GORNI SILVESTRINI (archiplanstudio), ARCH. DIEGO CISI (archiplanstudio), ARCH. JACOPO RETTONDINI (archiplanstudio)
Project location (Street, City, Country): CASTELLARO LAGUSELLO, MANTOVA, ITALY
Design year: 2017
Year built: 2019
{{item.text_origin}}

