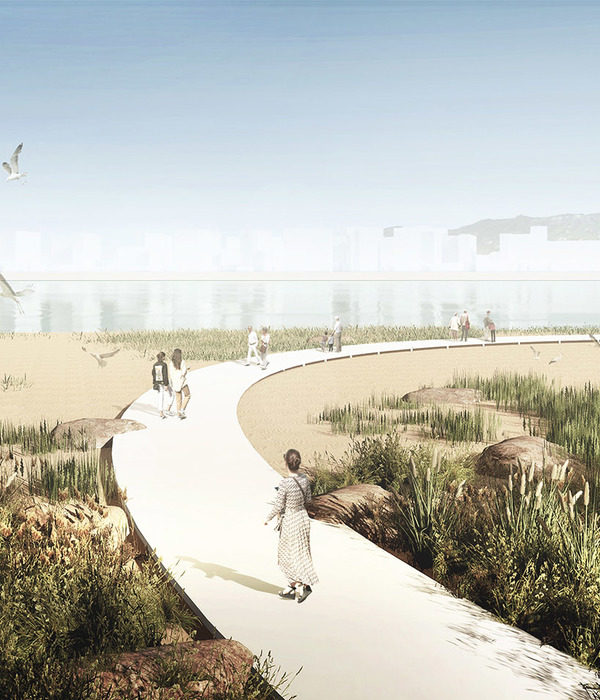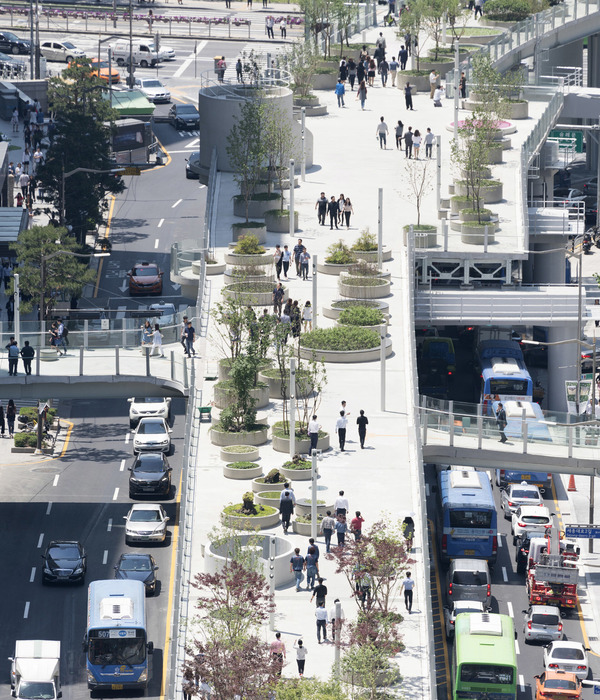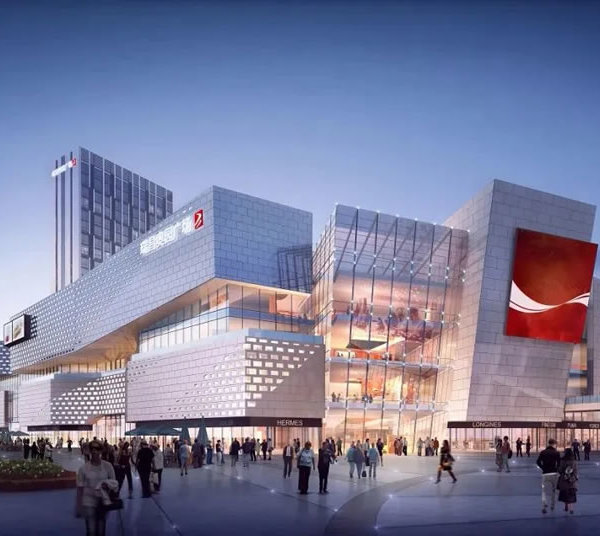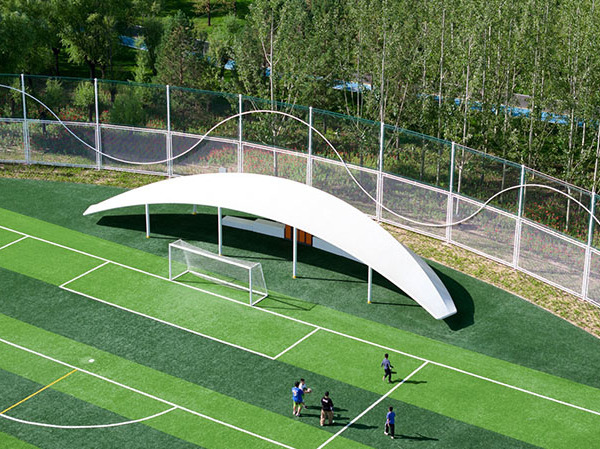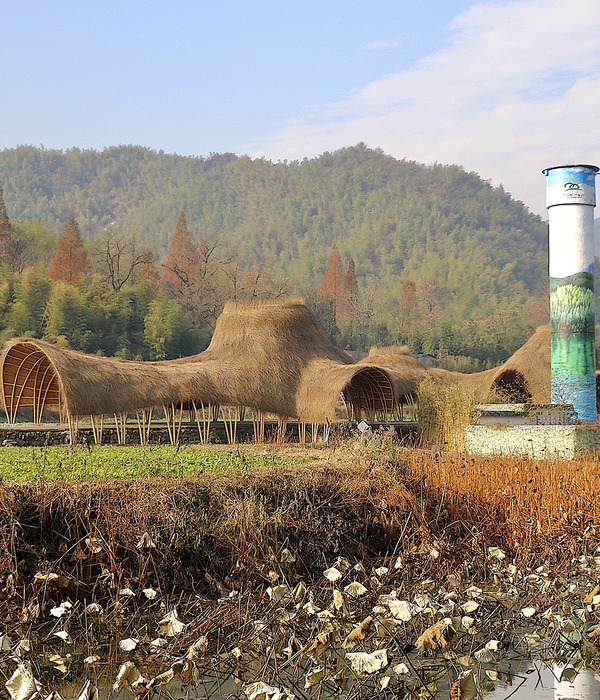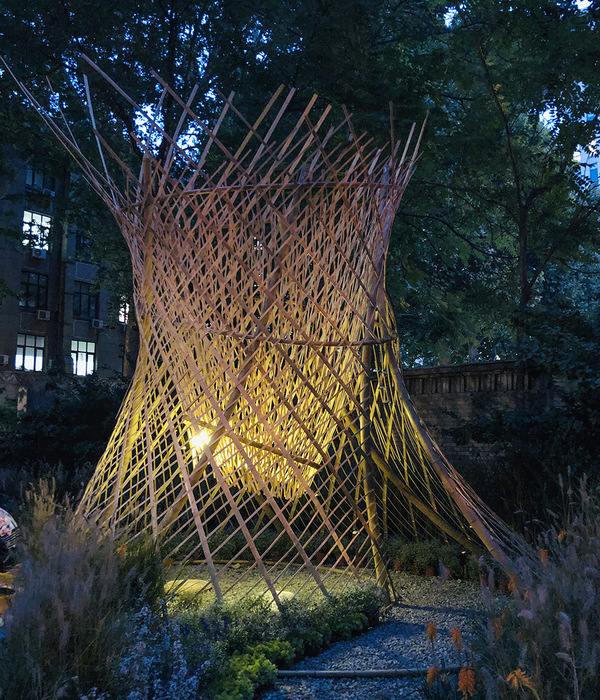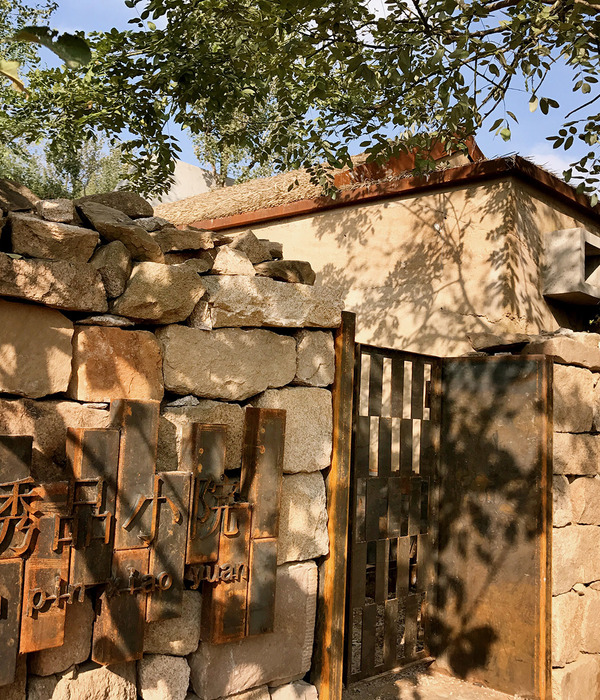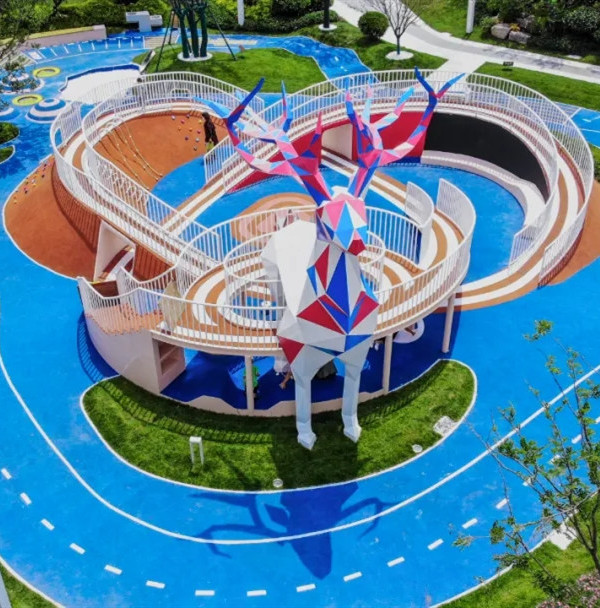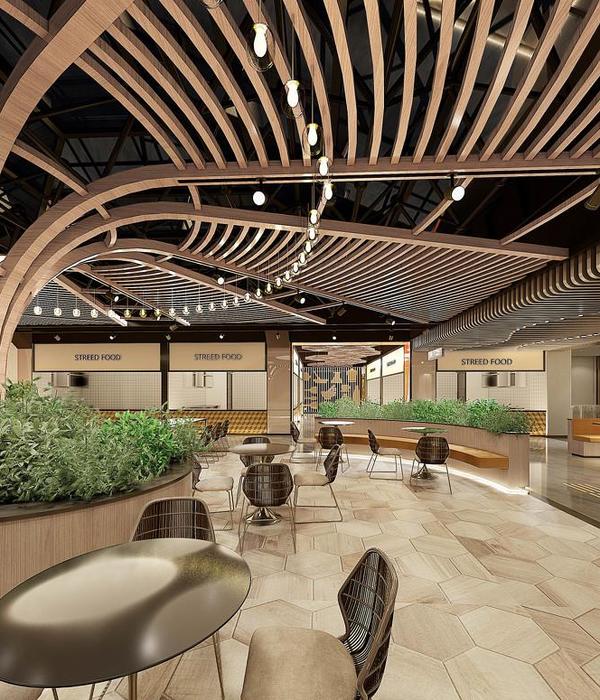Green Beach Walk An evolution of coastal leisure infrastructure towards resiliency An increased ecological awareness, a stronger social demand for democratic participation and the projected rise in sea levels brought about by Climate Change are elements that will necessarily inform the contribution of the 21st Century to the evolution of coastal leisure and tourism infrastructure.In this direction, the proposal for Ostend’s new beach walk extensively introduces interactive design methods and brings back nature and its processes as a fundamental ecological strategy to increase coastal resiliency.The new beach walk is grounded on a planted strip that completes Ostend’s Green Ribbon and forms a self-regulating symbiosis with the newly created beaches, reducing or avoiding the need for sand replenishment after storms. This dune-like landscape is based on the principles of eco-dynamic design, procuring bio-diversity restoration and contributing to the protection of the city and its polder hinterland from flooding by extreme storm events, made even more severe by the forecasted sea level rise. An accessible, programmed path in the sun The main path of this landscape runs parallel to the shore and follows an offset of the shadows cast at noon in the winter solstice by the tall seafront buildings. Therefore, a walk or bicycle ride in the sun is assured during the whole year. The flood protection topography is built using recycled rubble and pumped sand, and can be complemented with underground dykes if needed. Very gentle slopes make the landscape accessible to all publics, and ease of crossing is assured by a system of transversal connections and sea squares that match the city’s urban structure. Views towards the sea and beaches are preserved and enhanced, and the malleable landscape can absorb any desired programs and activities, including year-round dune clubs, resting areas, viewing points and a possible underground car parking. Interactive design process The design will be the outcome of an early stage interactive participation process where stakeholders and the community will build their own alternatives in a scenario game played in target groups. This game will stimulate imagination, capacity building and social learning.The game will be played on a scale model of the sea front, and the basic game elements will be model blocks of possible programs and previously engineered coastal profile options. A possible outcome of this game is presented here whereby a sequence of landscapes that responds to the varying urban conditions of the sea front is bound together by the main path. In front of the Royal Galleries, a playfully patterned dune flower garden recognises the central character and monumentality of the place. Facing the Kursaal, a sea square is proposed as a culmination of the main urban axis that ends there. The old city front is punctuated by wild meadows that complement the identity of the recently completed port-side square. Facing the massive modernist slabs, south-west of the Royal Galleries, rises a panoramic hill that provides spectacular views of the coast. Further away lie wilder landscapes, with a bathing tidal lagoon, a salty wetland and sand bar islands.The result will be a Green Beach Walk that generates an iconic seascape, enhancing the beach experience and attracting locals, visitors and tourists the whole year round.
The Green Beach Walk completes Ostend’s Green Ribbon
The elements of the Green Beach Walk
The Green Beach Walk as a sequence of landscapes linked to Ostend’s urban structure
The Green Beach Walk as a year-round, climate-resilient, leisure and ecology infrastructure
The Dune Flowers Garden in front of the Royal Galleries, as the central moment of the Green Beach Walk(many characters in this artist's impression taken from skalgubbar.se)
{{item.text_origin}}



