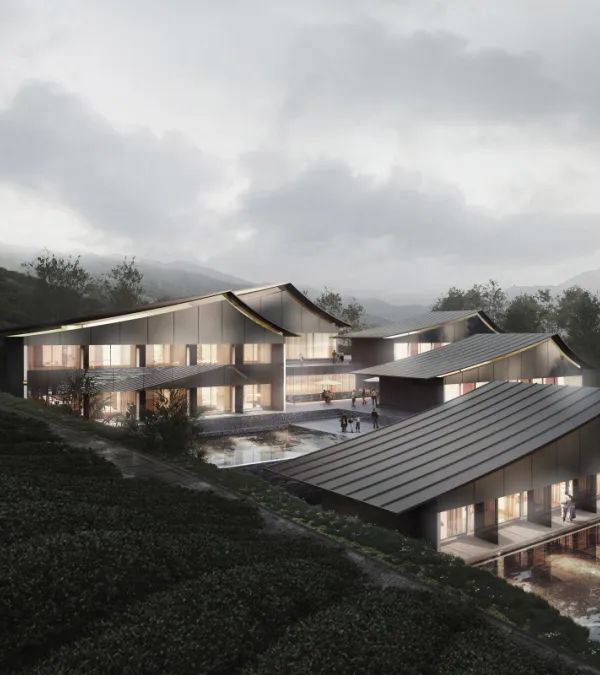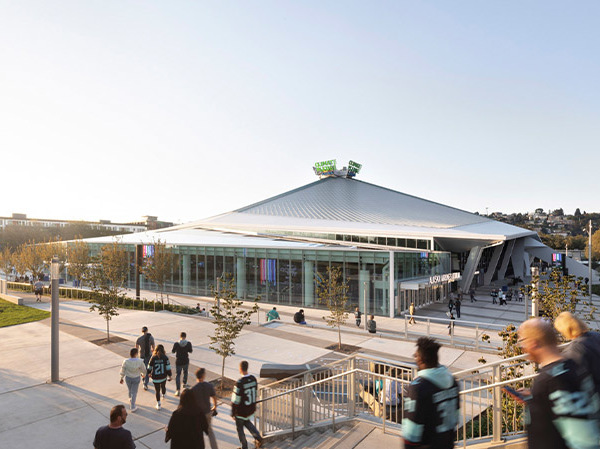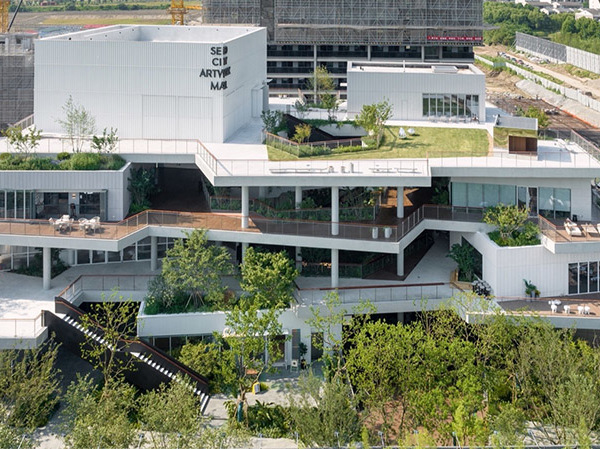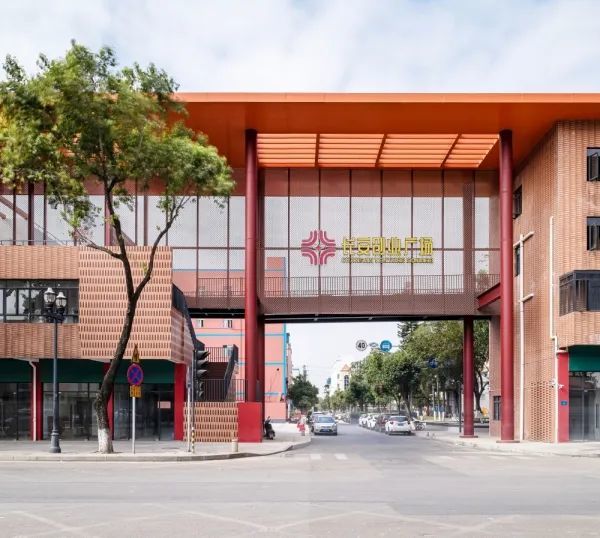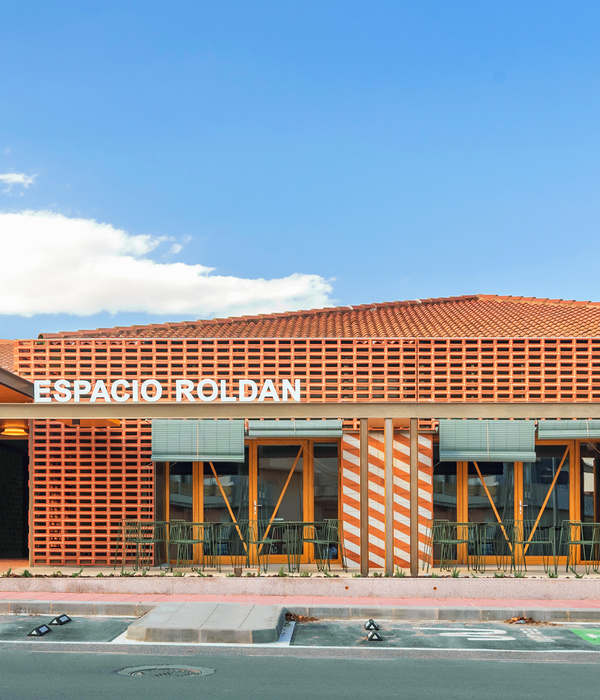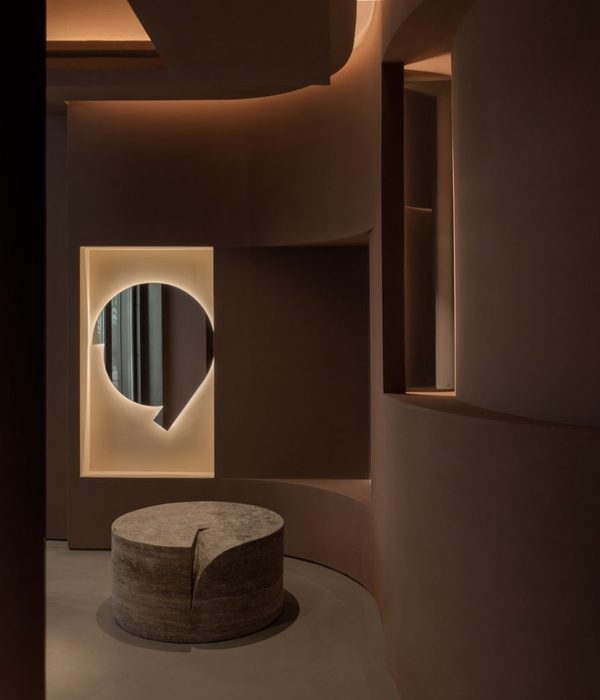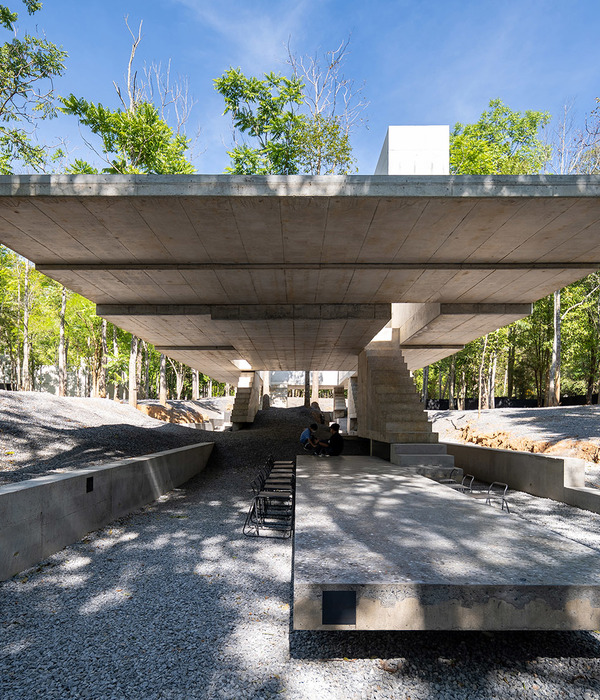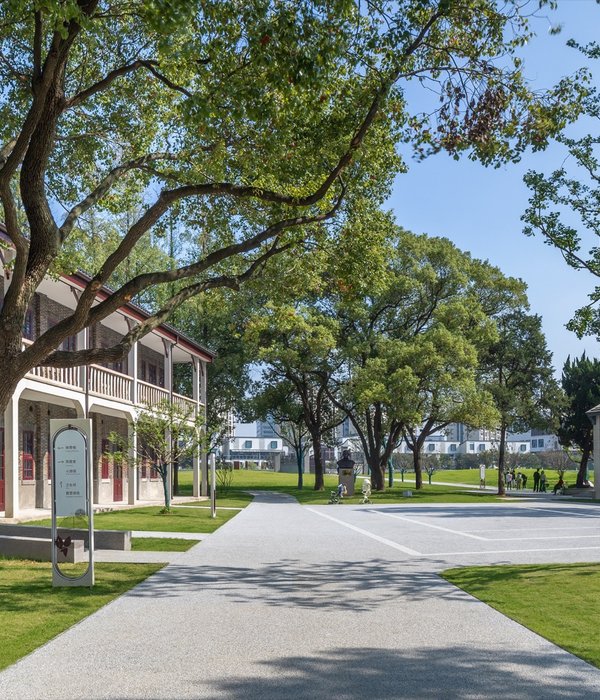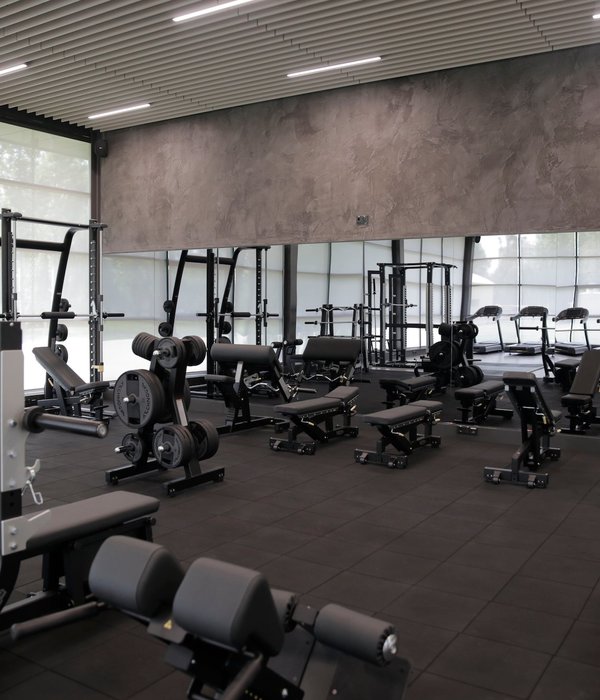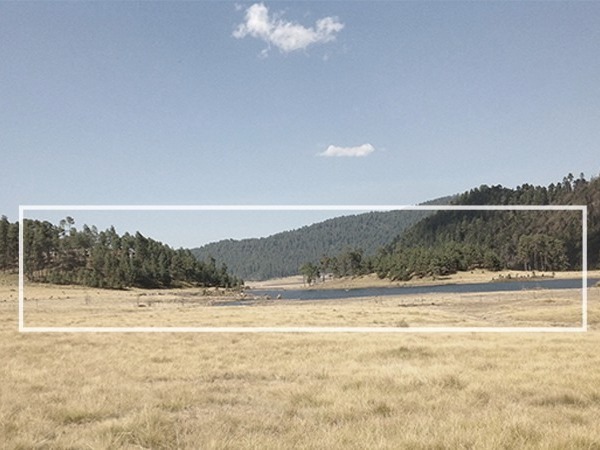MVRDV凭借竞赛作品“The Weaves”,赢得了改造首尔市丹川河滨的资格。该设计将人行道、自行车道、自然景观和公共设施交织组合在一起,形成了一种引人入胜的、具有象征意义的景观。受首尔市政府的委托,该设计将自然与人类活动紧密地结合在了城市中心。“该项目展示了生态学与创造力之间的完美平衡,为怎样给市民打造一个公共休闲空间提出了完美的解决方案,也让更多的目标群体因此项目而受益。”组委会在宣布获奖作品时评价道。
MVRDV has won a competition to redesign the Tancheon Valley and waterfront in Seoul with “The Weaves”, a design that knits together a tangle of pedestrian and bicycle paths, natural landscapes, and public amenities into an appealing, playful, symbolic landscape. Commissioned by the government of Seoul, the design introduces an intense combination of nature and human activity in the midst of the city. In announcing the winner of the competition, the jury described how MVRDV’s design “shows great balance between ecology and the creative program, and offers an outstanding strategy to provide urban event spaces and resting areas to citizens, encouraging many different target users to take advantage of the site.”
▼俯瞰图,Aerial view © Atchain
丹川河与汉江的交汇处,位于首尔蚕室区前奥林匹克体育场和江南区迅速发展的中央商务区之间,地面上的停车场和高架公路结构占大多数。本次设计将彻底改变一公里长的丹川河段,以及汉江沿岸的大片滨水区。“The Weaves”的核心概念是将自然生态系统、行人通道、以及可供活动开展的公共设施元素交织在一起。
▼核心设计概念,Core design concepts © MVRDV
Located between Seoul’s former Olympic Stadium in the Jamsil district and the rapidly growing central business district in Gangnam, the point where the Tancheon River joins the Han River is currently dominated by surface car parking and elevated highway structures. A kilometre-long stretch of the Tancheon River will be completely transformed by the design, as well as a significant stretch of waterfront along the Han River. The central concept of “The Weaves” was to intertwine three aspects of the landscape: natural ecosystems, access for pedestrians, and elements of public program where activities can take place.
▼项目概览及周边环境,Project overview and surroundings © Atchain
计划的第一步就是通过将郁郁葱葱的绿色河岸取代硬地景观,把河流从一条笔直的运河变为蜿蜒的小溪,来使河流回归到更加自然的状态。项目计划采用精心挑选的原生植被(包括河岸边的水生植物)来软化河岸,进一步模糊陆地与河流的界限。除此之外,还打造了蓄水池、人工岛屿和净化器等有助于形成健康滨水生态系统的装置。
▼景观分类,Landscape classification © Atchain
The first step in this plan was to return the river to a more naturalistic state, replacing hard landscaping with lush green riverbanks, and changing the river from a straight canal to a meandering stream. The design softens the banks of the river with carefully selected native vegetation, including aquatic plants at the river bank to further blur the boundary between land and water, as well as water retention pools, islands, and purification streams that all contribute to a healthy waterfront ecosystem.
▼原生植被进一步模糊陆地与河流的界限,Native vegetation further blurs the boundary between land and river © MVRDV & Seoahn Total Landscape Architecture
▼蓄水池、人工岛屿和净化器等有助于形成健康滨水生态系统的装置,Cisterns, artificial islands, and purifiers contribute to a healthy waterfront ecosystem © MVRDV
第二部分是蜿蜒的相互连接的道路网络的开发,使行人可以方便地进入整个滨水区,通过各种方式接触自然生态。这些道路不仅限于地面,它们通常会从地面剥落以跨越其他小径,在水面或道路上形成一座桥或连接到更高层的人行道。该网络整合了场地上现有的基础设施:政府计划将场地内的高速公路进行更换和拆除,而MVRDV提议保留这些结构并加以改造,以呼应他们于2017年在首尔市中心完成的大获成功的Seoullo 7017项目。
▼再利用,Recycling © MVRDV
The second part is the development of a network of winding interconnected paths that allow easy pedestrian access throughout the waterfront, creating opportunities for visitors to encounter the natural ecology in a variety of ways. These paths are not only confined to floor level, though, often peeling away from the ground to cross over other paths, form a bridge over the water or roads, or connect to a pedestrian route at a higher level. This network incorporates existing infrastructure on the site: in response to the government’s plan to decommission and demolish sections of the site’s highways, MVRDV instead proposed to keep the structures and transform them, echoing the hugely successful Seoullo 7017 project that MVRDV completed in central Seoul in 2017.
▼蜿蜒的道路网络,A network of winding roads © MVRDV
这种错综复杂的路径还引入了作为第三个设计元素的公园的公共项目。这些路径交错重叠、迂回曲折、起起伏伏,形成了广场、观景点、圆形剧场、咖啡馆和其他便利设施,也让公园有更为强烈的立体感。曾参与过Seoullo 7017项目的MVRDV创始合伙人Winy Maas表示:“首尔正在以惊人的速度将灰色和过时的基础设施改造成充满活力的绿色景观和社交空间。The Weaves是一个将景观与多种不同寻常的通道相结合的设计。它以独特有趣的方式让人想起缠结的丝绸线,以回应蚕室区作为著名丝绸生产地的历史身份。整个项目仿佛一首交织的诗,而人与车在其中的运动就像山间未曾停歇的水流。”
▼公共项目,Program © MVRDV
This tangle of paths also introduces the third element of the design, the park’s public programme. The paths overlap and intersect, split and recombine, twist and turn, and rise and fall to create plazas, viewing points, amphitheatres, cafés, and other amenities. The result is a public park with a dramatic three-dimensional character. “Seoul is taking amazing steps to transform grey and obsolete infrastructure into lively green and social spaces”, says MVRDV founding partner Winy Maas, who also worked on Seoullo 7017. “The Weaves is a design that introduces natural landscape combined with exceptional, varied access. It also responds to the local identity. Jamsil is known for its history of silk production and the design recalls the tangled silk threads of its past in a unique and playful way. It becomes an intertwining poem where movement becomes landscape poetry.”
▼家庭游乐场,Family playground © MVRDV
项目中最引人注目的当属连接江南区和奥林匹克公园的人行天桥。多条小路从桥下的河流中升起,形成一个带观景台交叉路口、一个小看台和一个媒体层。这座桥通向一条穿过奥林匹克体育场的小路,蜿蜒到一条延伸到汉江的岔路“树墩”处结束。
A highlight of The Weaves is the pedestrian bridge connecting the Gangnam district to the Olympic Park. A bundle of paths rise up from the river below to form a crossing that incorporates a viewing platform, a small tribune, and a media floor. This bridge leads to a path that cuts past the Olympic Stadium, curving around to eventually end at the “tree pier”, a diverging cluster of paths extending into the Han River.
▼河上的蜿蜒小径,The winding path over the river © MVRDV
其他值得注意的公共功能包括“Event Dome”,这是一组凸起的交叉路口形成的一个观景结构和下方半覆盖的活动空间。家庭游乐场的小径被磨成许多线条,以形成攀爬结构、长椅和动物形象的雕塑。“Seoul Water Path”是一段延伸到汉江水面上的道路,以循环的方式拼出“Seoul”一词。在现存的建筑中,一条沿丹川河西侧的高速公路坡道将被改造成一个凸起的公园,并与其余的道路网络相连。穿越丹川河河口的一段高速公路将被大面积拆除,但其中一部分会被保留下来用作自行车中心。
Other notable public functions incorporated into the path include the Event Dome, a group of raised crossing paths that form a viewing structure and a semi-covered event space underneath; the family playground, where the path frays into many lines that form climbing structures, benches, and animal figures; and the Seoul Water Path, a section of path that extends out over the water of the Han River to spell the word “Seoul” in a looping script. Of the existing structures preserved on the site, one highway ramp running along the western side of the Tancheon River will be transformed into a raised park and connected to the rest of the path network. Another section of highway crossing the mouth of the Tancheon River will be largely demolished, but a piece of it will be preserved to host a cycling hub.
▼穹顶,“Event Dome” © MVRDV
▼首尔滨河道,“Seoul Water Path” © MVRDV
The Weaves是由NOW Architect作为当地联合建筑师与Seoahn Total Landscape Architecture共同完成的。预计将于2021年启动,2024年竣工。
The design of The Weaves was completed with NOW Architect working as the local co-architect and Seoahn Total Landscape Architecture. Construction is expected to begin in 2021, with completion planned for 2024.
▼夜景效果图,Night rendering © Atchain
▼项目总平面,Master plan © MVRDV
Project Name: The Weaves Location: Jamsil, Seoul Year: 2019+ Client: Seoul Metropolitan Government Size and Programme: 630,000 sq.m. Park and Infrastructure Architect: MVRDV Founding Partner in charge: Winy Maas Partner/Director: Wenchian Shi Design Team: Kyo Suk Lee, Shengjie Zhan, Dongmin Lee, Gabriele Piazzo, Michele Tavola Visualisations: Antonio Luca Coco, Luca Piattelli, Cinzia Bussola, Magda Bykowska Images: © MVRDV, © Atchain, © MVRDV/Seoahn Total Landscape Architecture Copyright: MVRDV 2018 – (Winy Maas, Jacob van Rijs, Nathalie de Vries) Co-Architect: NOW Architect (Seoul, South Korea) Landscape Architect: Seoahn Total Landscape Architecture Structural engineer: Saman Corporation and Hanmac Engineering Lighting Advisor: Huel Design
{{item.text_origin}}

