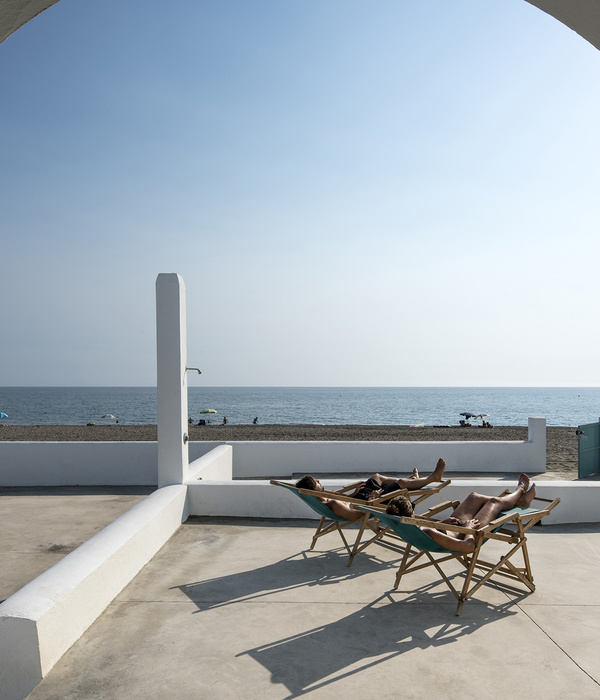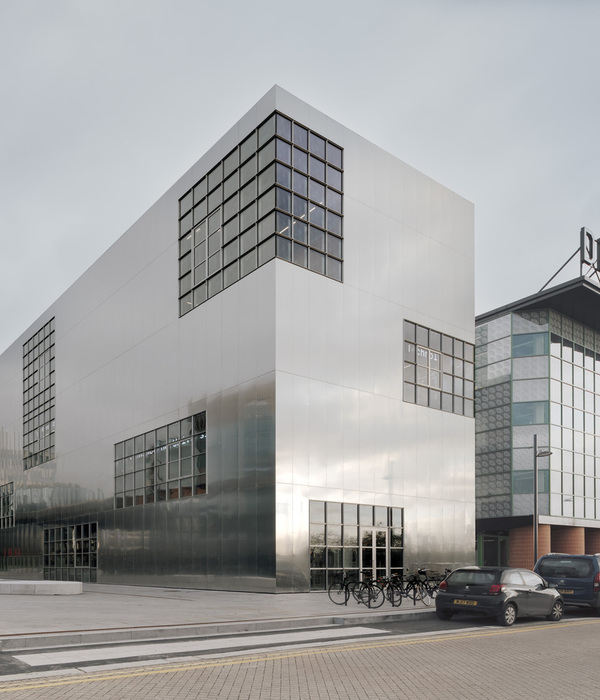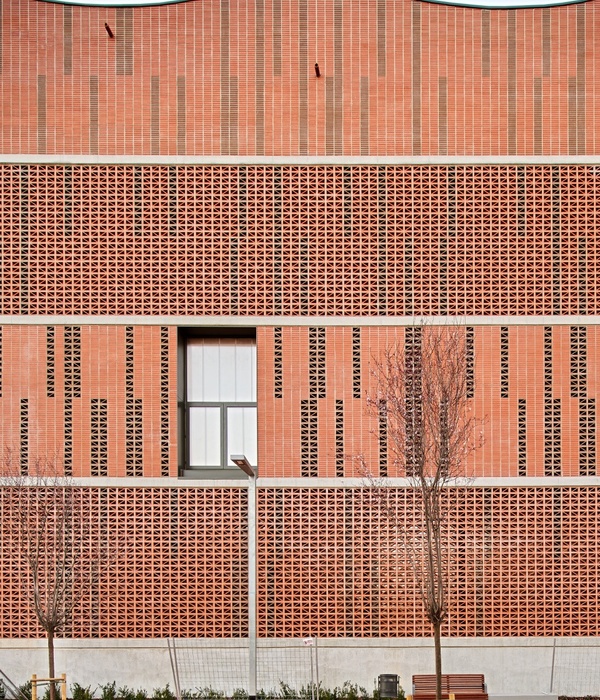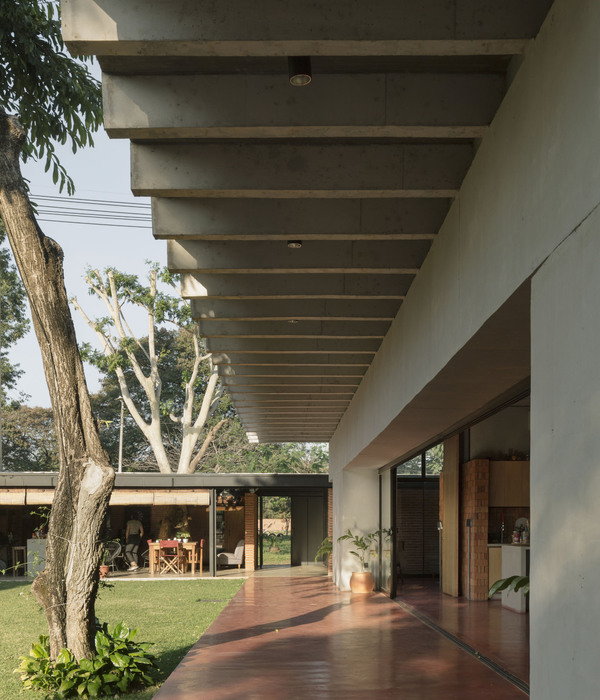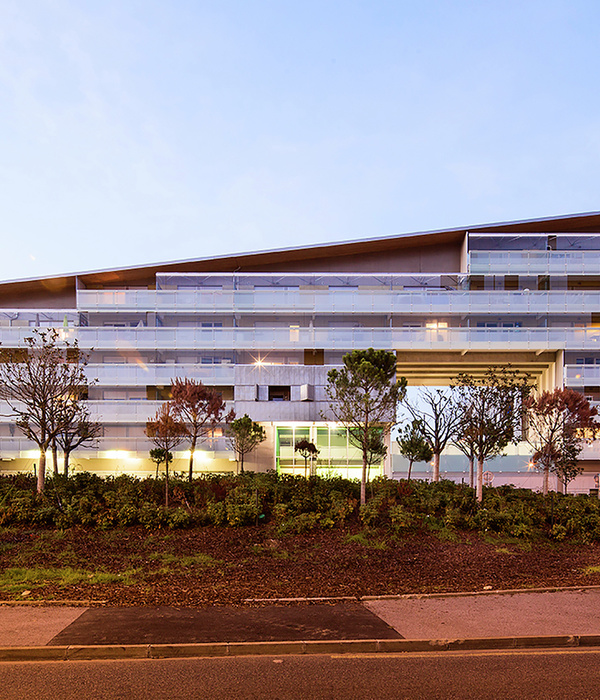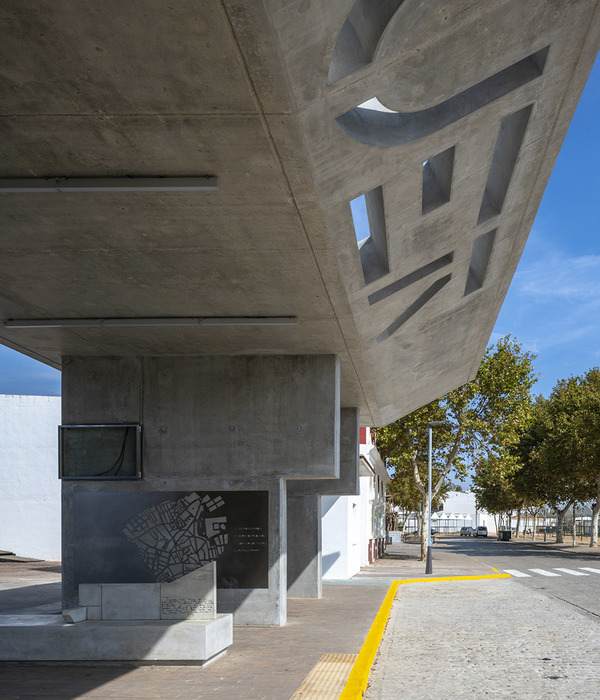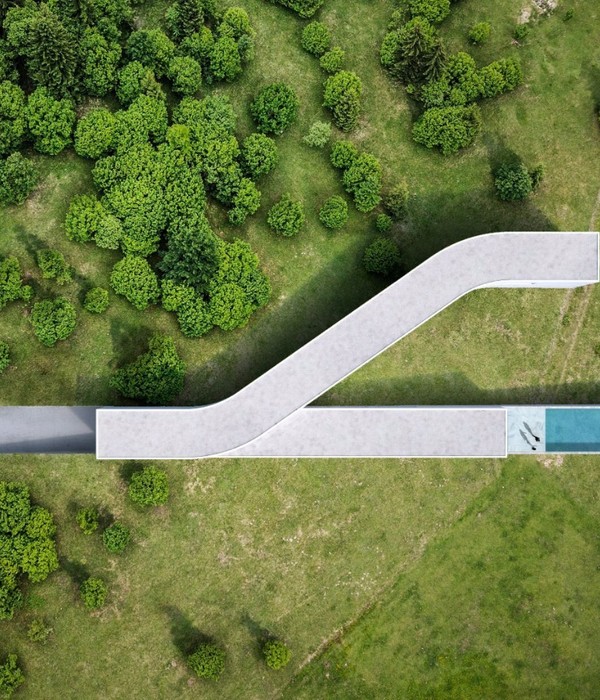在繁华的市中心-皮博迪广场(Peabody Plaza)开辟了一个小型公园,打造了更加充满活力的纳什维尔(Nashville)。Rolling Mill Hill位于陡峭的悬崖上,俯瞰坎伯兰河,毗邻Ascend露天剧场,坐落在一个充满活力的生活,工作和娱乐场所。
皮博迪广场(Peabody Plaza)取代了250个空间的地面停车场,引入了一个公园和290,000平方英尺的办公空间,为零售和餐饮业带来了无限商机。
作为多场地总体规划的一部分,该设计方法策略性地将一个可容纳1,005个车位的车库设置在了地下五层,并将建筑定位在场地西边,为口袋公园创造空间。
Amid an ever densifying downtown – Peabody Plaza carves out a pocket park to create an even more vibrant Nashville. Located on a bluff overlooking the Cumberland River and adjacent to Ascend Amphitheater, Rolling Mill Hill is positioned in a vibrant live, work, and play neighborhood. Peabody Plaza replaces a 250-space surface parking lot to introduce a park and 290,000 square feet of office space with retail and restaurant opportunities enlivening the ground plane. As part of a multi-site master plan, the design approach strategically buried a 1,005-car parking garage five stories below grade and positioned the building along the western edge of the site to create space for a pocket park.
这座37500平方英尺的公园坐落于此,并与一条长廊一起在SoBro和坎伯兰河绿道之间建立了人行连接。公园的北侧是一个8,000平方英尺的餐厅空间,并设有可将公园和海滨长廊相结合的露台餐厅。由预制混凝土面板、砖、Oko表皮和玻璃构成的立面是周围城市不断变化的反映。
The 37,500-square-foot park anchors the site and, along with a promenade, establishes a pedestrian connection between SoBro and the Cumberland River Greenway. The north edge of the park is punctuated by an 8,000-square-foot restaurant space featuring patio dining that engages both the park and promenade. Patterned with precast concrete panels, brick, Oko skin, and glass, the facade is an ever-changing reflection of the surrounding city.
立面图案源自相邻的历史悠久的有轨电车车库的组织配置。该图案在东南角和西北角都腐蚀到全玻璃角,以标示出主入口。
大厅勾勒出公园的景致,而其棱角分明的天花让人联想起Rolling Mill Hill附近起伏的地形。巨大的楼梯促进健康活动,并以重新诠释建筑立面的垂直特色墙为背景。
The facade pattern is derived from the organization of the adjacent historic trolley barns. The pattern erodes to all-glass corners at both the southeast and northwest corners to denote major entry locations. The lobby frames views of the pocket park while its angular ceiling recalls the undulating topography of the Rolling Mill Hill neighborhood. The monumental stair promotes healthy activity and is backdropped by a vertical feature wall that reinterprets the building facade.
皮博迪广场(Peabody Plaza)的6,000平方英尺的便利甲板旨在捕捉天际线和坎伯兰河的美景。
便利设施甲板旨在呼应下方公园的元素,还引入了5,745平方英尺的功能性绿色屋顶,从而减少了热岛效应,降低了雨水径流,并改善了雨水质量。
从10个开发方案中,该设计方案在2016年被纽约市选中,以引入公园空间和地下停车位为重点,这些设施将促进Rolling Mill Hill社区的发展。
The 6,000-square-foot amenity deck at Peabody Plaza is oriented to capture views of the skyline and the Cumberland River. Designed to echo elements of the park below, the amenity deck also introduces 5,745 square feet of a functional green roof which decreases heat-island effect, reduces stormwater runoff, and improves stormwater quality. From ten development proposals, this design was selected by the city in 2016 for its introduction of park space and below-grade parking which serve to advance MDHA’s Rolling Mill Hill neighborhood.
示意图
建筑师:HASTINGS Architecture
地点:美国
面积:290平方米
欢迎加入
多层办公建筑设计(交流群)
群满员后
可以联系小编
品牌地产
|
精品楼盘考察活动 | 苏州站
本次楼盘考察活动的时间为
9月3日- 4日
两天
(周四、周五)
推荐一个
专业的地产+建筑平台
每天都有新内容
合作、宣传、投稿
请加
{{item.text_origin}}

