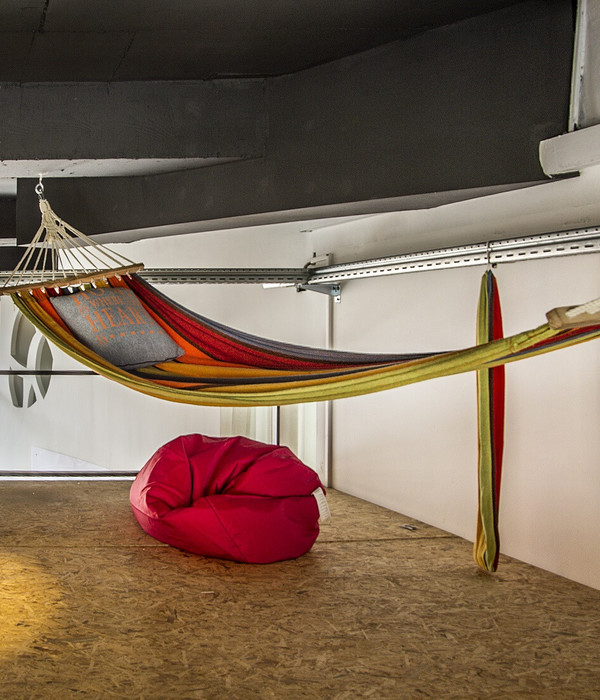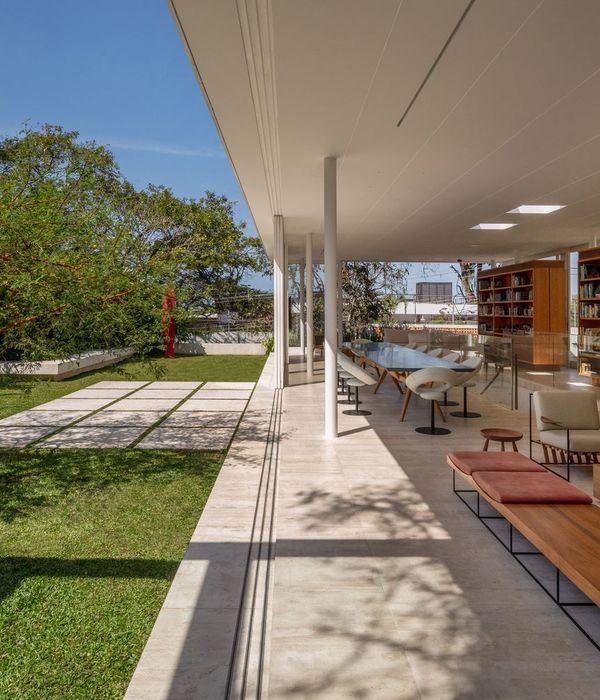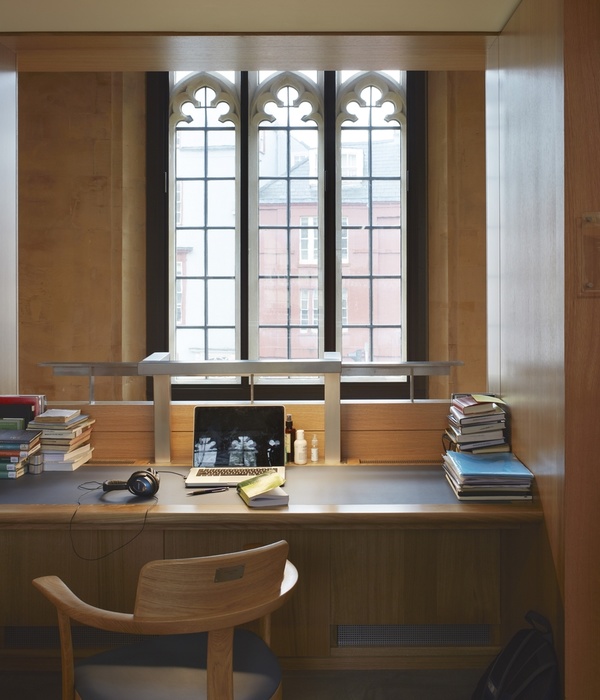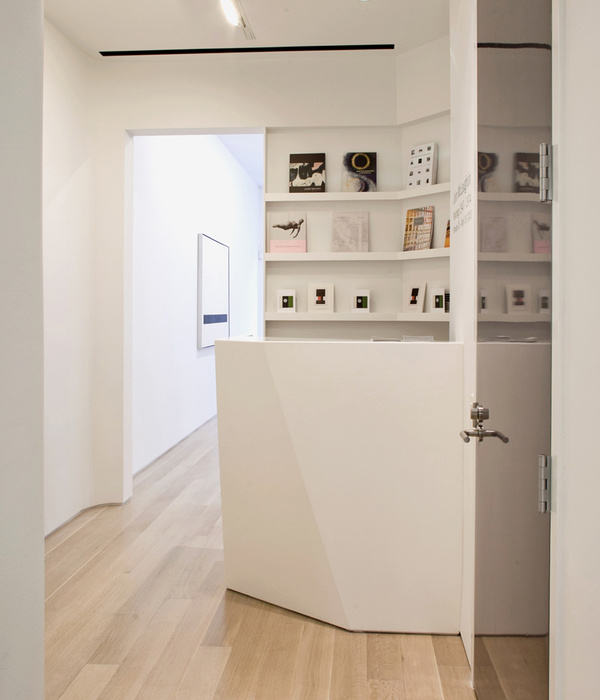Architects:Olson Kundig
Area :110000 ft²
Year :2019
Photographs :Aaron Leitz, Mikel Amias / Olson Kundig
Manufacturers : AutoDesk, Construction Specialties, Kawneer, Kebony, Oldcastle APG, Armstrong Ceilings, Curries Company, Dal Tile, Duracon, Evergreen House, FRESCO, Forbo/Marmoleum, ISEC, Modernfold, Pental Quartz, Roppe, SidePlate, Siplast, Textura Corporation, VT Industries, +1View Glass-1AutoDesk
Engineering :Magnusson Klemencic Associates
Electrical Engineer :WSP
Landscape :Gustafson Guthrie Nichol
Lighting Design :Niteo Lighting
Consultants :BergerABAM
Elevators :RDH
Design Team : Tom Kundig, FAIA, RIBA
Design Principal : Stephen Yamada-Heidner
Project Architects : Gavin Argo, Julia Khorsand and Olivier Landa
Architectural Staff : Phil Turner, Gizmo Design
General Contractor : Skanska
Civil And Structural Engineer : Stantec
Building Envelope : Cite Specific
Specifications : Karen Braitmayer
Exhibit Design : Evidence Design
Museum Programming : Walter Crimm Associates
City : Seattle
Country : United States
The Burke Museum is the oldest public museum in Washington State with a collection of over 16 million artifacts and specimens, ranging from totem poles and gemstones to dinosaur fossils. Because the Burke’s collection is so wide-ranging and continues to grow – it is a collecting museum – the new building needed to serve as a coherent, effective container that would allow for flexibility over time. The building’s rational scheme holds the complexity of the Burke’s activities and collections, both now and into the future.
Large areas of glazing maximize transparency and expose the interior experience to the street to connect the Burke to the campus, landscape and city. The design further breaks down traditional museum barriers between public and “back-of-house” spaces, integrating collections and research labs with traditional galleries and enabling visitors and the surrounding community to engage with the process of scientific discovery in a true working museum. A 24-foot-by-20-foot pivoting window wall continues this emphasis on transparency to literally open the Burke to the nature of a new outdoor courtyard.
At its core, the mission of the Burke is to help everyone – curators, visitors, educators and students – make a connection with our natural world in all its complexities. Dual entrances link the museum to both the University of Washington campus and the surrounding community. The exterior Kebony siding and sequence of tall, narrow windows reference forests across the Pacific Northwest, and like cedar or fir, the Burke’s Scots pine siding will silver with age. Windows help to frame and exhibit objects for both internal and external views, while providing natural light and ventilation. A large central atrium and “smart glass” skylight likewise foster a bright, daylit interior experience, without risking damage to sensitive artifacts. The project is LEED® Gold certified.
“I think of the Burke Museum as a natural history library and a repository of natural materials. Visitors have access to the items that interest them and to make connections to other areas of study housed within the museum. The new museum empowers visitors to follow the threads of their own curiosity.” –Tom Kundig, FAIA, RIBA, Design Principal
▼项目更多图片
{{item.text_origin}}












