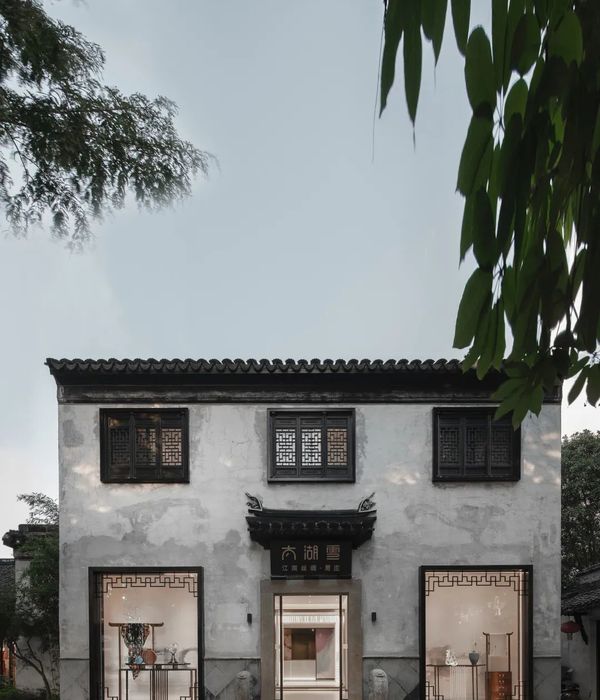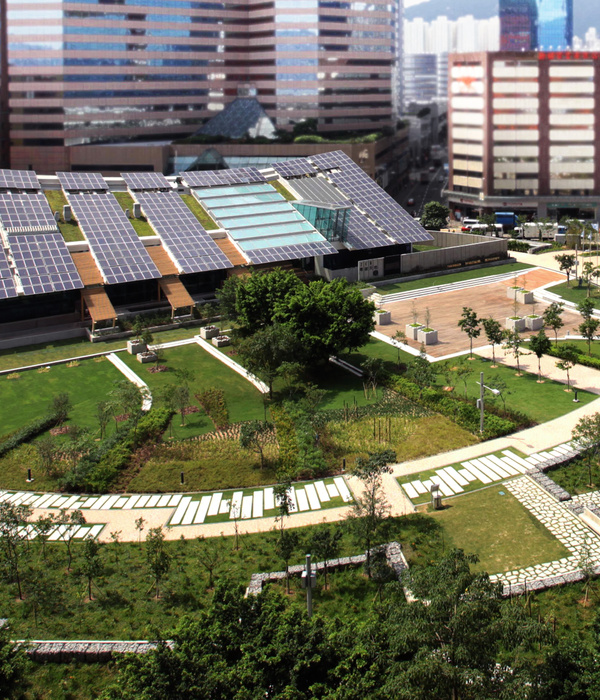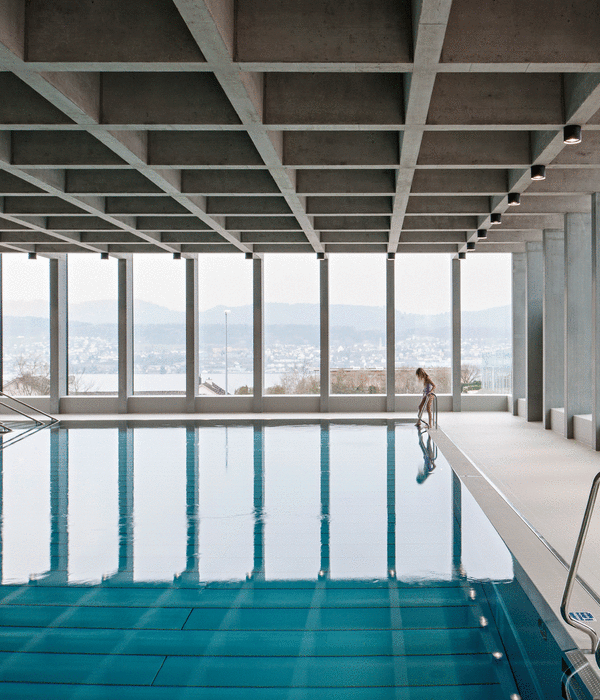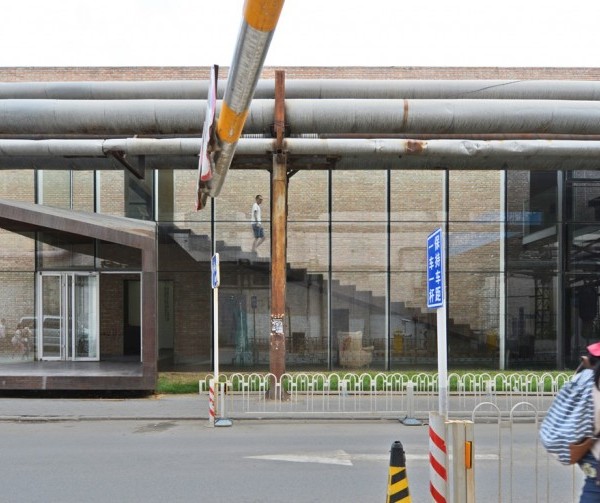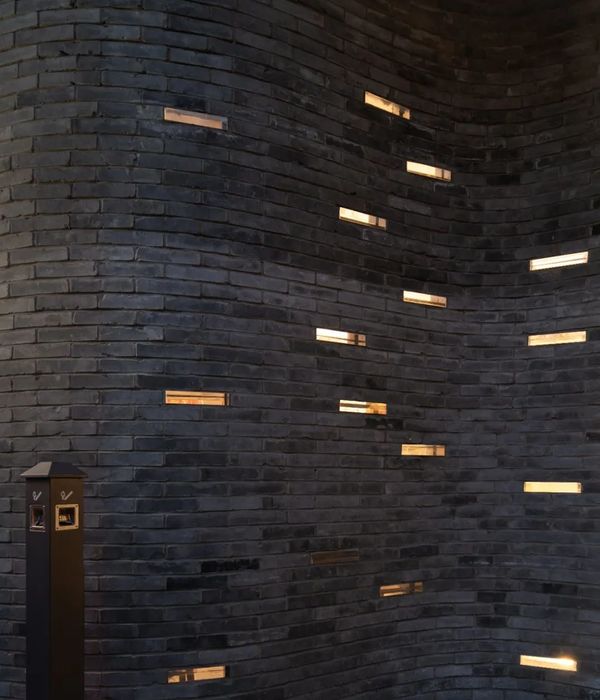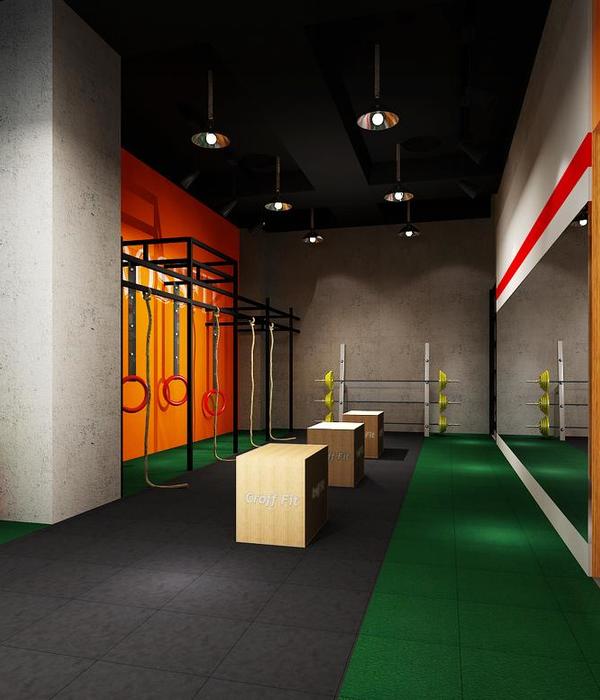世博会中心将位于纳扎尔巴耶夫大学和直线公园的交汇处,这是一个来自阿布扎比广场的绿色轴心。博览会将在阿斯塔纳市左岸采用逻辑建筑方法/布局完成。这种城市规划方案符合“多中心”原则,有利于大城市的可持续发展。
The Expo center will be located at the intersection of Nazarbayev University and Linear Park, a green axis coming from Abu Dhabi plaza. The exposition will be completed with a logical architectural approach / layout integrated in the left bank of the city of Astana. Such urban planning scenario fits a “poly-center” principle which is the most beneficial for sustainable development in big cities.
Courtesy of Saraiva + Associados
Saraiva Associados提供
这个复合体是从两个基本轴发展而来的,它们在90度处相交。这些轴线向北/南和西/东方向的方向是明智的。轴之间的交汇点附近是世博会的“符号”。它在这座标志性的活动建筑与拜特列克大厦之间建立了牢固的联系,从而加强了城市中心与展览区之间的相互联系和关系。
The complex develops from two fundamental axes which are intersected at 90 degrees. These axes are sensibly oriented towards North/ South and West/ East directions. Close to the intersection point between the axes is located the “Symbol” of the Expo. It establishes a strong relation between this iconic building of the event and the Bayterek Tower, resulting on the augmentation and enhancement of the interconnection and relation between the city center and the exposition precinct.
Courtesy of Saraiva + Associados
Saraiva Associados提供
指定用于该活动的区域由一个囊括水库的绿色环划定,它们共同确定了景观设计和建筑构成的基本框架。两者都能直接解决当地的气候条件:夏天非常温暖,冬天非常寒冷。
The area destined for the event is delimited by a Green Ring embracing a water reservoir and together they define the essential framework for landscape design and architectural composition. Both produce a direct answer to the local climatic conditions: very warm in the summer and extremely cold in the winter.
Courtesy of Saraiva + Associados
Saraiva Associados提供
主楼是精心布置的,站在一个平台的顶部,从绿色轴切入,旋转90度,以保持与城市的天际线平行,并与线性公园和拜特莱克塔对齐。本卷旨在成为所有展馆中的主要展区。它有两层楼和一个模块化的概念,使它可以很容易地适应许多不同的布局相应的需要。
The main building is carefully oriented and stands on top of a platform, sliced from the Green Axis and rotated by 90 degrees in order to stay parallel to the city’s skyline and aligned with Linear Park and Bayterek Tower. This volume is intended to be the main exhibition area among all the pavilions. It has two storeys and a modular concept enabling that in the future it can easily be adapted to many different layouts accordingly to needs.
Courtesy of Saraiva + Associados
Saraiva Associados提供
建筑物的形状是两次大剪裁和减法的结果。一个沿水库水脊的切口打开了海滨广场,另一个创建了一个较小的广场来接待总统和其他贵宾和贵宾,最后但并非最不重要的是,减法打开了仪式广场。
The shape of the Building is the result of two major cutouts and a subtraction. One cut along the water ridge of the reservoir opens the waterfront square, the other creates a smaller square to receive the President and other VIP guests and dignitaries, and last but not least, the subtraction opens the ceremonial square.
Courtesy of Saraiva + Associados
Saraiva Associados提供
提供世界级的可持续技术,新建筑群预见到市民不断变化的需求,并在未来给予伦敦金融城和将参加活动的人一样多。主体建筑是为成为科教中心而设计的,所有的公共空间和特色都将有效地参与城市的生活,连接起城市的基本概念,并成为其成长的典范。
Offering world-class sustainable technologies, the new complex anticipates changing needs of the citizens and gives as much to the City in the future as to the people that will attend the event. The main building is designed to become a Science and Education Center and all public spaces and features will take an effective part in the life of the city, connected since the basic concept, and a model for its growth.
{{item.text_origin}}


