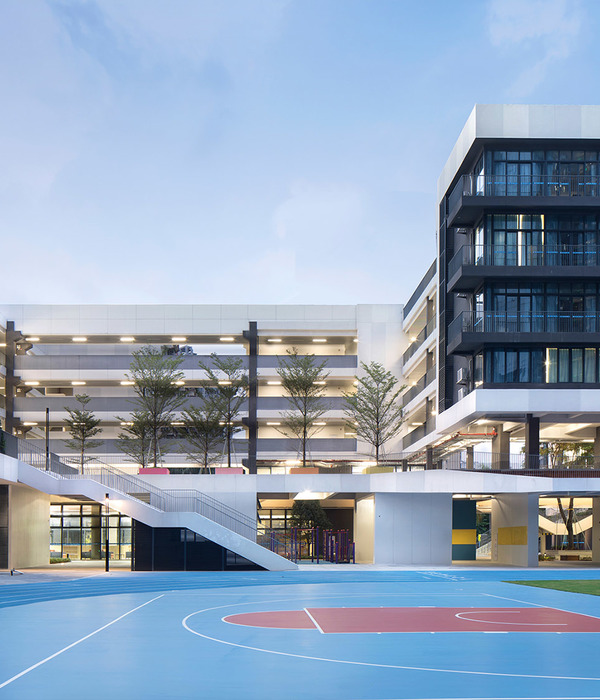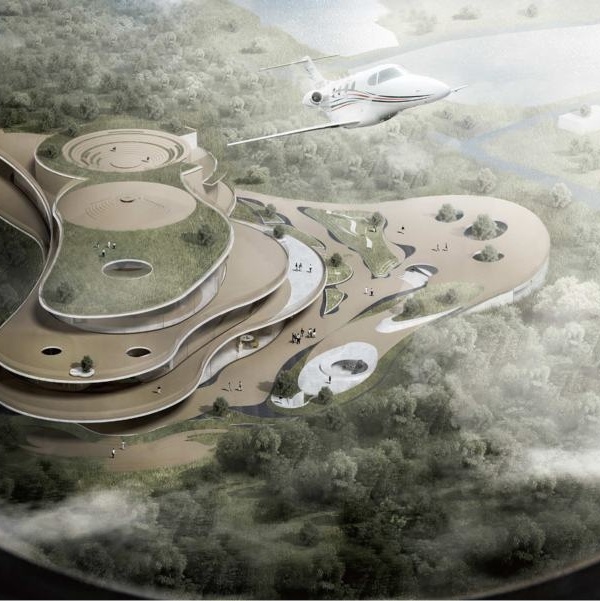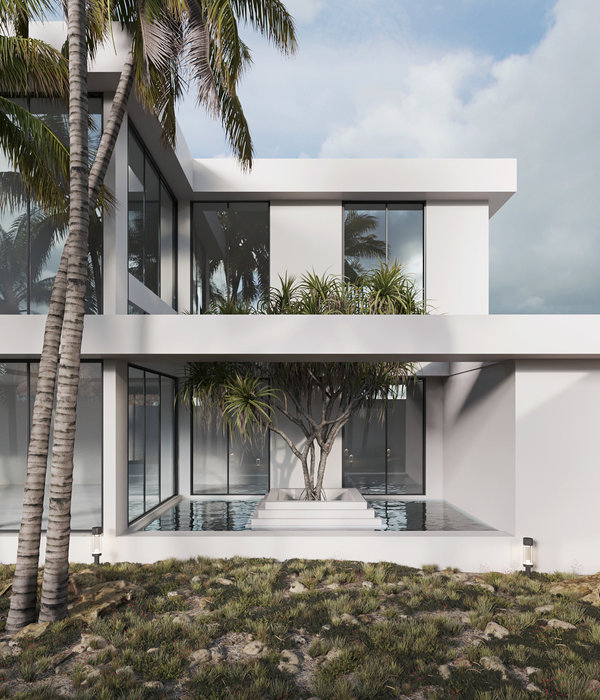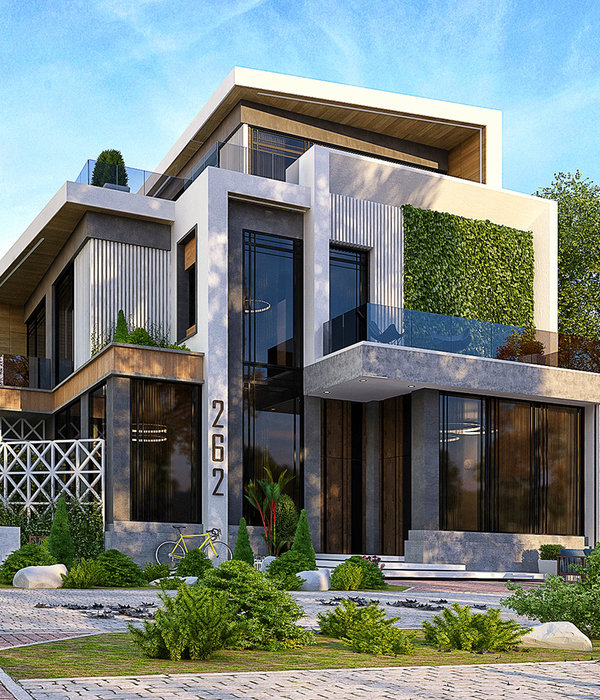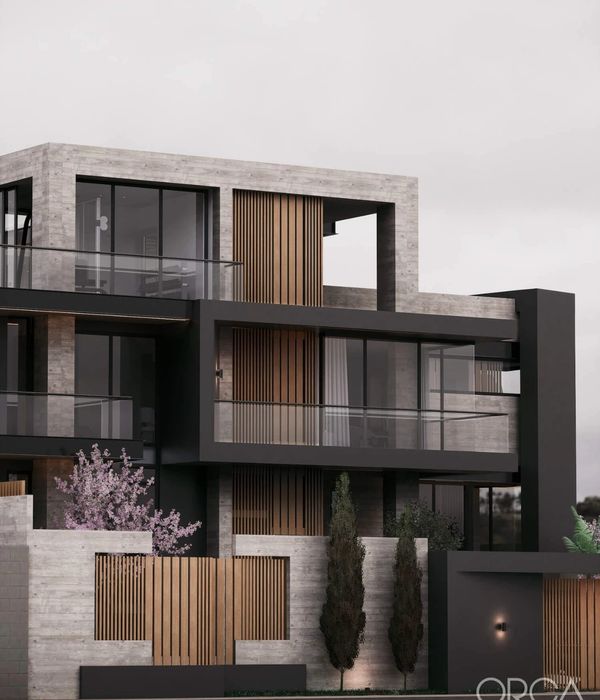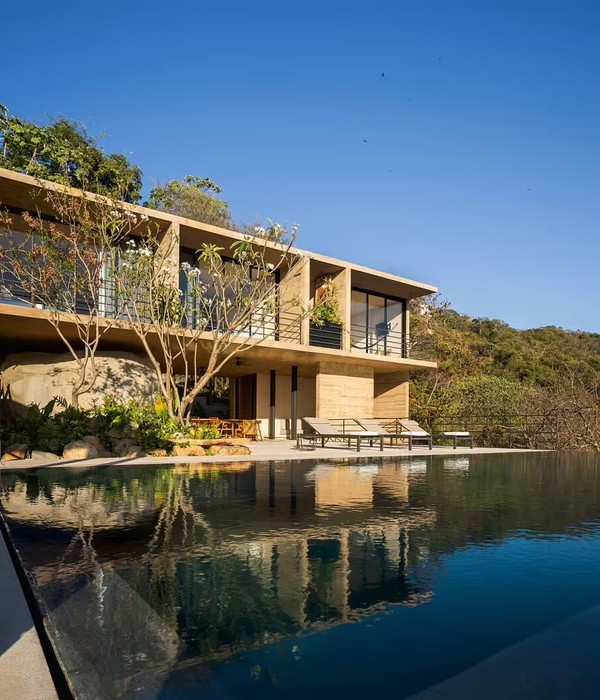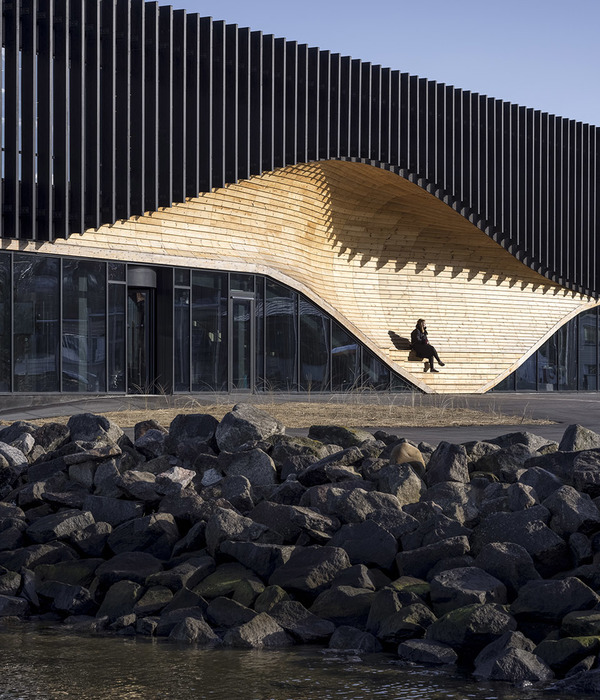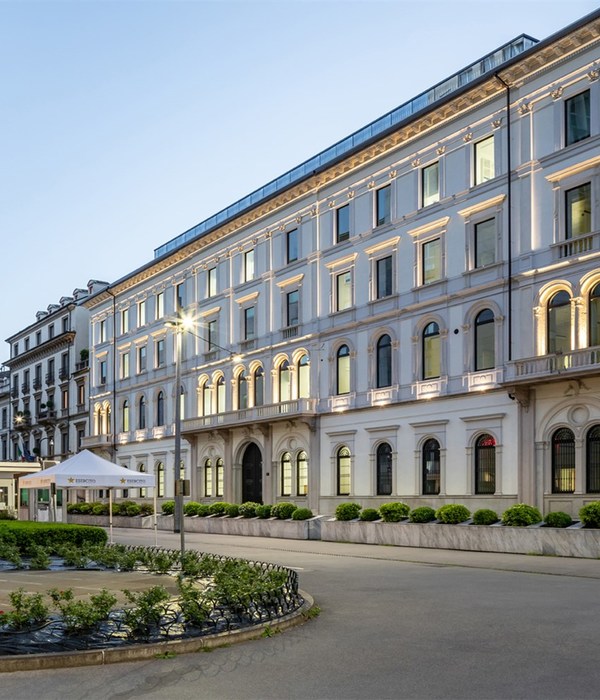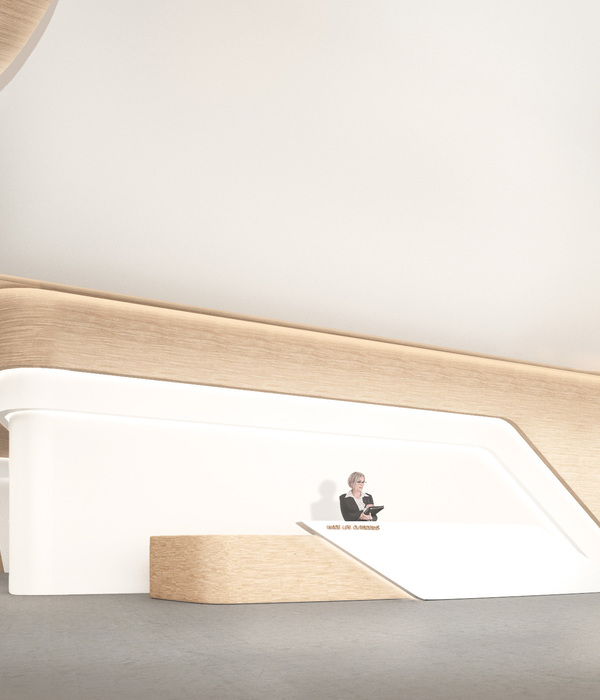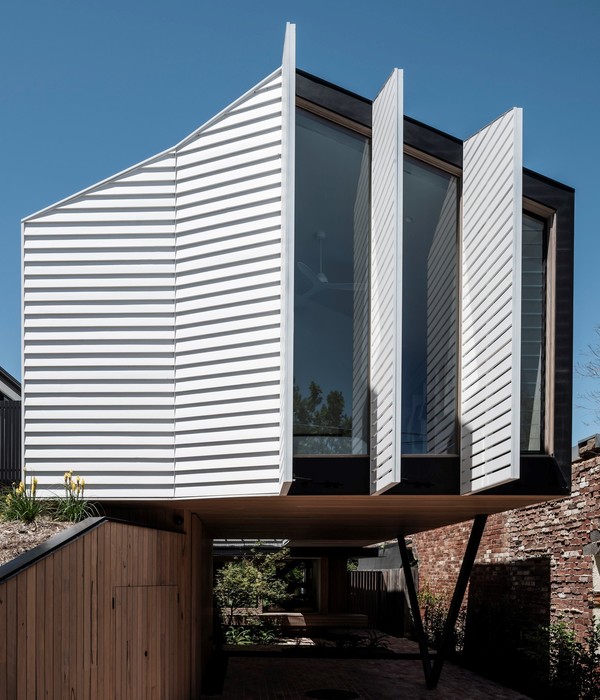Architect:NOMO studio
Location:Knivsta, Sweden
Project Year:2016
Category:Apartments Housing
NOMO Studio´s proposal for two residential buildings in the centre of Knivsta, Sweden offers varied housing environment with apartments of different types and sizes, suitable for demographically diverse residents.
The lower building is located on a plot used for a parking, serving the commuter rail and the proposal aims to preserve many of the parking spaces, necessary for the municipality, by raising the building above the ground level. Because of its vicinity to the railroad, the building is designed with a double façade, which protects from the noise and provides the neighbours with private entrances and social spaces, encouraging the natural communication. Furthermore, the roof is designed as a shared terrace, where the residents can enjoy play, contemplation, common events, etc. in a car-free environment, all year round.
The height of the tall building is set at 17 floors and corresponds to a proposed tower in the vicinity. At the street level, the building follows the city grid. The parking is placed on the ground level and its roof is used as a large south-facing urban park with cafes and restaurants with outdoor dining – a green oasis in the centre of the city. The park also contributes to the idea of promoting social, active and ecological way of living. On the upper residential floors are located apartments of different sizes, as well as ¨townhouses¨ on two floors with private gardens. All of the apartments possess individual terraces which create living façade, avoiding the sterile character of the high-rise buildings. The terraces are enveloped by the double façade, consisting of glass panels and solar cells which reduces drastically the energy consumption.
▼项目更多图片
{{item.text_origin}}

