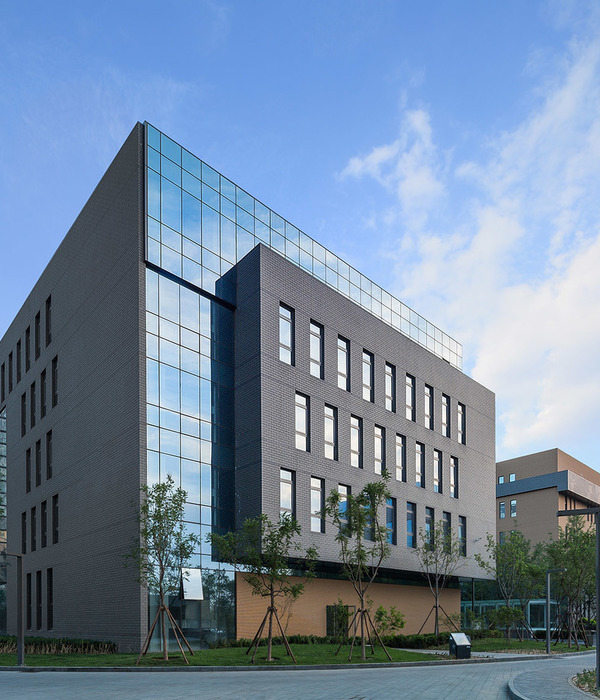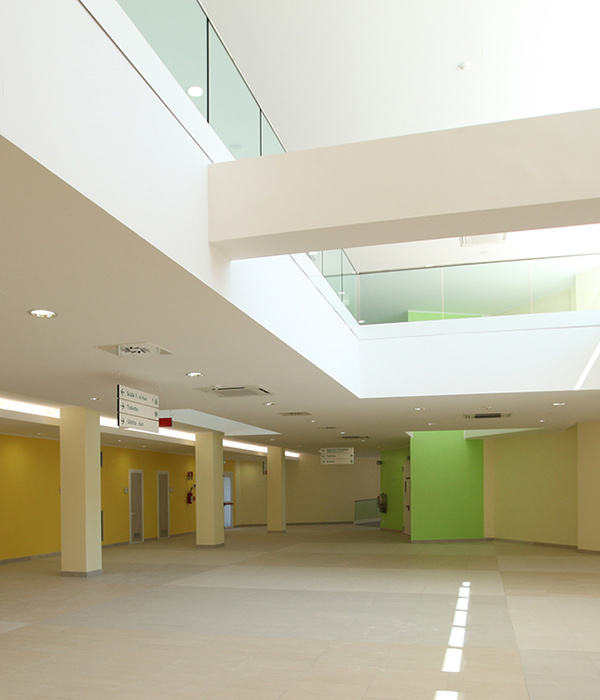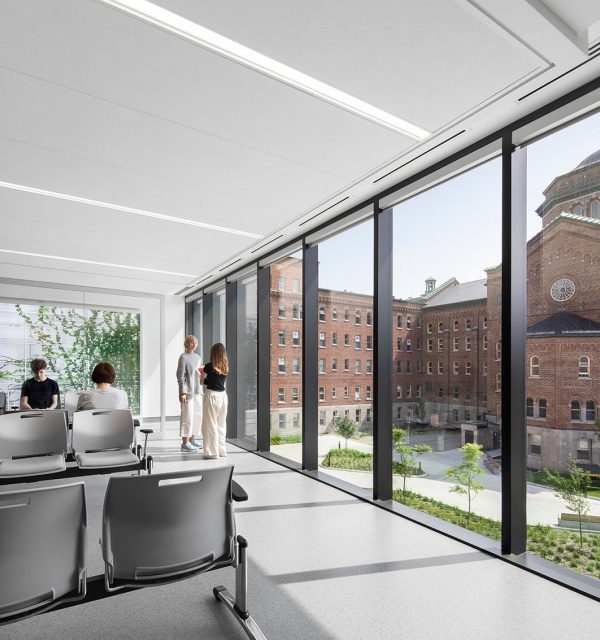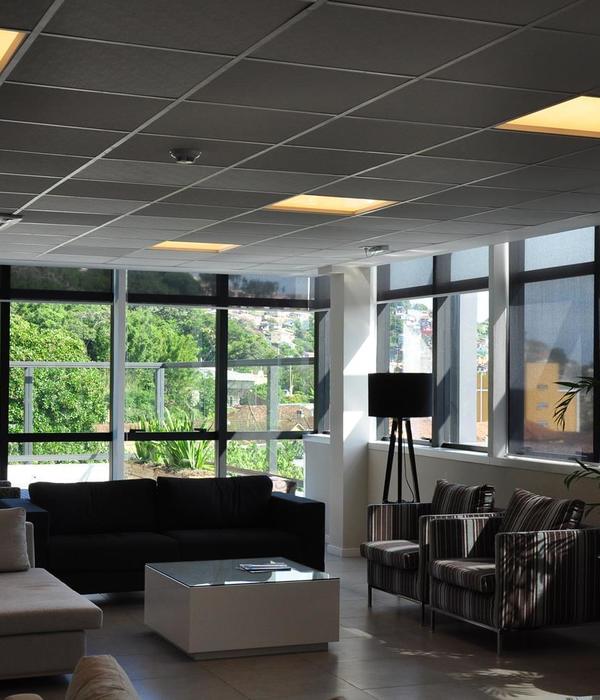西班牙 CASA AVM 住宅 | 雕刻体量,实现室内外空间流畅过渡
项目的设计始于其所在城市一条独特的规定:住宅可以与一条边界相接。在了解项目周边建筑位置的基础上,设计将住宅设置在了相反的一侧,以获得更好的视野和通风。
▼住宅外观,external view of the house ©Mariela Apollonio

The project starts with an urban singularity that allows locating the house attached to one of its boundaries. The implementation of the proposal already starts from the advantage of knowing the location of its neighbors and is positioned on its opposite side in order to achieve clearer views and more fluid ventilation.
▼设计生成,generation diagram ©Horma
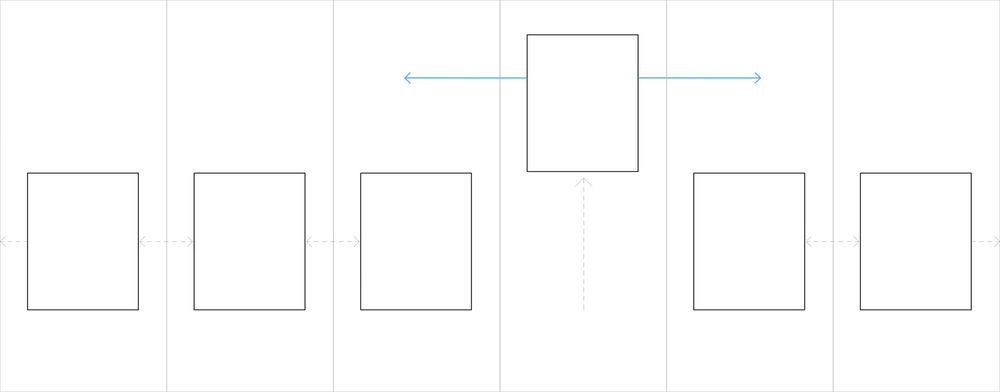
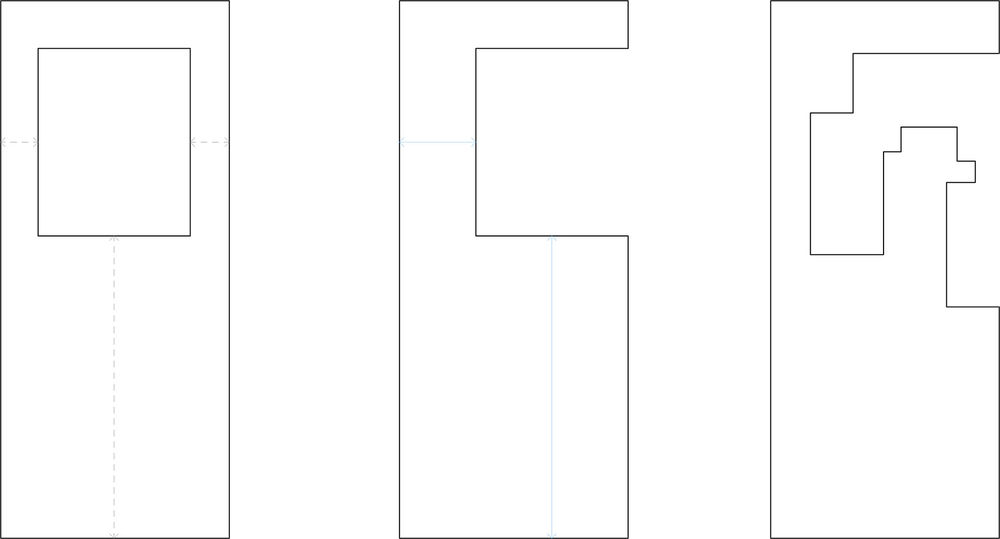
从街道看去,由混凝土体块形成了屏障保证了室内空间的隐私,同时让白色体量的轨迹呈现在人们面前,塑造出住宅的形态。
From the street, a barrier crowned with concrete blocks provides privacity to the interior and allows to visualize the traces of the white volume which shapes the house.
▼沿街外观,view of the house from the street ©Mariela Apollonio

▼从庭院看向街道,view to the street from the courtyard ©Mariela Apollonio
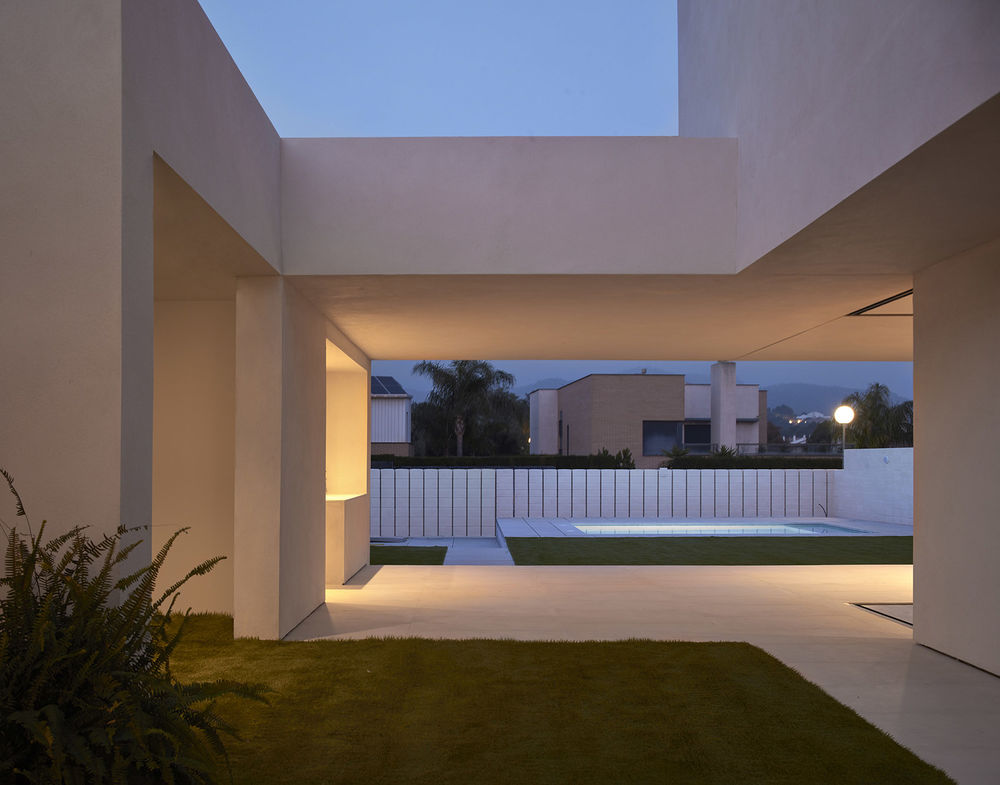
建筑一层平面被打散,置入了一个露台,为每个房间带来意义。露台为一层活动的核心和连接器,项目的日区设置于此。同时,这样的设计可以最大化立面长度,拓展建筑与外界的关系,解除传统的限制,建立起新的连接。室内外空间之间的连续过渡在基地中形成了一条流畅的动线,在空地与雕塑般的形体之间创造了一种富有吸引力的关系,减小建筑室内和室外空间的体量。
▼轴测图,axonometric ©Horma
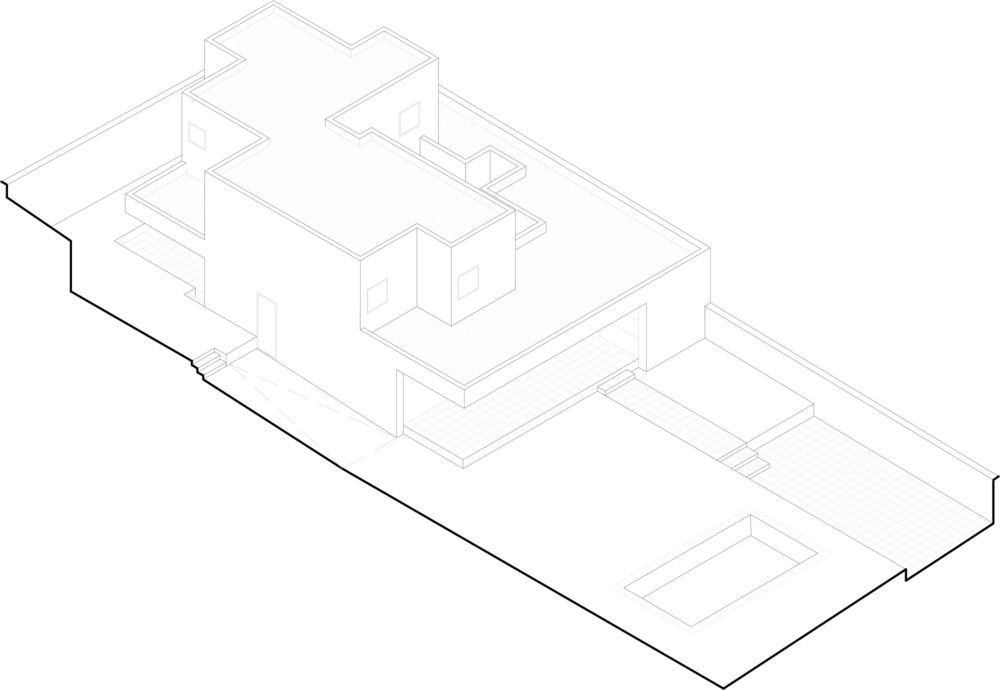
Its footprint on the ground floor is deformed to embrace a patio that gives meaning to each of its rooms. This patio serves as the center and articulator of the activity on the ground floor, in which the day area is located. Besides, it allows to maximize its facade length to extend its relationship with the outside, undoing the traditional limits and thus establishing a new link with it. The successive transitions between interior and exterior allow a fluid movement around the plot and an attractive relationship between the void and the sculpted body, which reduces the scale of the exterior and interior spaces of the house.
▼住宅首层设有露台,terrace on the ground floor ©Mariela Apollonio
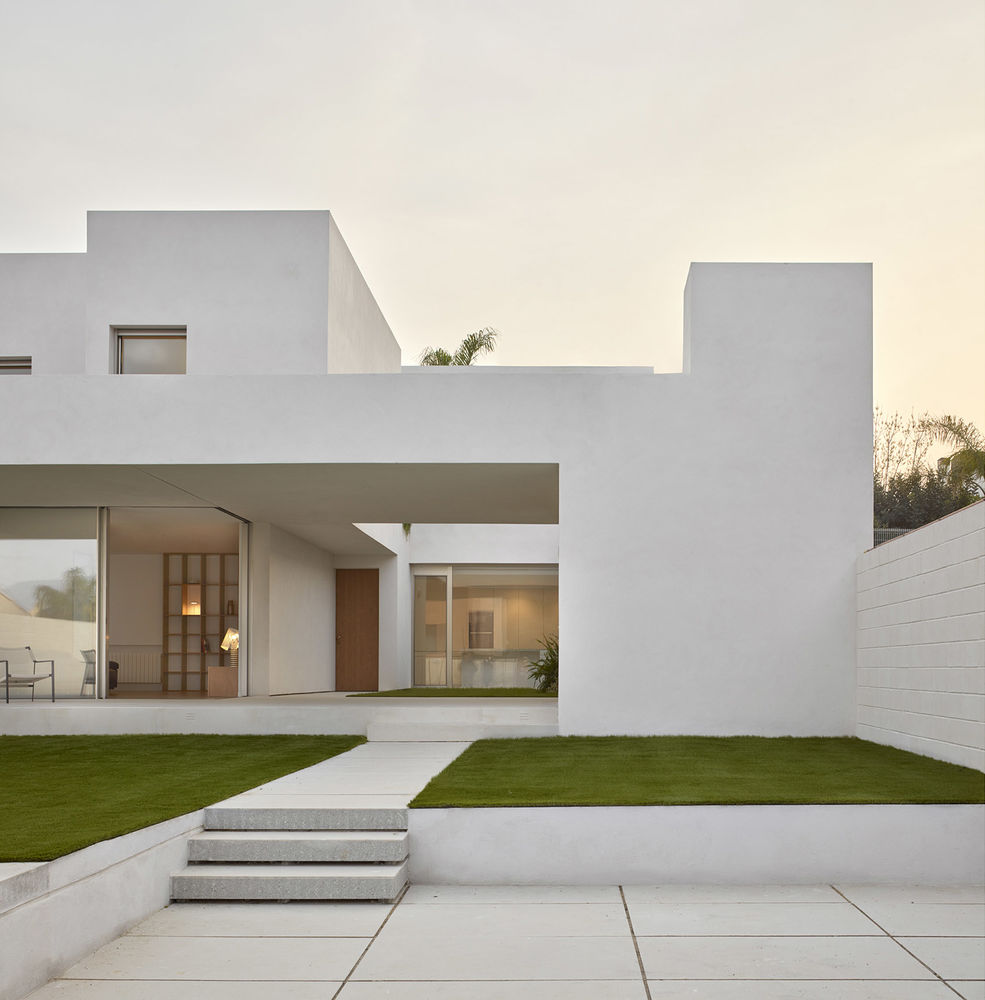
▼露台连接不同活动空间,terrace connecting different activity spaces ©Mariela Apollonio
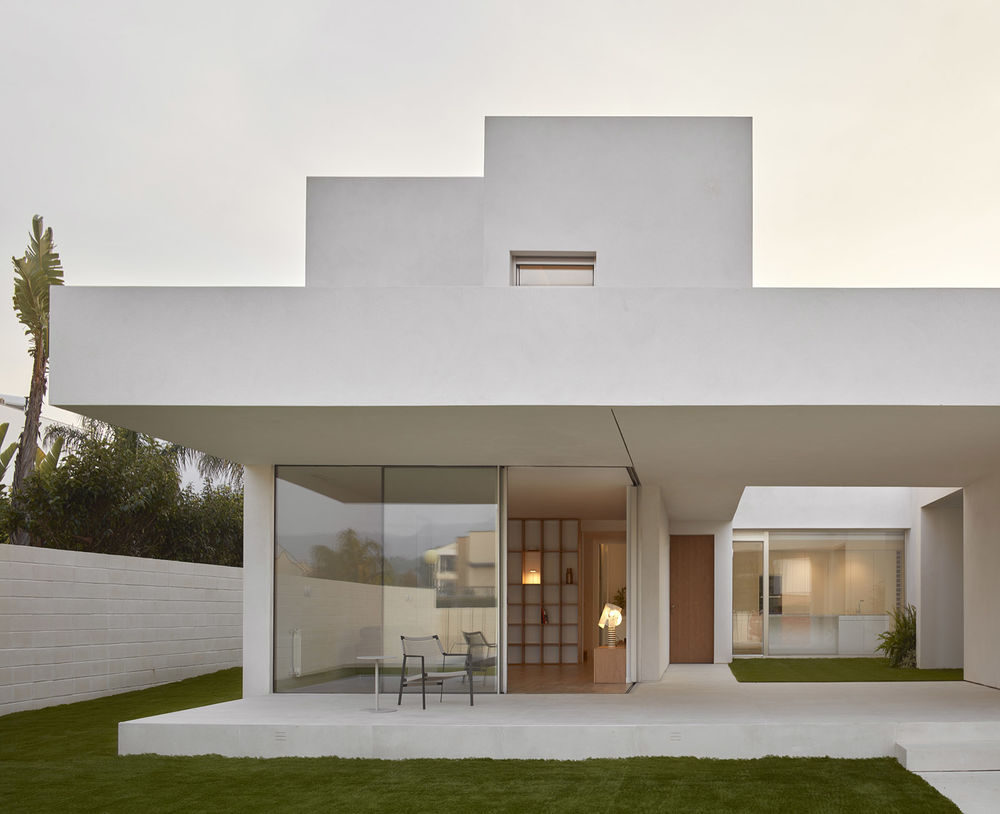

▼下沉的室外休闲区,outdoor sunken leisure area ©Mariela Apollonio
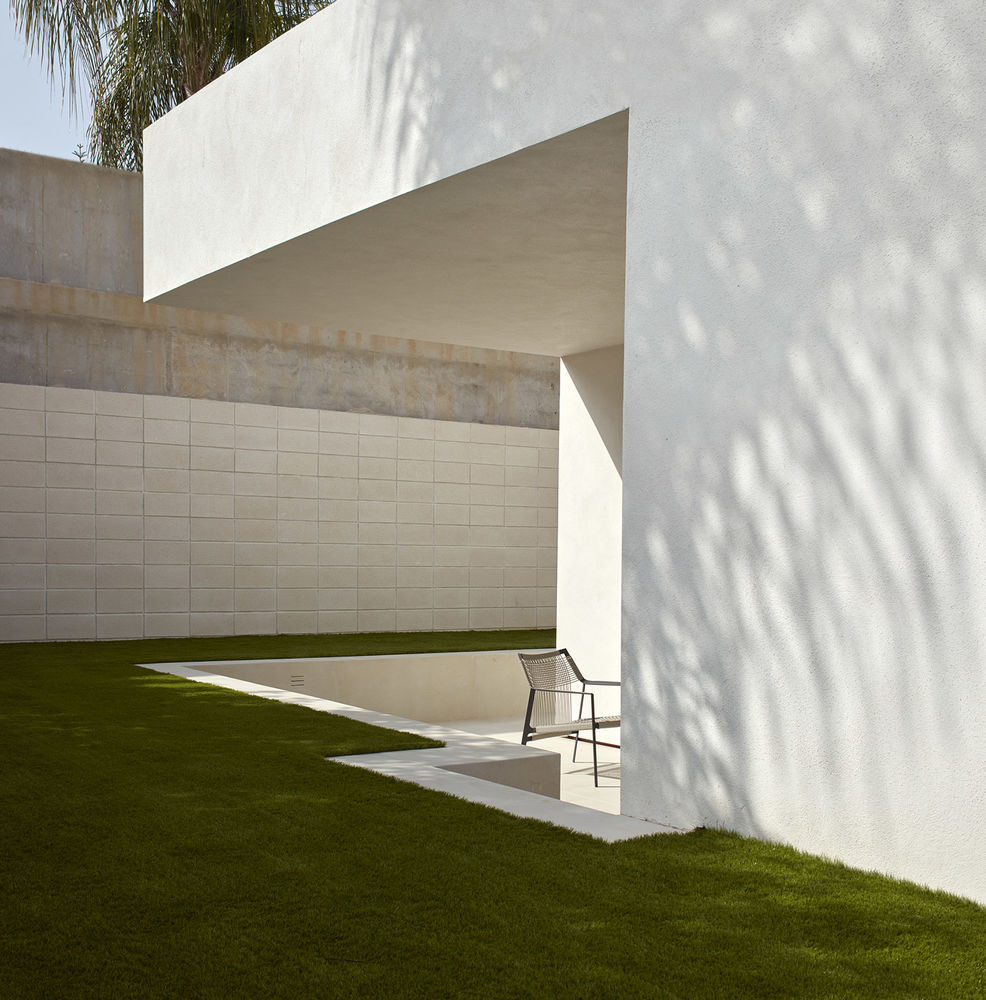
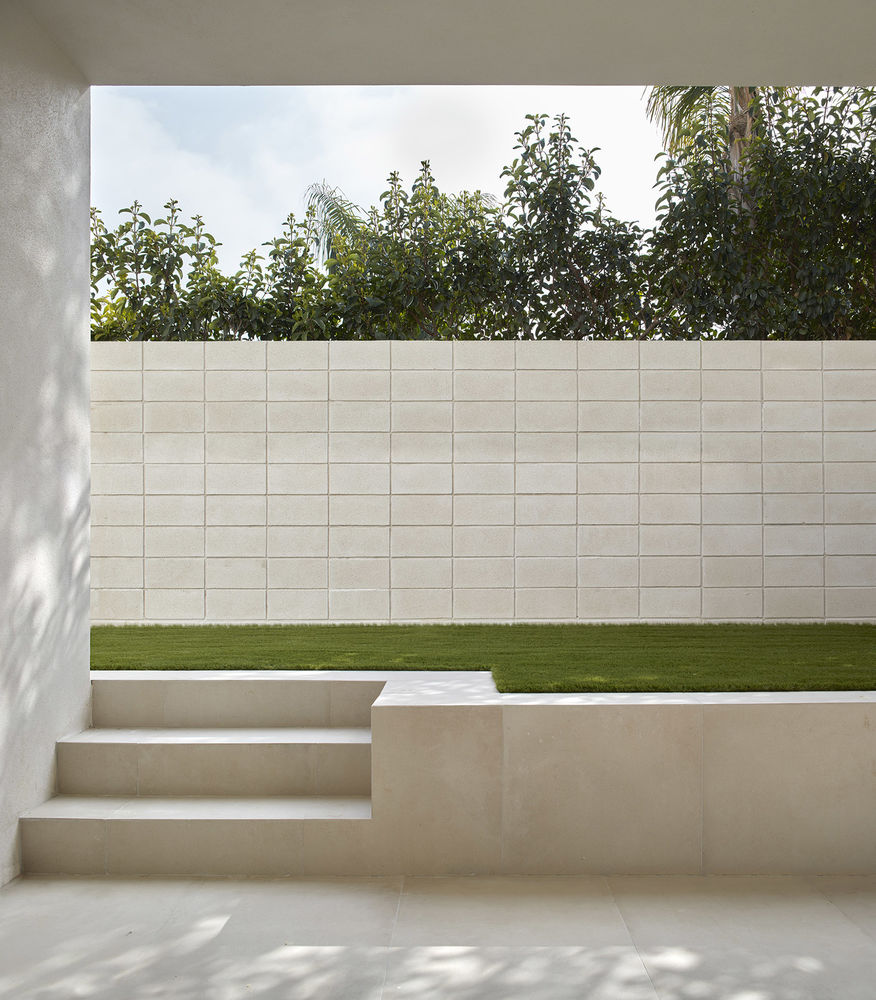
▼连续过渡的室内外空间,successive transition between interior and outdoor spaces ©Mariela Apollonio
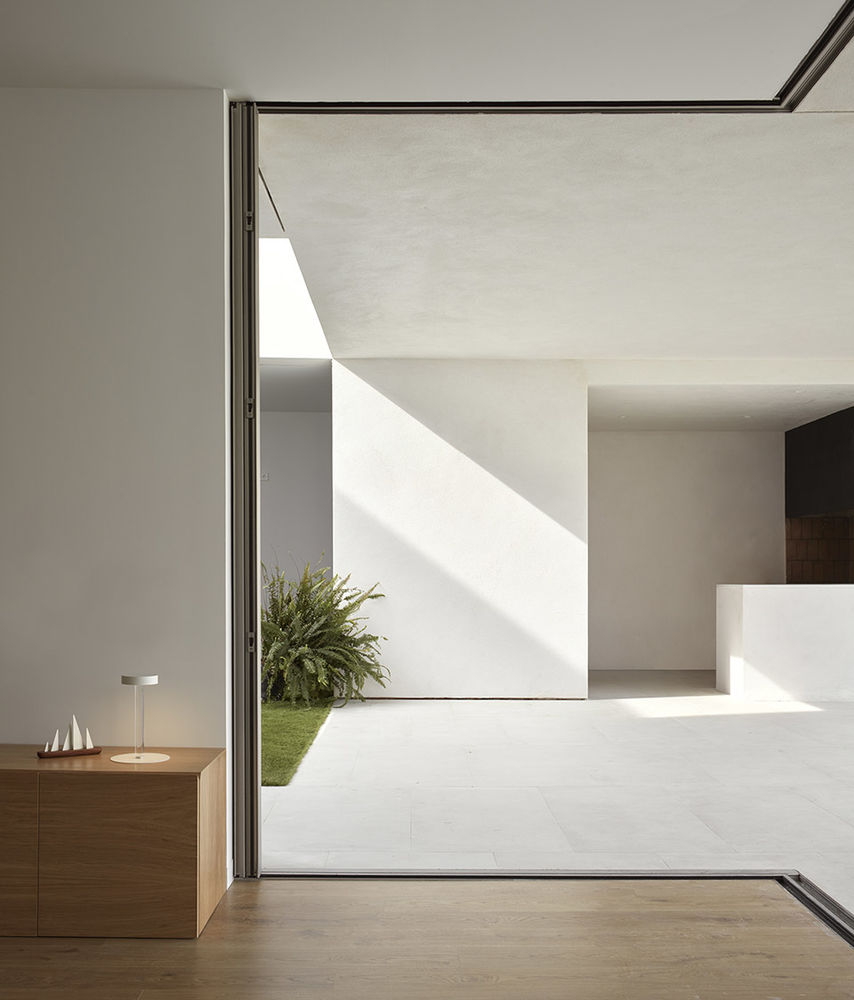
▼一层日区,day area on the ground floor ©Mariela Apollonio
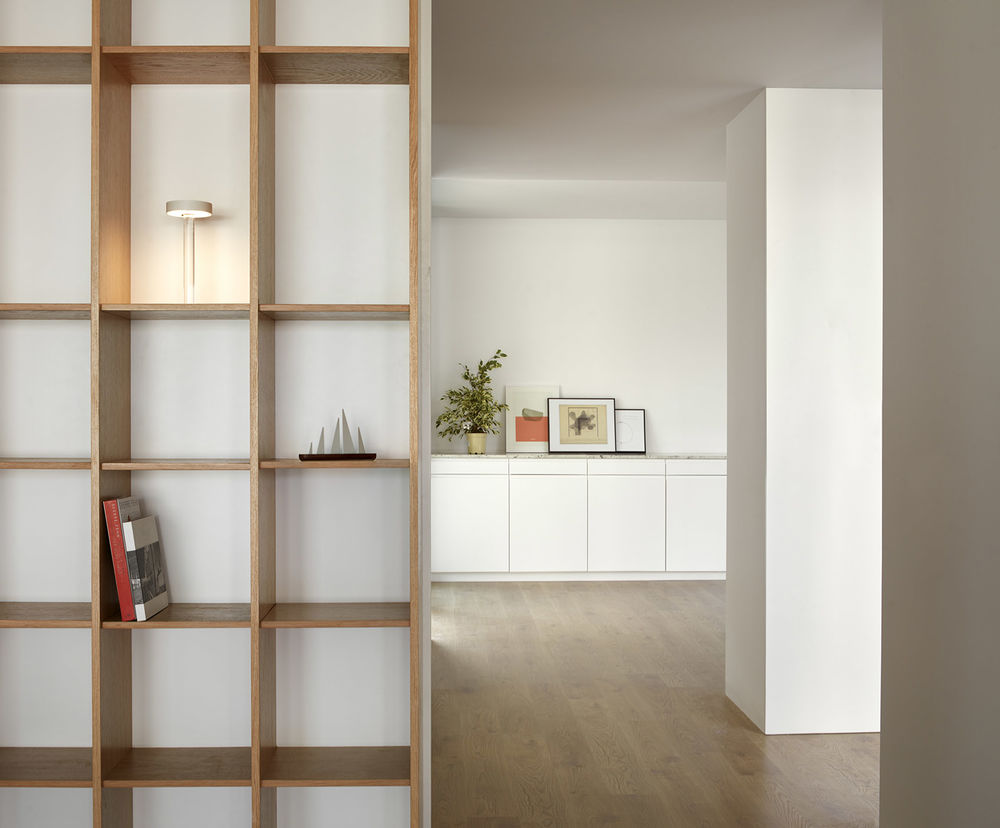
夜区位于二层,旨在利用每个房间的优越朝向,创造一个令人愉悦的空间。
The night area is located on the second floor, it aims to create a pleasant route and to take advantage of the most favorable orientations for all the rooms.
▼二层夜区,可以欣赏庭院景观,night area on the second floor with view to the courtyard ©Mariela Apollonio
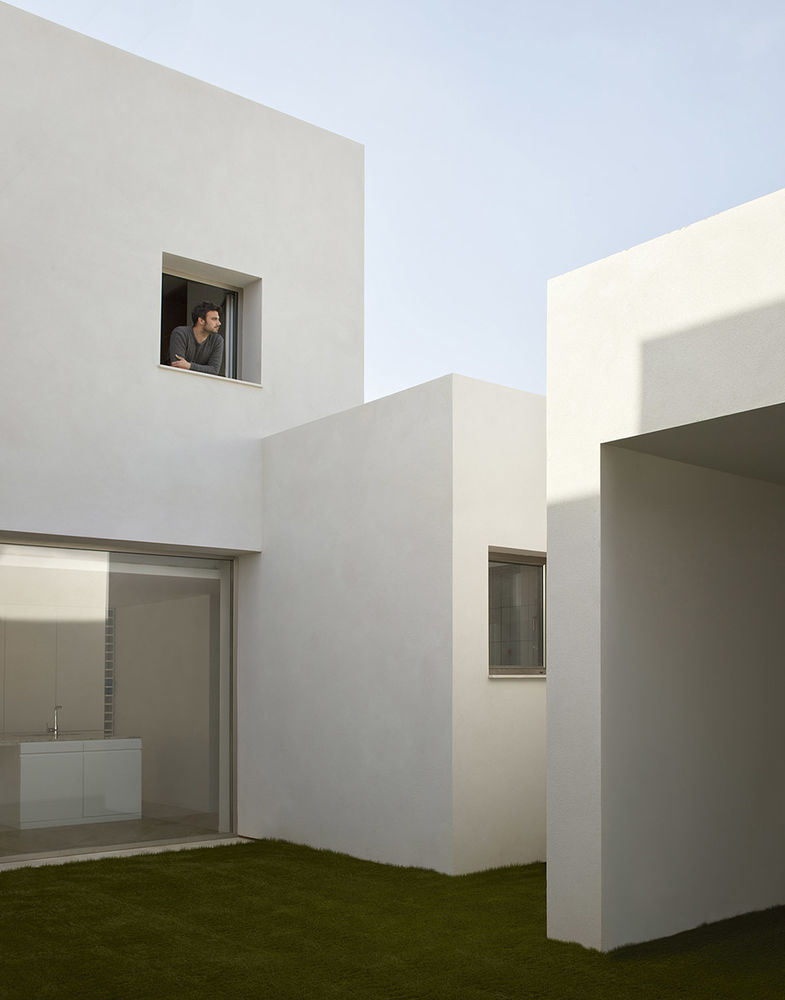
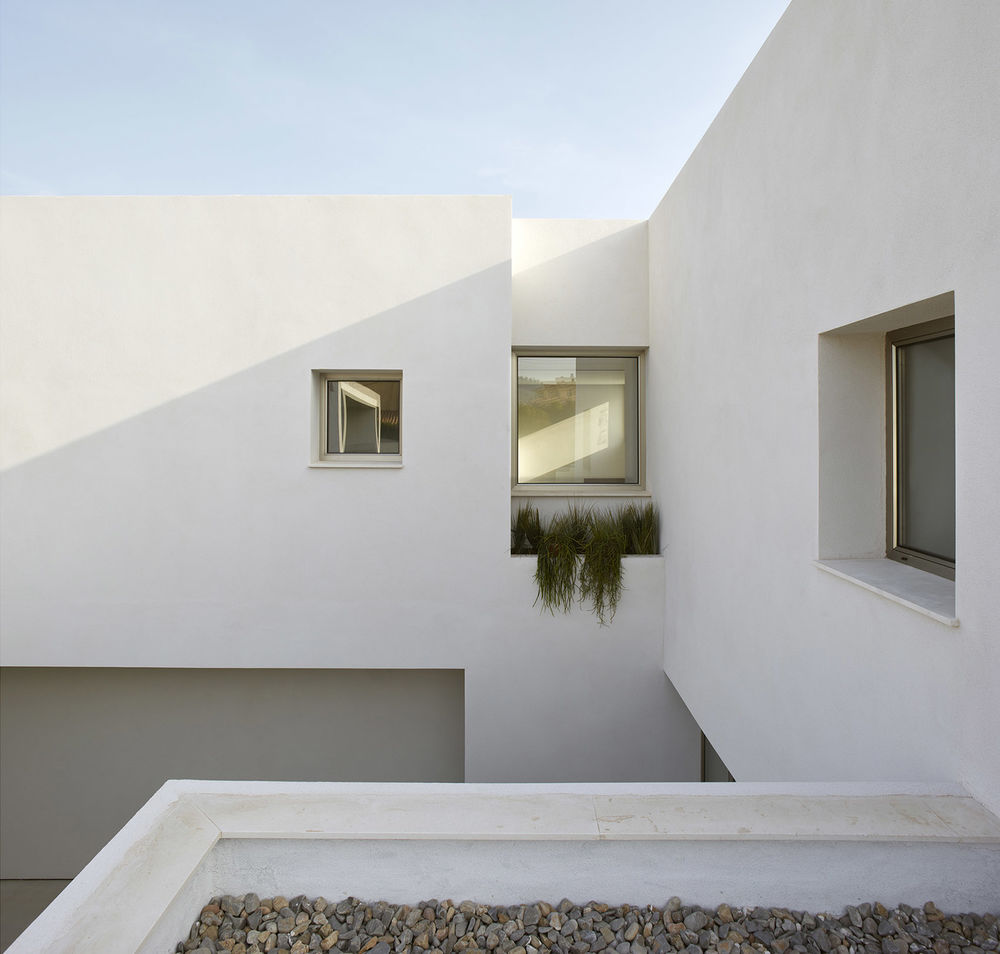
住宅由一系列白色体块组成,内部采用橡木细部,绿植点缀其中。这一不同寻常的设计在各个方面都实现了平衡。
The house is perceived as a set of volumes where the white of the facade is mixed with the interior oak wood details, and with de Green of the vegetation. An apparently irregular approach but balanced in its decisions.
▼楼梯和细部,stairs and details ©Mariela Apollonio
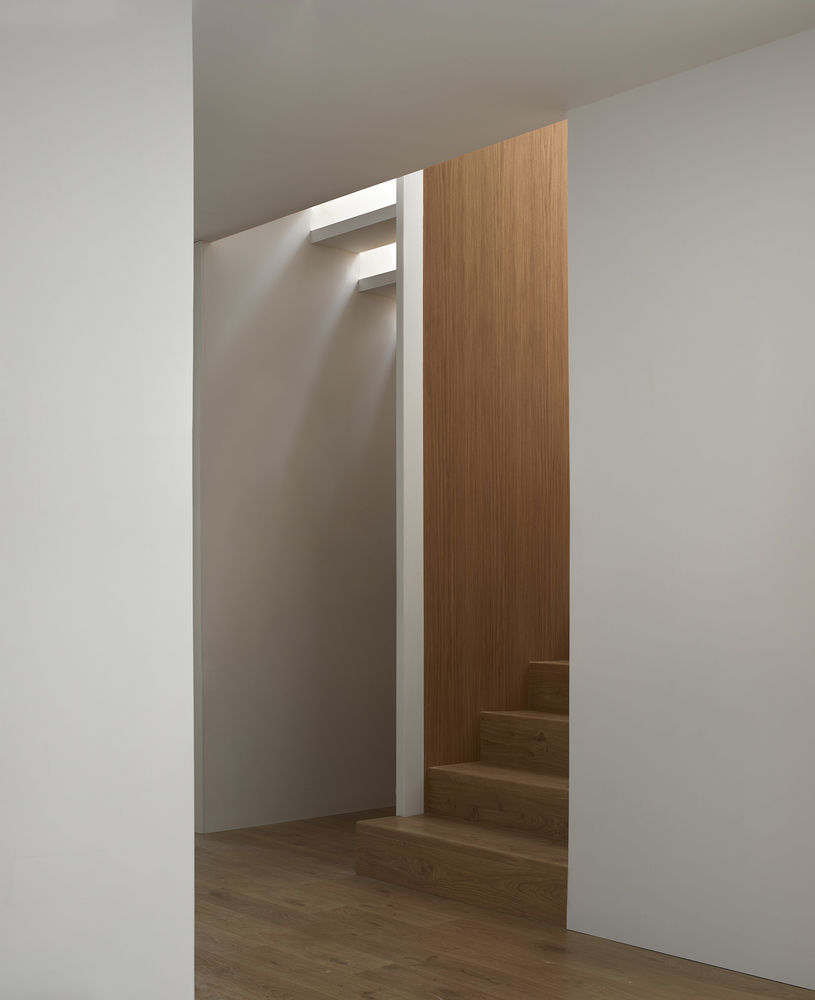

▼一层平面图(左),二层平面图(右) first floor plan (left), second floor plan (right) ©Horma
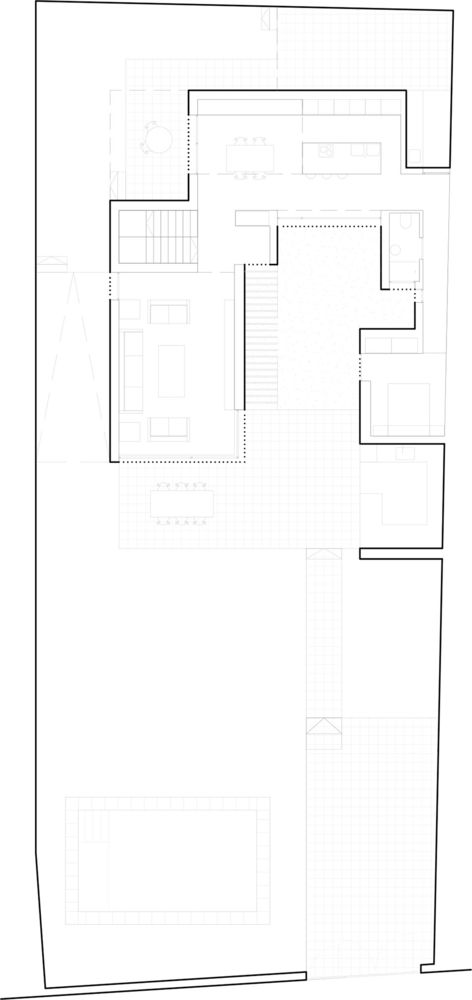
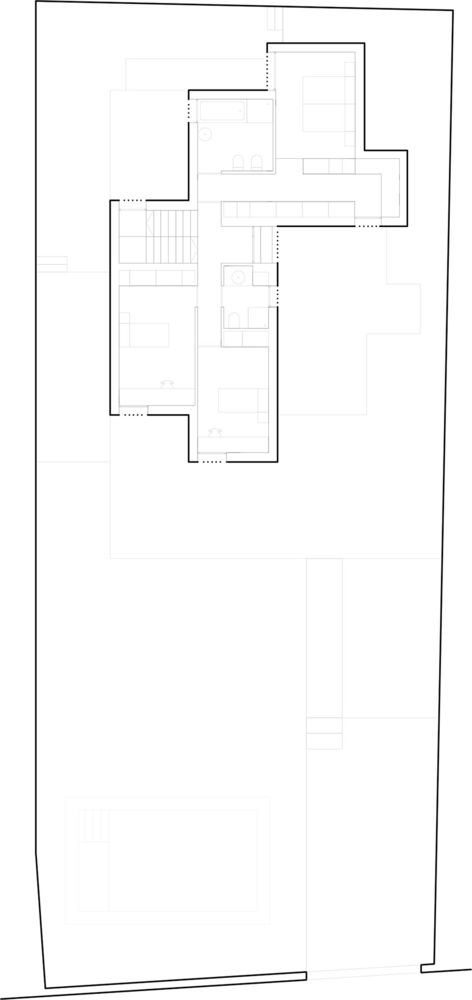
▼剖面图,section ©Horma

TITLE: CASA AVM YEAR: 2021 LOCATION: Rocafort, Valencia BUILDING TYPE: Architecture and Interior design STATUS: Built SURFACE: 250 sqm TEAM: Horma – estudio de arquitectura | Nacho Juan, Clara Cantó, Jose Iborra, Ana Riera, María Mateo, Belén Iglesias, Bárbara Bruschi PHOTOGRAPHY: Mariela Apollonio – Fotógrafa de arquitectura FURNITURE: Cosín


