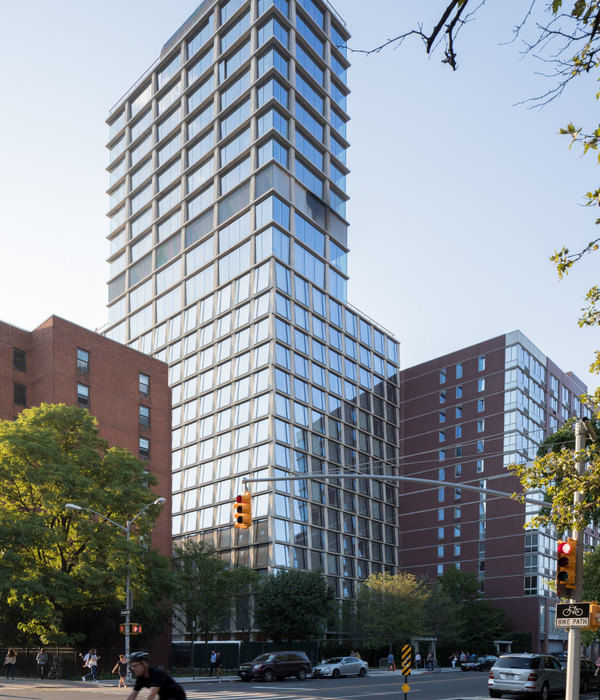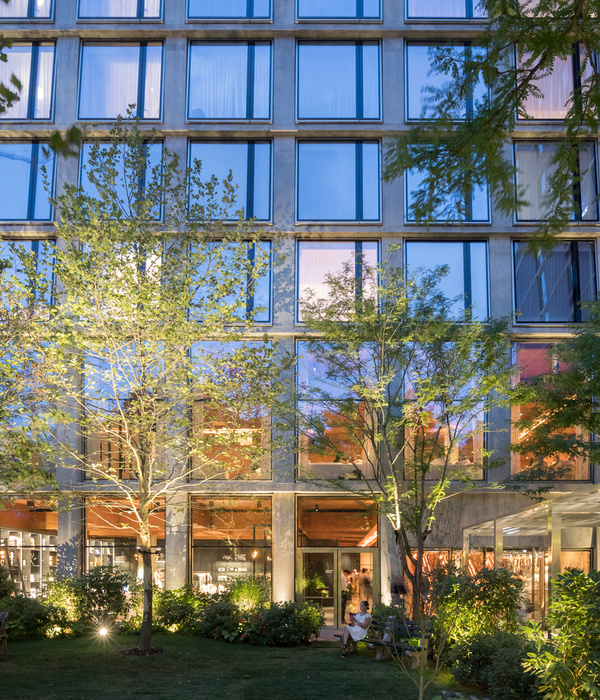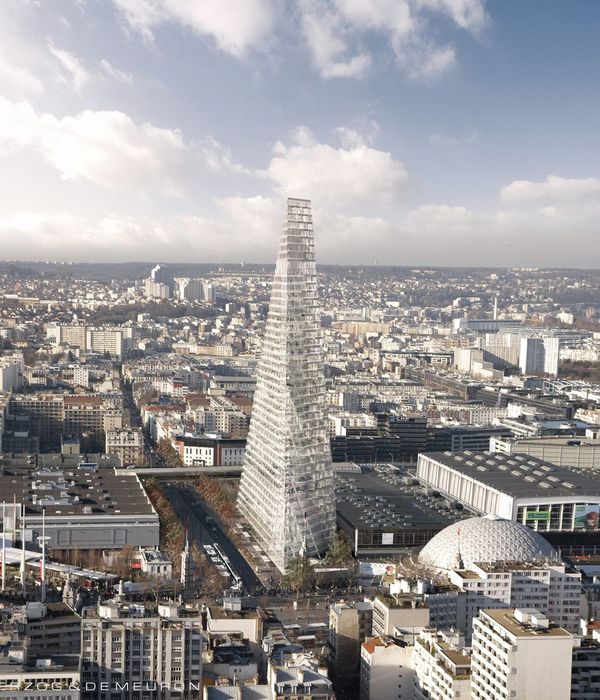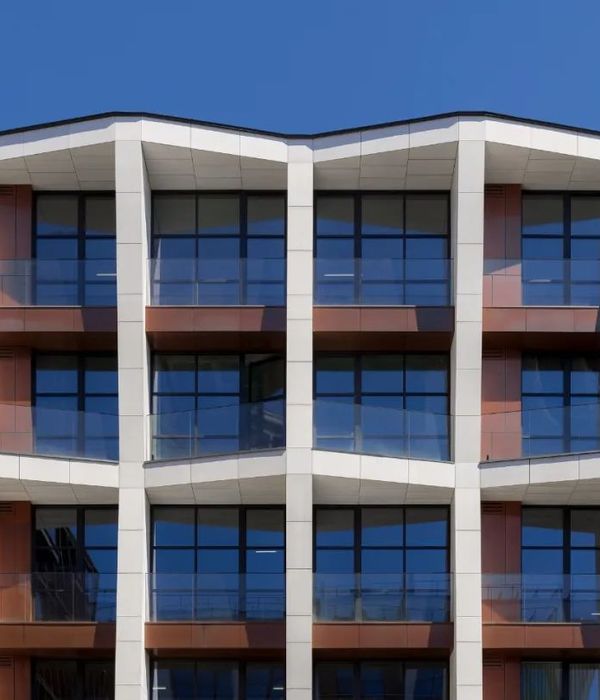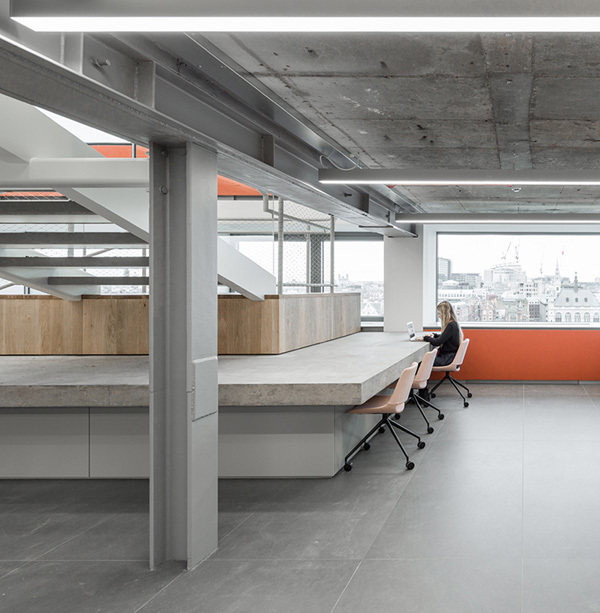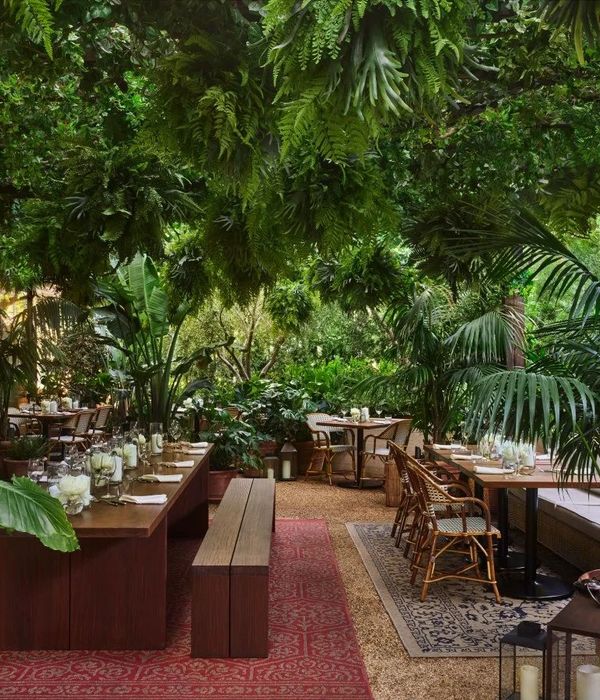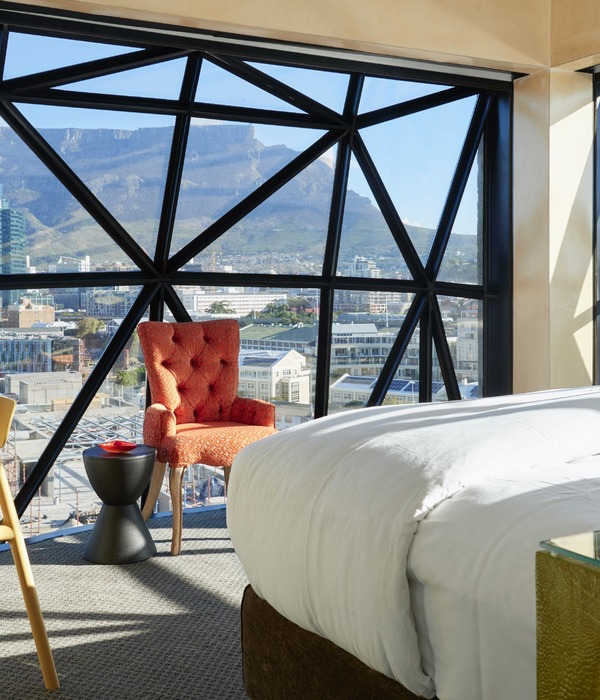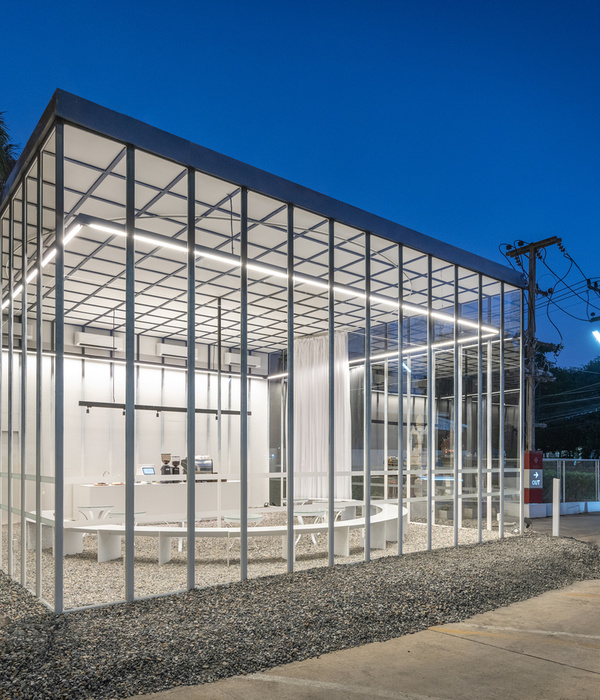Architects:Atelier Toboggan
Area:20m²
Year:2022
Photographs:Soulier Raphäel
Manufacturers:Bati'Brade,Biosfaire,Bois Plus,Foussier
Lead Architects:Soulier Raphäel, Brisoux Morgan, Janneteau Basile
City:Cernusson
Country:France
Text description provided by the architects. L'atelier Toboggan is a collective composed of three young craftsmen who graduated from the school of architecture in Nantes, Our workshops are currently based in Redon in Brittany. The Cabane ABC is the first project we realized as designers and builders with our collective.
We have adapted our vehicles to allow us to lodge and transport the material necessary for the realization of our constructions. This allows us a total commitment during the construction phases, the building site becomes the pretext of moments of life to share. We spent the major part of the construction site in light housing on the owner's land, this month and a half of "colocation" allowed us to share very good moments together and to prefigure her project to open a place of reception and conviviality.
The land is home to many species of plants and trees that the owner has carefully selected. She has patiently transformed this monoculture field into a garden mixing undergrowth, fruit trees, and a vegetable garden. We worked with her to design a small refuge that would take place there. The owner wanted an off-grid space that could accommodate two to four people. Inside there is a large work surface, a sitting area, storage space, and a bed for two people.
The cabin rests on acacia stilts driven into the ground. The specificity of the framework is to be maintained thanks to tie rods, this system is repeated on the structure of the pergola which borders the cabin. The cladding forms a visual continuity between the facade and the roof while the gables are covered with corrugated sheet metal.
The cladding forms a visual continuity between the facade and the roof while the gables are covered with corrugated sheet metal. All the woodwork comes from unsold stock, so we composed the facade according to the opportunities that presented themselves to us. The plates which cover the northern frontage come from the old aviary that belonged to the owner's father.
The construction was punctuated by several days of collective work, all accompanied by music, meetings, and large meals. Experimentation and the sharing of know-how are the driving force of our practice. We believe that it is through small-scale projects that all these issues can be brought together. A big thank you to all of you for participating in this project!
Project gallery
Project location
Address:49310 Cernusson, France
{{item.text_origin}}

