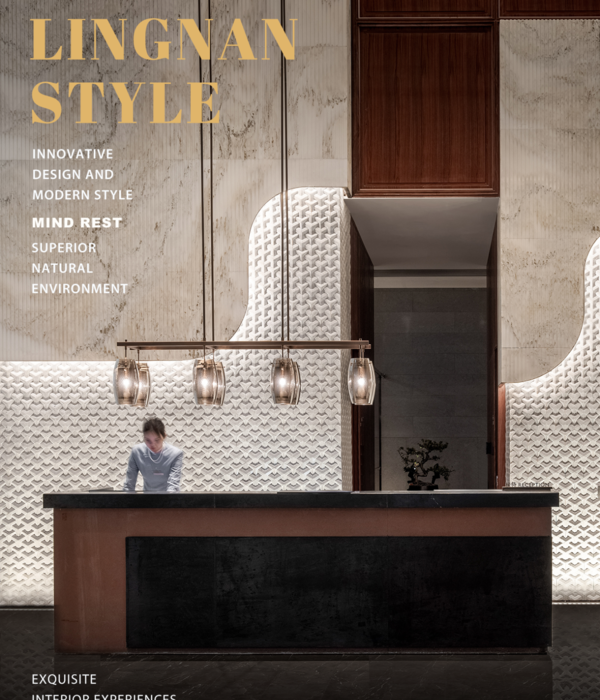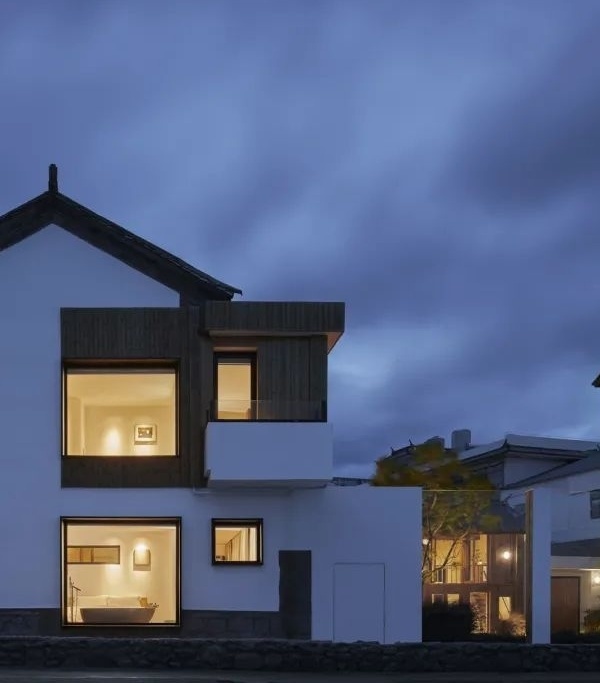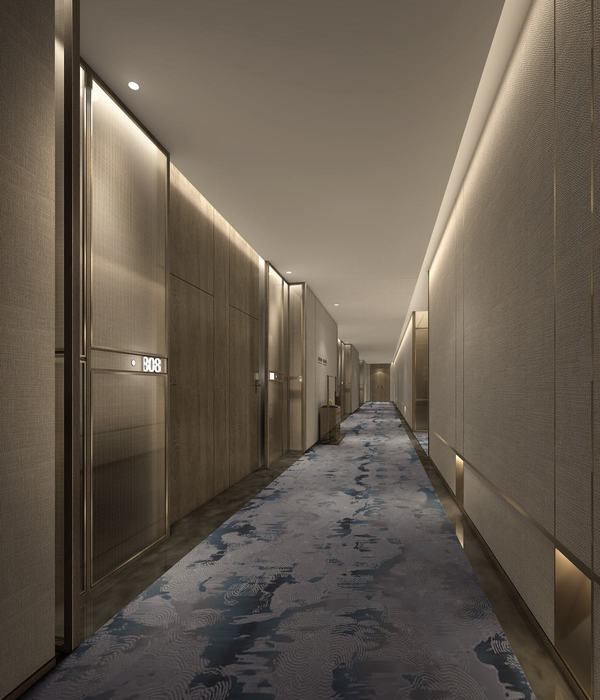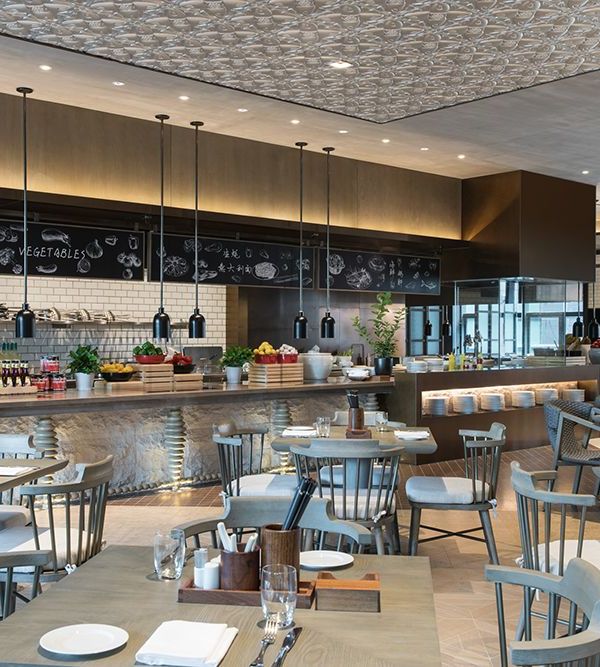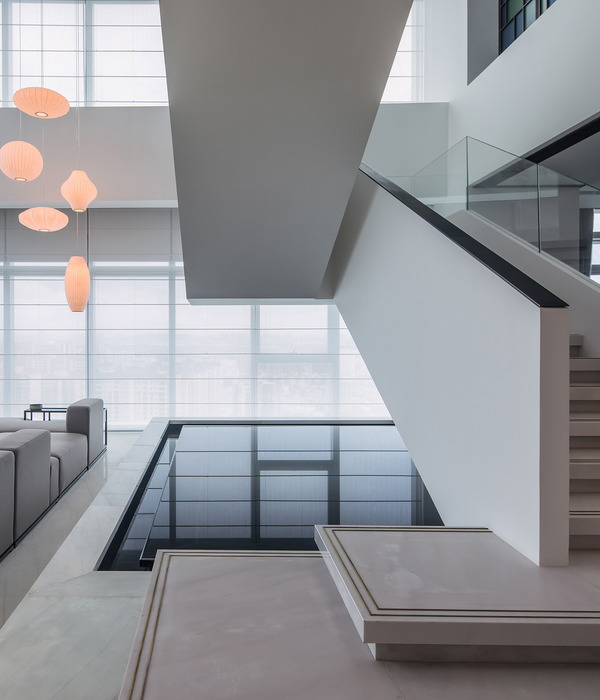Tour Triangle
After the Tour Montparnasse in 1973, Paris is set to construct its next skyscraper- Tour Triangle, designed by Herzog & De Meuron. The project has been the centre of much controversy. Designed in 2008, the tower was rejected by local authorities. It will see completion in 2018.
courtesy of © Herzog de Meuron
Tour Triangle is a 40 storey tall, 590 feet high tower, almost half of the Eiffel Tower. The tower was not accepted on grounds that certain government officials felt that it is unstable; several neighbours felt that it will overshadow their buildings. Adding to this was the fact that Tour Montparnasse was not widely accepted, and as a result in 1977 a regulation on the heights of buildings was imposed, limiting the heights of structures to 36 metres. Parisians felt that high rise structures will negatively impact the skyline of Paris and the historic ambience of the city. The restriction was lifted in 2010.
courtesy of © Herzog de Meuron
There is no denying that Tour Montparnasse seems out of context in the French Capital. However, the design of the Triangle Tower shows an entirely different picture altogether. Herzog & De Meuron have used the presence of the tower to reinstate the historic axis connecting Rue de Vaugirard and Avenue Ernest Renan and will also connect Porte de Versailles to the city.
courtesy of © Herzog de Meuron
The tower has been designed such that it will have no shadow. Even though this seems highly unlikely of such a massive structure, digital shadow studies of buildings suggest differently. The shadows of tall buildings move rapidly, rotating as the sun changes position, and not staying at one place for very long. In the case of small buildings, the shadow will only grow as the day advances and stay in one direction for long. Also, high-rise structures are stepped back inside after achieving a certain height, growing slimmer as they grow taller. The triangle tower seems to have combined the two principles. The architects claim that no part of the neighbouring area will be under the tower’s shadow for more than 40 minutes each day.
Wind and solar energy will power the building. It will be a mixed use tower with a 120 room hotel, a fine-dining restaurant, a bar and 70,000 square meters of office space. The architects have redesigned the scheme to include 2,240 square meters of co-working space, a day-care facility and other community facilities at the lower levels of the building. The tower is sleek and compact, and made of glass.
The total area is 92,200 square metre with a ground coverage of only 5259 square metre. The current density of Porte de Versailles is 0.85 and will rise to 1.10 once the tower is open. According to the architects the tower will only contribute to 3% of vehicular traffic in the area. Though 3% does not sound like much, it is still too optimistic to think that with an increase in density, there will be no change in the traffic scenario and the character of the city.
courtesy of © Herzog de Meuron
By: Sahiba Gulati
courtesy of © Herzog de Meuron
courtesy of © Herzog de Meuron
courtesy of © Herzog de Meuron
courtesy of © Herzog de Meuron
courtesy of © Herzog de Meuron
courtesy of © Herzog de Meuron
{{item.text_origin}}




