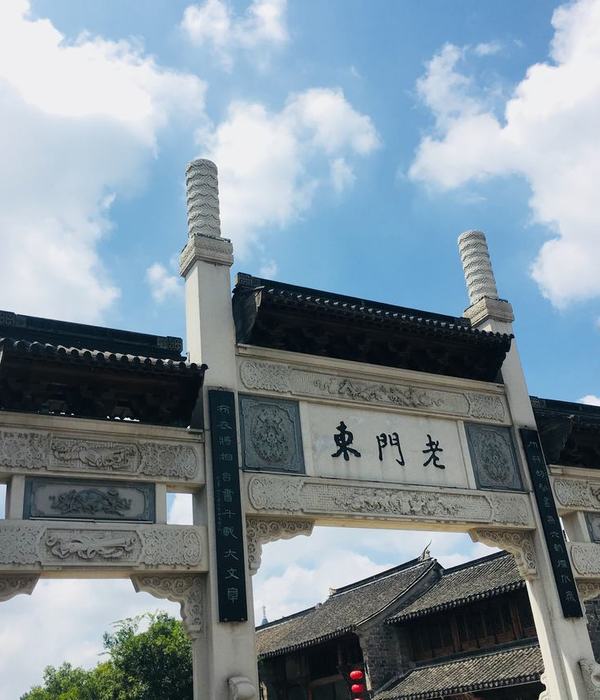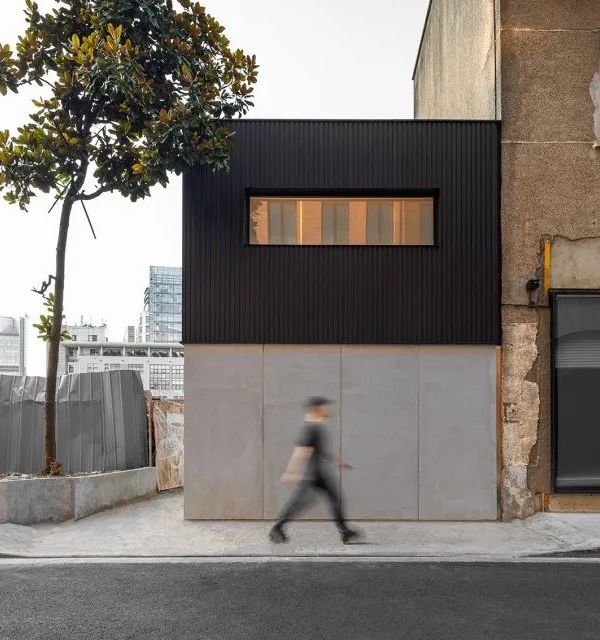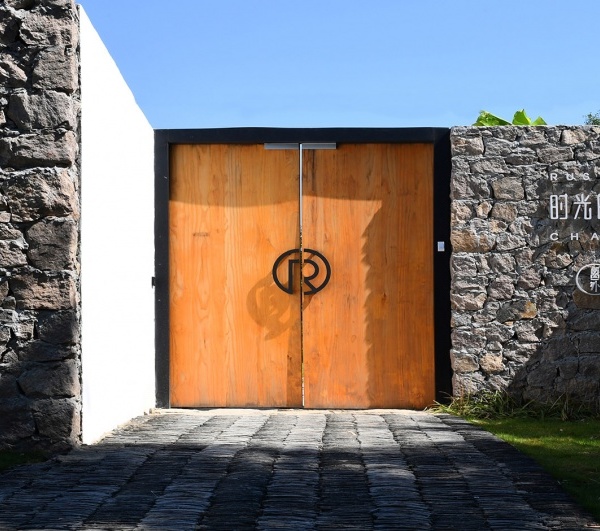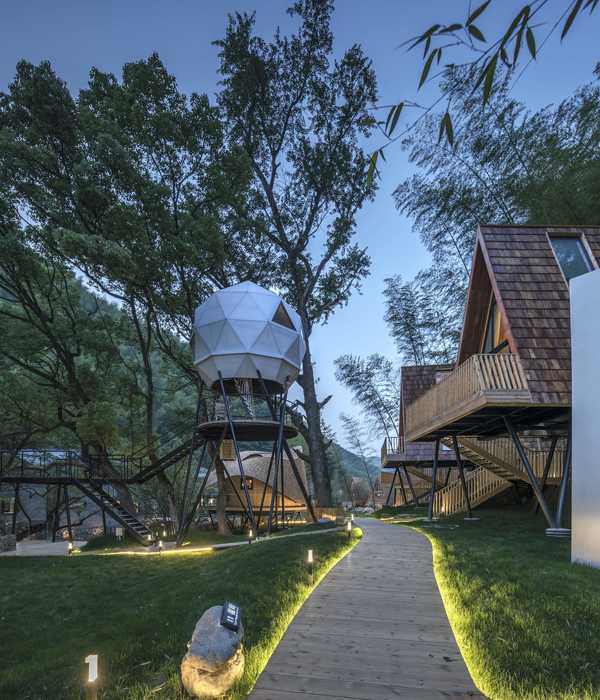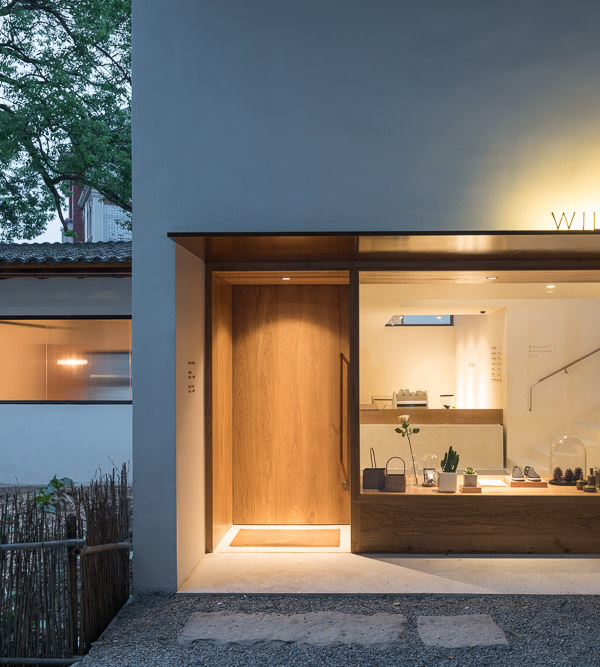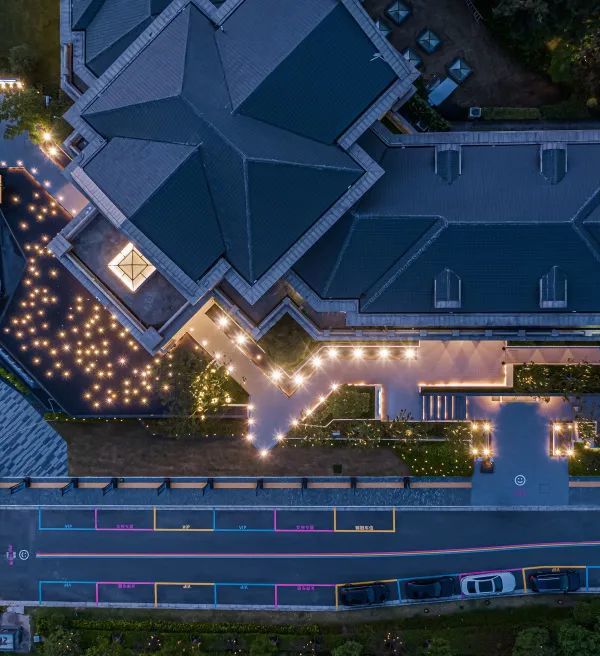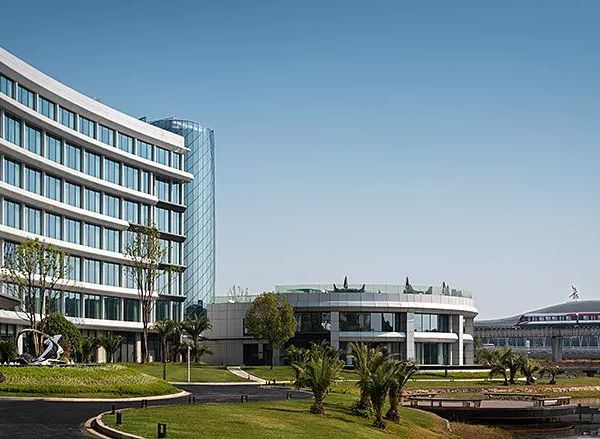▲
更多精品,点击
关注
“
搜建筑
”
总部位于伦敦的 AI Studio 完成了位于莫斯科市中心的高端住宅项目 ORDYNKA 。ORDYNKA 项目位于莫斯科历史中心的著名巧克力工厂所在地。它由七栋高档住宅楼组成,由一个宽敞的内部庭院连接起来。工厂的原始外墙经过翻新,以保留其历史外观。
London-based AI Studio completes ORDYNKA, a high-end residential project in Central Moscow. ORDYNKA project occupies the site of a famous chocolate factory in the historic heart of Moscow. It consists of seven high-end
residential buildings connected by a spacious internal courtyard. The original facades of the factory were renovated to retain their historical appearance.
与原始建筑相比,面向庭院的立面采用了强调现代的设计,采用折线、全景窗户、白色建筑混凝土、天然石材和阳极氧化铜的大型模块。这些元素使开发具有明确的现代特征。此外,ORDYNKA 还拥有一座经过精心修复的 19 世纪商人大厦,特别是一座带有门廊和两座附属建筑的经典庄园。
In contrast to the original buildings, the facades facing the courtyard have an emphatically modern design, with polylines, panoramic windows, large modules of white architectural concrete, natural stone, and anodized copper. These elements give the development an unequivocally modern character. In addition, ORDYNKA features a carefully restored 19th-century merchant mansion, specifically a classic manor house with a portico and two outbuildings.
ORDYNKA 项目的设计务实,分为独立的对象,以解决在历史悠久的市中心托管如此大型结构的复杂性。为此,在规划所有建筑物的外墙时使用了通用模块。原来的立面面向马来亚Ordynka街,隐藏着一个现代宽敞的庭院,由两个带有3D立面的线性体量组成,由两座凸起的桥梁相互连接。外墙覆盖着对比鲜明的浅色石材和深色金属。
ORDYNKA project is designed pragmatically, divided into separate objects to address the complexity of hosting such a large structure in the historic city center. To do so, a universal module was used in planning the facades of all buildings. The original facade faces Malaya Ordynka Street, hiding a modern spacious courtyard formed by two linear volumes with 3D facades, interconnected by two raised bridges. The facades are clad in contrasting shades of light stone and dark metal.
波浪形几何外观是通过平面向内和向外的简单运动创建的,形成规则的“波浪”图案。该项目的主要特征,即“心脏”,是一个宽敞的线性内部庭院,对于这个非常密集和繁华的城市地区来说是独一无二的。
为了将庭院改造成一个绿色、宁静的空间,其中两座建筑物使用高跷进行了架高。通过用水、桦树和苹果树、谷物和艺术品进行景观美化,营造出宁静而现代的绿洲。公寓的所有入口都面向庭院的焦点——经过修复的历史豪宅的后立面,为居民创造了一种地方感和社区感。
The wavy geometric appearance is created with a simple movement of the planes in-ward and outward, forming a regular pattern of "waves". The main feature, the “heart” of the project, is a spacious, linear internal courtyard, unique for this very dense and bustling part of the city. To transform the courtyard into a green, tranquil space, two of the buildings were elevated with the use of stilts. A serene yet modern oasis is achieved by way of landscaping with water, birch and apple trees, cereals, and objets d’art. All entrances to apartments face the focal point of the courtyard – the restored rear façade of the historic mansion, creating a sense of place and community for the residents.
AI Studio 的创始人 Anton Khmelnitskiy 说:“ORDYNKA 对我们来说是一个艰苦但非常有趣的项目。我们的目标是将毫不妥协的当代建筑有机地安装到历史悠久的莫斯科的背景中。” 该项目引起了当地房地产市场的极大兴趣,连续几年赢得了豪华类别的房地产奖项。所有公寓在竣工前均已售出,价格高达每平方米 25,000 英镑,使其成为俄罗斯首都最昂贵的住宅开发项目之一。
Anton Khmelnitskiy, the founder of AI Studio, says, "ORDYNKA was a painstaking but very interesting project for us. Our goal was to organically install uncompromising contemporary architecture into the context of historical Mos-cow." The project generated great interest in the local property market, winning real estate awards in the luxury category several years in a row. All of the apartments were sold off-plan prior to completion, achieving prices of up to £25K per sqm, making it one of the most expensive residential developments in the Russian capital.
区位图
立面图
外墙细部构造
建筑师:Al Studio
地点:俄罗斯
面积:18300平方米
年份:2020
▼
更多精品·点击关注
本资料声明:
1.本文为建筑设计技术分析,仅供欣赏学习。
2.本资料为要约邀请,不视为要约,所有政府、政策信息均来源于官方披露信息,具体以实物、政府主管部门批准文件及买卖双方签订的商品房买卖合同约定为准。如有变化恕不另行通知。
3.因编辑需要,文字和图片无必然联系,仅供读者参考;
—— 作品展示、直播、
访谈、
招聘
——
搜建筑·矩阵平台
合作、宣传、投稿
联系
推荐一个
专业的地产+建筑平台
每天都有新内容
{{item.text_origin}}

