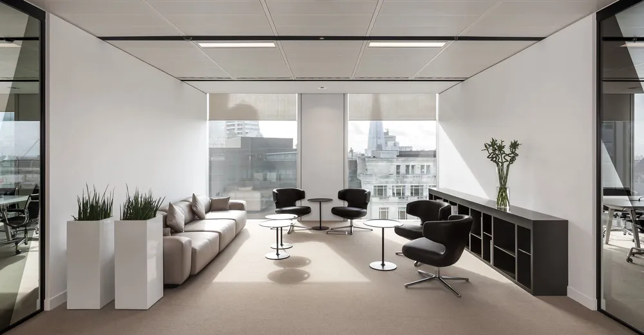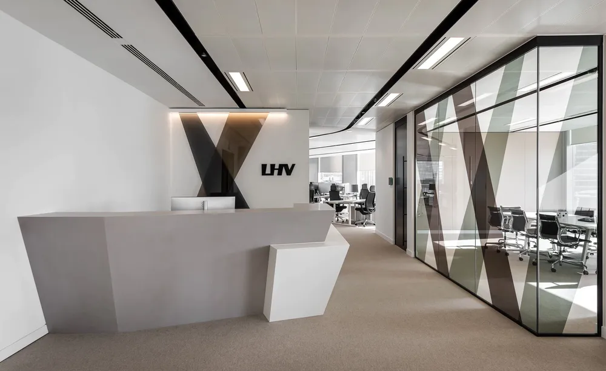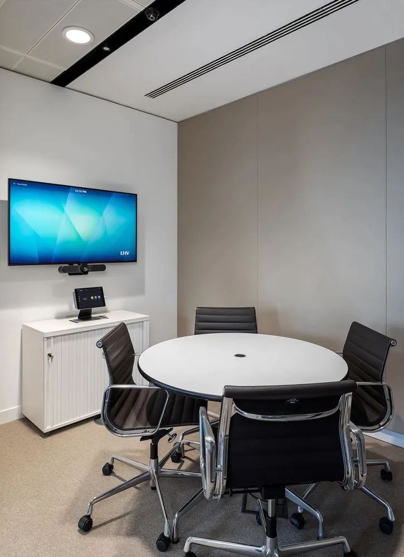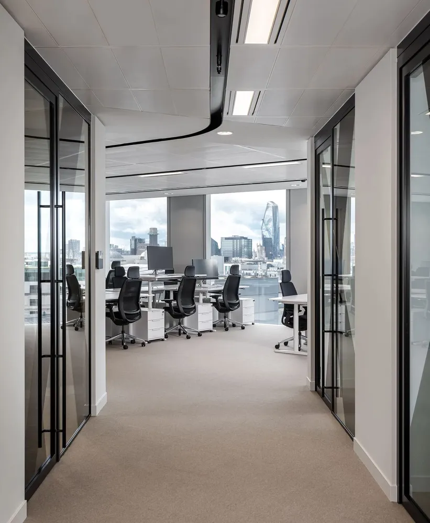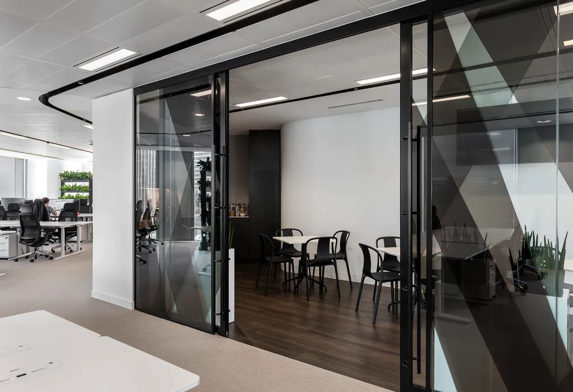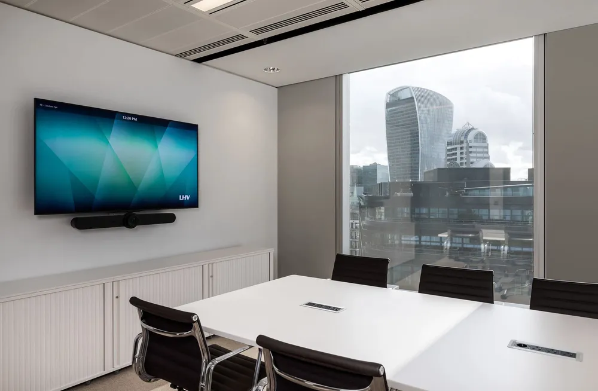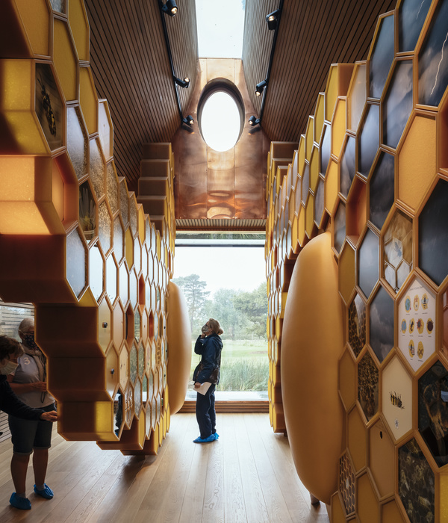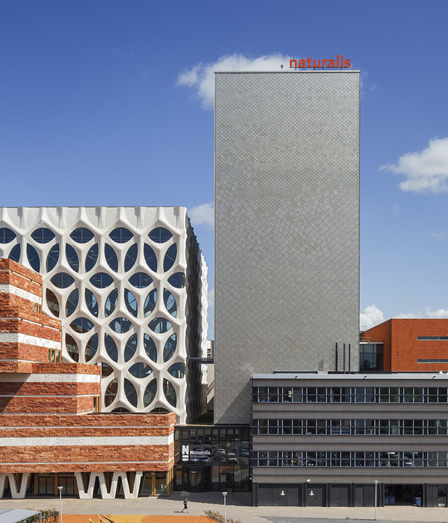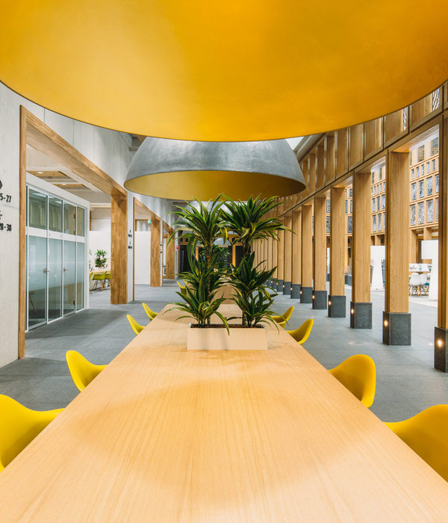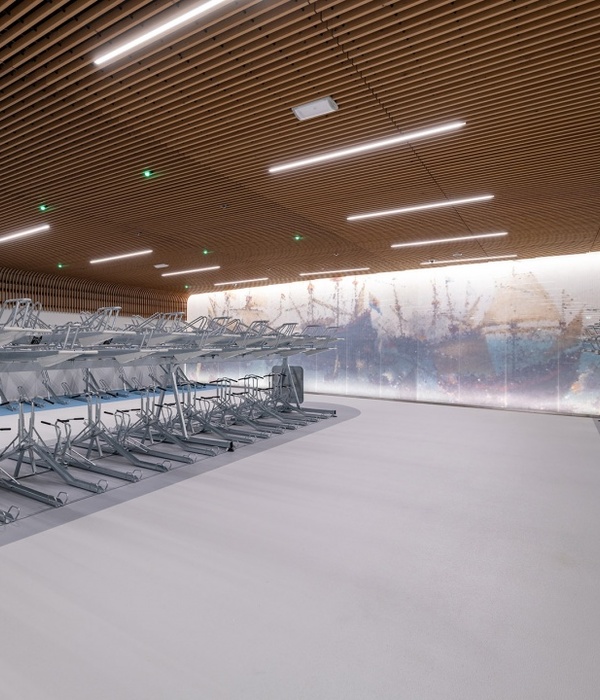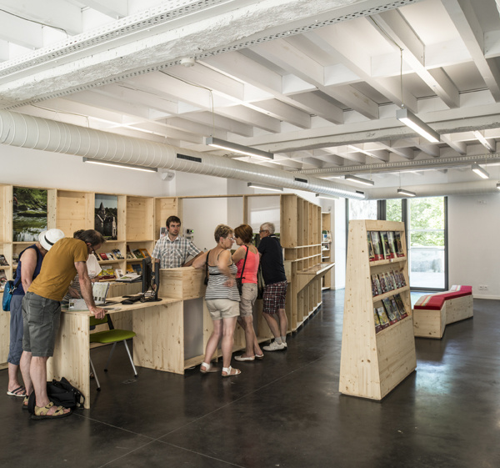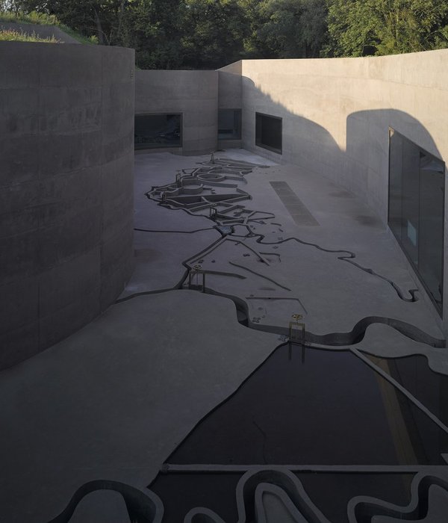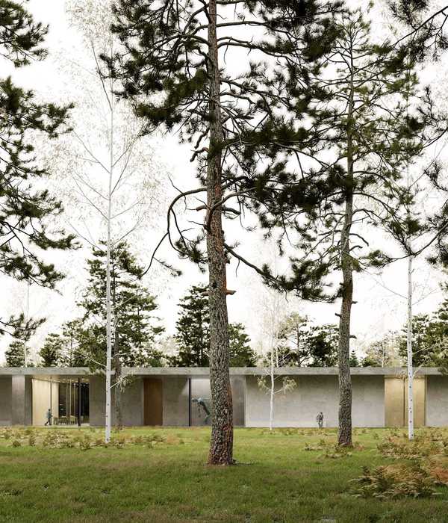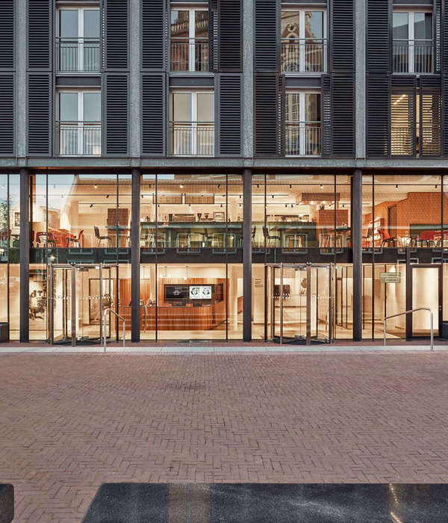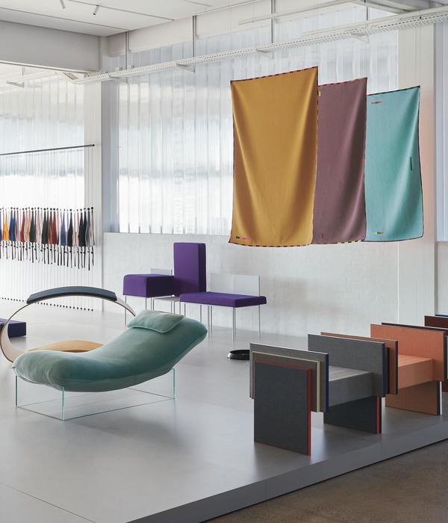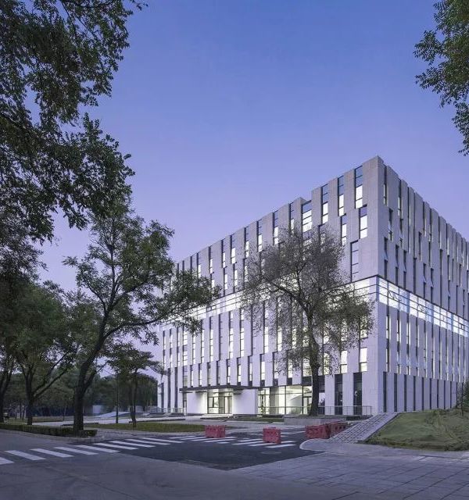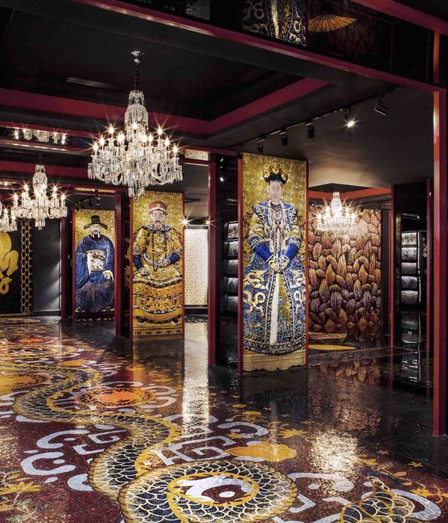LHV Bank
Architect:Oktra
Location:London EC2, UK; | ;View Map
Project Year:2022
Category:Banks
After obtaining their banking license, Estonian banking services provider LHV experienced a period of company growth and were looking for additional space, choosing to take the 10
floor within
their existing property. Having already fitted out their 15
floor office space in Angel Court, LHV looked to us to help facilitate their expansion, working with their local architect to grow their London office space and establish their brand identity within the industry.
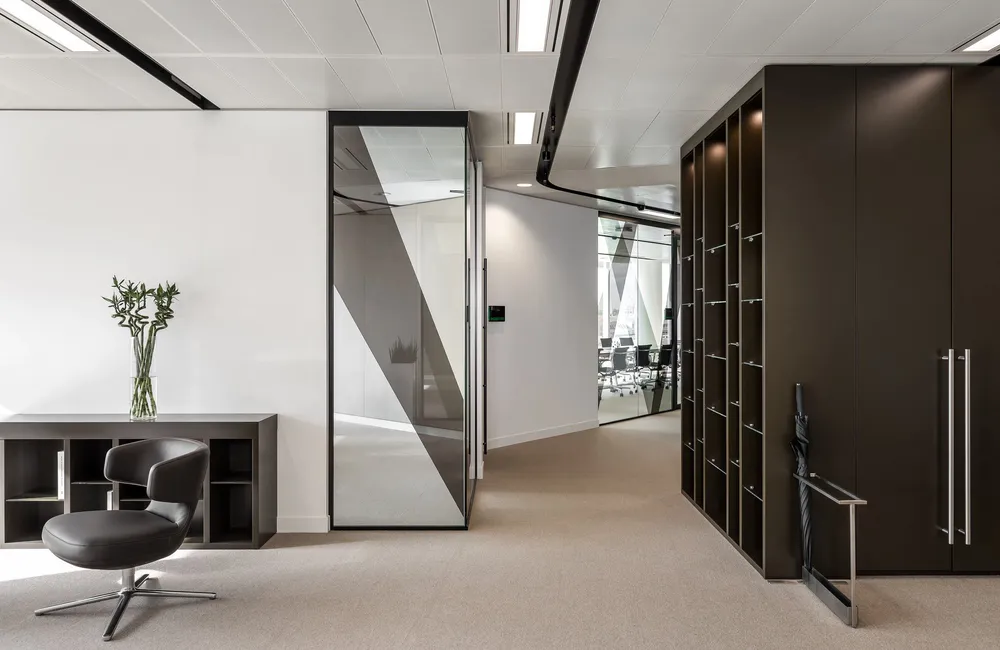
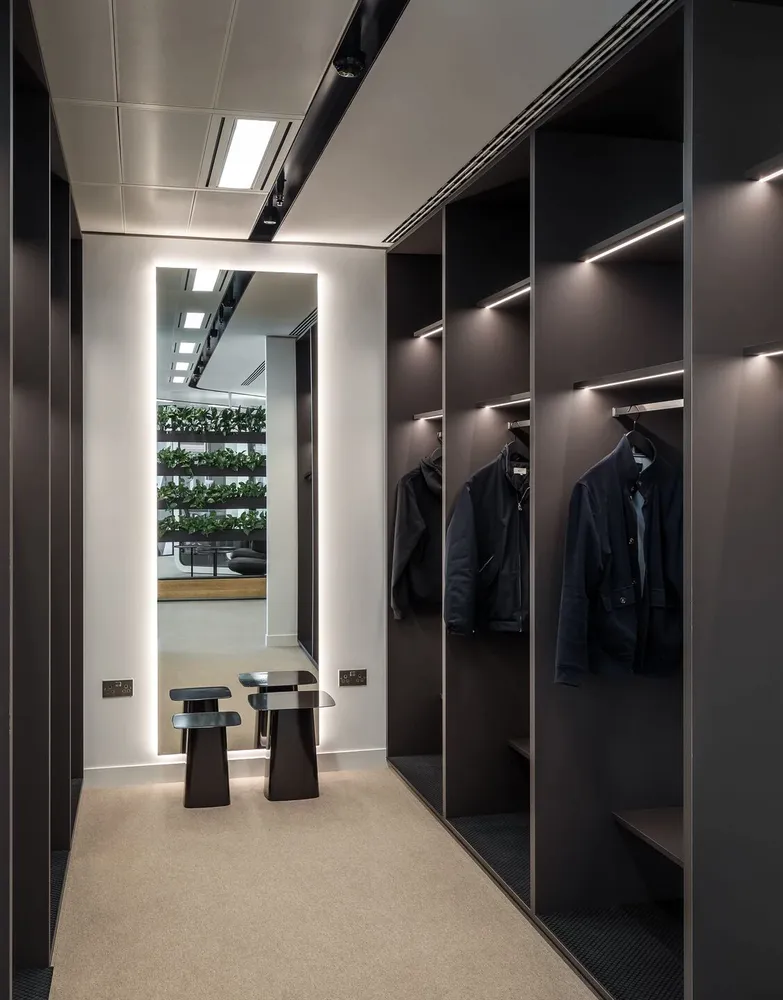
LHV Bank chose to stay in their existing property due to the central location within Bank, offering incredible views of London and amenities for staff. They are situated within a well-facilitated building and took the opportunity to take an additional floor to maximise their space. We stripped out the space and worked with an architect to redesign the office, leaning on our knowledge of the building which define the interior design capabilities to carry out a brand-new Cat B fit out.
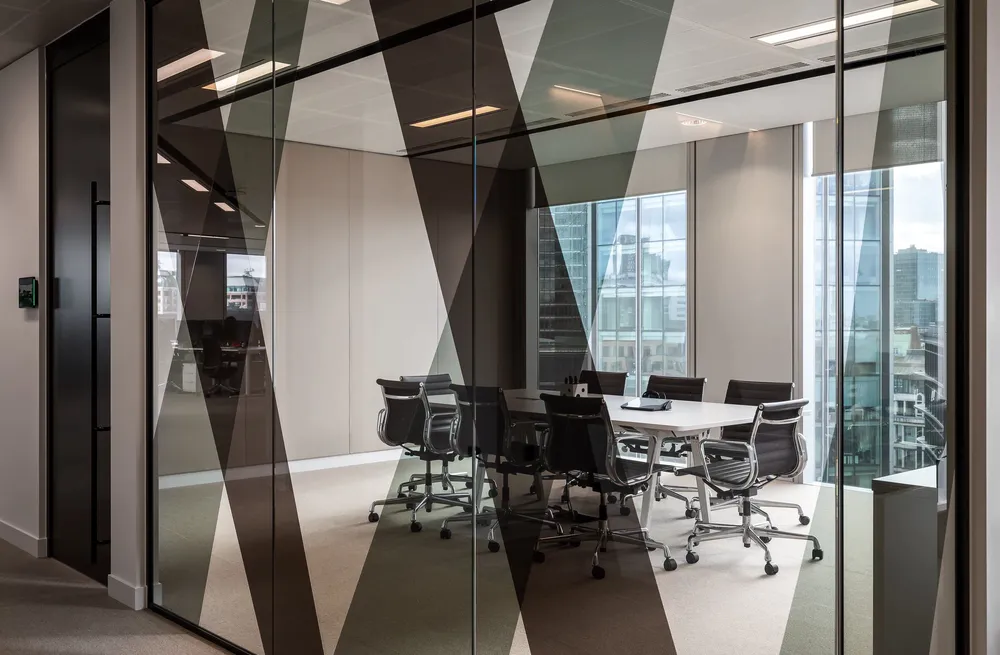
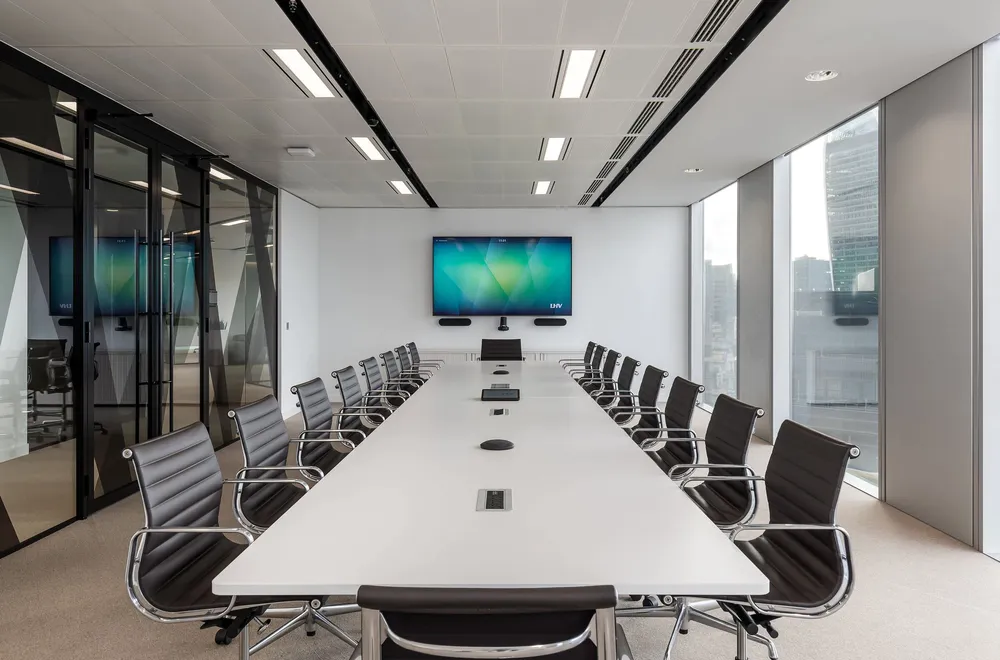
The banking firm were looking for a modern workspace that functions as an operations space for staff. The company’s visual identity is echoed throughout the design, with branded manifestation on the glass-fronted meeting rooms which are located towards the exterior of the space offering views across London and helping to maximise natural light throughout the office. Further desking space, open-plan soft seating areas and call booths offer additional workstations, with the ability to open up their front of house space to use for internal social events.
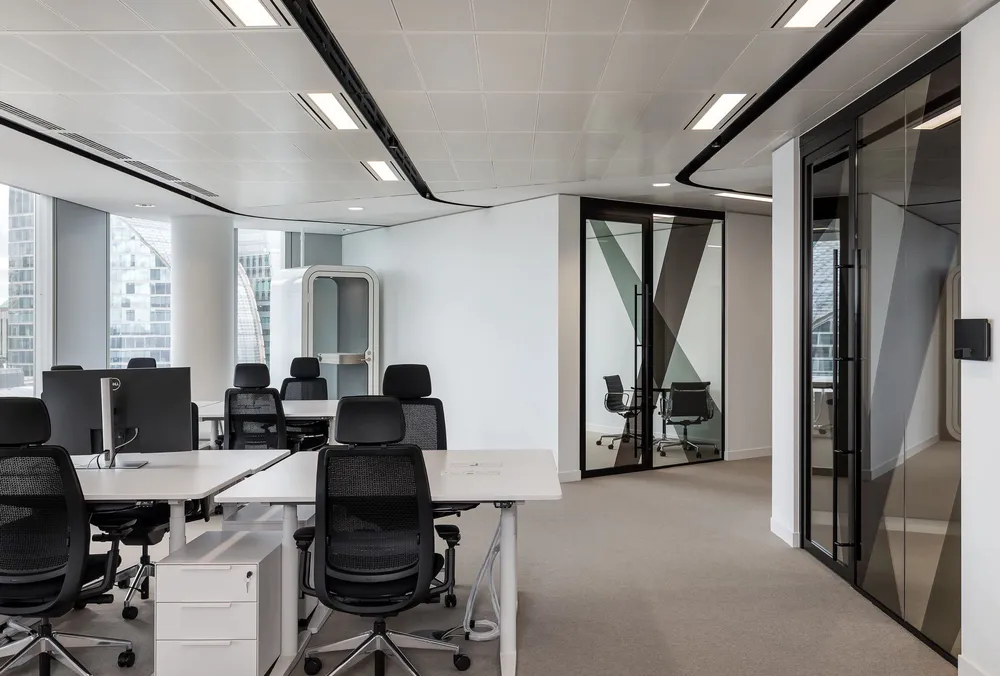

Architect: Oktra
Photography: Oliver Pohlmann
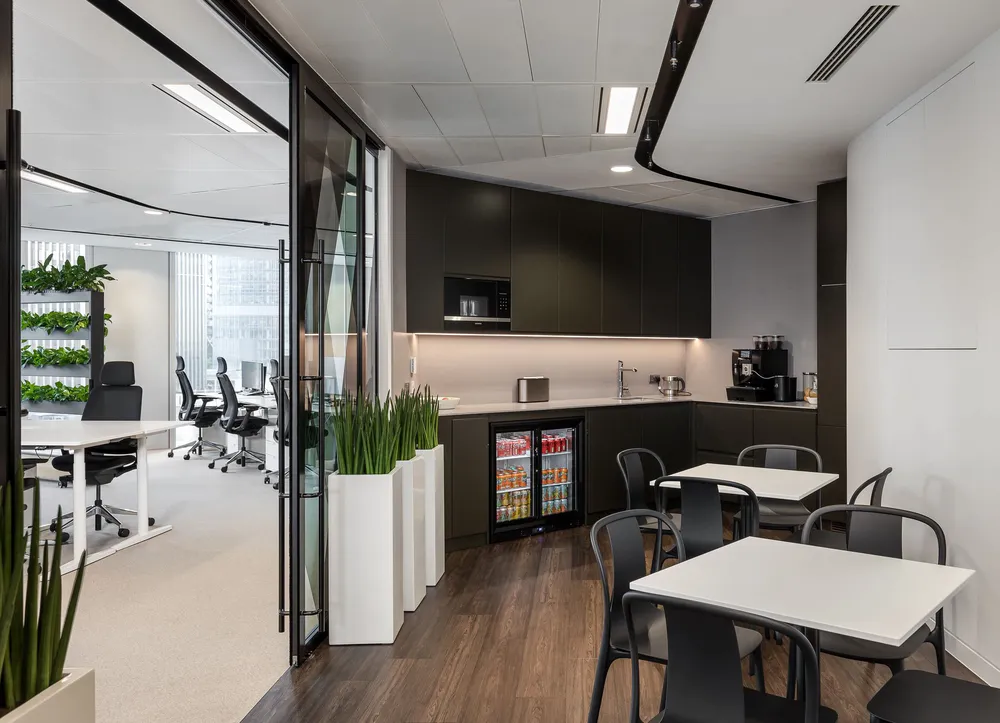
▼项目更多图片
