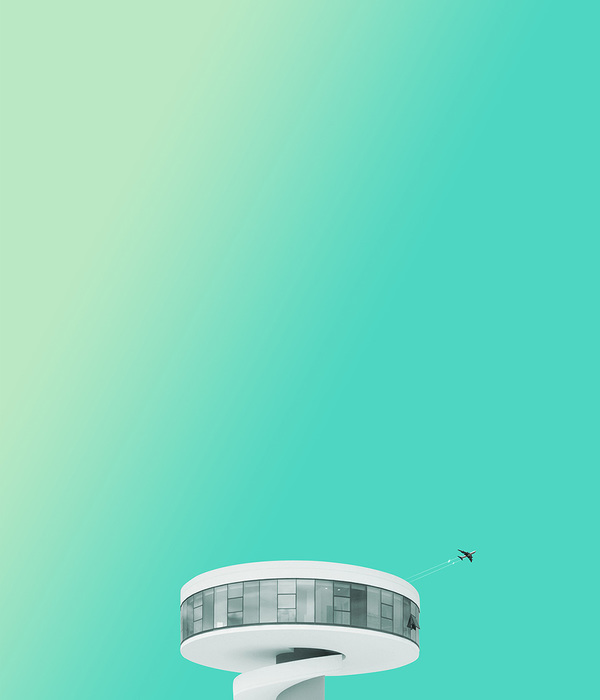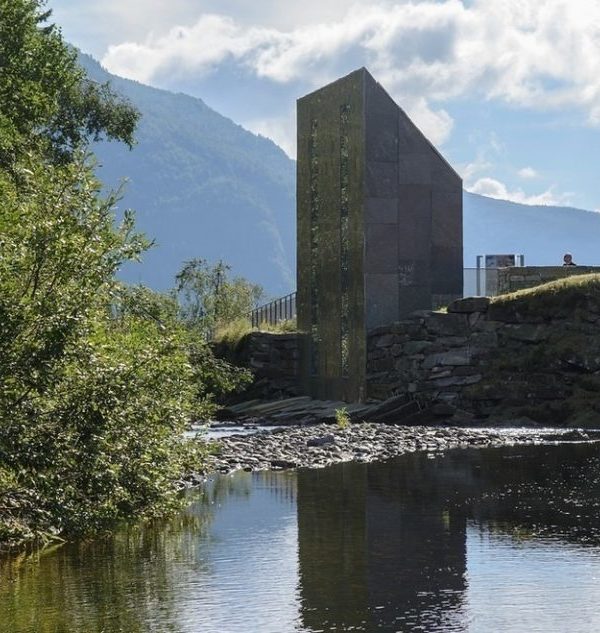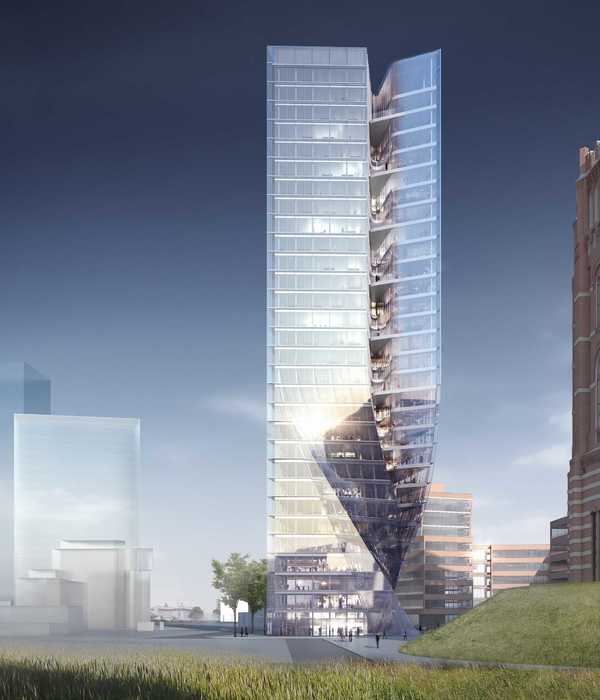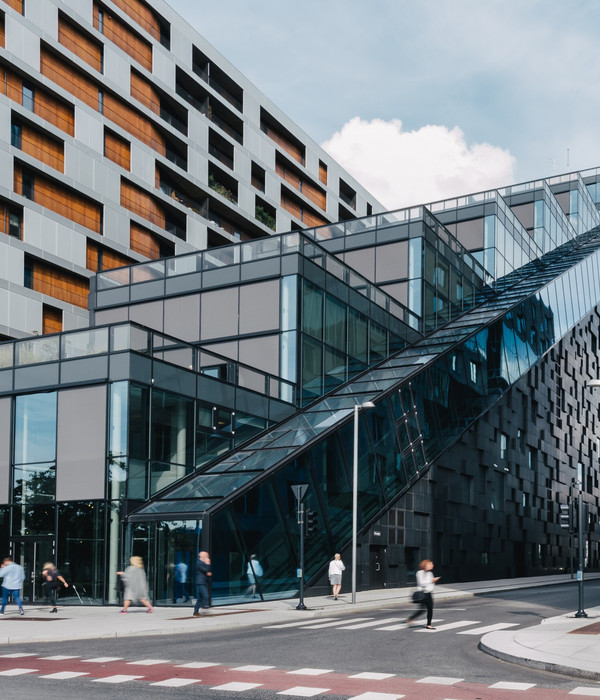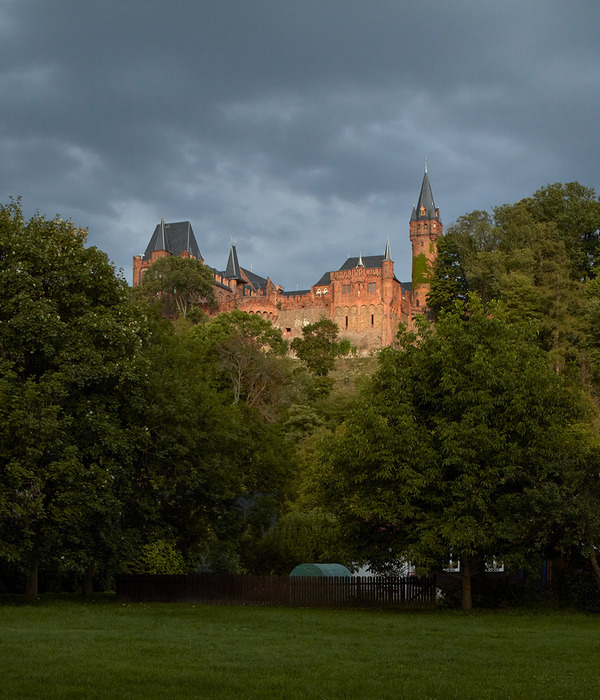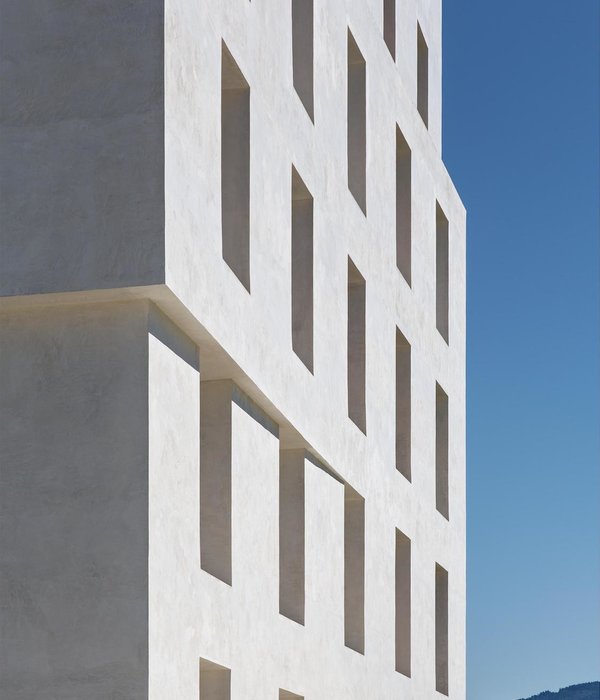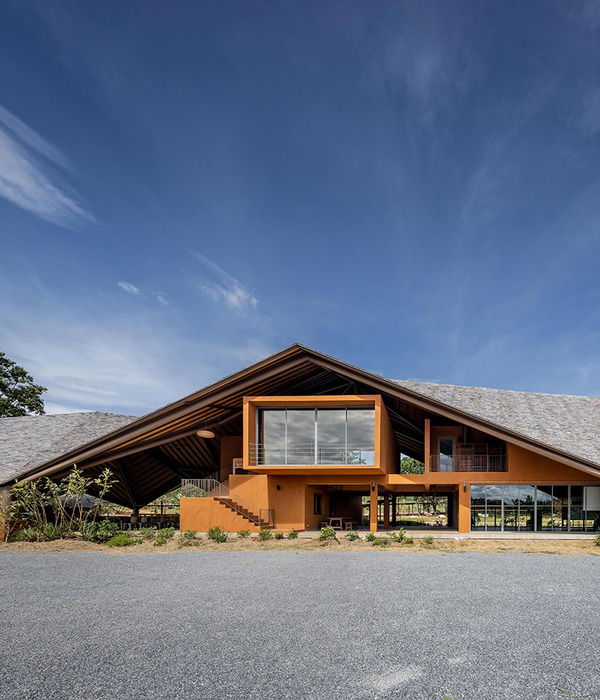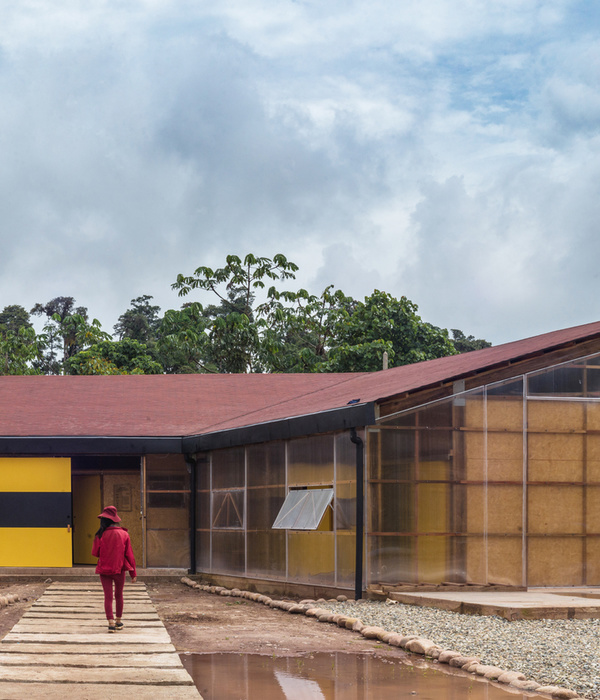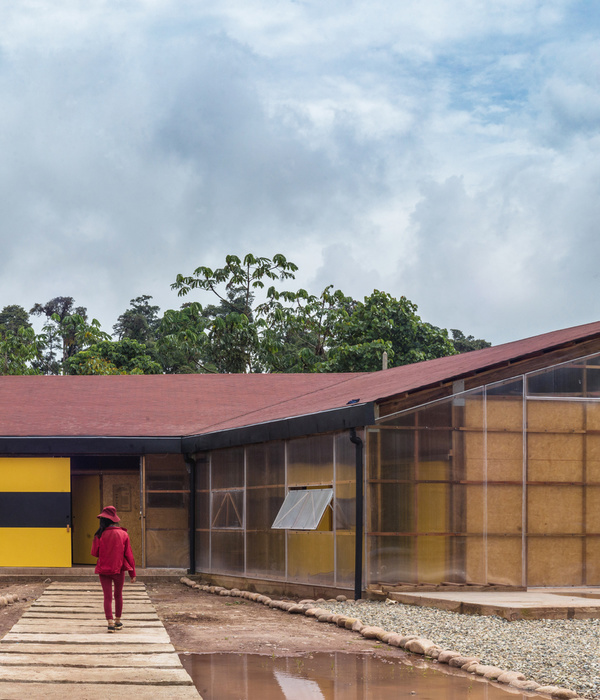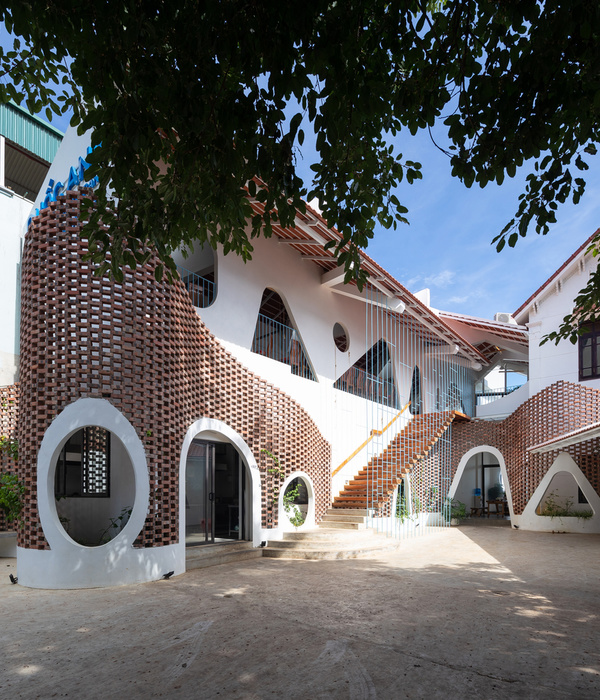Põhjala Brewery. Tallinn, Estonia.
Restoration and reconstruction by APEX AB studio.
The concept of the project was to preserve the architecture of a historically valuable industrial building, giving it a new, worthy new day of actual production. A number of industrial details were preserved in the building from historical productions, incl. posters and signs, metal stairs, etc.
Indoors, in order to adapt the building to the brewery and its ancillary functions (restaurant, warehouse and office space), later extensions inside the building were demolished. When building the new walls, the aim was not to fuse them with the old substance, with the differences in materials rather to emphasize the new parts. The new walls are mostly made of lightweight concrete blocks, glass partitions / sliding walls have also been used. The interior walls of the restaurant's toilet block are visually distinctive as modern dignified light partitions. Timeless concrete has also been used in the building - a staircase leading to the restaurant, floors, suspended ceilings.
The designed solution follows the original architectural language of the building as much as possible, while adapting it to the needs of the modern and user. The solution of the opening fillings was based on the principles developed in the special conditions of heritage protection. The added balcony structure is intentionally distinct, while referring to the previous concept of general areas and industrial metal structure elements, which have been parts of the building's façade in the past (now only traces). The doors are made (reconstructed or restored) analogues of surviving solutions representing different eras - as metal doors. (APEX AB).
Cheers!!
Prints
Book
{{item.text_origin}}

