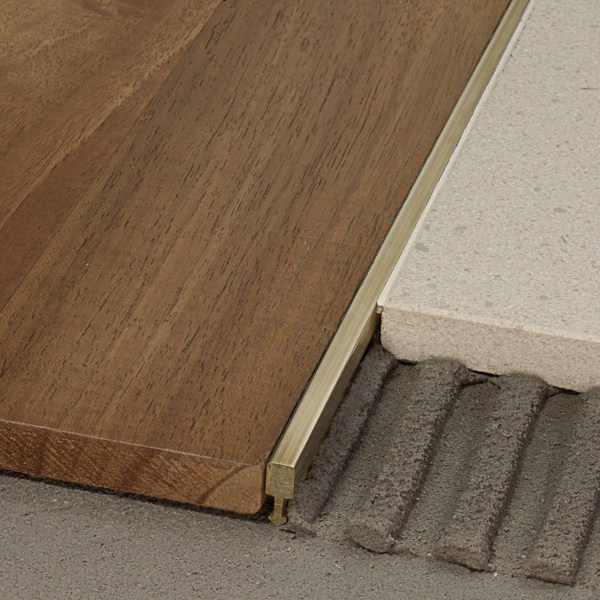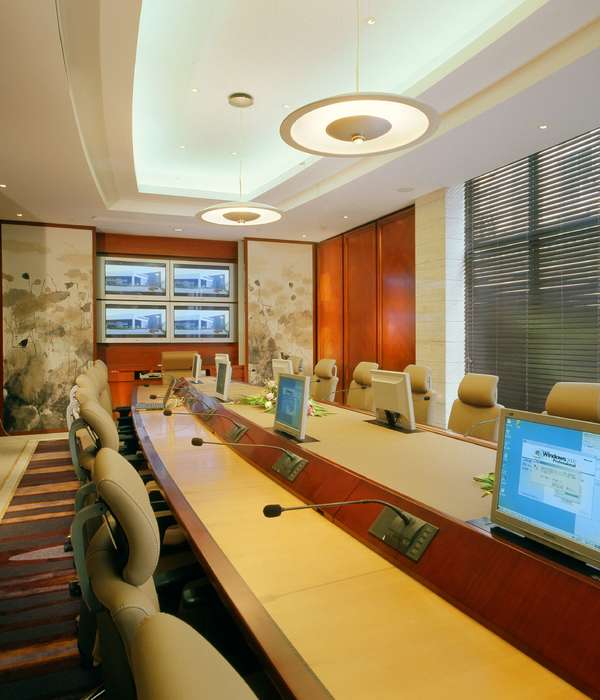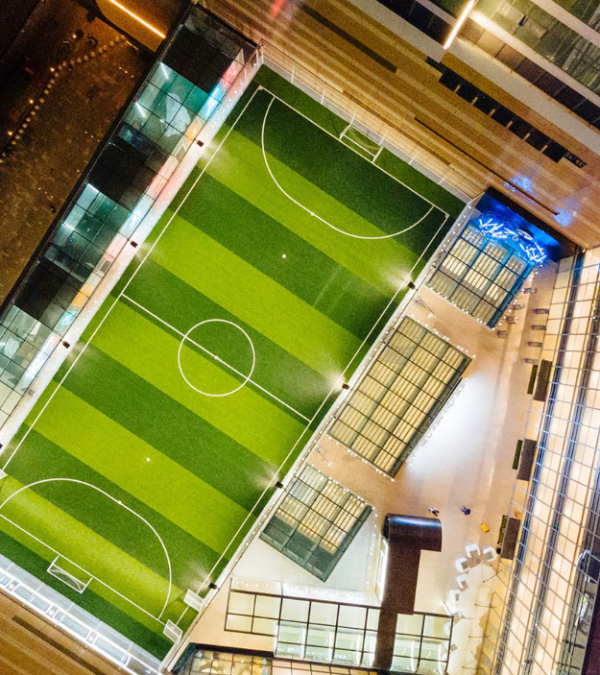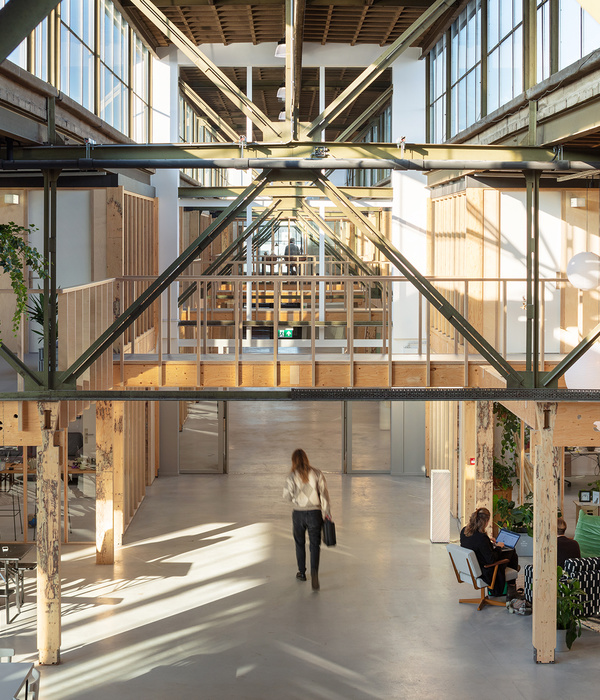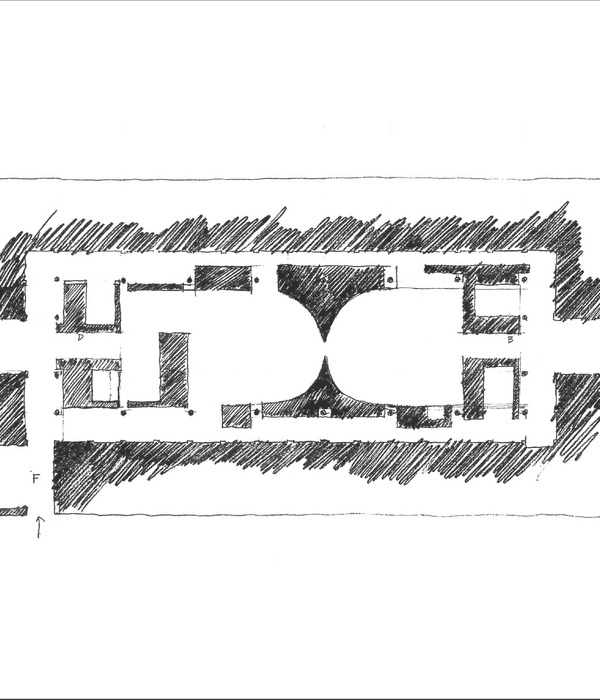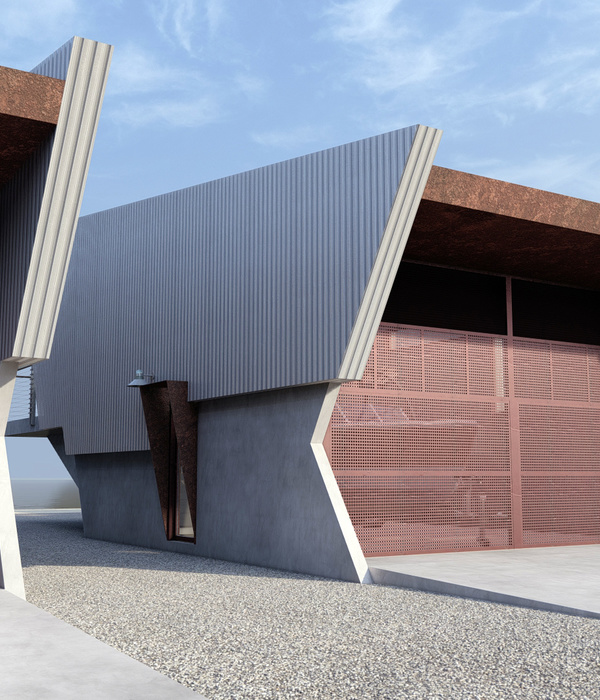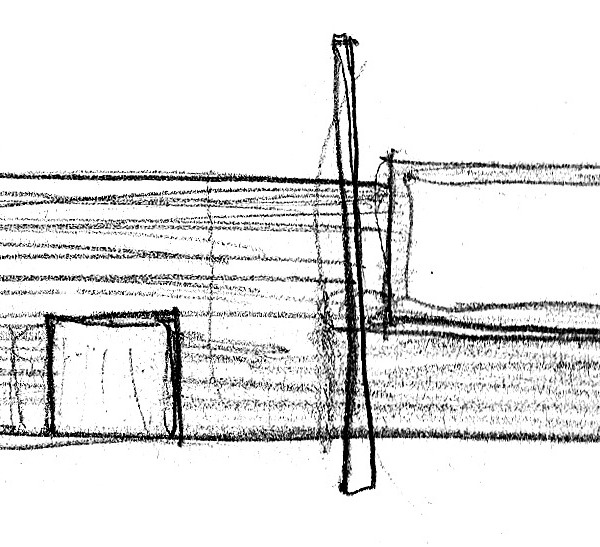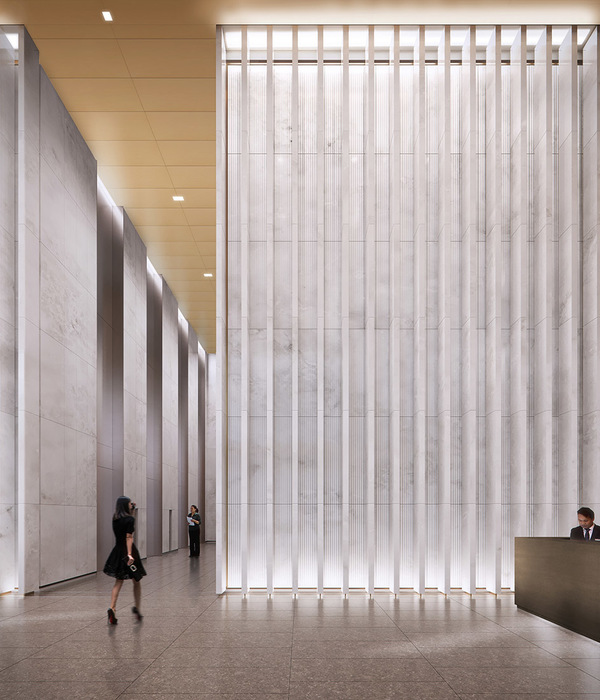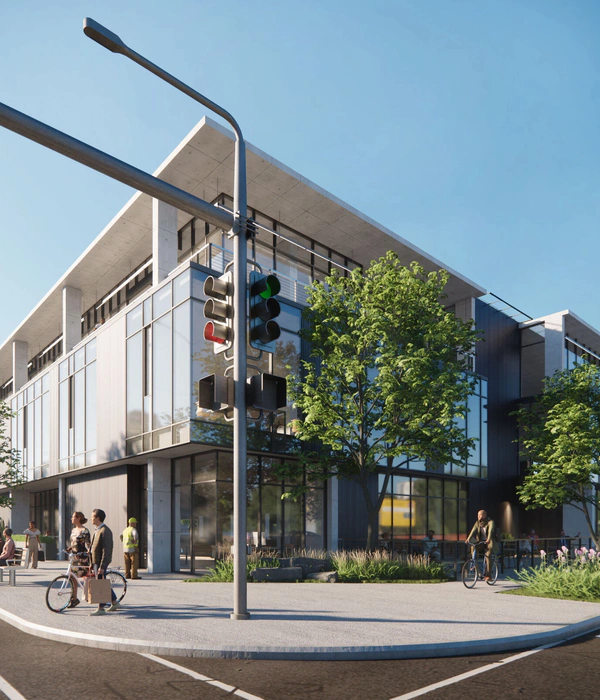Hradec nad Moravicí城堡区位于西里西亚(Silesia)南部,坐落在Nízký Jeseník山势较低的地区内。它是整个捷克境内占地面积最大的城堡区之一,包括了红色的Červený zámek城堡、白色的Bílý zámek城堡、白色的Bílá věž塔楼和一个公园。2001年,这个城堡区被列入国家文化遗址名录。
Červený zámek城堡是捷克重要的社交和文化中心。除了常规功能外,它还为国际口译比赛、“Beethoven’s Hradec”音乐节以及“Hradecký slunovrat”和“Hrady CZ”大型文化节等活动提供场地。这座浪漫的新哥特式城堡拥有数座炮塔和城垛,曾被评为捷克“最具神话意境”的城堡之一。
▼城堡远景,distant view of the castle ©BoysPlayNice
The castle area of Hradec nad Moravicí is situated on the territory of the low mountain range of the Nízký Jeseník, in the area of southern Silesia. Its area is one of the largest in the Czech Republic: in addition to the Červený zámek (Red castle) it includes Bílý zámek (White castle), Bílá věž (White tower) and a park. In 2001, the castle complex was declared a National Cultural Monument.
Červený zámek is an important social and cultural centre. Among other things, it hosts the international interpretation competition and music festival “Beethoven’s Hradec” and the large cultural festivals “Hradecký slunovrat” (Hradecký Solstice) and “Hrady CZ” (Castles CZ). This romantic neo-Gothic castle, with its numerous turrets and battlements, is ranked among the “most fabulous” in the country.
▼城堡近景,close view of the castle ©BoysPlayNice
Červený zámek城堡建于19世纪80年代,由弗罗茨瓦夫(Wrocław)的建筑师Alexis Langer设计,前身是一个马厩建筑群。其灵感来自于北德的哥特式城堡,尤其是现如今位于波兰境内的十字军城堡马尔堡(Malbork)。为了安置他的英国纯种马,Lichnovský王子在此处设置了一个马厩,并在马厩的旁边布置了一个可存放四轮马车的仓库空间、一个车棚兼铁匠室、一个酒窖、一座带有客房的住宅塔楼、一座钟楼、一个可通向整个城堡区的正门、以及其他一系列功能空间。
随着时间的推移,这座雄伟的王室落脚点在外观、功能、政治性和经济学意义等方面都发生了巨大的变化。 与此同时,Lichnovský王子对骑马的热情也逐渐被开车所替代。1913年,Lichnovský人离开了这个临时的居所,Červený zámek城堡也失去了其最初的设计目的。第一次世界大战期间,这里被用作战地医院,来接收在东部战线中受伤的战马和伤员。
到了20世纪30年代,一部分Lichnovskýs人开始尝试拆除废弃建筑物。庆幸的是,捷克的国家行政部门以“这将极大地损害当地的旅游业,并破坏整个城镇的地貌特征”为由拒绝了这个提议。
第二次世界大战结束之时,城堡在一场大爆炸中受损。战后,虽然人们对其进行了暂时的修复,但并不准备将其作为国家种马场的选址。因此,在1954年到1959年的这五年时间里,该城堡被改造成了一个配有酒店和社会文化空间的餐饮空间。1972年,建筑不幸地遭遇了火灾,部分体量被烧毁。1975年,城堡再次被整修。整修后的建筑一直被保留到了今天。
The stables complex (the so-called Červený zámek) was built in the 1880s, according to a design by Wrocław architect, Alexis Langer. The inspiration came from the North German Gothic castles, specifically the Crusader castle Malbork, in present-day Poland. Prince K.M. Lichnovský placed a stable here for his English thoroughbreds, with a depot for buggies and carriages, a carriage house / blacksmith’s, and other operating rooms and cellars. It also included a residential tower with guest rooms, a clock tower, and the main entrance gate to the entire castle complex.
The history of the 20th century was reflected in the function and appearance of the stately home, along with its political and economic twists. Prince Lichnovský’s interest in stables diminished with his growing passion for motoring. After the Lichnovskýs left Hradec as their main residence in 1913, the building definitively lost its original purpose. During the First World War, the stables were used by the army as a hospital for the wounded, and for sick horses from the Eastern Front.
In the 1930s, the Lichnovskýs sought to demolish the then virtually unused building. Due to the high interest in local history and tourism – “it would hurt tourism very much, and damage the landscape character of the whole town” – however, the state administration of the young Czechoslovak Republic did not support their intention.
At the close of World War II, the castle was damaged during the bombing, and partially burned down; in the post-war years it was temporarily repaired. After refusing to place a state stud farm here, the stables were converted in 1954-59 into a restaurant with a hotel and socio-cultural spaces. In 1972, a part of the building burnt down, and the condition from the renovations from 1975 has been preserved up to this day.
▼城堡外观,exterior view of the castle ©BoysPlayNice
城堡的重建和修复工作首先要加固原有的砖石墙体、拱顶、阳台、屋顶桁架等建筑构件,以保证结构的稳定性。同时,设计团队还更换了城堡屋顶上的瓦片和老虎窗。设计团队希望能够尽可能地保留原始的砖墙。城堡的外墙由红面砖和红色砂岩镶嵌件构成,覆有手工装饰元素如盾形纹章、浮雕板、石像鬼、怪状头、圆花饰、尾端件、蛇怪雕像和烟囱等。“塔楼”上的原有石像则被移放在了城堡上层山墙的顶部。
▼城堡外观局部,尽可能保留原始的砖墙,partial exterior view of the castle, retaining original masonry walls as much as possible ©BoysPlayNice
▼城堡外观局部,外墙由红面砖和红色砂岩镶嵌件构成,partial exterior view of the castle whose façades are made from red face bricks with red sandstone inserts ©BoysPlayNice
▼城堡外观局部,原有石墙被保留,partial exterior view of the castle with original stone walls ©BoysPlayNice
During the first phase of a reconstruction and restoration it was essential to secure structurally unstable masonry walls, vaults, balconies and roof trusses and to replace roof tiles and dormers. The intent was to retain original masonry walls as much as possible. The castle’s façade made from red face bricks with red sandstone inserts was decorated by handcrafted elements – such as coat of arms, engraved slabs, gargoyles, mascarons, rosettes, end pieces, statues of basilisk and chimney heads. The original stone miniature of the “Tower” was returned to the top of the gable of the Upper Stables.
▼城堡外观局部,partial exterior view of the castle ©BoysPlayNice
▼城堡外侧设有手工装饰元素,exterior view of the castle decorated by handcrafted elements ©BoysPlayNice
▼装饰性元素细节,details of the decoration ©BoysPlayNice
城堡下层的拱形空间原是受伤马匹的收容场地,设计团队恢复了其原有的空间布局,并将其作为原有雕像和屋顶及立面石材碎片的储藏地,赋予了其一种纪念意义。如今这里可用于举办展览和音乐会等活动。
The vaulted space of the Lower Stables (the former hospice for wounded horses) was restored into its original layout and monumentality. Today it is used for exhibitions, concerts as well as a glyptotheque – to store the original statues and roof and façade stone fragments.
▼拱形空间可作为展览空间,the vaulted space used for exhibitions ©BoysPlayNice
▼城堡下层的拱形空间,the vaulted space of the Lower Stables ©BoysPlayNice
▼下层的拱形空间恢复了其原有的布局,the vaulted space is restored into its original layout ©BoysPlayNice
▼拱形空间与黑色金属楼梯,the vaulted space and the black metal stairs ©BoysPlayNice
▼砖石打造而成的拱形空间,the vaulted space made of bricks ©BoysPlayNice
倾斜的老虎窗是根据20世纪50年代的设计方案建造的,可以满足现代人对居住空间的需求。屋顶采用石板瓦,不仅最大限度地防止了眩光的产生,更形成了屋面排水沟和屋脊等细节。
The pitched dormers were built according to the 1950s scheme to suit today’s demand for an accommodation. Slate tiles were used for the roofing to minimize flashing details – to create a valley, a hip, a ridge and a gutter.
▼城堡及其庭院俯视图,屋面采用石板瓦,建造老虎窗,top view of the castle and its courtyard, the roofs with pitched dormers are covered by slate tiles ©BoysPlayNice
庭院被重新整合,以便为文化活动提供场所。地面铺面采用花岗岩,以免在视觉上影响红色Červený zámek城堡的浪漫氛围和主导地位。隐藏式的地面喷泉系统创造出一个令人身心愉悦的微气候条件。当炎炎夏日来临之时,置身于此,可以感受到阵阵的清凉。
The courtyard was unified again to provide a platform for cultural events. Wall to wall paving is entirely from granite in order not to compete with the romantic expression of the Červený zámek (Red Castle). A so-called hidden water fountain enhances pleasant microclimatic conditions especially during hot summer days.
▼庭院俯视图,top view of the courtyard ©BoysPlayNice
▼隐藏式的地面喷泉系统创造出一个令人身心愉悦的微气候条件,the hidden water fountain enhances pleasant microclimatic conditions ©BoysPlayNice
▼从庭院远眺周围景观,viewing the surroundings from the courtyard ©BoysPlayNice
▼区位图,the situation map ©ATELIER 38
▼庭院层平面图,courtyard floor plan ©ATELIER 38
▼地下一层平面图,1st basement plan ©ATELIER 38
▼地下二层平面图,2nd basement plan ©ATELIER 38
▼北立面图,north view ©ATELIER 38
▼南立面图,south view ©ATELIER 38
▼东立面图,east view ©ATELIER 38
▼剖面图,section ©ATELIER 38
▼构造详图,sectional constructive details ©ATELIER 38
Basic description: Removal of static disturbances and monument restoration – 1st stage Studio: ATELIER 38 Author: Jan Zelinka | authorized architect, Luděk Valík | authorized engineer Project address: Státní zámek Hradec nad Moravicí (State castle Hradec nad Moravicí), Městečko 2, 747 41 Hradec nad Moravicí, Czech Republic Project year: 2015 – 2017 Implementation: 2017 – 2019 Built-up area (solved as No.): 4 700 m2 Enclosed space (solved as No.): 16 190 m3 Costs: For the first stage – 2 400 000 € Client: Národní památkový ústav (National Heritage Institute) Photography: BoysPlayNice Collaboration Statics: MARPO Fire protection: Petr Matějek Environmental engineering of buildings, heating and ventilation: Cond Klima Gastro: Mava EPS: BESCOM Contractor: Roof trusses and roofs: H&B Delta Vsetín; Statics, stables, courtyard, lookout: Zlínstav, Pracom Tech. supervision: Daniel Ludín Materials: Roofing – slate; Flashing – titanzinc; Timber trusses – pine; Brick Masonry – fired clay brick; Stone Details – red sandstone; Stone Masonry – locally sourced natural stone ; Courtyard’s paving – granite; Stable’s paving – brick paving
{{item.text_origin}}

