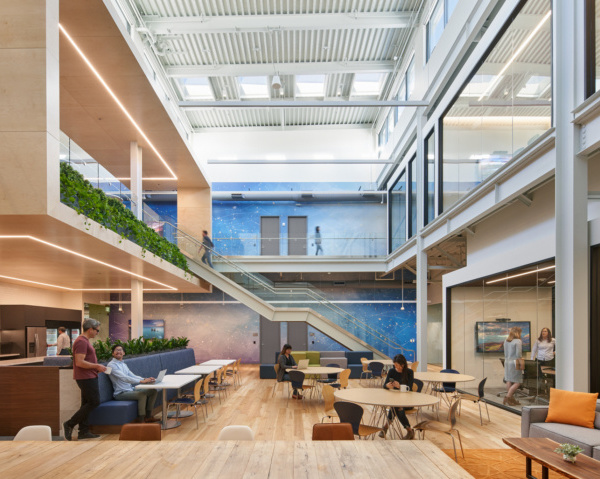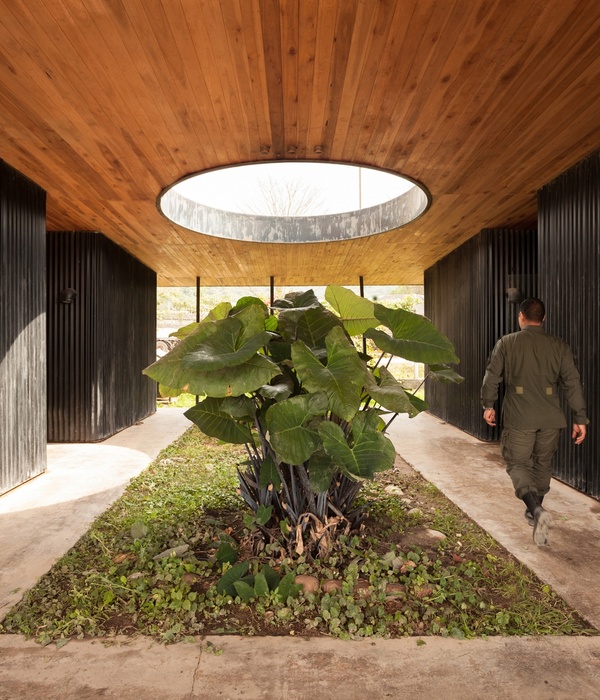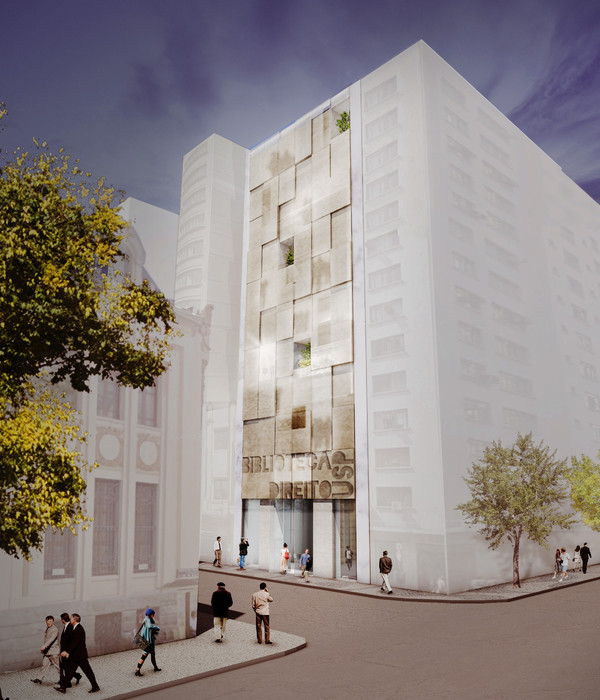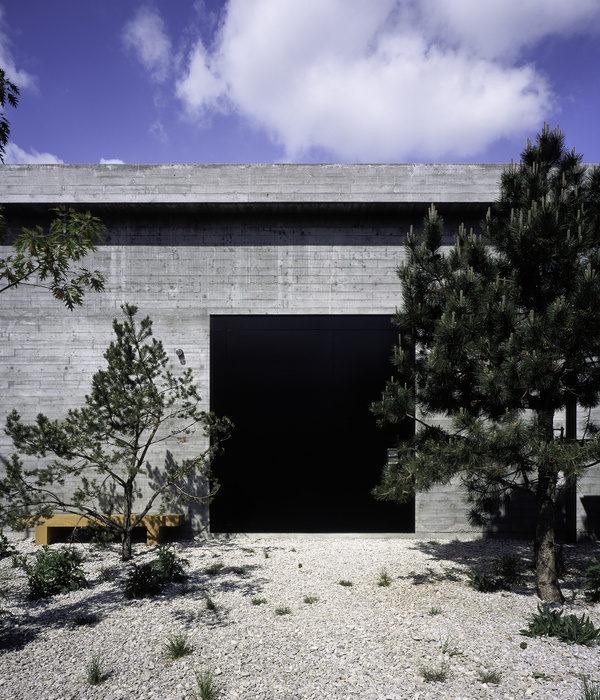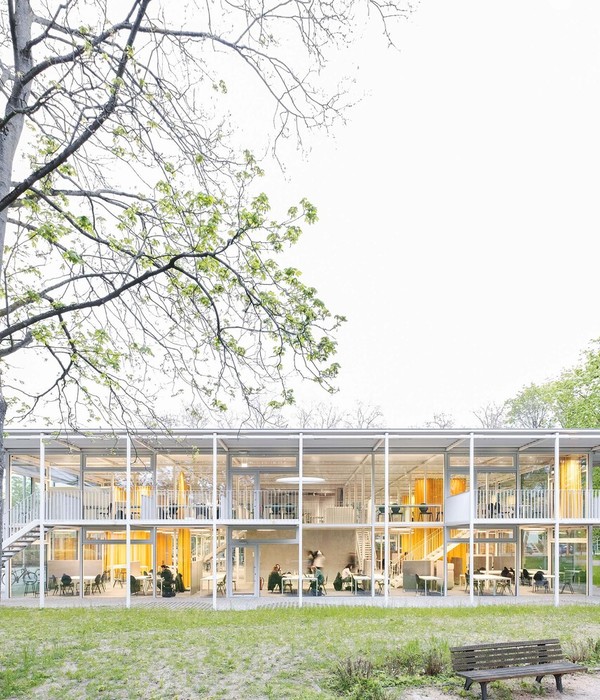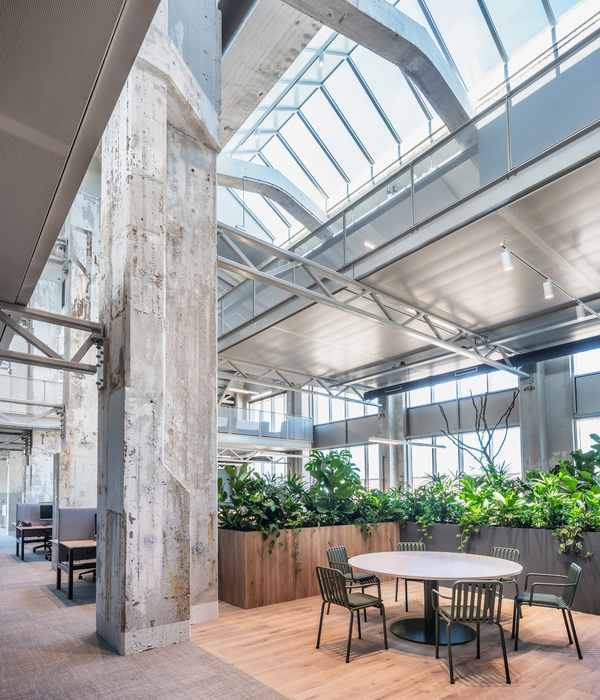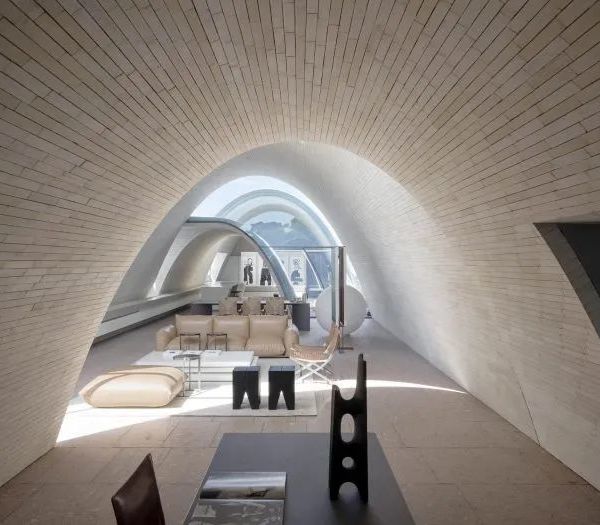© Margot Krasojević
c.Margo Krasojević
为了移动,这座桥被设计成相互叠加的部分。运动是由帆控制,由一个铝框架和包覆在增强碳纤维聚合物。为了使船帆旋转,该桥使用了一系列液压操作的罐体,空了水,装满了水,在保持漂浮的同时,将帆从水平旋转到垂直。
In order to move, the bridge is designed to fold into sections that stack into each other. Movement is controlled by the sails, made from an aluminum frame and clad in a reinforced carbon-fibre polymer. In order to revolve the sails, the bridge uses a series of hydraulically-operated tanks that empty and fill with water, rotating the sail from horizontal to vertical while keeping afloat.
© Margot Krasojević
c.Margo Krasojević
© Margot Krasojević
c.Margo Krasojević
许多不同的机制保证了帆桥的稳定性。该桥梁的结构是由一个主要的环形框架,其中有八个海上漂浮气囊,以稳定船帆旋转,重量均匀分布,以防止倾覆。就像一艘船一样,这座桥可以停泊在码头边,并使用沉入位置的浮式沉箱基础永久定位。螺丝式系泊加上9吨锚,确保大桥在“停靠”时不会漂走并保持结构稳定。
A number of different mechanisms ensure the stability of the Sail Bridge. The bridges’ structure is made from a primary ring frame that has eight marine floatation air bags to stabilize the sails while they rotate, and is weight-distributed evenly to prevent capsizing. Like a ship, the bridge can be moored along the quayside, and permanently positioned using floating Caisson foundations that sink into position. Screw-in moorings paired with nine-ton anchors ensure the bridge won’t float away and keep the structure stable while it is “docked."
© Margot Krasojević
c.Margo Krasojević
© Margot Krasojević
c.Margo Krasojević
© Margot Krasojević
c.Margo Krasojević
有了三条扩建的液压人行道,大桥就可以延伸到跨越河流的距离,折叠和展开相应的。为了保持主体漂浮,船帆和旋转器一起工作,而液压人行道闩在河岸的登陆码头上,以保持稳定。液压二级结构支撑行人通道,该人行道也可以扩展和收缩到主要结构的主体(取决于帆船桥停泊或驶往何处)。
With three expanding hydraulic walkways, the bridge can stretch out to span distances across the river, folding and unfolding accordingly. In order to keep the main body afloat, the sail and its rotator work together while the hydraulic walkway latches onto the river banks’ landing docks for stability. A hydraulic secondary structure supports the pedestrian walkway, which can also expand and contract into the main body of the primary structure (depending on where the sailboat bridge is berthed or sailing to).
© Margot Krasojević
c.Margo Krasojević
© Margot Krasojević
c.Margo Krasojević
可再生能源和如何优化项目、类型学和建筑学之间的合作一直是工作室研究和设计方法的前沿-Margokrasojević的声明。
Renewable energy and how to optimise the collaboration between program, typology, and architecture have always been at the forefront of the studio’s research and design approach - statement from Margot Krasojević.
© Margot Krasojević
c.Margo Krasojević
可持续解决方案的实验是克拉索杰维(krasojević)项目的核心。控制桥游动的液压室由光伏电池供电,而太阳能电池板则在人行道上为三台发电机提供能量。当桥在使用时,帆会被降下,并充当座席上的天篷,供人们欣赏风景和平台花园。
Experimenting with sustainable solutions is at the heart of Krasojević’s projects. The hydraulic chamber that controls the bridge’s nomadic movements is powered by photovoltaic cells, while solar panels line the walkway providing energy for three electric motor generators. When the bridge is in use, the sail is lowered and acts as a canopy over a seated area for people to enjoy the views and the platform gardens.
© Margot Krasojević
c.Margo Krasojević
建筑师MargodKrasojević地址:乌兰木伦街3号,鄂尔多斯,000000,中国建筑师马戈特·克拉索耶维ć客户鄂尔多斯政府,内蒙古,2017年项目
Architects Margot Krasojević Location 3 Wulan Mulun Street, Ordos, 000000, China Architect in Charge Margot Krasojević Client Ordos government, Inner Mongolia, China Project Year 2017
新闻来源:MargotKrasojević。
News via: Margot Krasojević.
MargoKrasojevic的实验建筑和被称为“参数未来主义垃圾建筑师”的挑战实验建筑师和心理学家MargoKrasojevic一直在为她的整个职业生涯设计可信的结构。从更多的概念性设计开始,她的参数化和异想天开的形式正变得越来越可建造,包括她的Jetway旅馆在内的几个正在建造中。
Margot Krasojevic on Experimental Architecture and the Challenges of Being Branded a "Parametric Futurist Crap Architect" Experimental architect and psychologist Margot Krasojevic has been designing literally in-credible structures for her entire career. Starting with more conceptual designs, her parametric and outlandish forms are becoming increasingly buildable, and several, including her Jetway Hotel, are under construction.
Pi竞技场设计帆启发的国会大厅横跨俄罗斯河,皮亚纳赢得了阿奇尔-2020竞赛,为金砖四国和上海合作组织的活动在中部沿米斯河创建一个会议大厅,俄罗斯车里雅宾斯克。该网站将在河畔分为两部分,另外还将举办商务会议、公共活动和展览。
Piarena Designs Sail-Inspired Congress Hall Spanning Over Russian River PIARENA has won the Archchel-2020 competition to create a Congress Hall for BRICS and SCO events in central Chelyabinsk, Russia along the Miass River. Separated into two parts by the river, the site will additionally host business meetings, public events, and exhibitions.
{{item.text_origin}}

