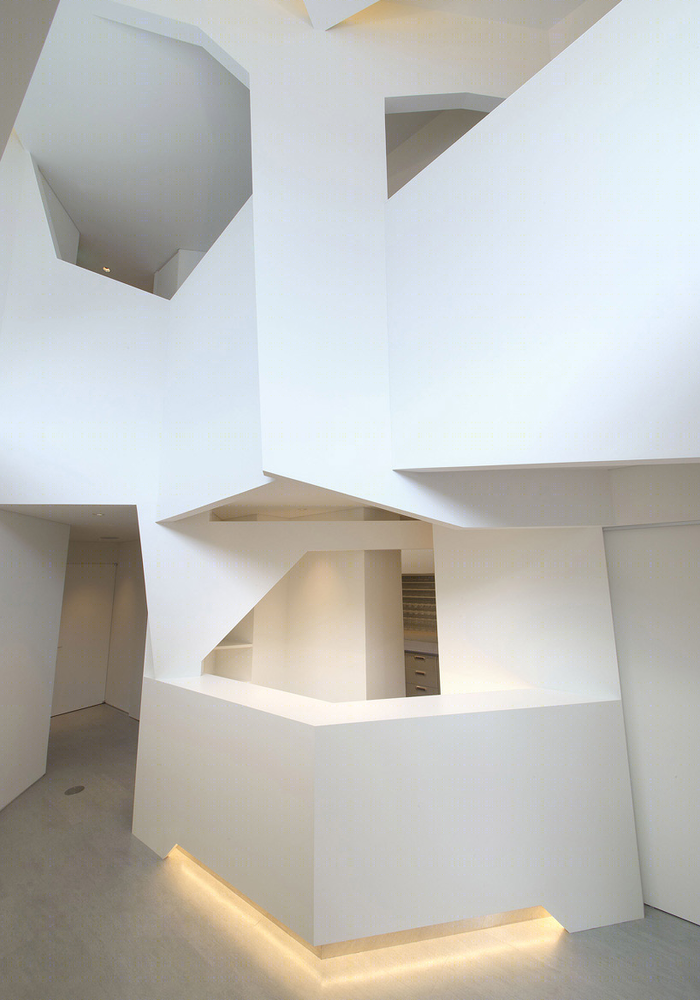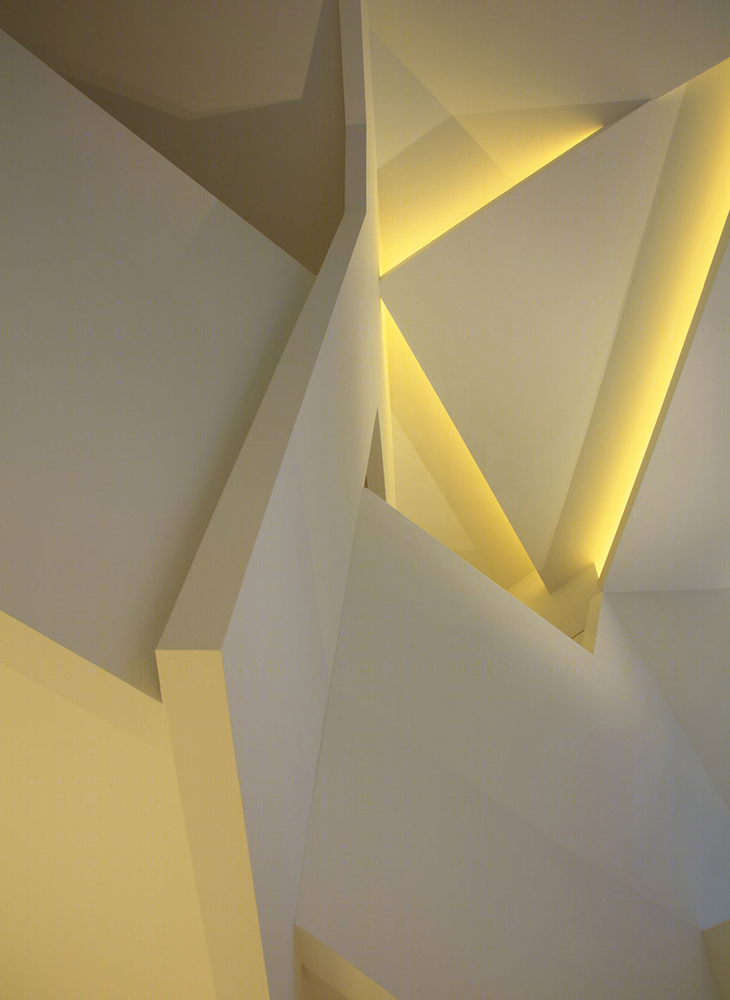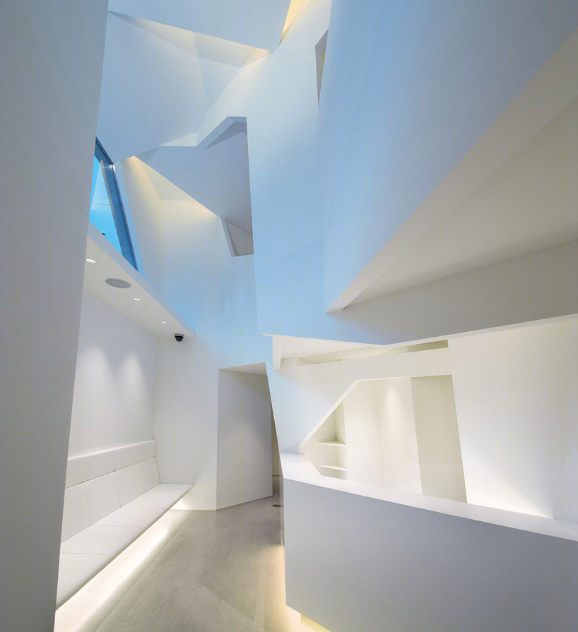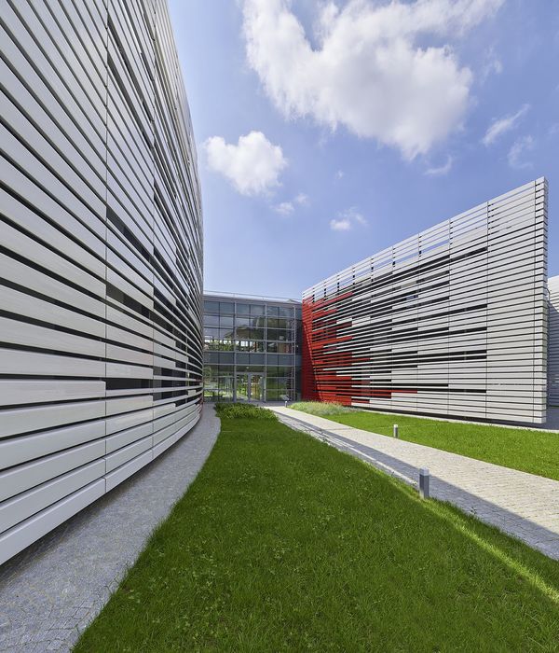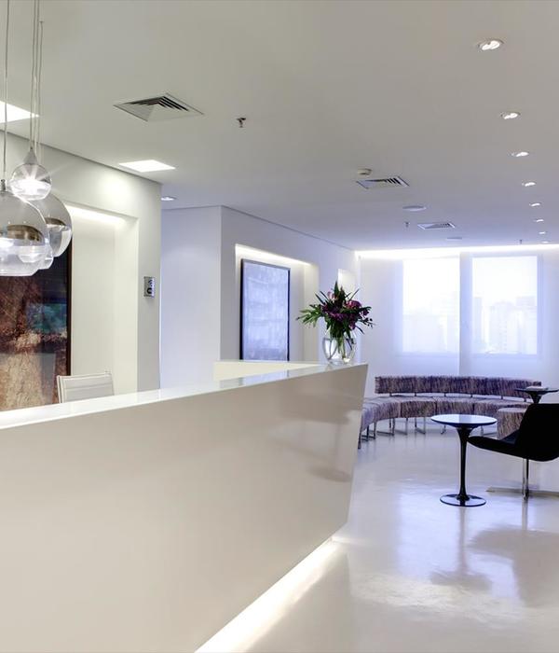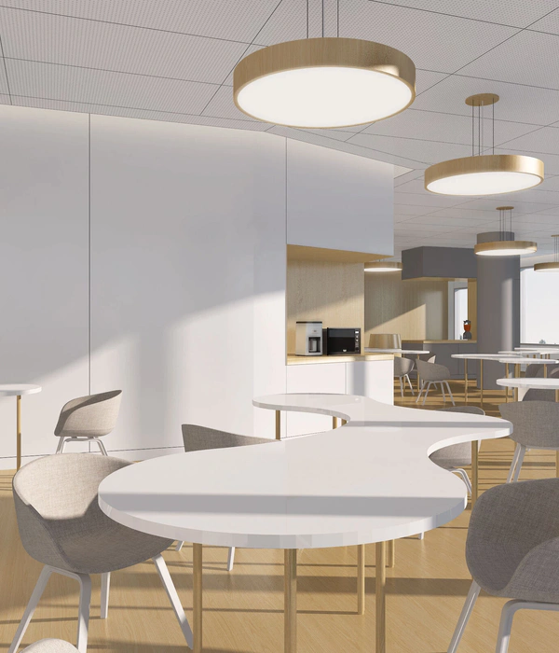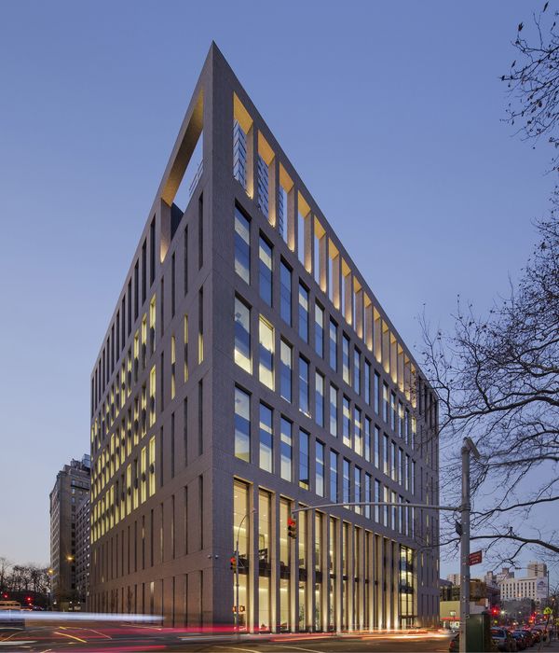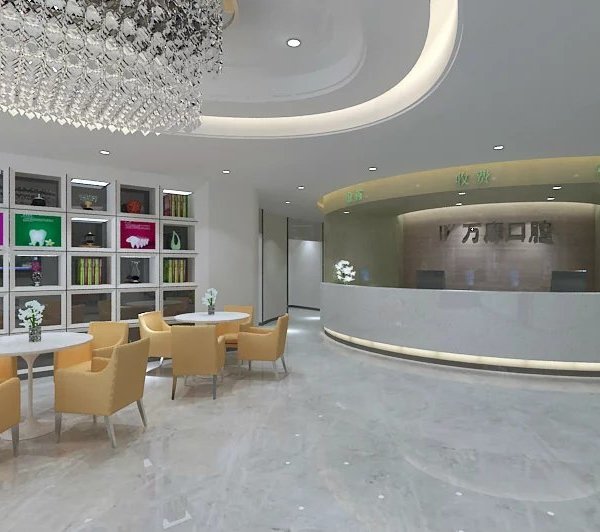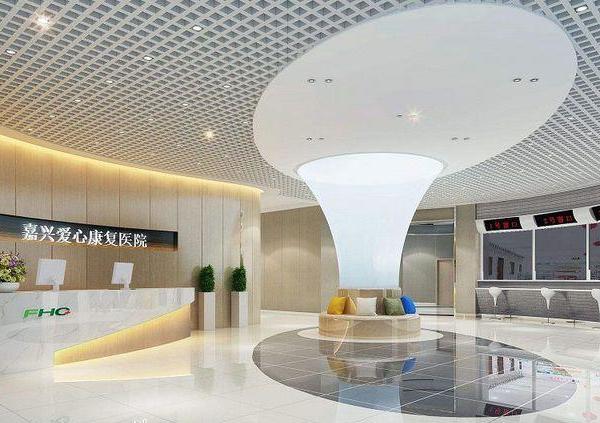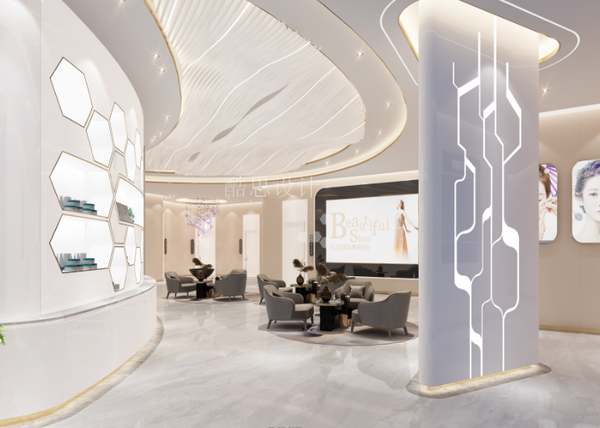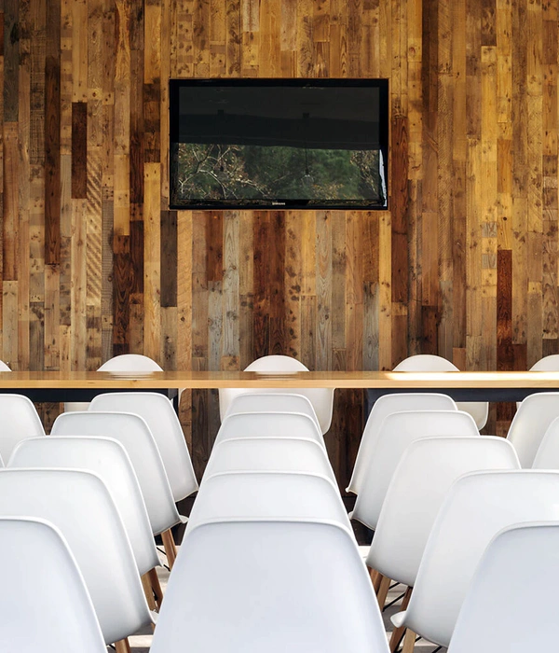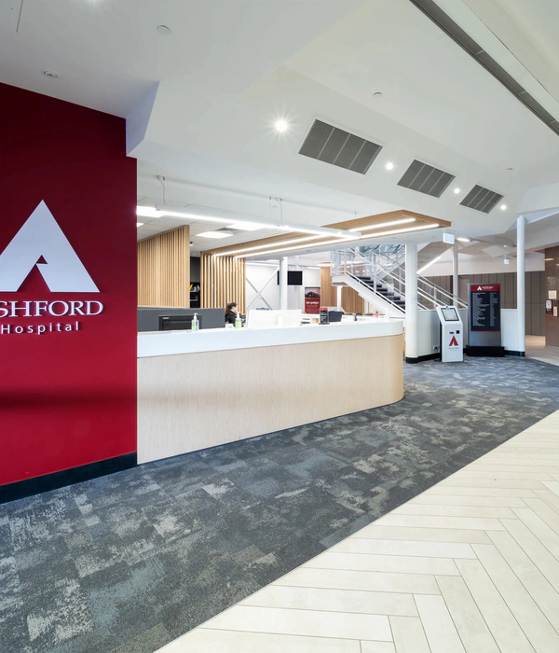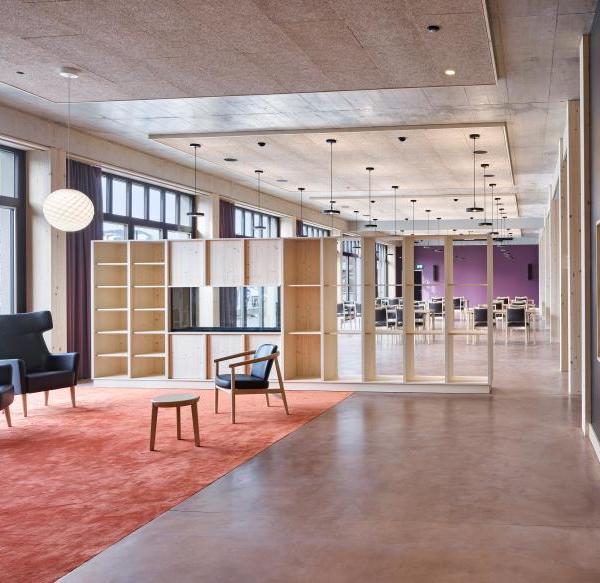日本大阪市 inui 小儿科诊所 | 奇妙的治愈空间
Japan Osaka City inui Pediatric Clinic
设计方:hiraoka architects
位置:日本
分类:医疗建筑
内容:实景照片
设计团队:takahirohiraoka, mikahiraoka, hiroshifukuda
图片:9张
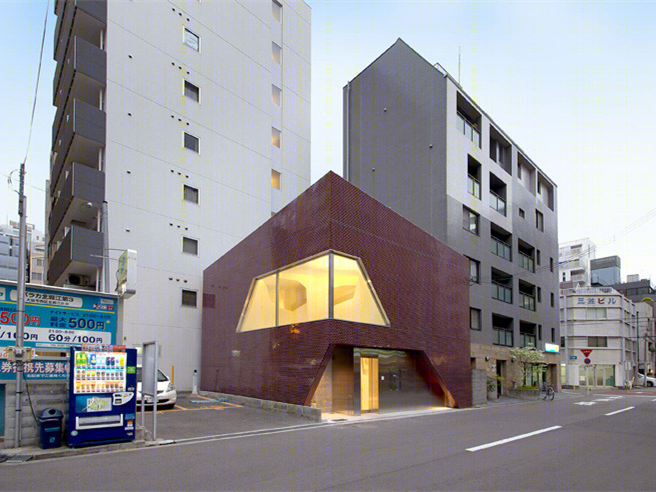
这是由hiraoka architects设计的日本大阪市inui小儿科诊所。该建筑坐落于大阪市kitahorie区林立的办公楼、公寓、咖啡馆和精品店之间。建筑共两层,用地面积仅有116平方米。建筑造型看起来活泼生动,并设有光滑的瓷砖外墙进一步强化该意象。该建筑成为了该区域中神秘的地标建筑,为医务人员提供了办公室和考试室的场所。所有临床功能集中布置在首层,并设有一个带大型天窗的小型等候室。房间被设计成一个治疗的洞穴,其变形、凹凸不平的表皮有助让病人、孩子在治疗过程中感到不那么焦虑。二楼则布置了工作人员和负责人的私人办公区。
译者: 艾比
the ‘inui pediatrics’ clinic sits amongst office buildings, apartments, cafés, and boutiques in kitahorie, osaka, japan. a low-rise, two story building, it was constructed on a small plot of 116m2. designed and constructed by hiraoka architects, the form has a living creature-like quality, further exemplified by its glossy tiled exterior.
a mysterious landmark within the district, the building hosts offices and examination rooms for the medical staff. all clinical functions are compactly located on the first floor, and share the space with a small waiting room with large skylight. resembling a cave, the room was designed as a healing cave. its deformed, uneven surfaces supposedly help patients, children in this instance, feel less anxious. the second floor consists of private working areas for staff and director.
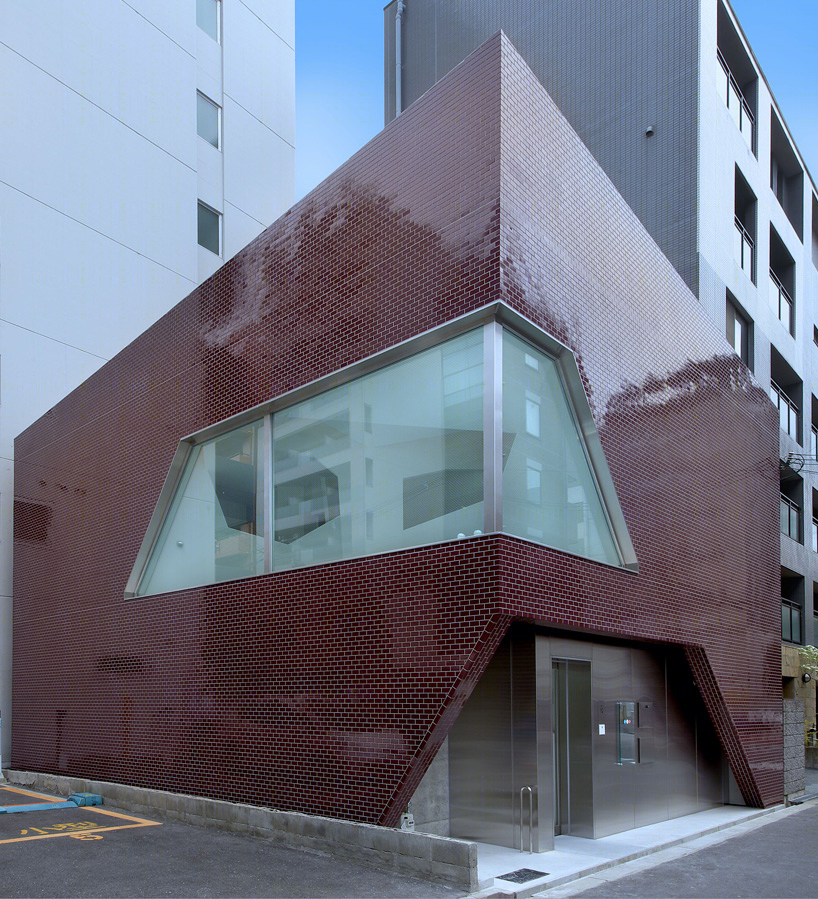
日本大阪市inui小儿科诊所外部实景图
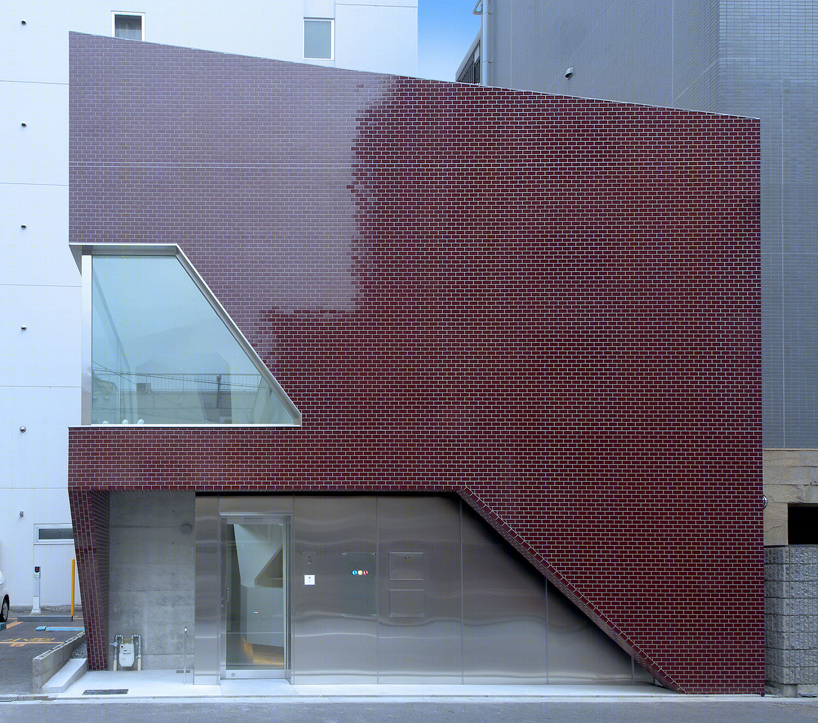
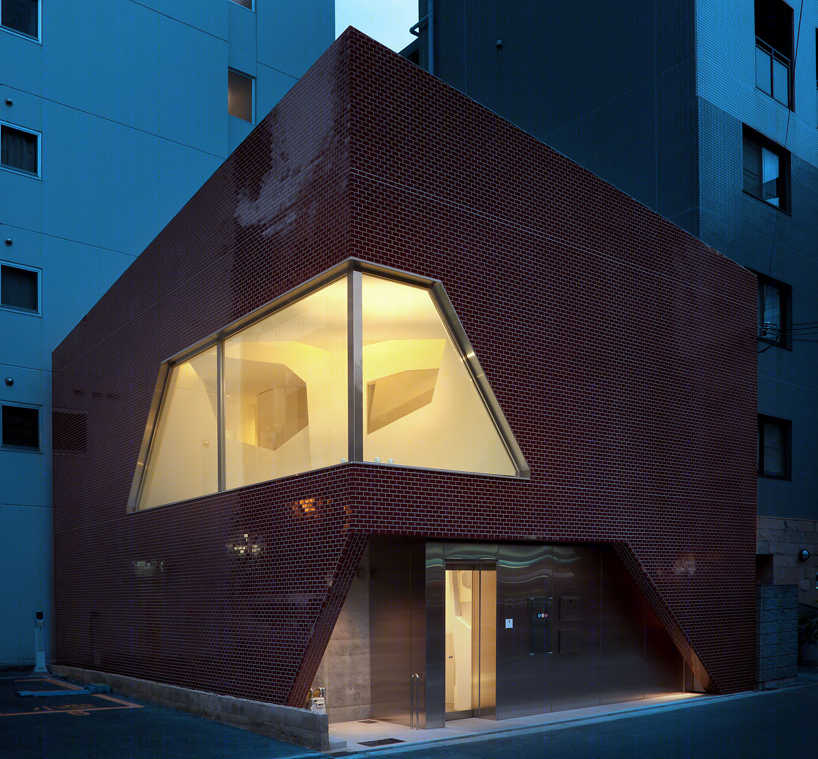
日本大阪市inui小儿科诊所外部夜景实景图

日本大阪市inui小儿科诊所内部实景图
