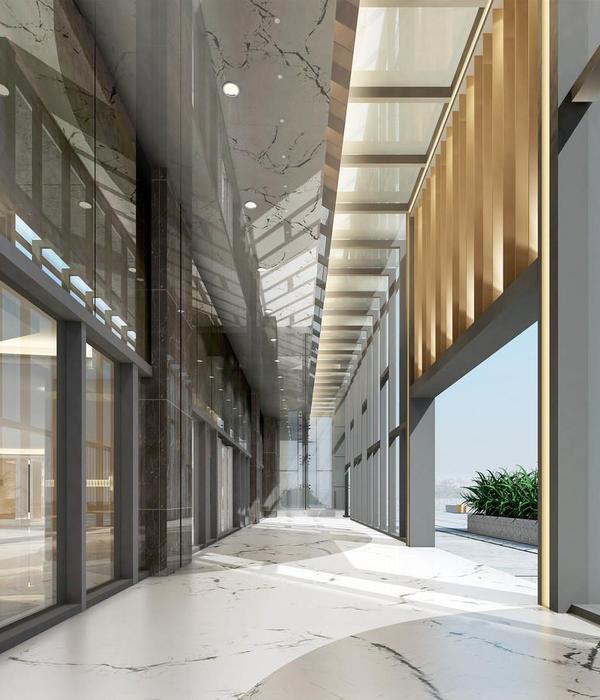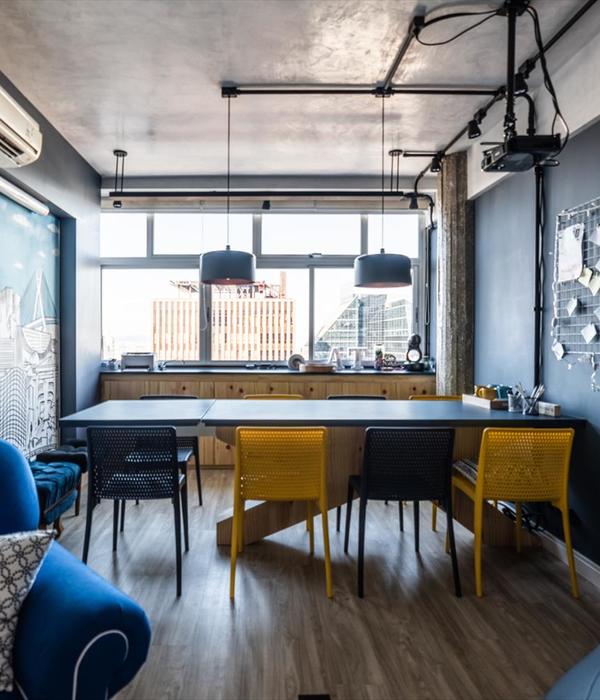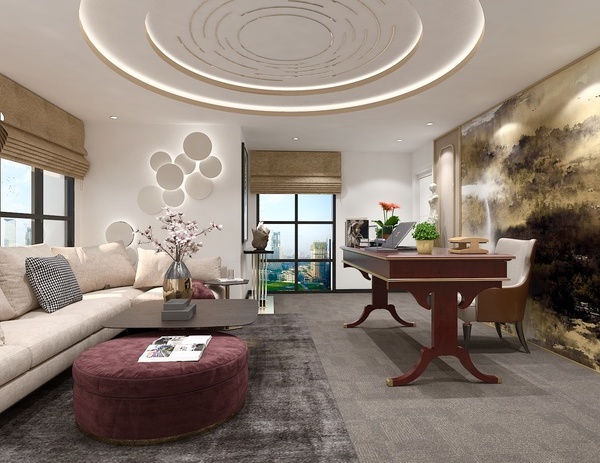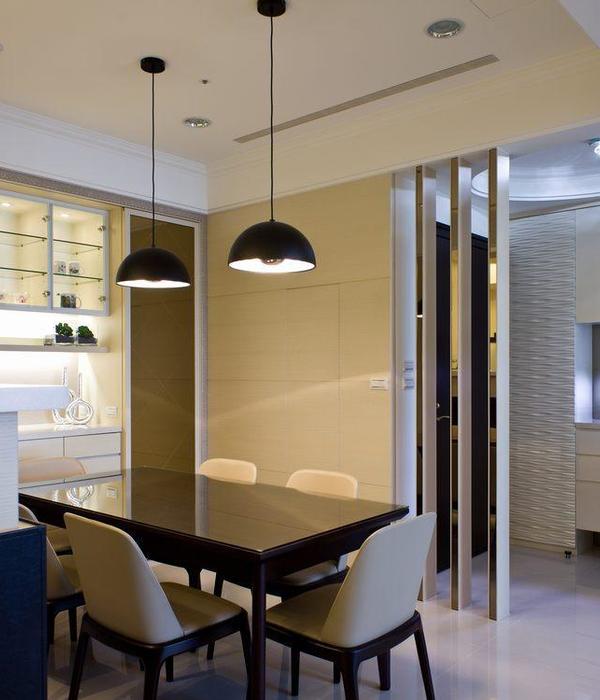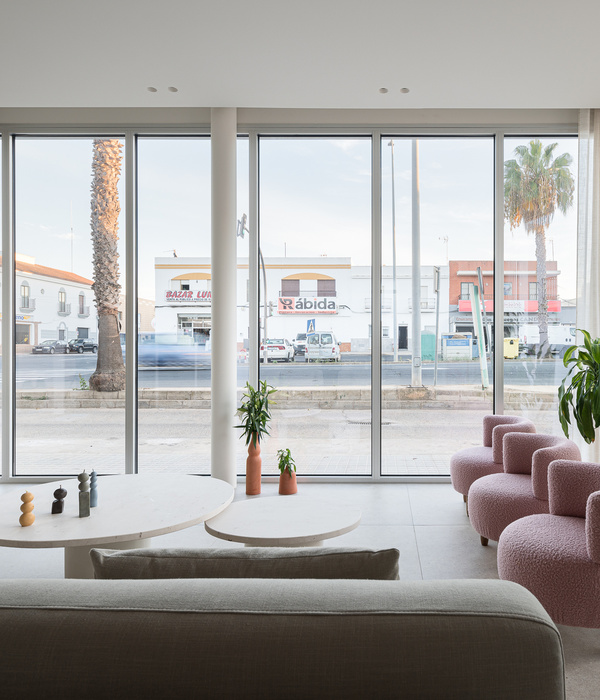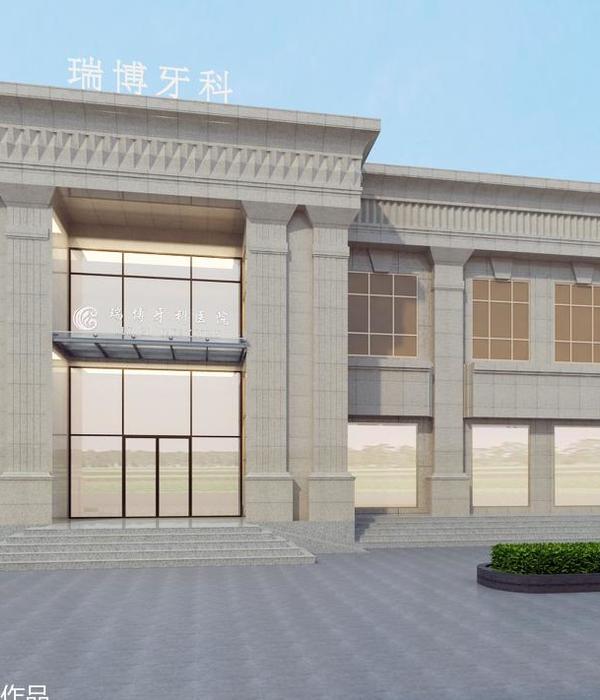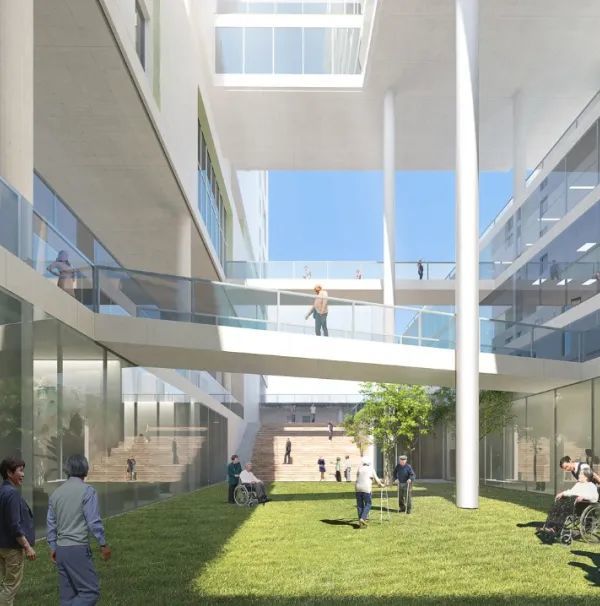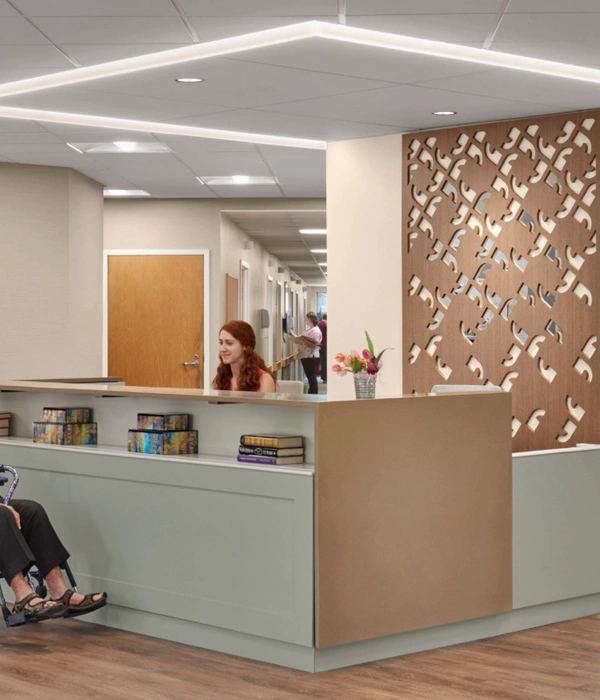发布时间:2022-01-29 00:56:52 {{ caseViews }} {{ caseCollects }}
Architect:Lemanarc SA
Location:Nanjing, Jiangsu, China; | ;View Map
Project Year:2018
Category:Hospitals
This project is a high-end private maternity hospital. In terms of the functional layout, we adopt the same-floor efficient workstation model to reduce the vertical traffic of doctors, and the multi-channel connection is closer, making the work of experts more efficient; the sinking of the courtyard introduces air, sunlight, and streetscape; Medical technology sinks and fully excavates underground space. The interior uses a combination of wood, white and gray elements to create a warm and pure atmosphere.
This is not only a high-end maternity hospital, but also a warm and comfortable home.
▼项目更多图片
{{item.text_origin}}
没有更多了
相关推荐
{{searchData("RNz4bjKenr8M6XbP2DRwdAJE190p2l5P").value.views.toLocaleString()}}
{{searchData("RNz4bjKenr8M6XbP2DRwdAJE190p2l5P").value.collects.toLocaleString()}}
{{searchData("065j83mxROGezXvv2K9X2APQbl9DnKqZ").value.views.toLocaleString()}}
{{searchData("065j83mxROGezXvv2K9X2APQbl9DnKqZ").value.collects.toLocaleString()}}
{{searchData("ZYa6vR3n41AkOVj60lgVyobKeP0QNWz2").value.views.toLocaleString()}}
{{searchData("ZYa6vR3n41AkOVj60lgVyobKeP0QNWz2").value.collects.toLocaleString()}}
{{searchData("qDzvNg0O8Aka1wo72LowYLln2PK6RbeM").value.views.toLocaleString()}}
{{searchData("qDzvNg0O8Aka1wo72LowYLln2PK6RbeM").value.collects.toLocaleString()}}
{{searchData("6rDdmZk8nxM4YBJM9N0XW152ba9EPzqL").value.views.toLocaleString()}}
{{searchData("6rDdmZk8nxM4YBJM9N0XW152ba9EPzqL").value.collects.toLocaleString()}}
{{searchData("M8v30GPgRbDK5VYR4EaXYolxzjk9NnrZ").value.views.toLocaleString()}}
{{searchData("M8v30GPgRbDK5VYR4EaXYolxzjk9NnrZ").value.collects.toLocaleString()}}
{{searchData("pndN7EjgDm50GX8ZR50w1xPr3eY428yZ").value.views.toLocaleString()}}
{{searchData("pndN7EjgDm50GX8ZR50w1xPr3eY428yZ").value.collects.toLocaleString()}}
{{searchData("vPned9a7D6bmoXZP5NawOk4N3LlYqg1z").value.views.toLocaleString()}}
{{searchData("vPned9a7D6bmoXZP5NawOk4N3LlYqg1z").value.collects.toLocaleString()}}
{{searchData("qDzvNg0O8Aka1wo7y0xwYLln2PK6RbeM").value.views.toLocaleString()}}
{{searchData("qDzvNg0O8Aka1wo7y0xwYLln2PK6RbeM").value.collects.toLocaleString()}}
{{searchData("YqR2jMxvKog7DXzO149BZLN53Oepbymd").value.views.toLocaleString()}}
{{searchData("YqR2jMxvKog7DXzO149BZLN53Oepbymd").value.collects.toLocaleString()}}
{{searchData("GOna7ER5P863zXK9MN2wJpj9LrWNxkog").value.views.toLocaleString()}}
{{searchData("GOna7ER5P863zXK9MN2wJpj9LrWNxkog").value.collects.toLocaleString()}}
{{searchData("ZNpORAdqnoeLMBLpLZ7BY53GarQ7J8DK").value.views.toLocaleString()}}
{{searchData("ZNpORAdqnoeLMBLpLZ7BY53GarQ7J8DK").value.collects.toLocaleString()}}

