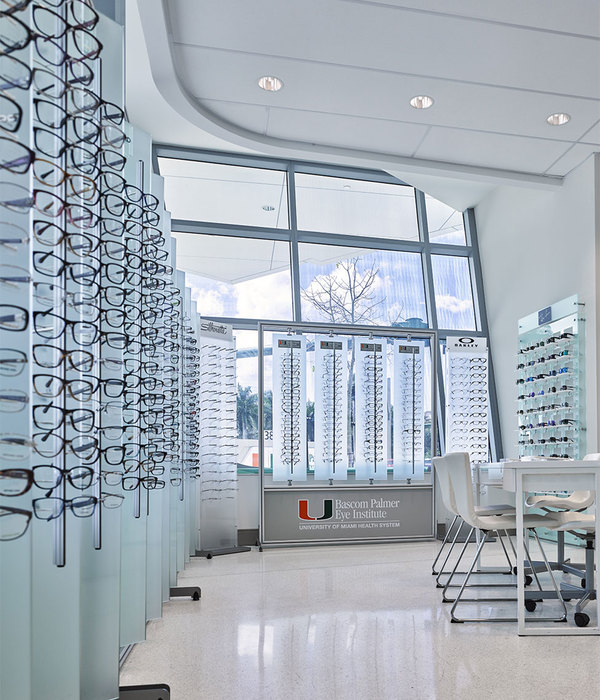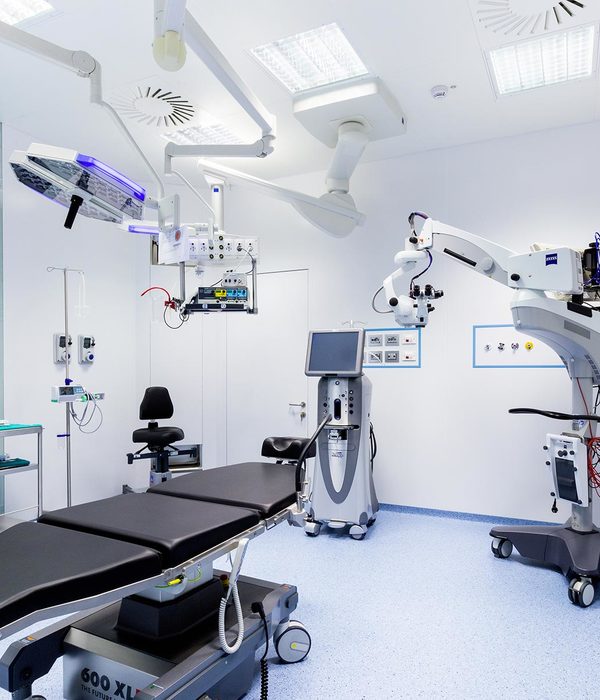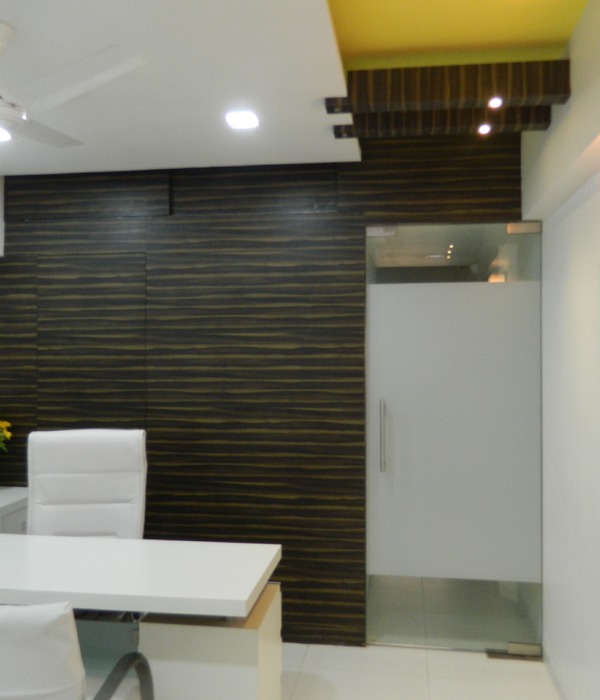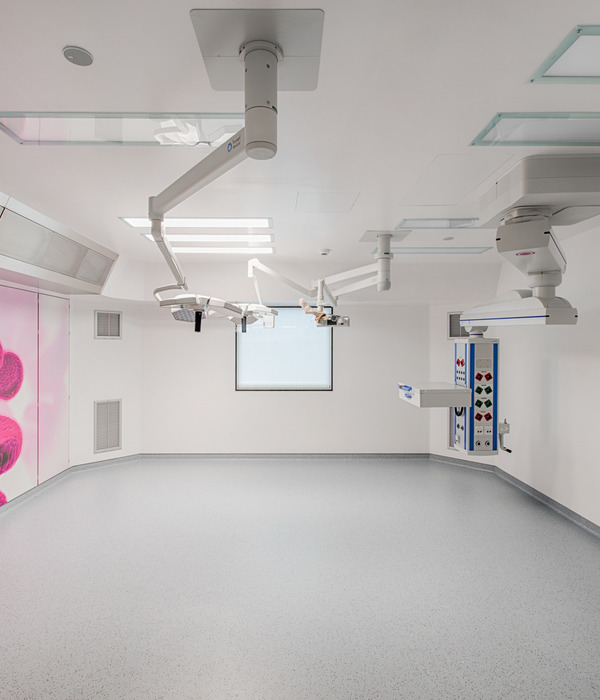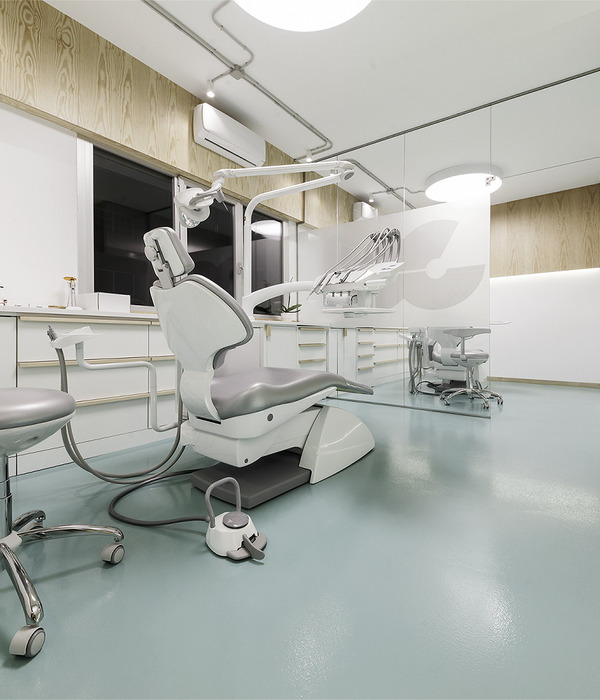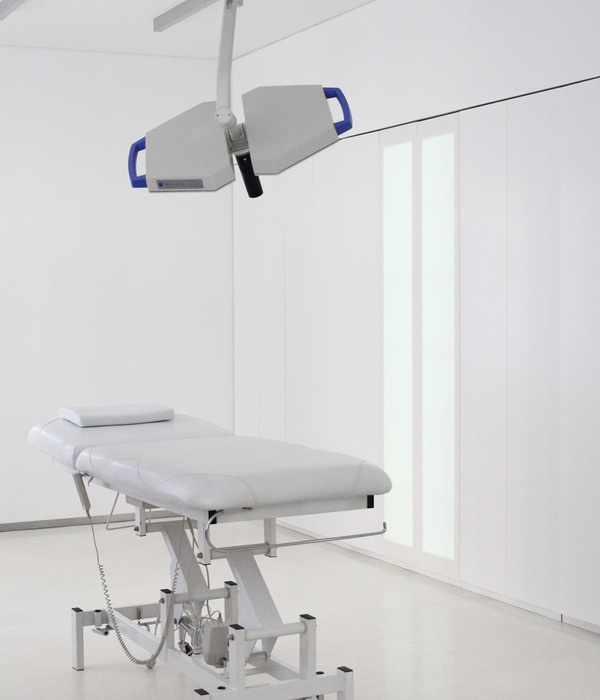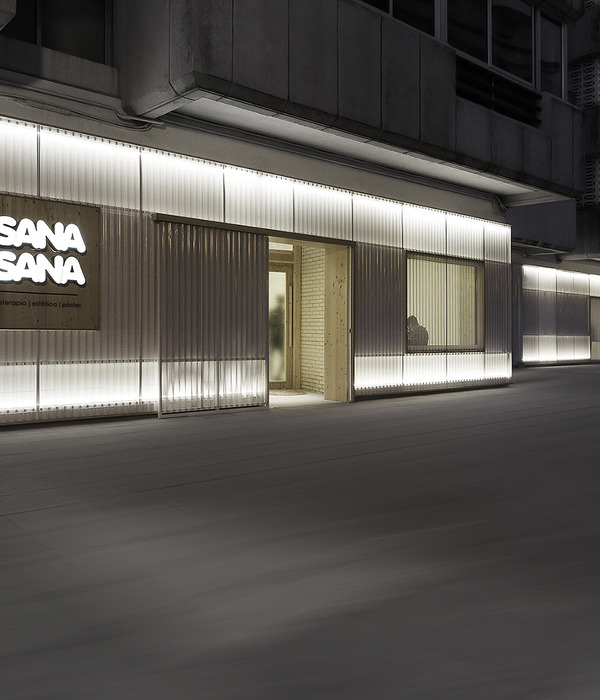SPAZIO LILT
The new headquarters LILT has been studied not only as a “container” of LILT activities as well as its mirror, representing the full image and values. The project conceives a new building designed with ecological materials, low environmental impact, recyclable, energy class B. The new headquarters LILT not feed into the environment noxious fumes and is characterized by a cutting-edge plant supplied by economic rationality and energy efficiency. The building complex offers a modern image and an open “architecture”, easily accessible from the citizens, a landmark, and a landmark in the city of Biella. Four front screens, which constitute the real skin of the building, amplify the dynamism and in a manner characterized originally. The Ogni screen consists of extruded elements terracotta glazed with diverse density: very dense and shade on the outer edges and progressively lighter and opened by hand you get closer to the inputs and stairwells, places where the transparency and the outdoor garden view is maximum. The choice of the baked enamel is dictated both by considerations connected with the durability and the self-cleanability of surfaces, both at the emotional value of these materials on the architecture in which the brightness and brilliance of the surfaces harmonize well with the atmosphere, positive, clean and optimistic that inspires the entire building.
photography by © Beppe Raso
Project Info Architects: ODB Location: Biella, Italy Structures: Besana Engineering Year: 2016 Type: Hospital
photography by © Beppe Raso
photography by © Beppe Raso
photography by © Beppe Raso
photography by © Beppe Raso
photography by © Beppe Raso
photography by © Beppe Raso
photography by © Beppe Raso
photography by © Beppe Raso
photography by © Beppe Raso
photography by © Beppe Raso
photography by © Beppe Raso
Site Plan
1st Floor Plan
Model
Scheme
{{item.text_origin}}


