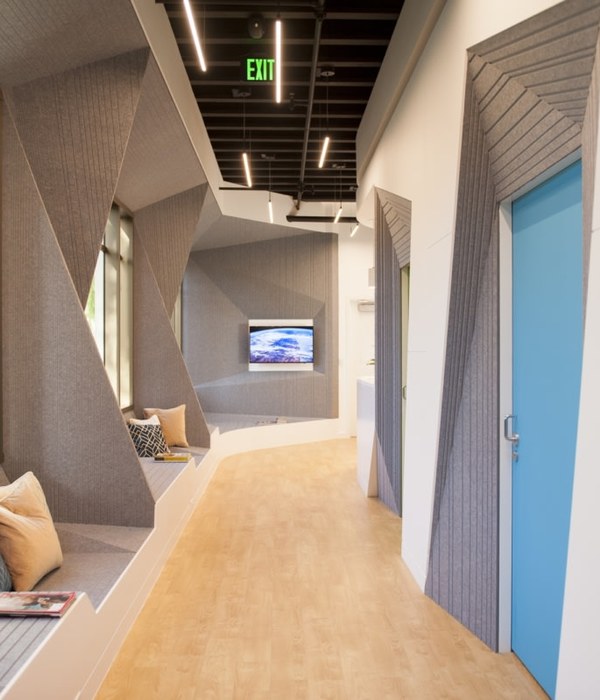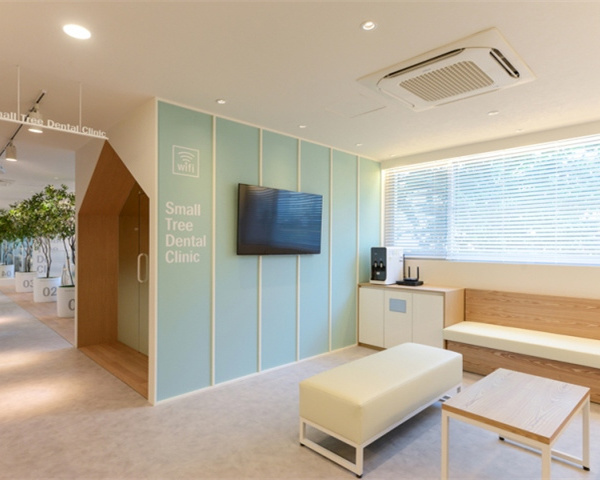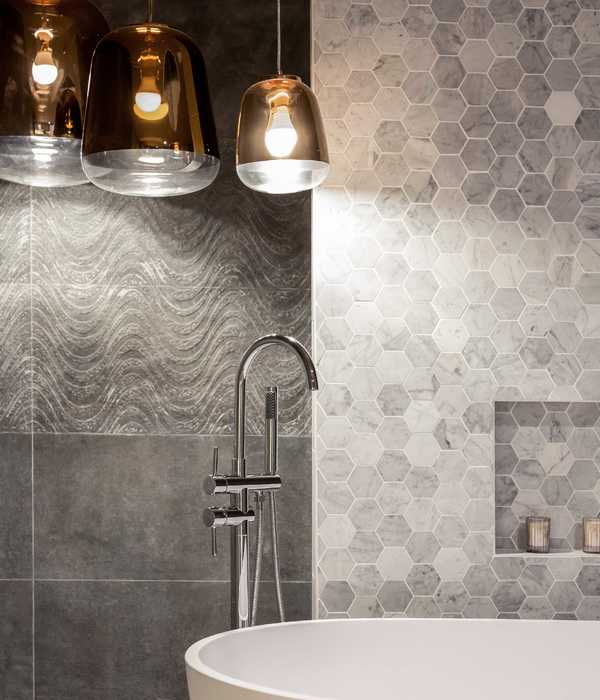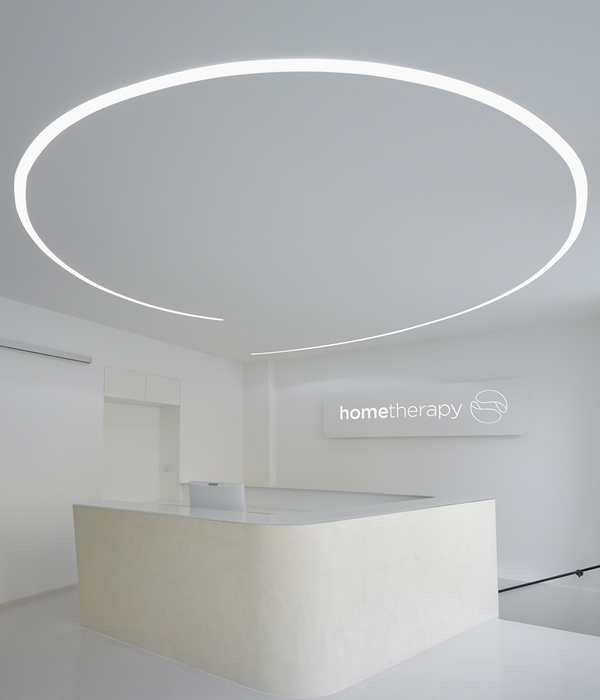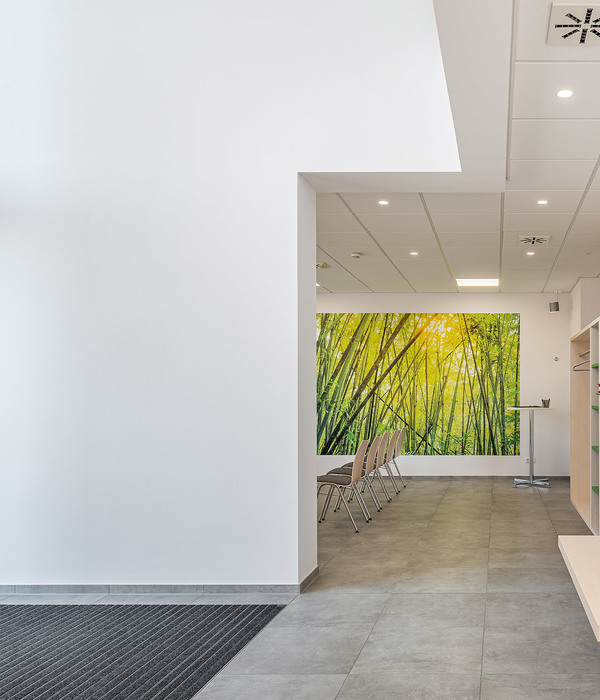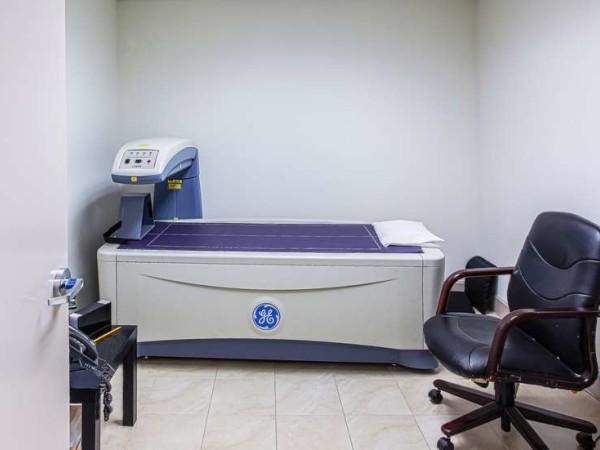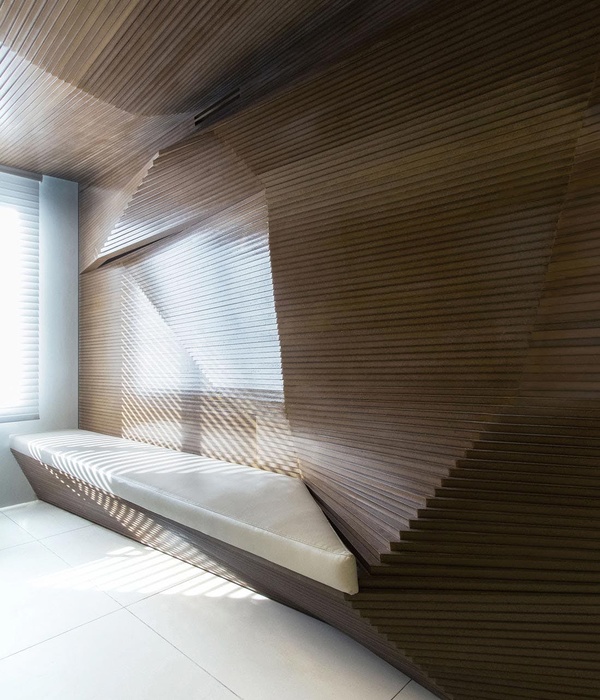Architect:Phase Zero Design
Location:Norwalk, CT, USA; | ;View Map
Project Year:2023
Category:Hospitals
Phase Zero Design incorporated natural elements and light to complete the Nuvance Behavioral Health Clinic in Norwalk, Connecticut.
Designed to be a place of refuge for those in need of behavioral healthcare, this space leverages biophilic elements to accentuate services provided. Architects and Interior Designers collaborated from the very beginning of this project’s process to create a suite that would allow for both private behavioral health consultations and community-based group sessions. Helping Nuvance holistically service the people of Norwalk and the surrounding region. This effort began in the lobby where patients are greeted by confidential check-in desks and a range of semiprivate waiting areas.
Even with these partially enclosed spaces, the facility maintains open sightlines and an abundance of natural light. Programming includes two flexible conference spaces, five group rooms, and thirty-three private offices that spread out across 14,500 square feet. With each and every corner of the space thoughtfully considered, biophilic elements can be found throughout that tie the facility together. Perhaps the most striking is the bubble acrylic panels by Surface Materials. These elements feel soft and calming while creating a visual barrier between spaces that also contains sound. Because light filters through them, they do not dampen the vibrancy of the space—they provide a sense of privacy while adding visual intrigue to those checking-in and waiting for their appointments.
In the cozy waiting areas, large puzzle suspended lighting by Beta-Calco was identified by designers as practically necessary because of their uniquely organic shape that plays off of these acrylic panels. They were sourced and supplied by Illuminate New England.
From here, long hallways extend down the four sides of the square suite. To reduce their daunting length, designers took advantage of an off-center strip light and filled the expansive walls with local artwork and photography. At intersecting nodes the team used feature lights, ceiling height differences, as well as material and color changes to offer a unique experience around every corner.
With private offices lining the majority of the perimeter, designers chose to include a full light and window film on the door to each. This decision ensured patient privacy while also allowing a soft glow to filter into the corridors. The facility’s conference rooms and waiting areas were positioned in-between breaks of these offices to ensure a plethora of natural light would be ever-present at the entrance of the suite.
In partnership with LeChase Construction, this project was designed in two months then constructed and turned over to the client within six. Since its opening, the staff have leveraged every inch to provide an elevated experience for a wide variety of patients. We’re eager to continue to watch the organization take full advantage of this space as part of their continued regional growth efforts.
▼项目更多图片
{{item.text_origin}}

