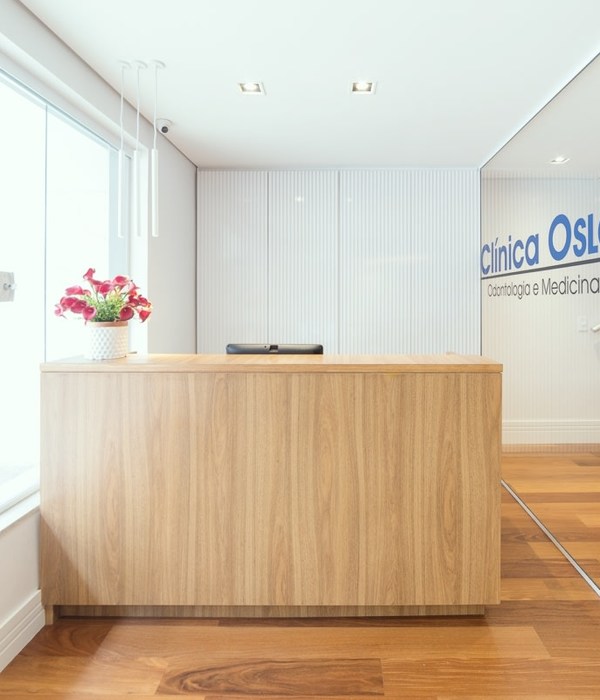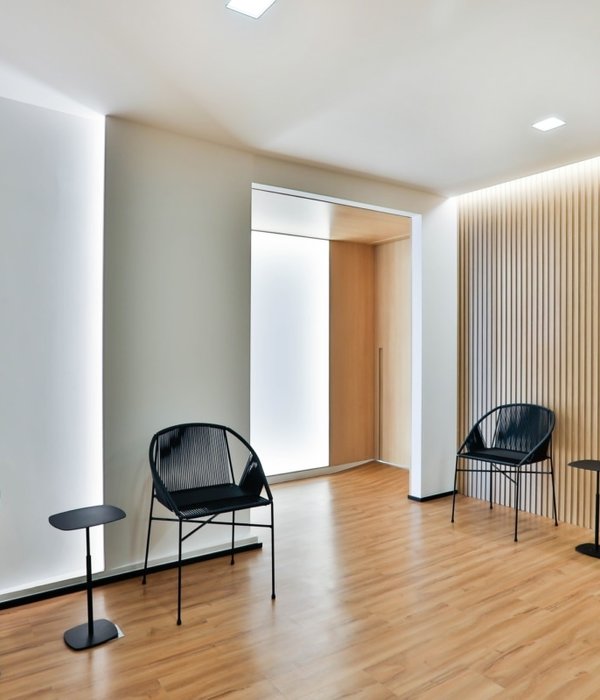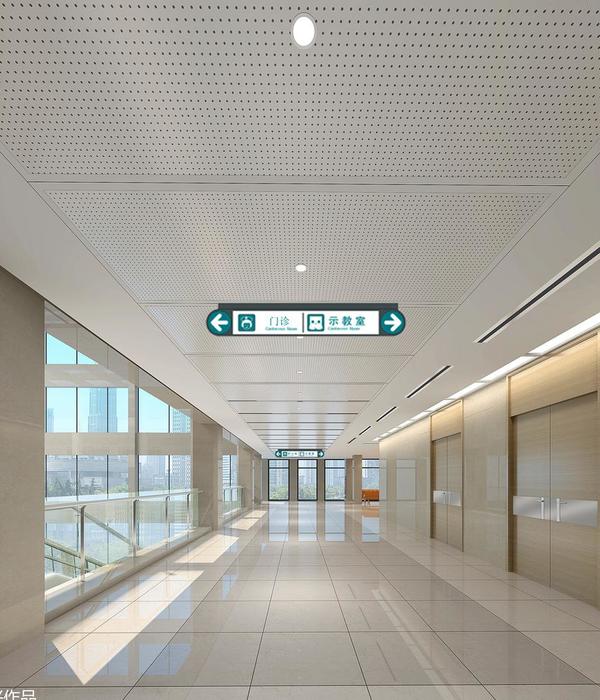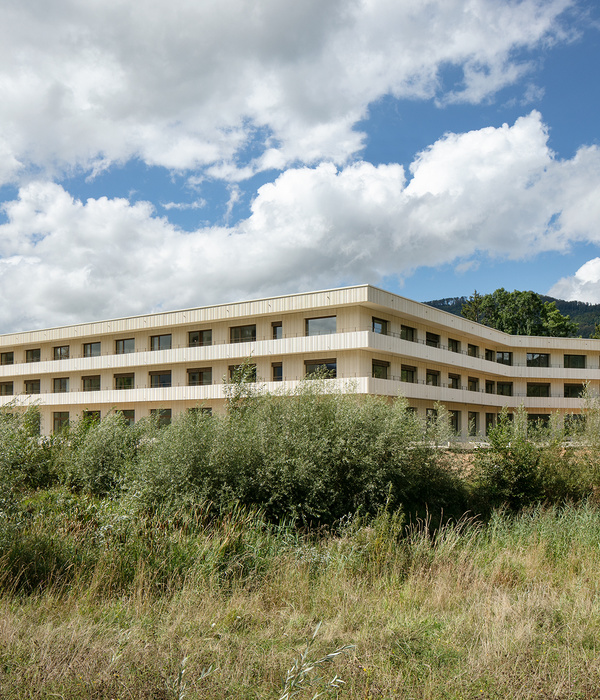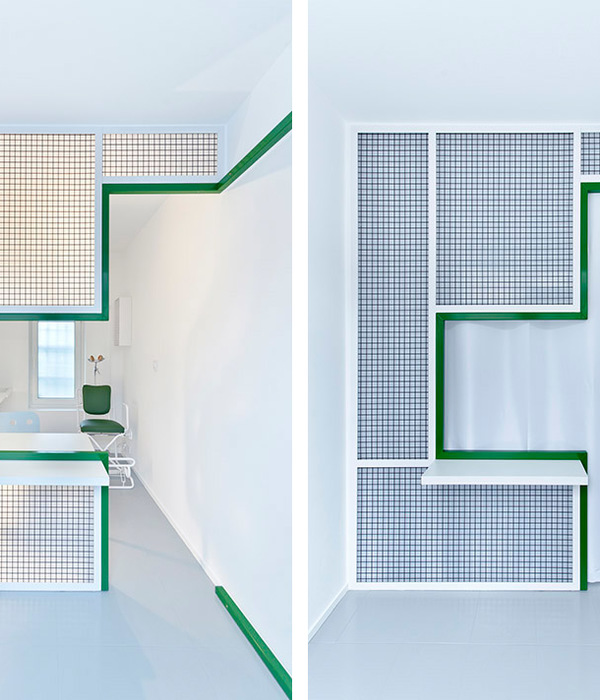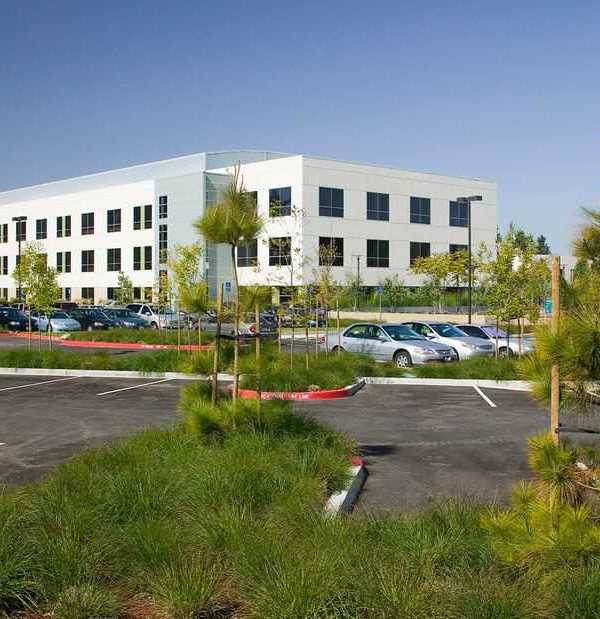A state-of-the-art medical campus is currently being built in Biberach/Riss in Baden-Wuerttemberg, where a central hospital, a medical center, a dialysis center, a psychiatry center and a large rescue station will be built in the coming years.
The approximately 5.5 million euros expensive radiology is the first building of the new area. Two floors with a total of around 700 square meters of floor space and a gross volume of 4,350 cubic meters form a cube in a simple Bauhaus style. As you approach the entrance, you can see large-formated window faces which occupies almost two-thirds of the front of the building. The entrance area is glazed to just below the eaves of the flat roof. Two individual windows on the upper floor complete the building's front. On the other side views the pattern is repeated in a similar way.
The radiology offers patients and the 20 employees generous space for medical care. This includes the entire spectrum of radiological diagnostics such as magnetic resonance imaging (MRI), computed tomography (CT), X-ray or mammography. Above all, the X-ray radiation made increased demands on the building fabric. Lead had to be built into the walls, on the one hand, to ensure diagnostics and, on the other hand, to absorb dangerous radiation.
All in all, the practice building looks more like a house than a medical facility. The building looks almost inviting to the viewer. The modern feel-good atmosphere is thus a pleasant contrast to purely purpose-designed medical facilities.
{{item.text_origin}}

