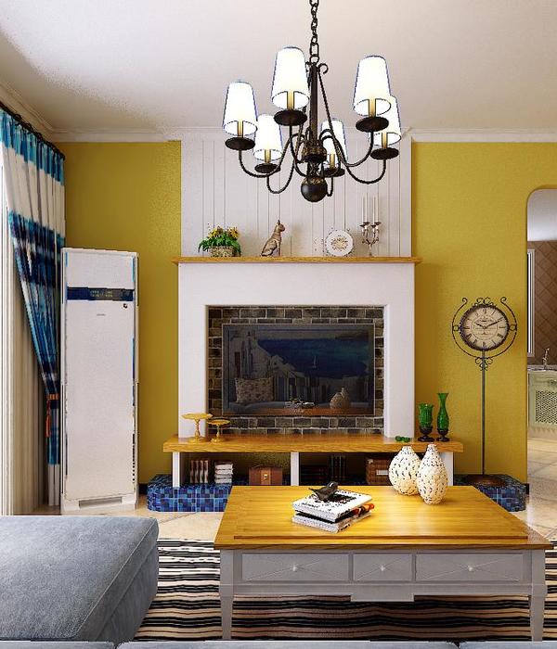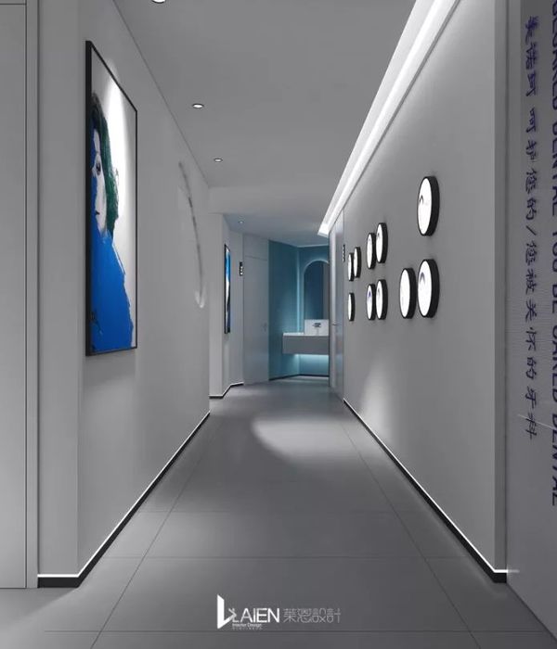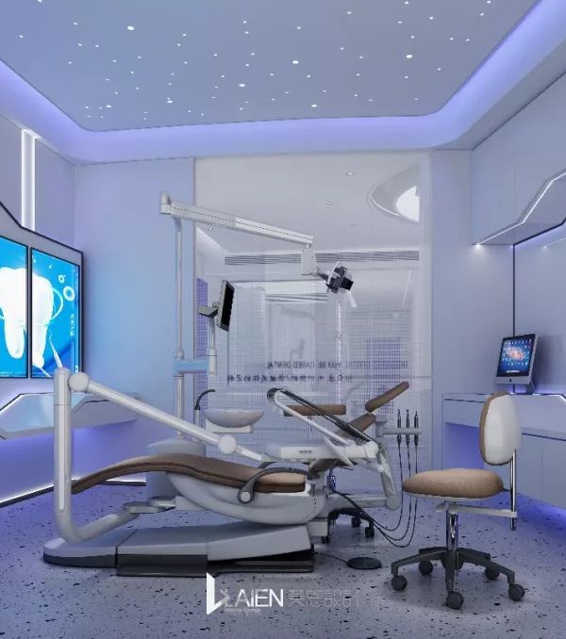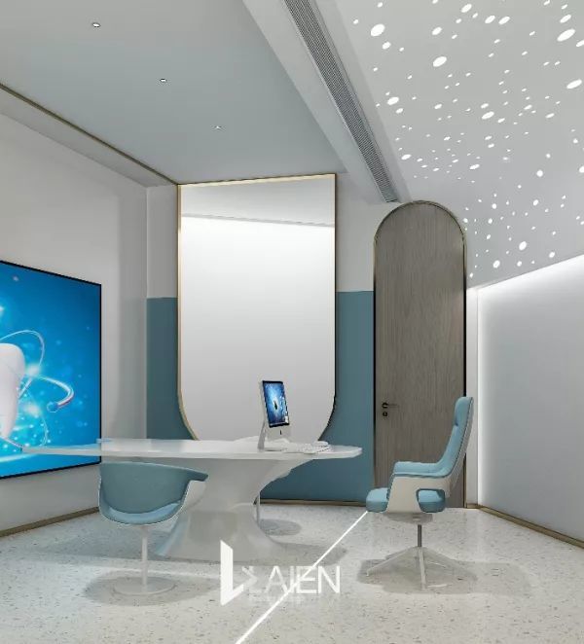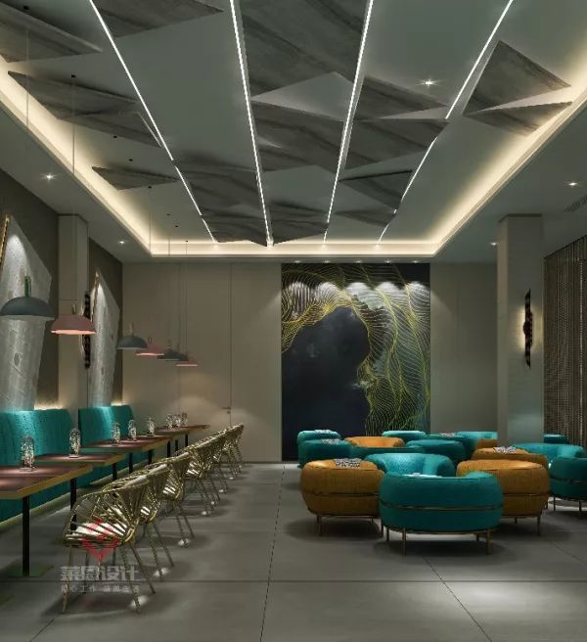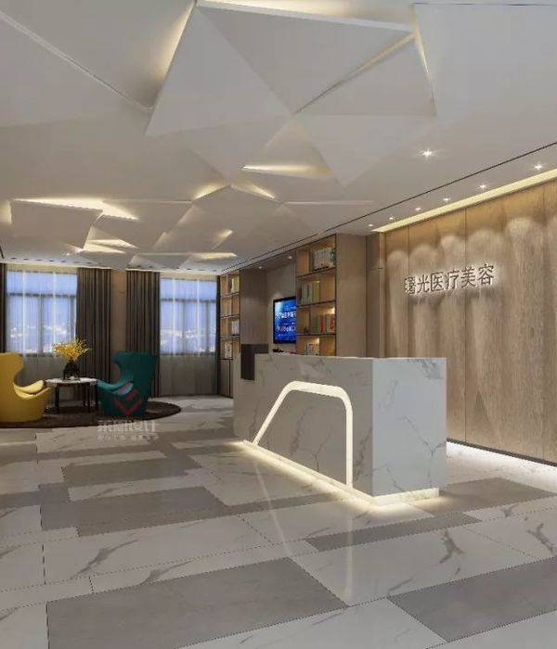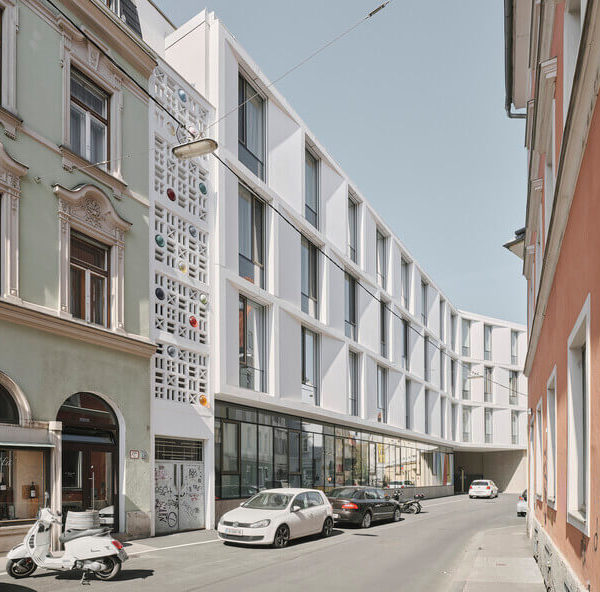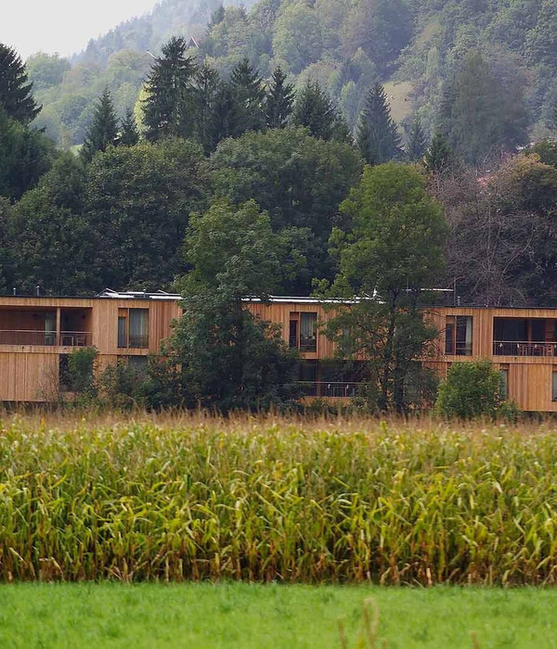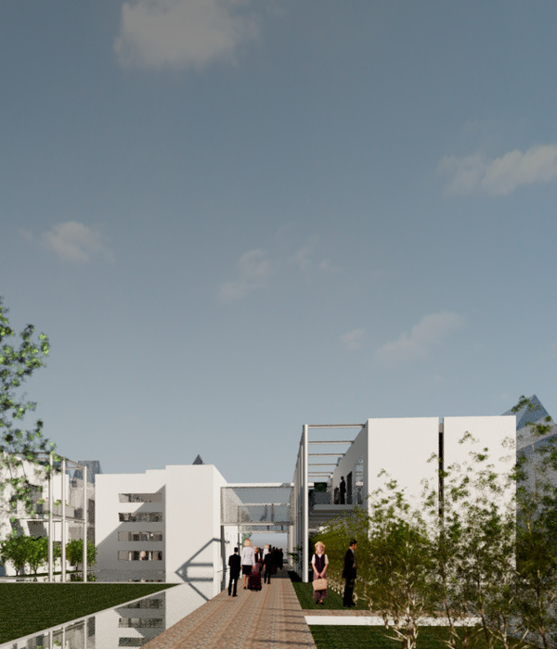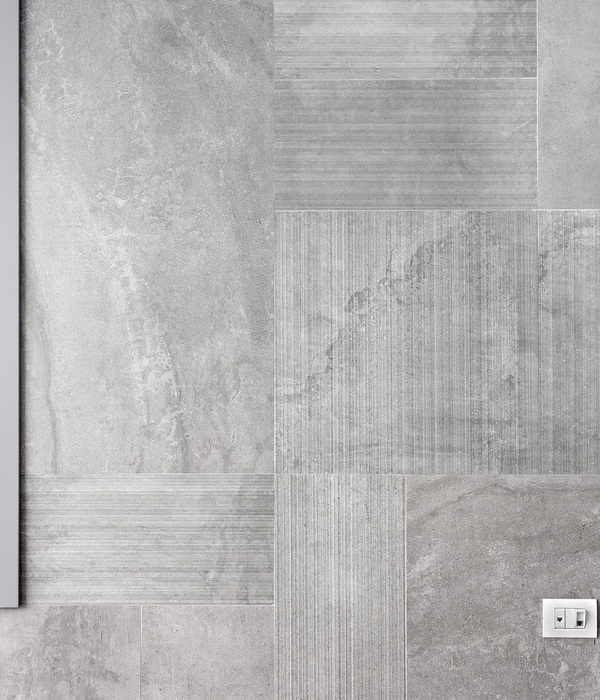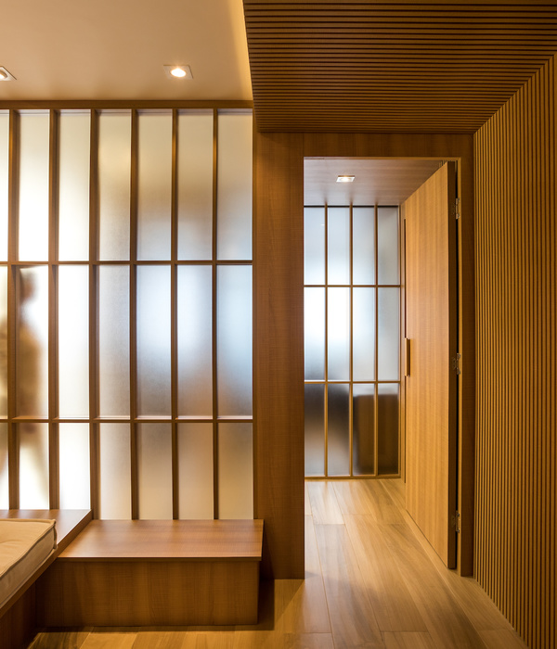Aquadrado Arquitetura converted a townhouse into the Oslo Dental Clinic located in São Paulo, Brazil.
The project for the Oslo Clinic reconfigured a townhouse to fit a dental clinic that would reveal the potential of the space and welcome its patients.
The concept brings an earthy palette, natural materials, and vertical elements that establish the dialogue between areas.
We propose the use of wooden panels as strategic allies: As elements of design as well as to separate areas such as the technical spaces from the coffee room and others.
In the doctors’ rooms, sober elements, however, aligned with the personalities of each one, were arranged to bring functionalism combined with design. Finally, a set of signs reflect the professional practice and identity of the Oslo Clinic.
Design: Aquadrado Arquitetura Design Team: Renato Fregnani, Edney Silveira, Isabela Fregnani, Barbara Mattenhauer, Catharina Monteiro, Venâncio Vasconcelos Photography: Henrique Bastos
8 Images | expand images for additional detail
{{item.text_origin}}

