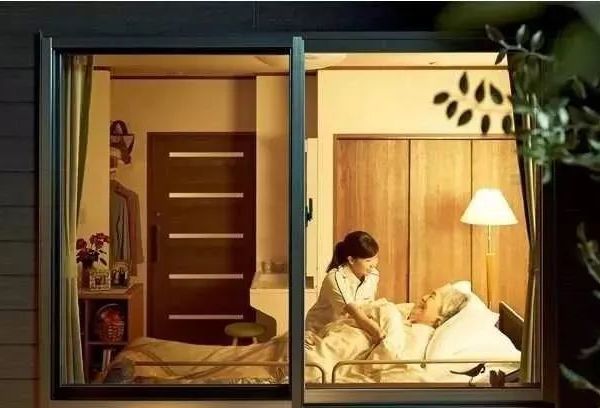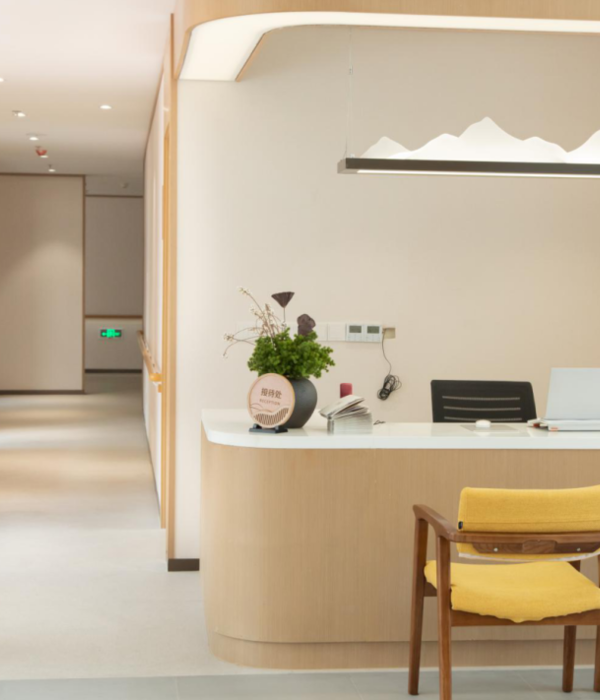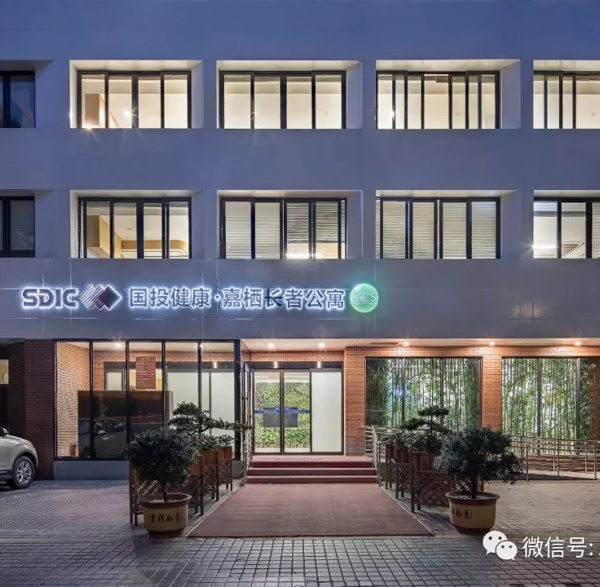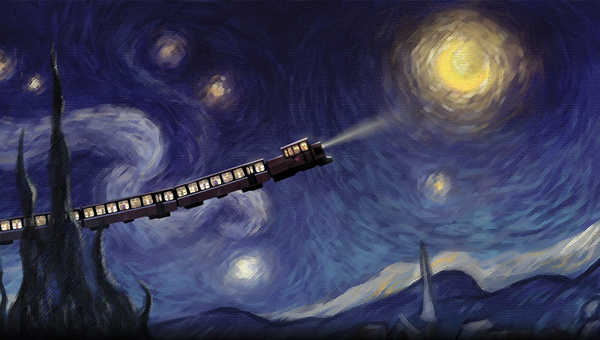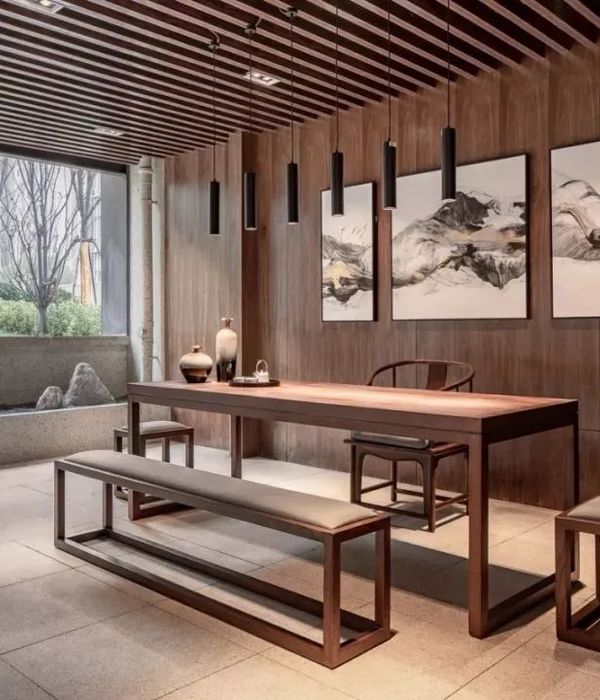来自
wiercinski-studio
海边潜望镜Seaside Periscope
.更多请至:
这是一个富有挑战的项目,整体风格清新明朗,绿色十字勾线让小空间灵动富有生气,不再局促与呆板。
项目面积仅10㎡,在这样小的区域内需要再分隔出一个小房间用于充当牙科技术员和顾客区域/候诊室的私人工作区。空间由一面安装半透明塑料板,带窗户的轻钢隔墙隔开。光线由此进入深层空间。分隔墙上分别设有进入工作区的入口和客户服务窗。两个区域用一个帘幕隔开。
The main task of the project was to divide a small room with an area of 10m2, on the intimate work zone for dental technician and customer area / waiting room.
Space was divided by a partition wall – steel structure filled with polycarbonate panels that let the light in. Entrance to the work zone and customer service window were cut out in the partition wall. Both zones can be separated by a curtain.
钢网筛孔墙和“窗口服务”就像旧式亭子,突出了公司迅捷的服务。
明亮、无菌的室内,独特元素之一是一个绿色医疗十字架形,一半在分隔墙上,另一半好像投射在墙面上。
Steel mesh and “window service” refers to old kiosks which highlights the company’s express type of service.
A characteristic element of bright, sterile interior is a green medical cross shape that was created by a cut in partition wall and a reflection on the wall.
MORE:
wiercinski-studio
,更多请至:
{{item.text_origin}}

