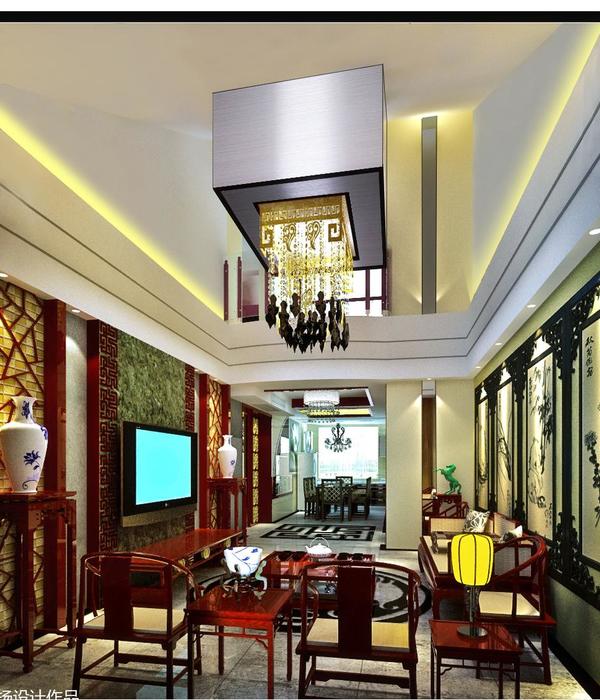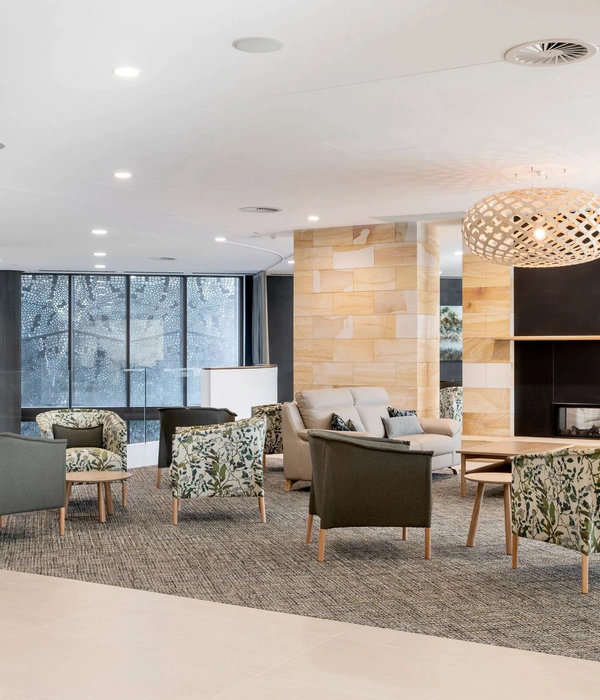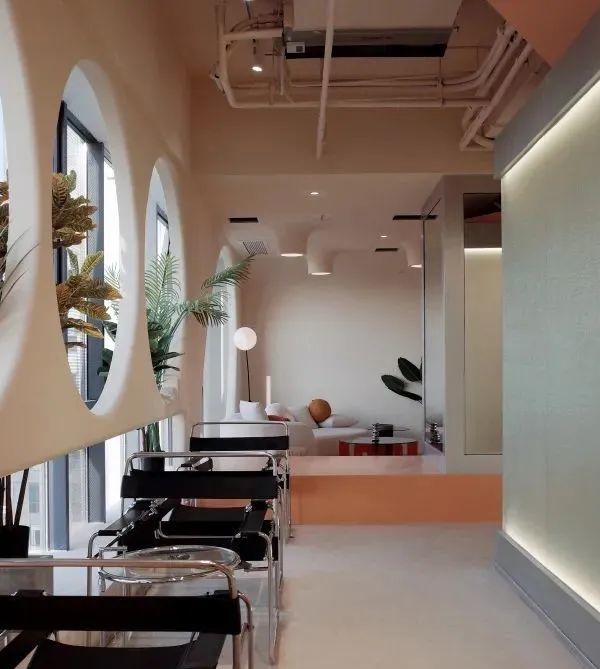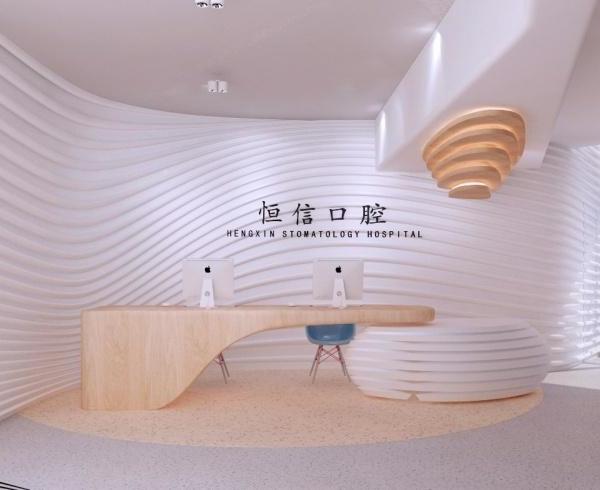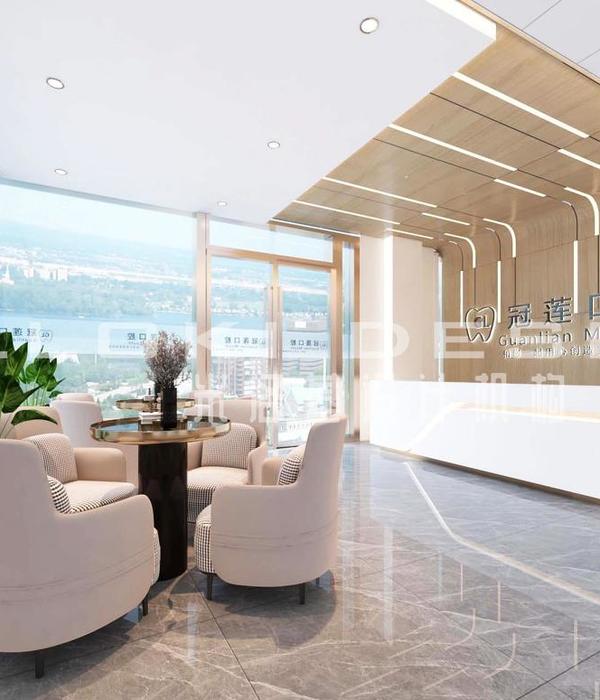Nestling in the hollow of a meander of the river Sorne, the building folds to fit the contours of the environment: along the river wide terraces open onto the plant world induced by hydrology; to the north the small volume is in line with the conti-nuity of the existing built landscape. At the heart of this hybrid form is an open courtyard for the institution's senior citizens.
The horizontal distributions benefit from the light provided by this centrality and allow quality pathways to reach one's private domestic space, while serving as a place of reference and location. The concrete construction is expressed in its form in the common spaces where wood blends with the raw material. The prefabricated façades are continuously developed around the complex volumetry.
They display shifted and arrhythmic ver-tical modenatures that refer to the aquatic and vegetal world surrounding the build-ing. The light colour of the texture of the tinted concrete captures the play of shad-ows and reflections that the site enhances through its high quality landscaping.
{{item.text_origin}}



