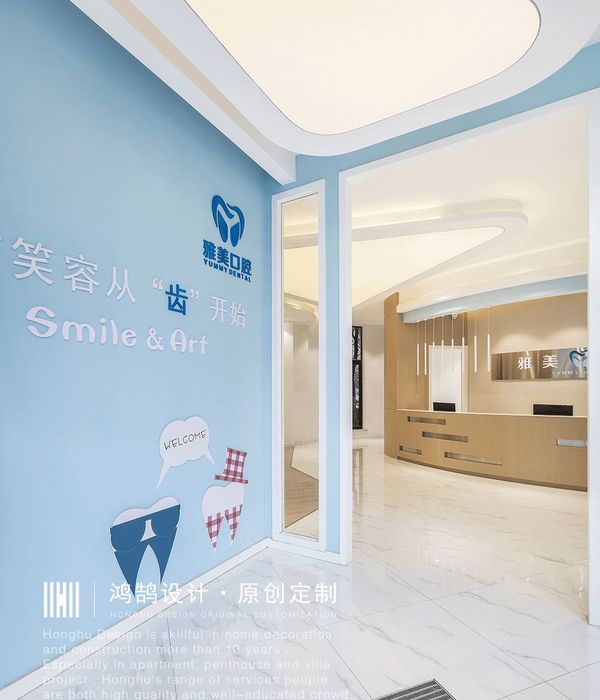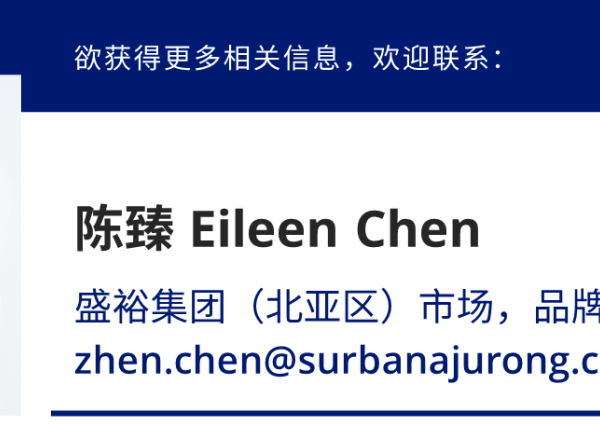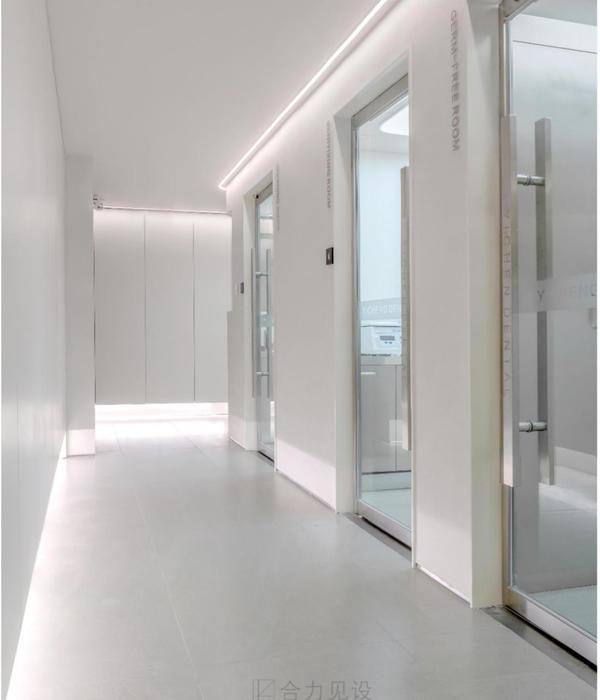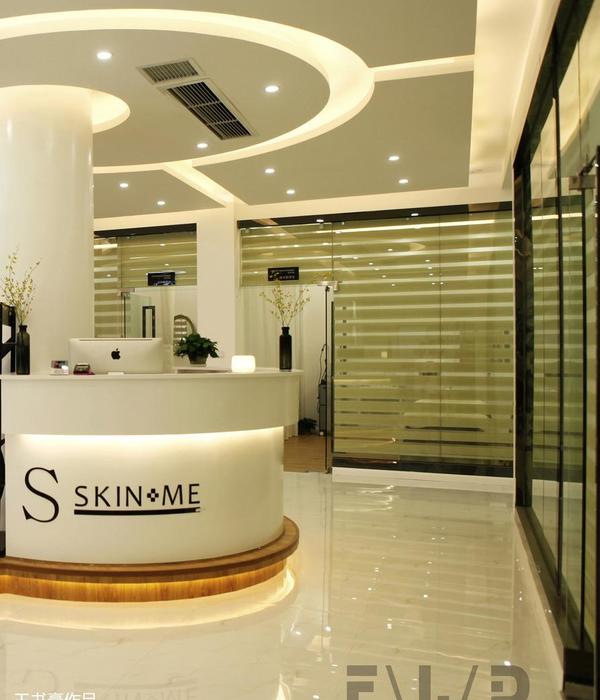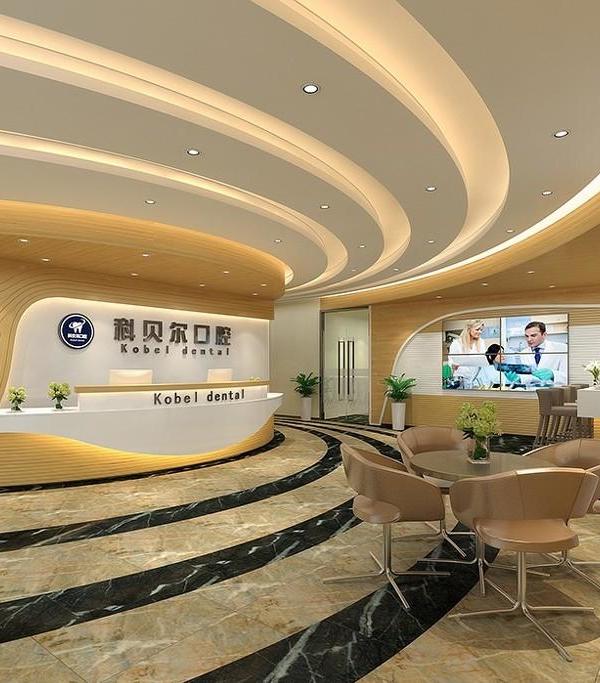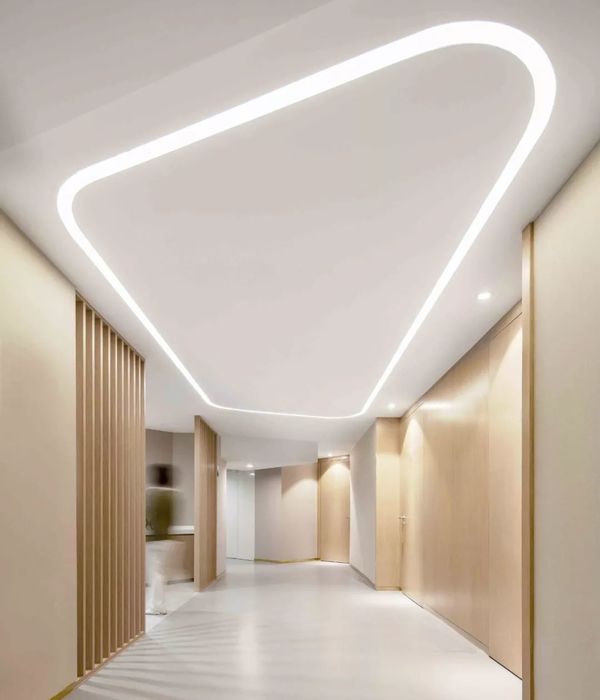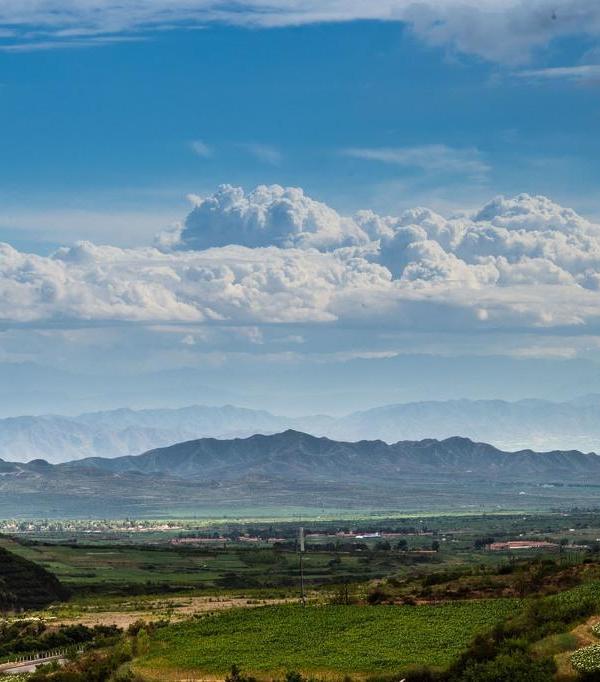Architects:TCU Arquitectos
Area :4990 m²
Year :2021
Lead Architects :Daniel G. Tello, Pedro Cardenal García
Design Team : Daniel G. Tello, Pedro Cardenal García, Javier Benito Montoya, Hector Moro Fuentes, Antonio Olavarrieta
Clients : Thor Spain
Collaborators : Ignacio Perez
Country : Spain
This nursing home al Oleiros is a perfect example of what good architecture is: becoming the most restrictive starting conditions into the supporting axis of its development.
The programme of this home with 140 places is accommodated across 4991m2 in four floors plus a great covered terrace, which provides a private, outdoor place. Ground floor includes a 62 places-parking and General Services (Laundry, Kitchen, Warehouse and Changing Room Facilities). This level is the building’s base. Its architectural value is its discontinuous and porous design instead massive. This remains “hórreos”, typical Galician architecture.
Next to the hall Entrance, a beautiful promenade over the ground floor begins. It is softly articulated by several light entries. Distribution is clear and legible from the route’s start, which allows a safety and comfortable navigation throughout the Units. This issue becomes extremely important in and elderly home. Three autonomous Living-Units grow from the base, connected by light walkways trough communal areas. These Units are designed in accordance with the same scheme: public-filter-private areas. Coliving room, kitchenette and visit room are placed at public zone; filter contains the main corridor and vertical core and, private area is formed by individual and double bedrooms, finally.
The crossable green roof is intended for recreative, private use as well as perfect place to spend time with the loved ones. This fifth façade gains depth because of the lower-level views, with green and wooded surfaces.
This Elderly House demonstrates its complete architectural quality by getting an Excellence Breeam score. It is important to remark the strong adaptability that Coliving-Units offers. The design is able to ensure not only fire compartmentalization, but also isolating areas in case of disease requirements. A perfect connection between form and function goes through the whole project.
▼项目更多图片
{{item.text_origin}}

