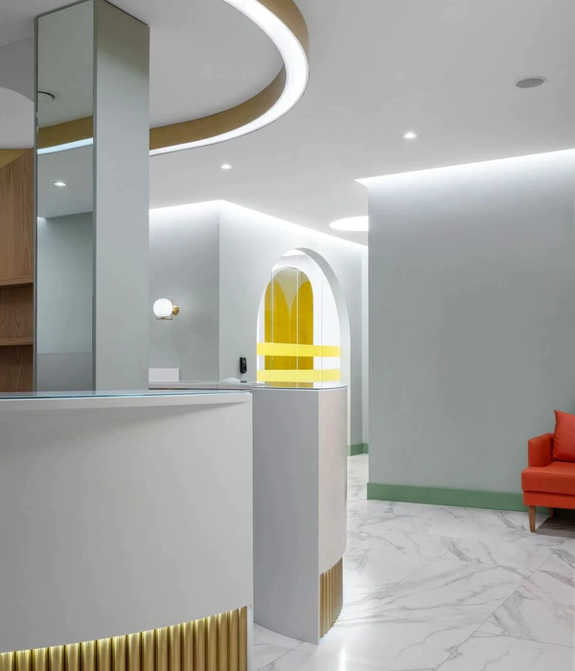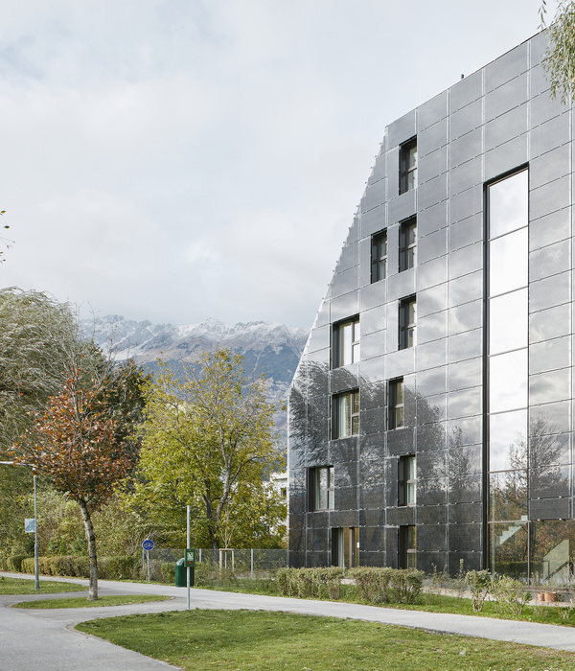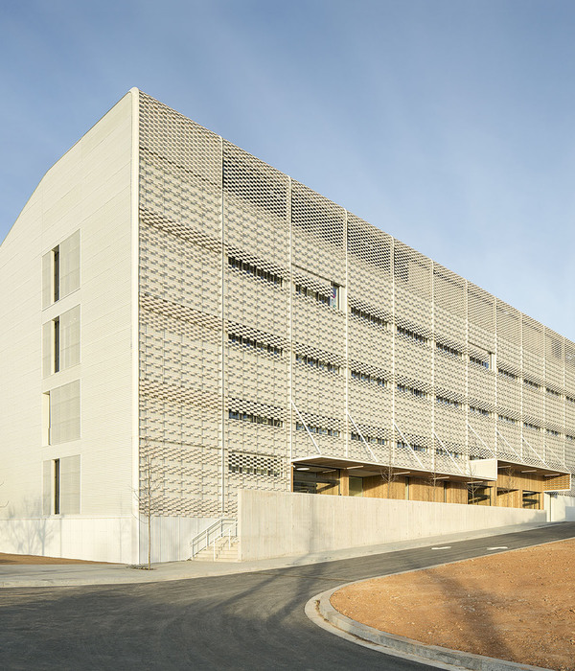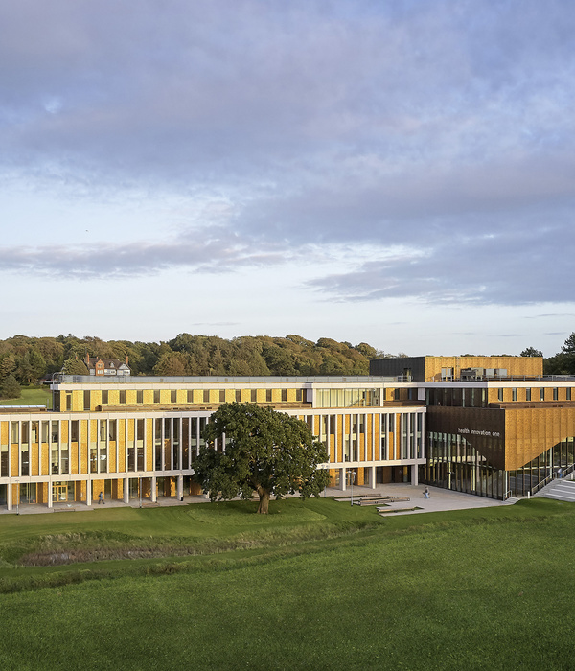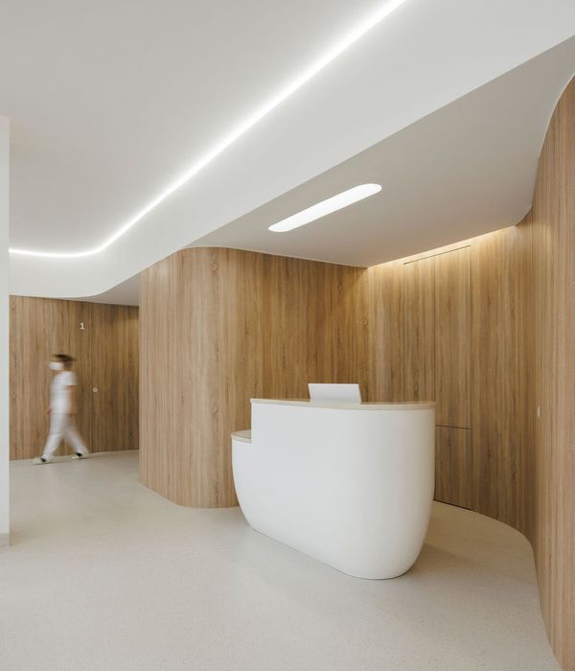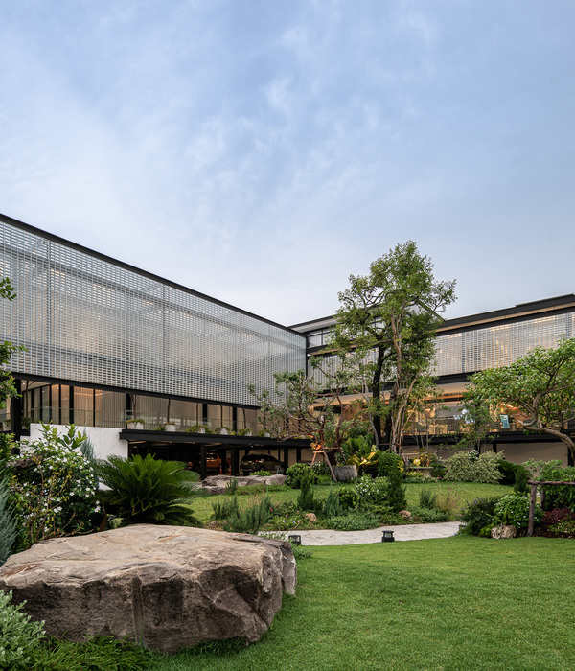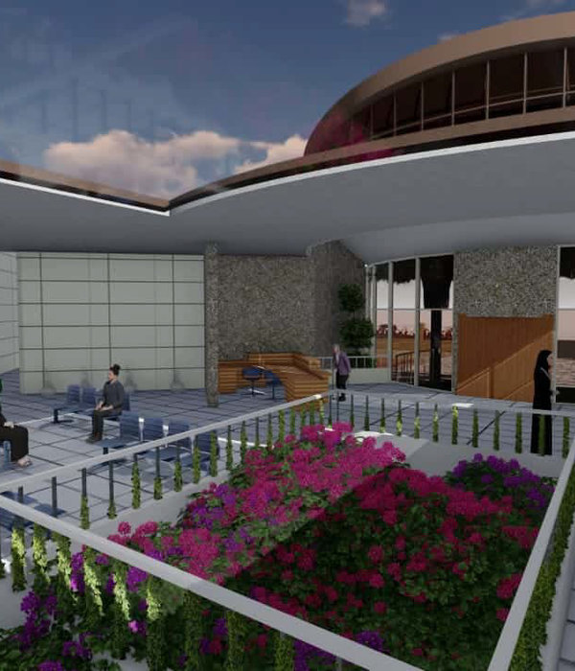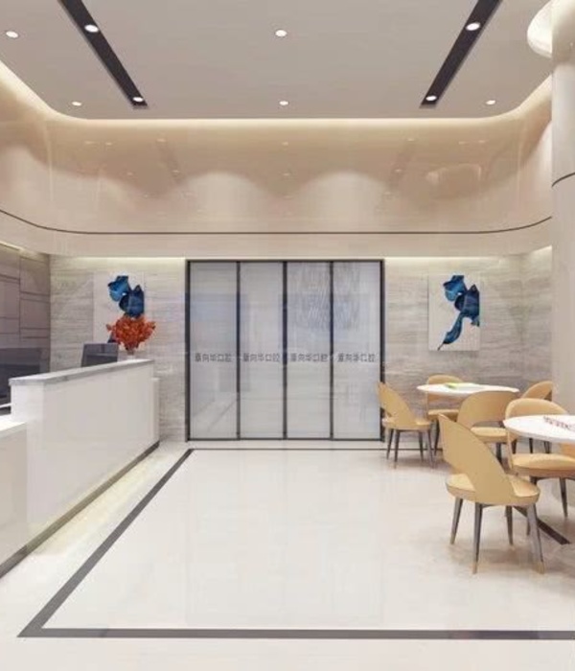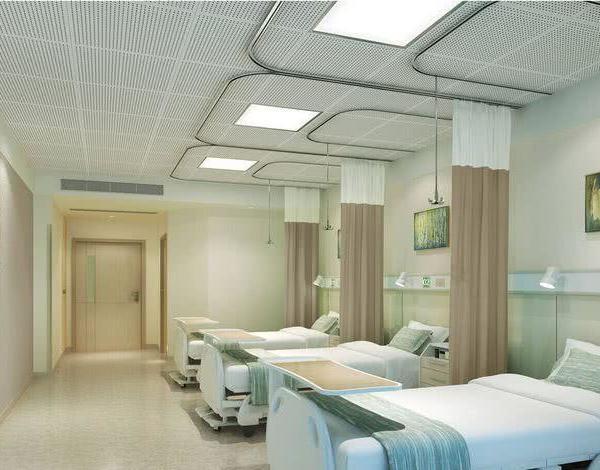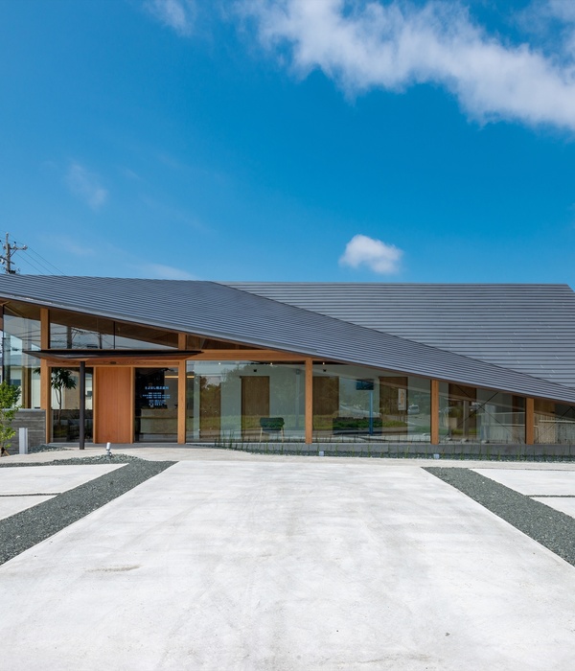Architect:Hames Sharley
Location:Rossmoyne, Western Australia, Australia; | ;View Map
Project Year:2019
Category:Care Homes;Senior Housing
The result of the Australis Development at Rossmoyne Waters by Hames Sharley was an intelligently designed communal space that heavily focused on being legible and easy to navigate. The design resulted in a centrally focused spine of activity and green encouraging a connection of spaces, both internally and externally. Succinctly, the proposed development makes a positive contribution to the streetscape and amenity of the locality, through the high-quality architectural design as well as redeveloping a currently underutilised site in a manner consistent with the overarching state and local planning framework. This development was the first stage of a wider master-planned development of the senior housing site in Rossmoyne.
Hames Sharley were asked to create a master plan that conveys Adventist Residential Care as a leader in retirement and aged services and takes advantage of the site assets and location through the firm’s understanding of residential architecture, master planning and urban design.
A key challenge was certainly developing a building within a retirement village, with environmental requirements adjacent to Bull Creek and Bush forever site.
Though rigorous discussions which developed design solutions. Hames Sharley also enabled good relationships with all external authorities and stakeholders.
With a history that extends back over 50 years, Adventist Residential Care is recognised as an experienced and credible provider of people-centred services, specialising in retirement villages and residential care in Western Australia. Adventist Residential Care is owned and operated by Seventh-day Adventist Aged Care (Western Australia) Limited and is governed by a Board of Directors. Having its roots in a church-based operation, Adventist Residential Care continues to operate as a not-for-profit, Christian organisation that directs its funding into the provision of quality services to its residents.
The Australis Development at Rossmoyne Waters for Adventist care is the first stage of a wider master-planned development of this seniors housing site in Rossmoyne. The focus of Hames Sharley was to create a community place and spaces which encouraged residents to venture out of their apartments and interact with their neighbours and the environment.
Succinctly, the proposed development makes a positive contribution to the streetscape and amenity of the locality, through the high-quality architectural design as well as redeveloping a currently underutilised site in a manner consistent with the overarching state and local planning framework.
Greywater recycling for the common toilets, low energy lighting, building management system to reduce power use.
Architecturally, the design solution focused on opening up internal space to provide residents with a connection to the outside community within the village, the wider neighbourhood and surrounding environment.
Stage 1 of the development met the brief of maximizing views north to the city from as many apartments as possible and the creation of a legible built form with one common entry point that allows seamless integration into the longer term master plan vision.
A communal hub at the base of the building was designed to enhance the lives of the residents, who benefit from the use of an active ground floor and well-designed circulation spaces with access to daylight and ventilation.
▼项目更多图片
{{item.text_origin}}

