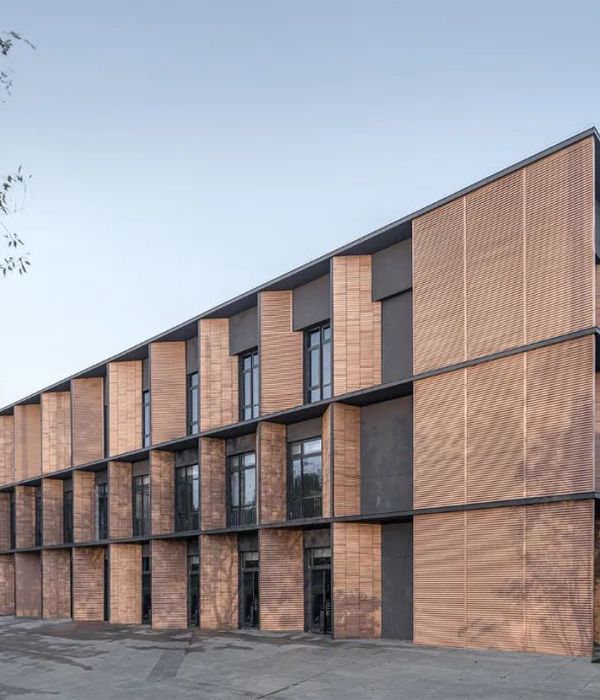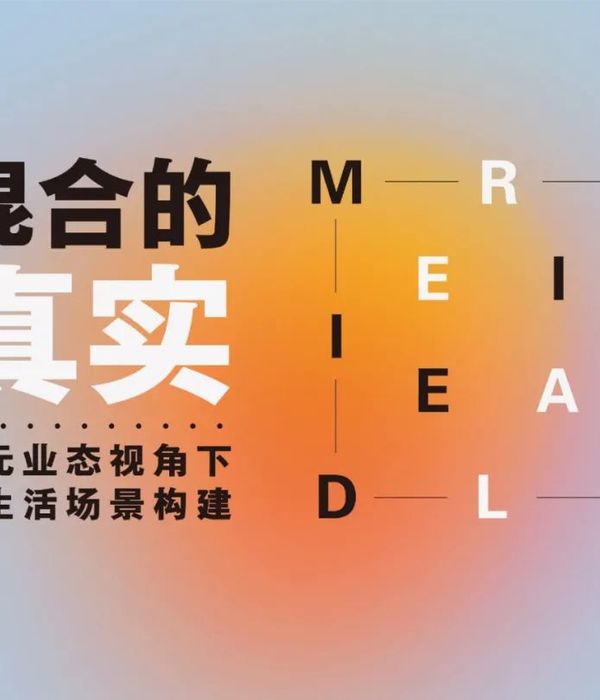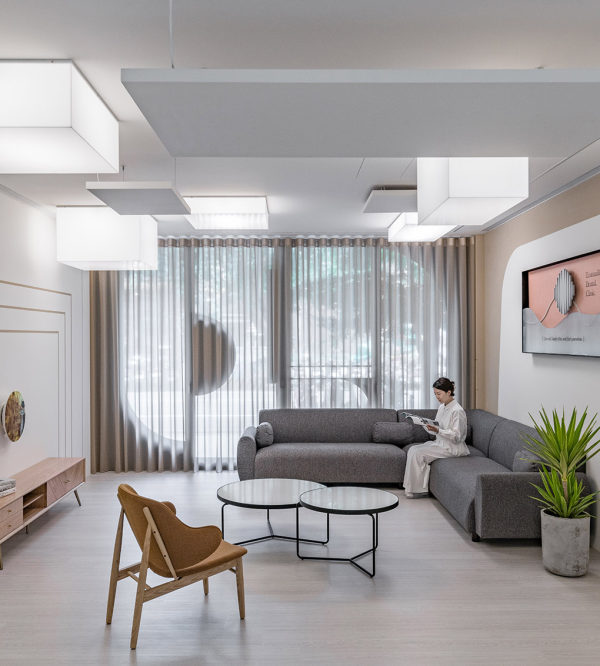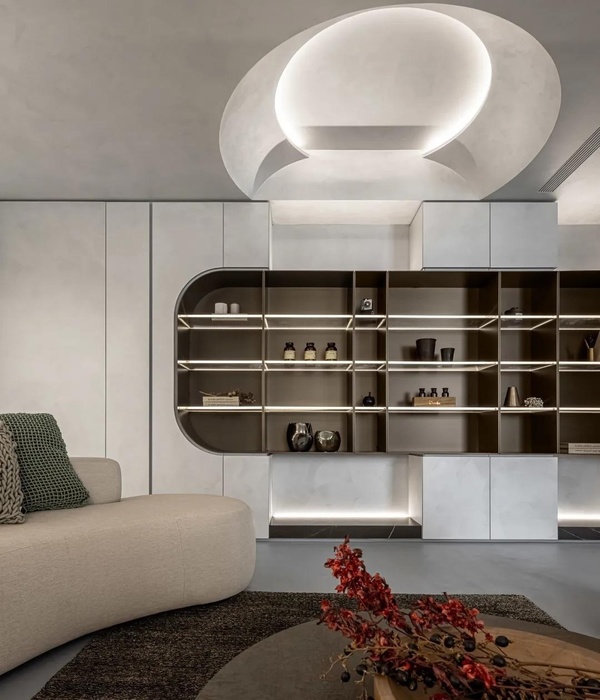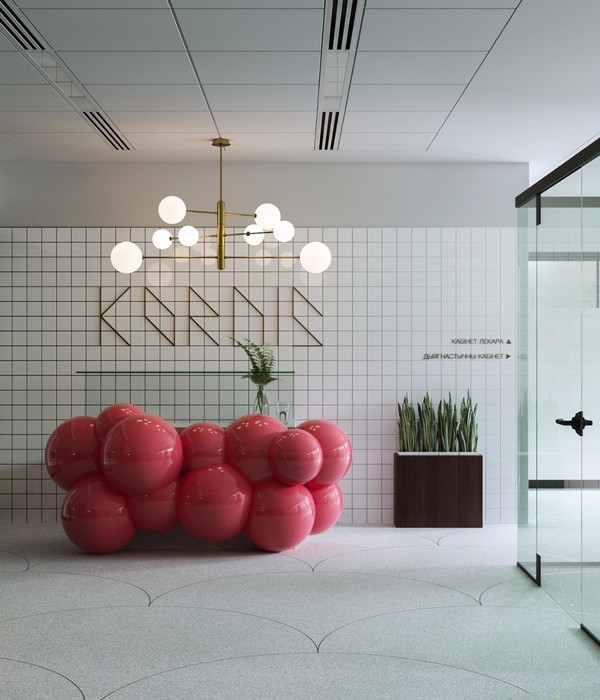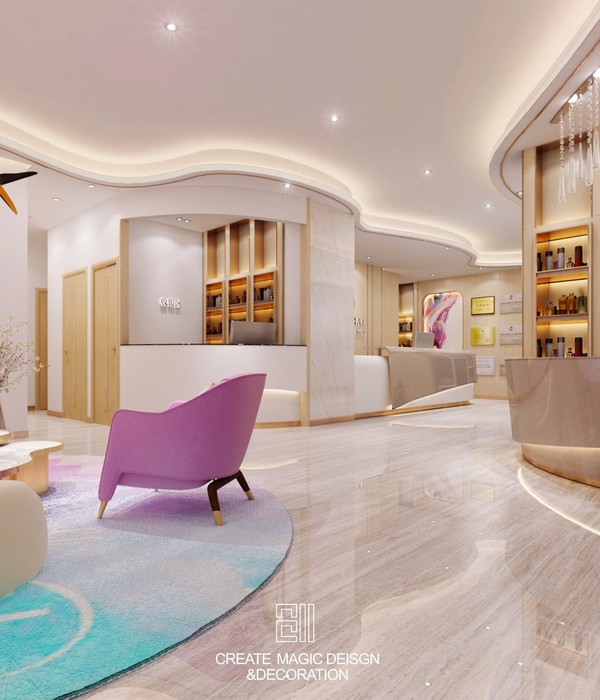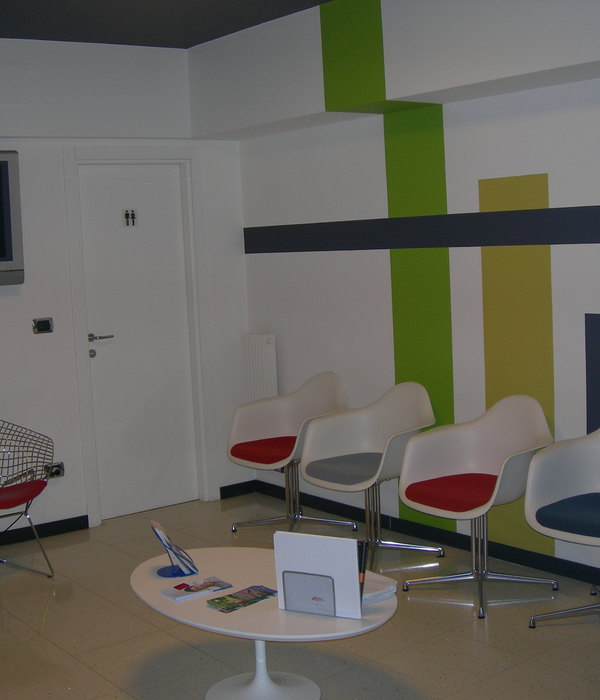Architects:PMMT
Area:43777ft²
Year:2021
Photographs:Gael del Rio, Luca Bani
Manufacturers:Flexbrick,Andreu Barberá,Armstrong,CDC-HIACRE,DANOSA,Dinor,Hormiconsa,Isoplac,Lafac,Orona Pecres,Pesudo Grupo,Roca,Simex,Soleco,Steel Innovation,THU Ceiling Solutions,Tecalum Sistemas,Tollens,URSA,VIDRESIF
Lead Architects:Patricio Martínez, Maximià Torruella, Luis Gotor
Team Manager:Susana Aristoy
Construction Director:Patricio Martínez, Maximià Torruella, Luis Gotor, Susana Aristoy
Promoter:Servei Català de Salut
Program:Arquitectura sanitaria
City:Barcelona
Country:Spain
Text description provided by the architects. The Multipurpose Hospital Building in the Parc Sanitari Pere Virgili of Vall d’Hebron’s Hospital is a healthcare infrastructure that was a result of a research process carried out with the Health System of Catalonia, to respond to the arrival of COVID-19 in March 2020.
The process was materialized in a typological model that can be implemented near any general hospital, with the aim of supporting the local health network, according to the specific needs of the center in different circumstances.
The organization of the building is not only efficient and safe for health professionals, but it is also designed to offer humanized spaces for patients, their visitors, and all workers in the medical center.
This construction, with 56 hospital beds distributed over 2 floors and 32 conventional ICU beds distributed over 3 floors, is one of the five buildings of the same architectural typology built in the Catalan territory during the last quarter of 2020, standing out for the following characteristics:
Compact: Its design is conceived to occupy the minimum possible solar surface (975 m2) for 88 beds.
Fast construction: It was built in 20 weeks through the Lean Construction methodology and through a modular and industrialized system, to meet deadlines.
Flexible: The design is flexible thanks to various strategies such as modularity (62 modules 5x15m) and the use of the “parametric window” to allow distribution changes without altering the façade.
Integrated into the environment: The building is supported by the complex’s infrastructures through underground connections.
Safe: Clean and dirty circulations never cross, making the connection between zones through transfers.
Thought for people: Patients, health workers, and maintenance personnel are at the center of the design of this infrastructure, through an architecture that actively participates in the humanization of health care.
Project gallery
Project location
Address:Barcelona, Province of Barcelona, Spain
{{item.text_origin}}

