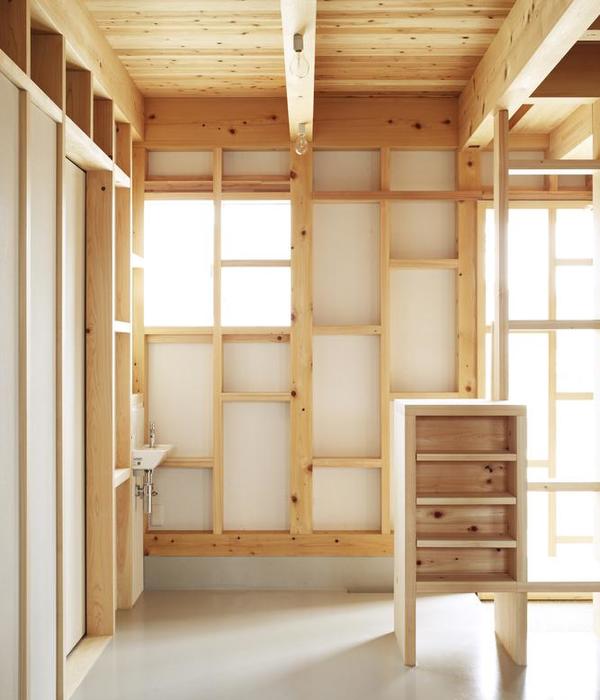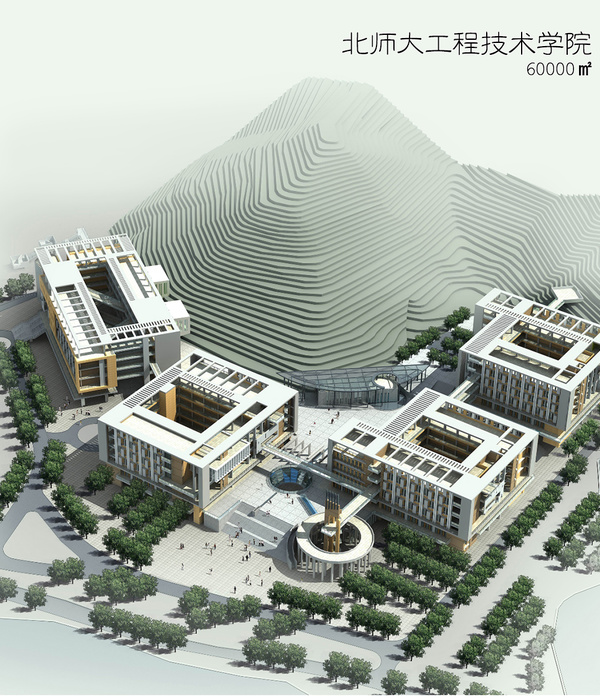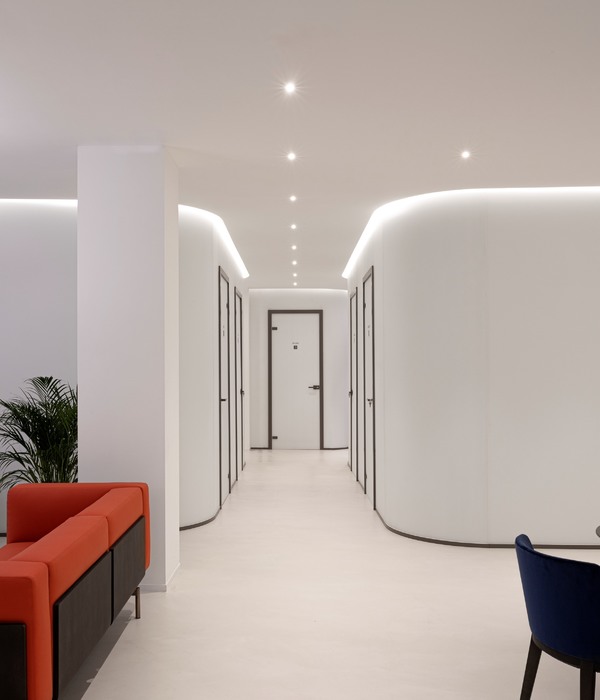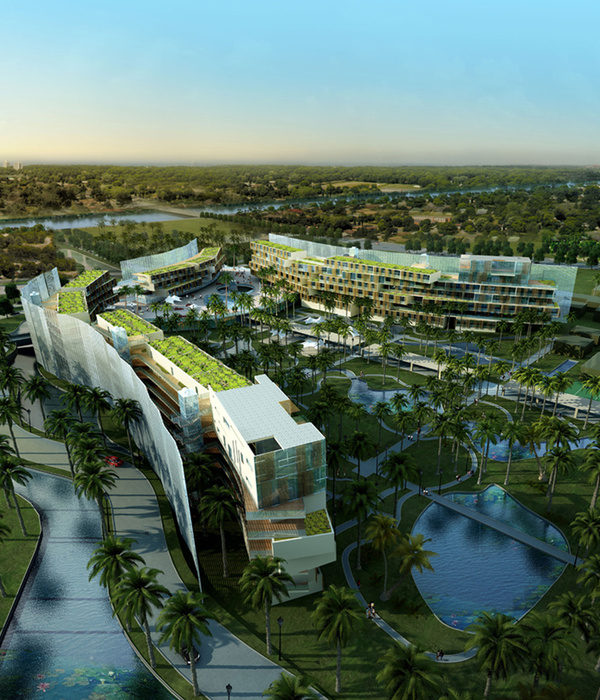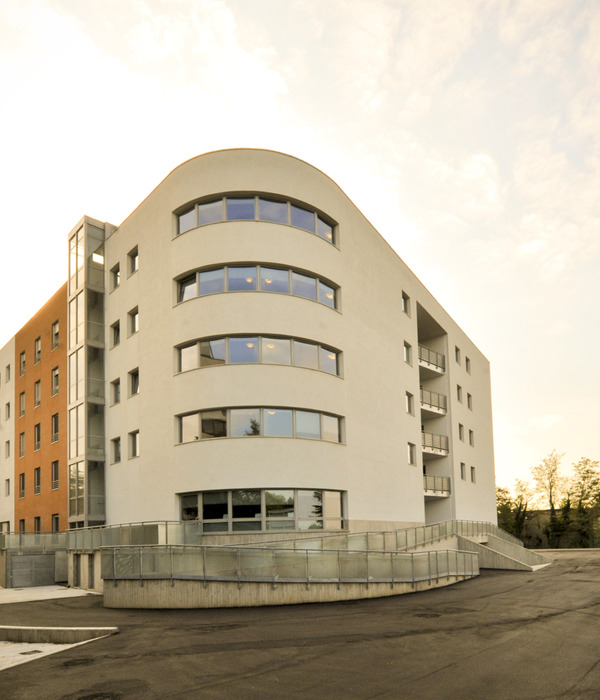Architect:Hills Design Studio
Location:Neglinnaya Street, Moscow, Russia; | ;View Map
Project Year:2019
Category:Hospitals
This eye surgery clinic is located in the historical center of Moscow. The task was to comfortably open a space consisting of small rooms whilst thinking about convenient navigation for both staff and its visitors. The clinic occupies three floors. On the first - the reception, waiting room, children& s area, and dressing room. On the second - the administrative section with meeting rooms and a reception for the staff. The third floor includes a surgery area and doctor's offices.
The most dominant interior asset is the reception, taking centre place in the hall, it has been allocated from the general space. The navigation has been designed specifically to direct visitors into this area. The mirror located on the wall behind the reception desk represents the specialisation of the clinic. The brass lamps placed around the reception, reflected in the mirrors, creates the effect of continuity.
A basic white color and reflected linear lighting create a feeling of weightless space. Green glass adds an element of freshness to the interior and allows you to lead visual dialogue between the different rooms and areas. The marble and wood textures as well as the color of matt brass give the interior a natural yet organic aesthetic.
1. Kerama marazzi – Floors – Monte Tiberio
2. Сentrsvet – Technical & linear lighting - Rondo
3. Local manufacturer – Sofa – Made by order
4. The yellow partitions is made of triplex glass by order
▼项目更多图片
{{item.text_origin}}


