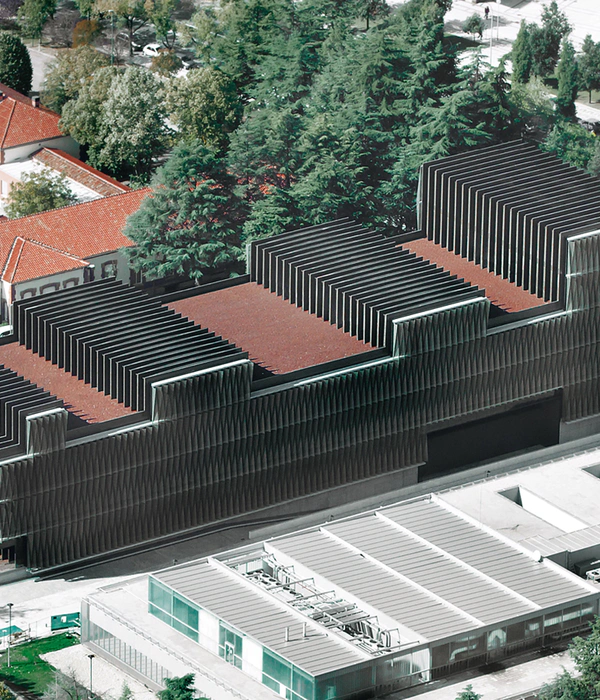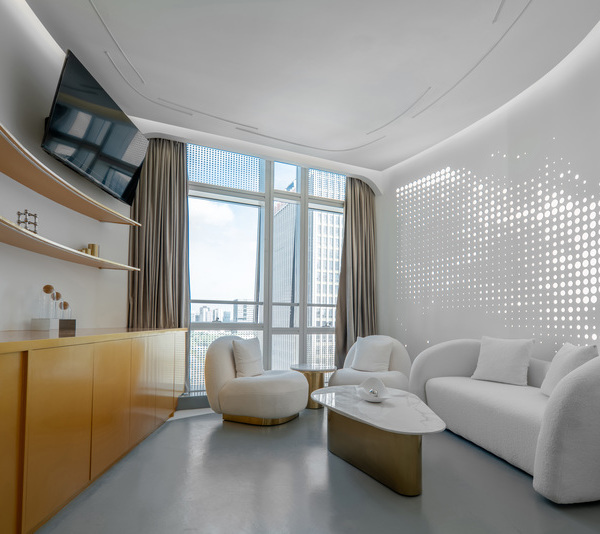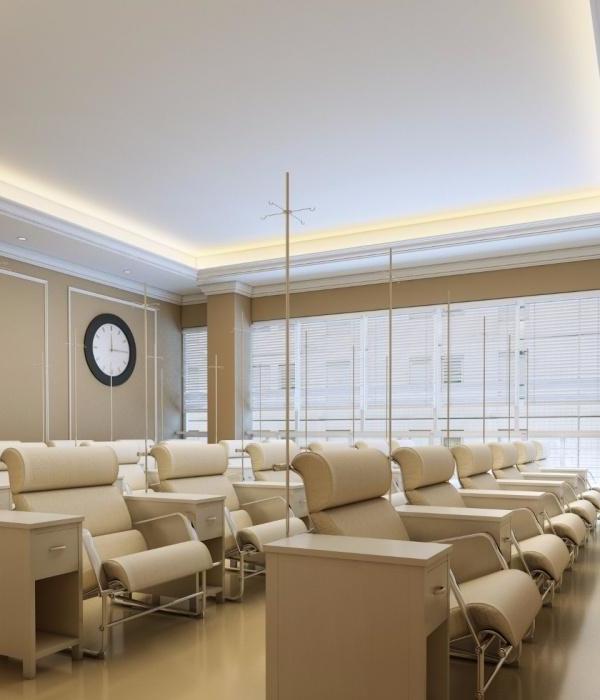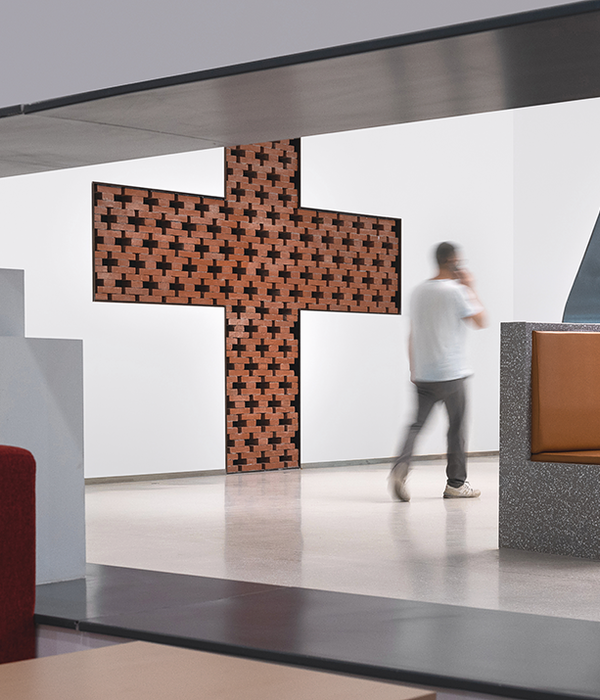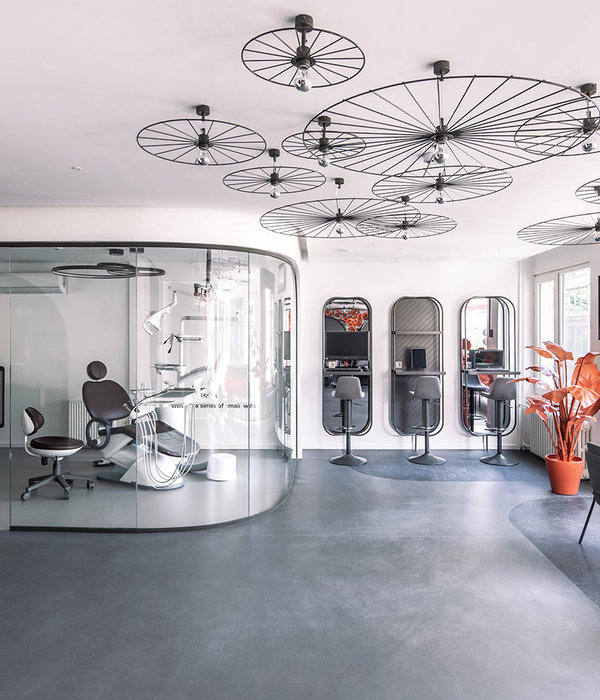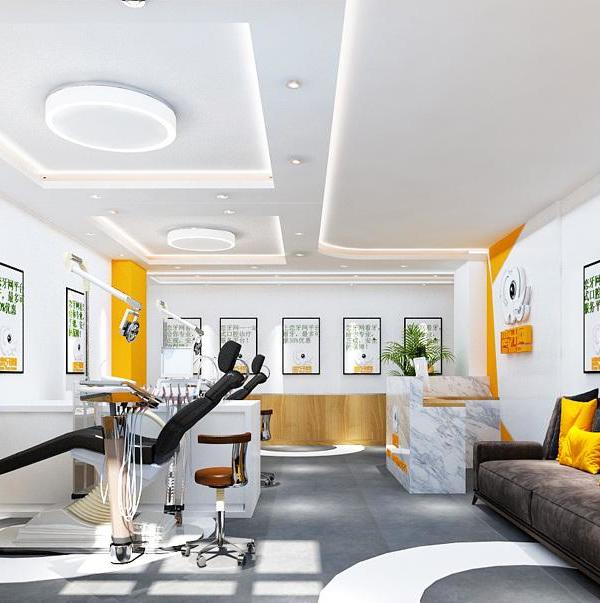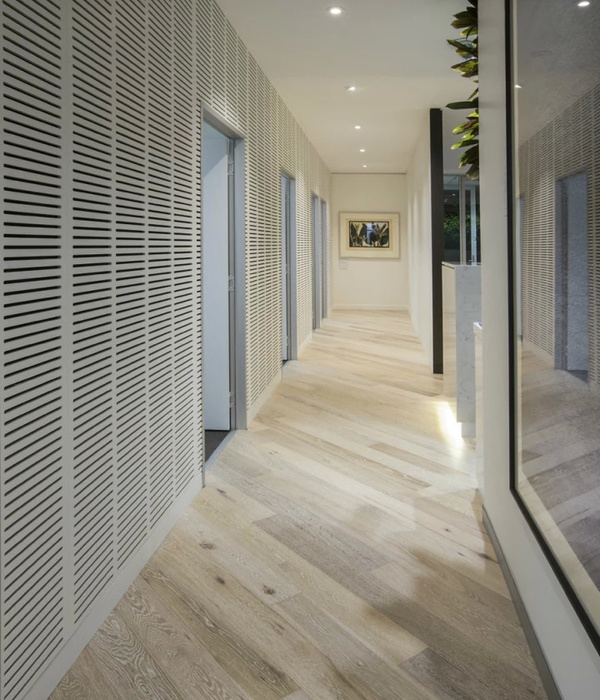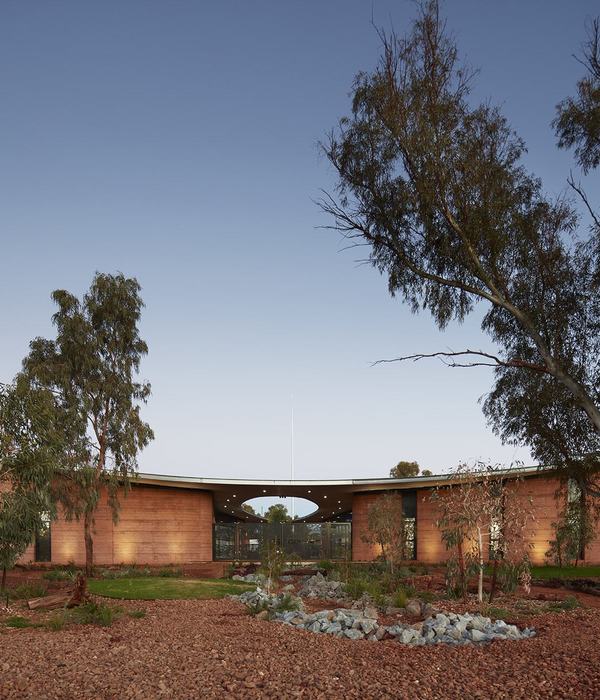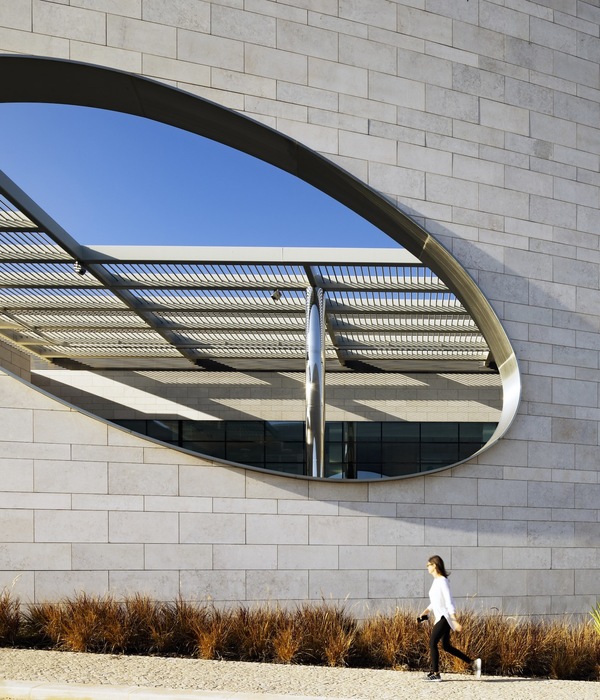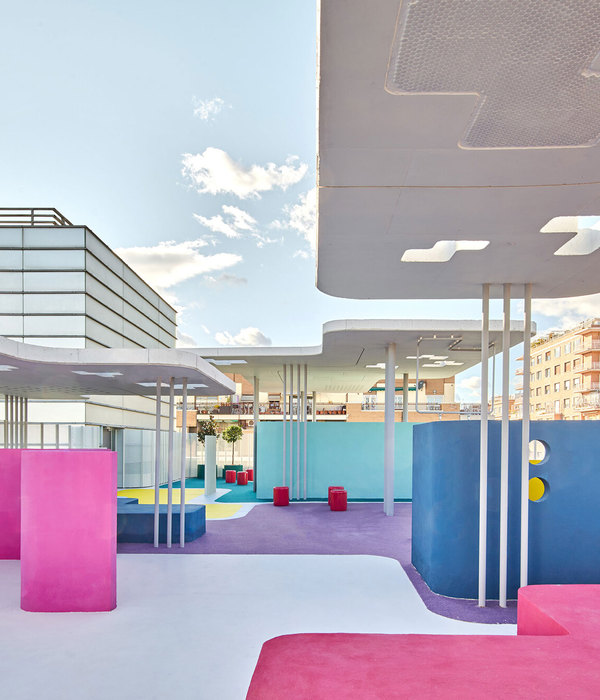Architects:TSC Architects
Area:174m²
Year:2020
Photographs:Studio Suzuki,Junpei Watanabe
Manufacturers:KMEW,Tajima
Lead Architects:Yoshiaki Tanaka
City:Toyohashi
Country:Japan
Text description provided by the architects. The site is located in an area rich in natural beauty and development that has resulted in uniform residential buildings. We wanted to create a clinic that would bring change to the streetscape using the context of roofs, trees, and landscaping.
The triangular roof brings change to the streetscape, and the transparent facade under the roof illuminates the city. By seamlessly connecting the exterior and interior, the slanted eaves that extend deeply from the interior space create a scene that fluidly narrows the view.
We hope that the diagonal openings give various scenes to the interior space and that the triangular roofs that are connected to each other brightly illuminate the entire city, thereby creating a stir in this land that is becoming standardized, and helping to create something new.
Project gallery
Project location
Address:Toyohashi, Aichi, Japan
{{item.text_origin}}

