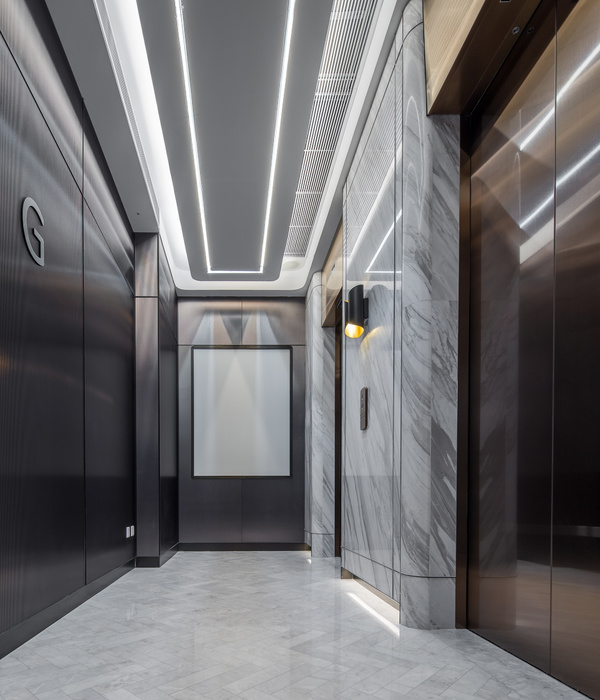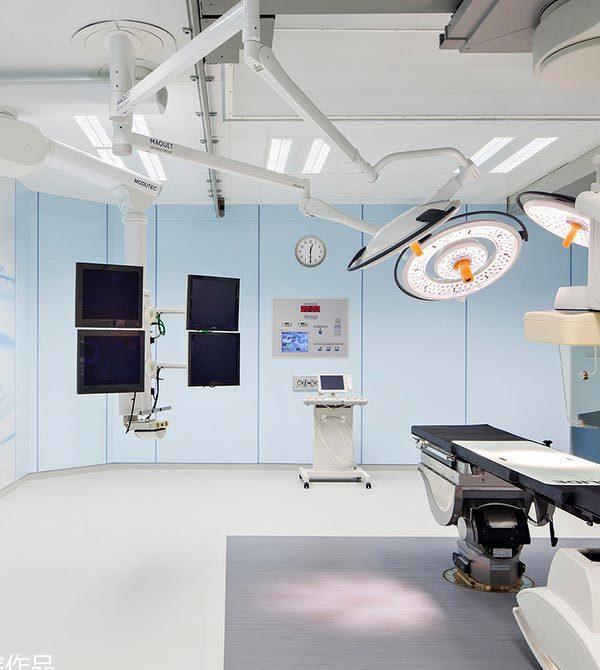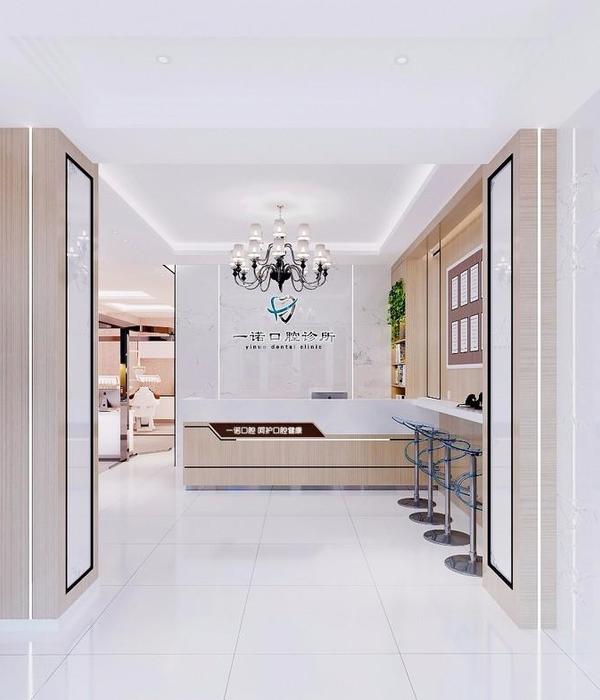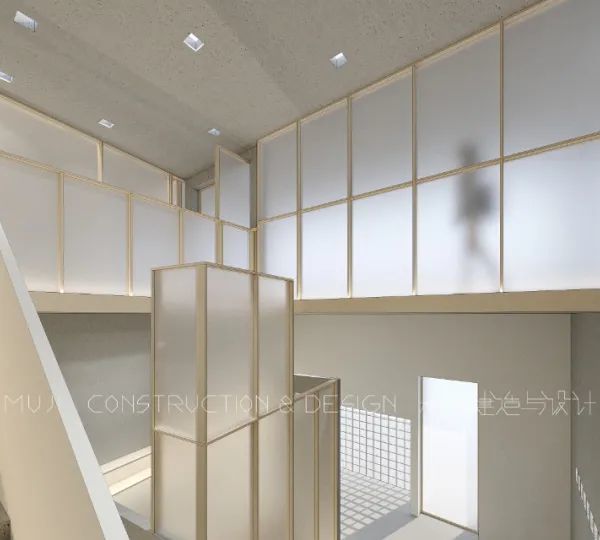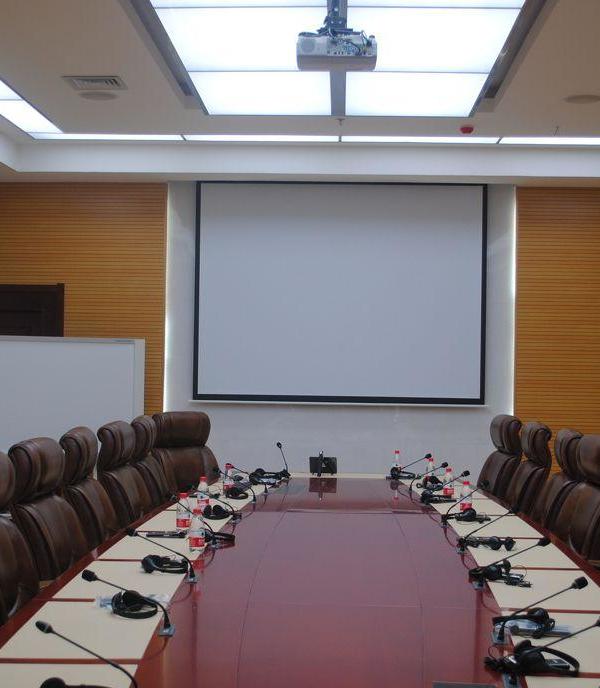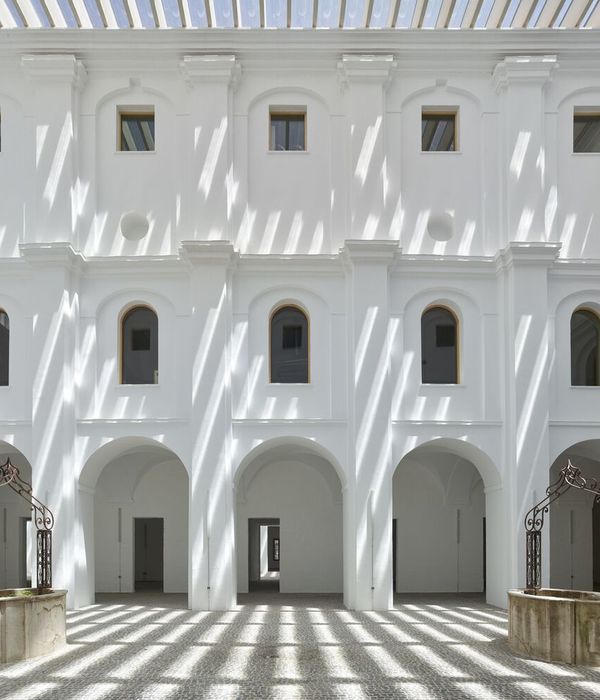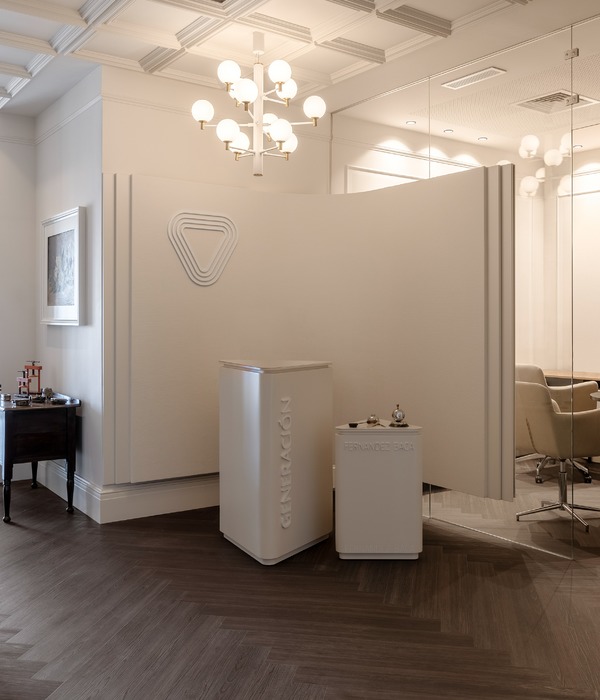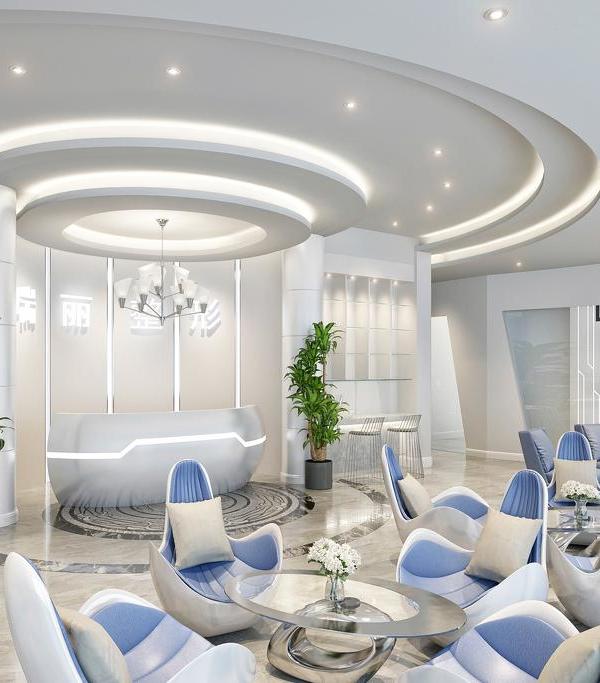Health Innovation Hub / John McAslan + Partners
Architects:John McAslan + Partners
Area:8000m²
Year:2021
Photographs:Hufton & Crow
Manufacturers:Allgood,Ascot,Atlas Schindler,Bison,Doorset Technology,Forbo Flooring,Fosroc,Lareine Engineering,Solus Ceramics,Telling Norskreen
Services Engineer:WYG
Structural Engineer:WYG
Project Manager:Identity Consult
Landscape Architect:John McAslan + Partners
Planning Consultant:CBRE
Project Architect:John McAslan, Paul East
Main Contractor:BAM Construction and Engineering
Site Infrastructure:WYG
Cost Consultant:SDA Consulting
City:Lancaster
Country:United Kingdom
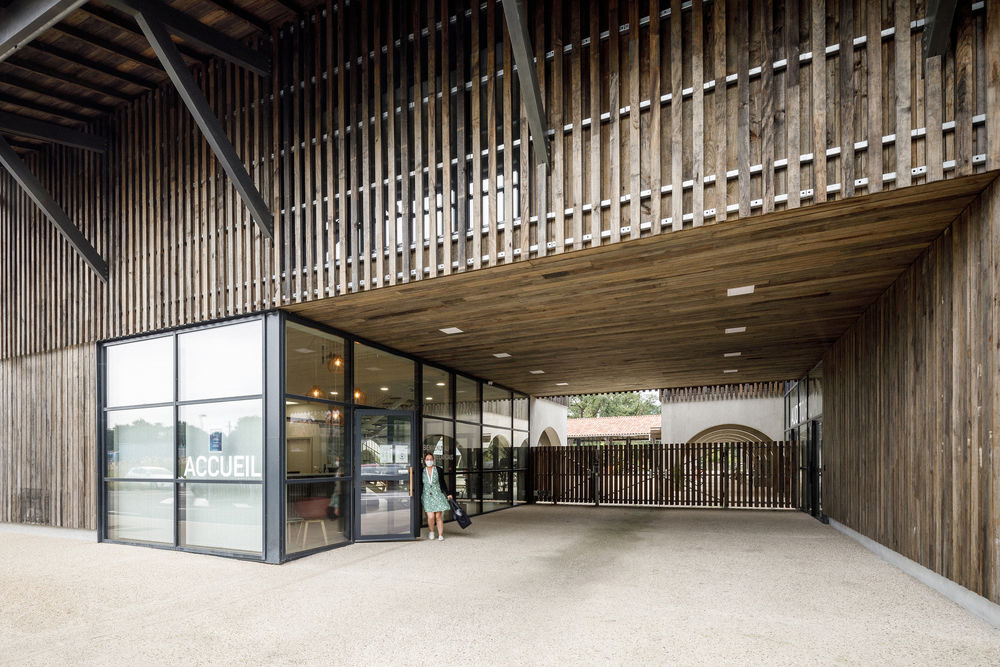
Text description provided by the architects. Lancaster University’s Health Innovation Campus is focused on improving preventative healthcare, a medical specialism that the COVID-19 pandemic has shown to be of utmost importance. In 2016, John McAslan + Partners was commissioned to design a master plan for an 11-hectare site for the Campus including its first phase, the Innovation Hub building. Designed to instill a sense of orderly calm conducive to both mental and physical wellbeing, the Innovation Hub will bring together academics linked to the University’s Faculty of Health and Medicine with local service providers including NHS tenants. This a large, five-storey building, yet its pavilion-like form disguises its scale and fits in unobtrusively with the surrounding topography.
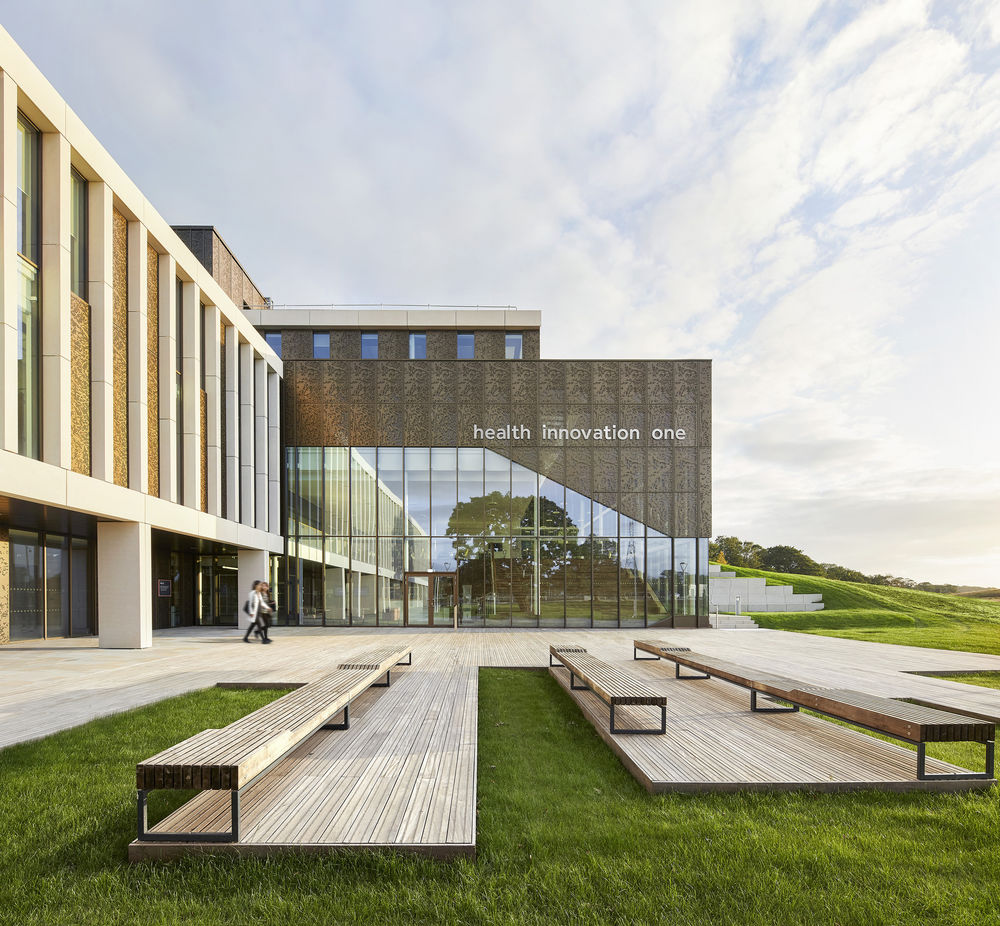
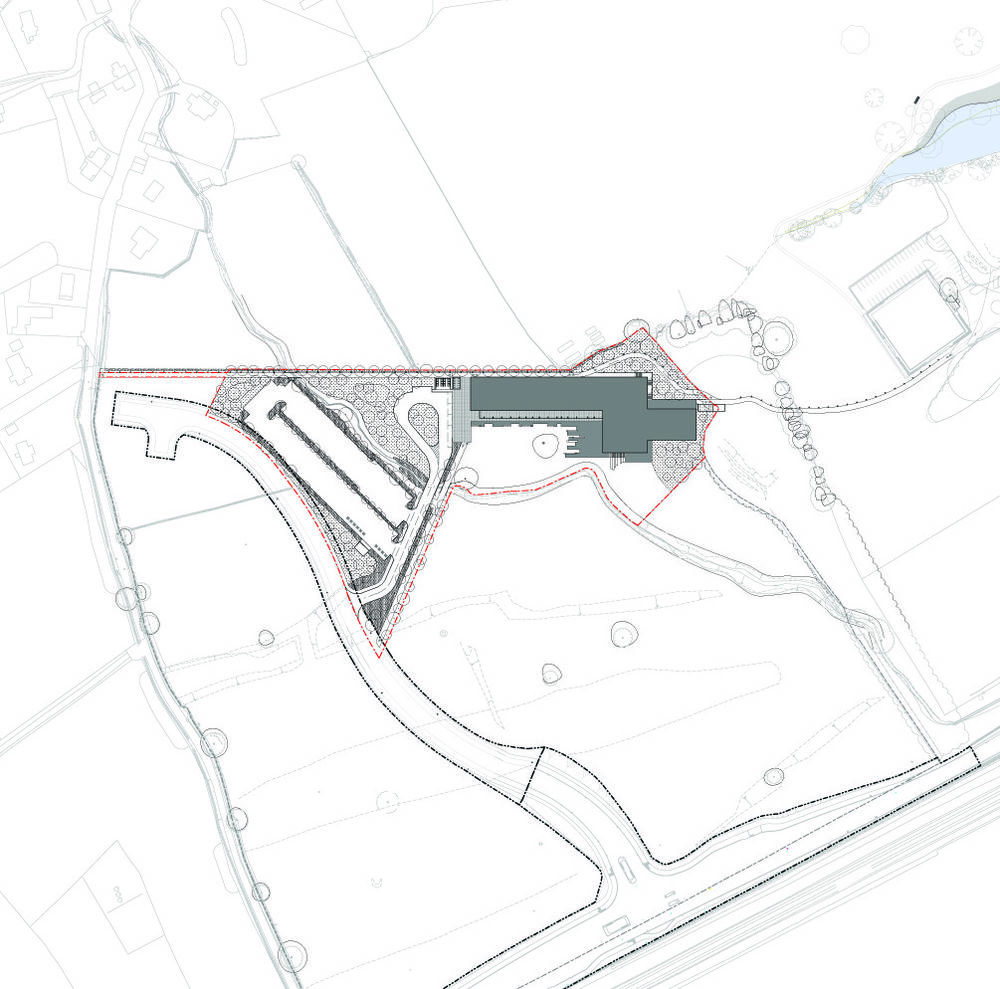
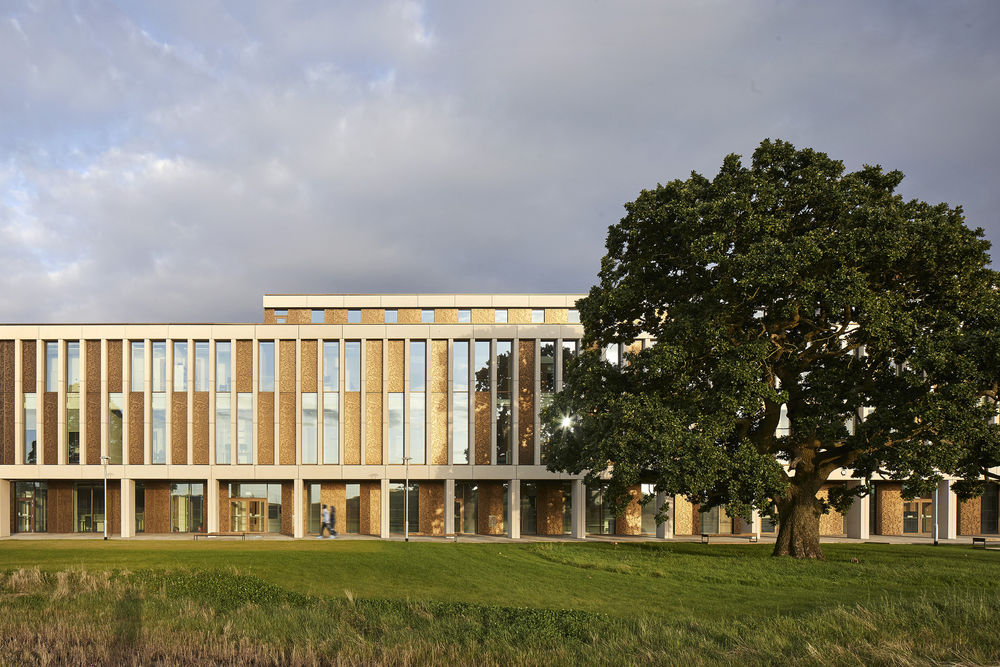
Timeless in form, the Innovation Hub houses a variety of spaces conducive to both formal and traditional ways of working and more recent informal collaborative methods. Both benefit from generous social spaces. Easy to navigate, and with top-lit glazed circulation routes, the building enjoys a cohesive, collegiate atmosphere. A café and auditorium overlook surrounding woodland and rolling hills; the views providing a clinically acknowledged need for respite from work on screens. Elevations are clad in concrete and bronze-coloured perforated anodised aluminium ventilation panels - machine cut with patterns of abstracted and digitised tree motifs.

These wrap around the entrance, discreetly animate facades and play subtly with the changing quality of natural light throughout the day and the seasons. Project Architect and Associate at John McAslan + Partners, Paul East, reflects on the studio’s work on the Innovation Hub, ”At the studio, we work closely with our landscape architecture team to ensure that from the outset our buildings are embedded into their context in a way that maximises a positive rapport with the outside world.
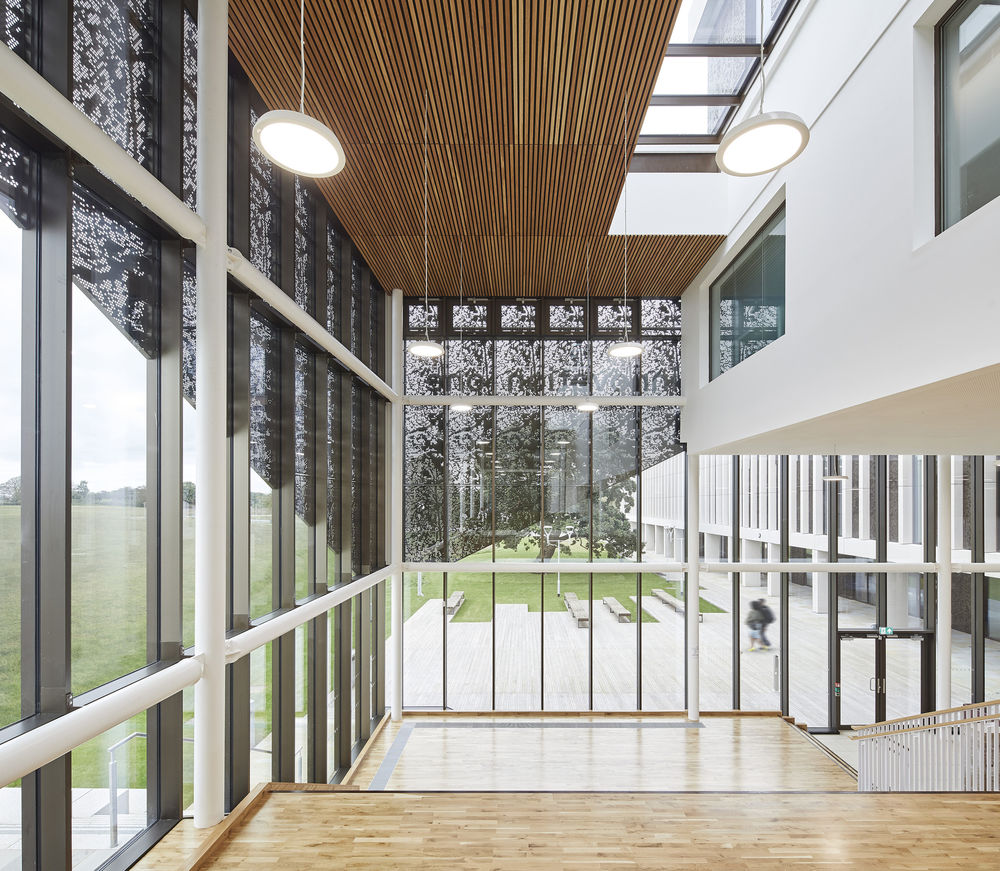
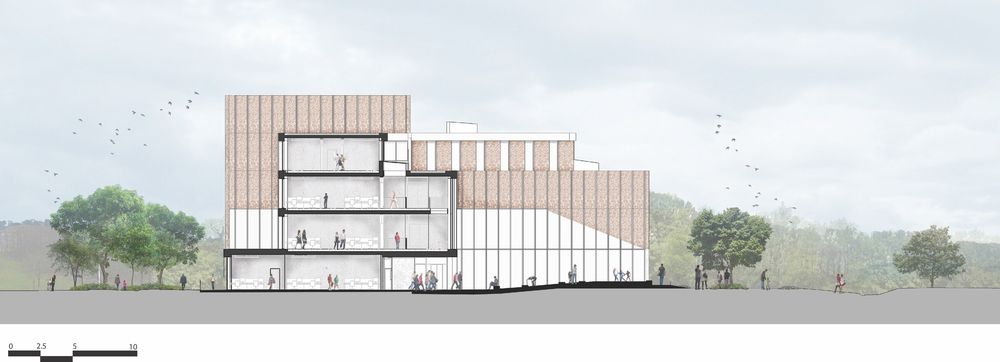
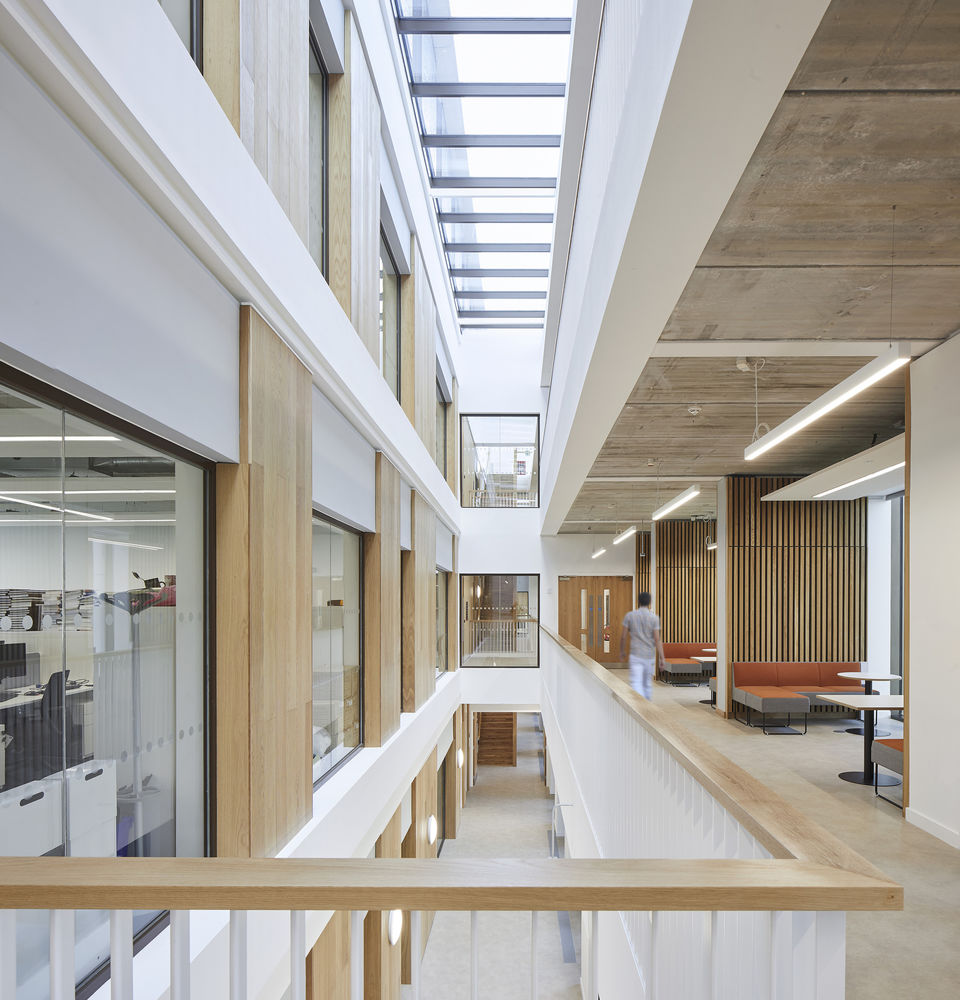
At the Innovation Hub, we’ve worked hard to embed the building into its terrain and to promote the pleasure we get from being exposed to nature.” The biodiverse planting strategy implemented by John McAslan + Partners at the Hub is a part of this vision for buildings that enjoy a more harmonious relationship with the environment both visually and in terms of their energy consumption.
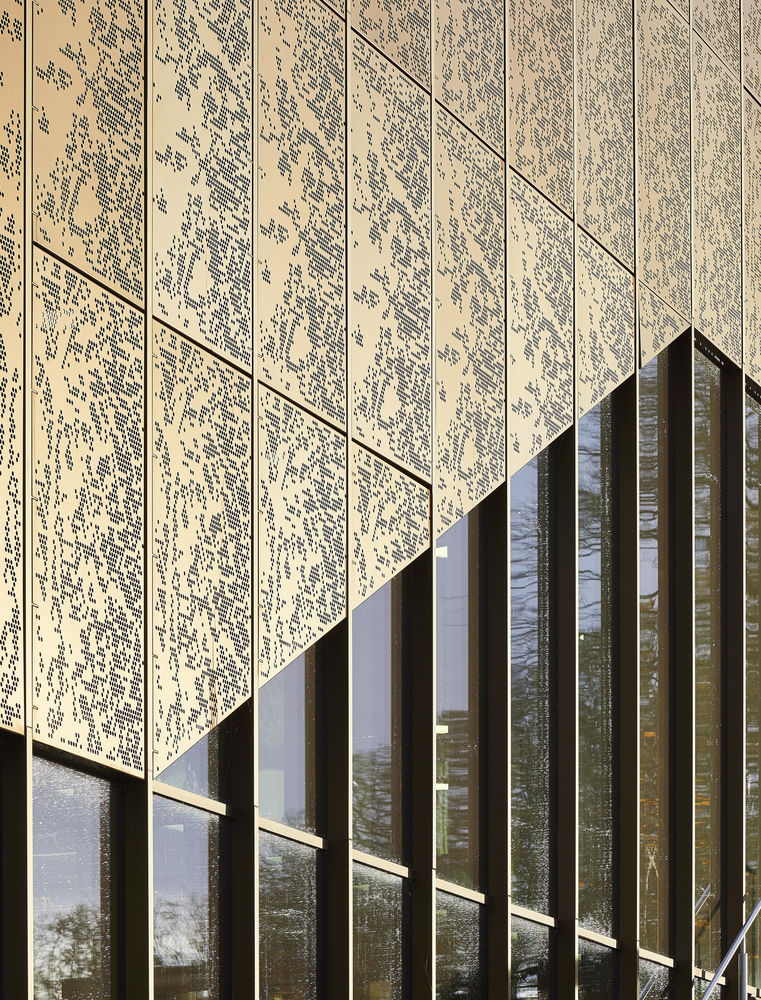
It also responds to a now widely acknowledged need to provide the public with access to green space. Again, something the current pandemic has highlighted. Founding partner of the studio, John McAslan, says, “This past year has brought to light the phenomenal change that the world is facing and, in light of this, we think it is all the more important to be designing buildings that age well and provide long-lasting places for fostering a sense of belonging.
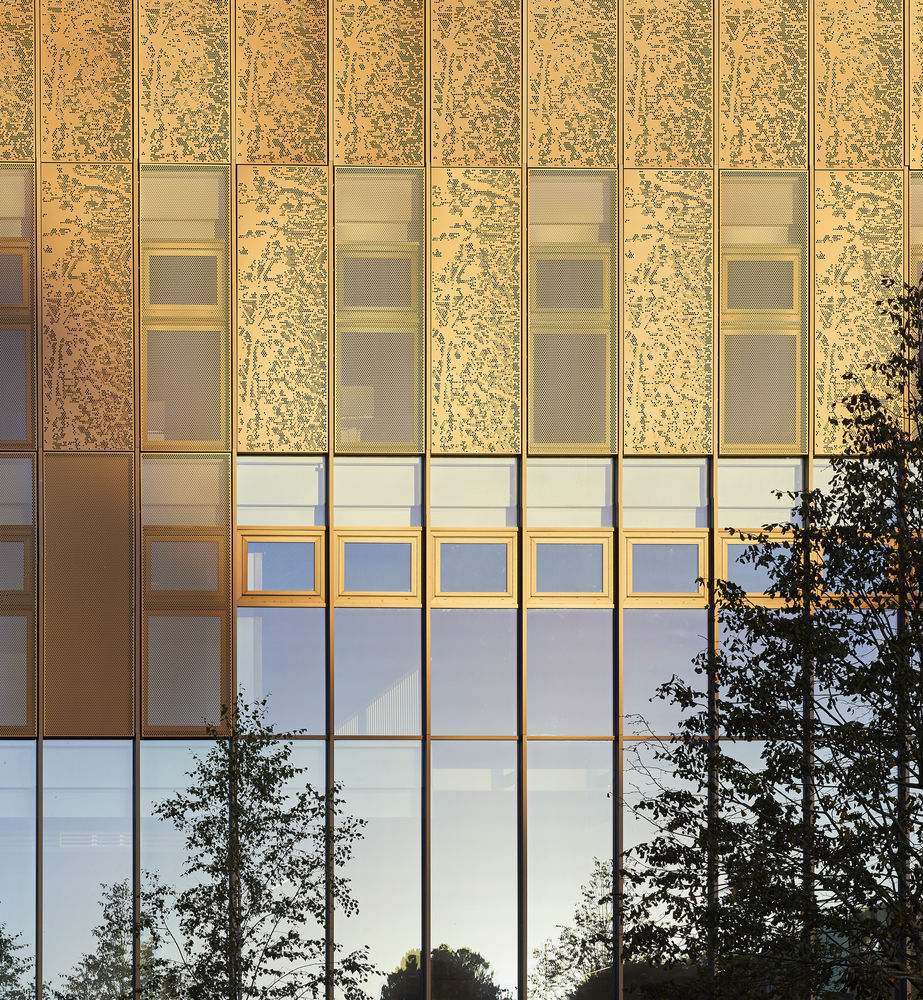
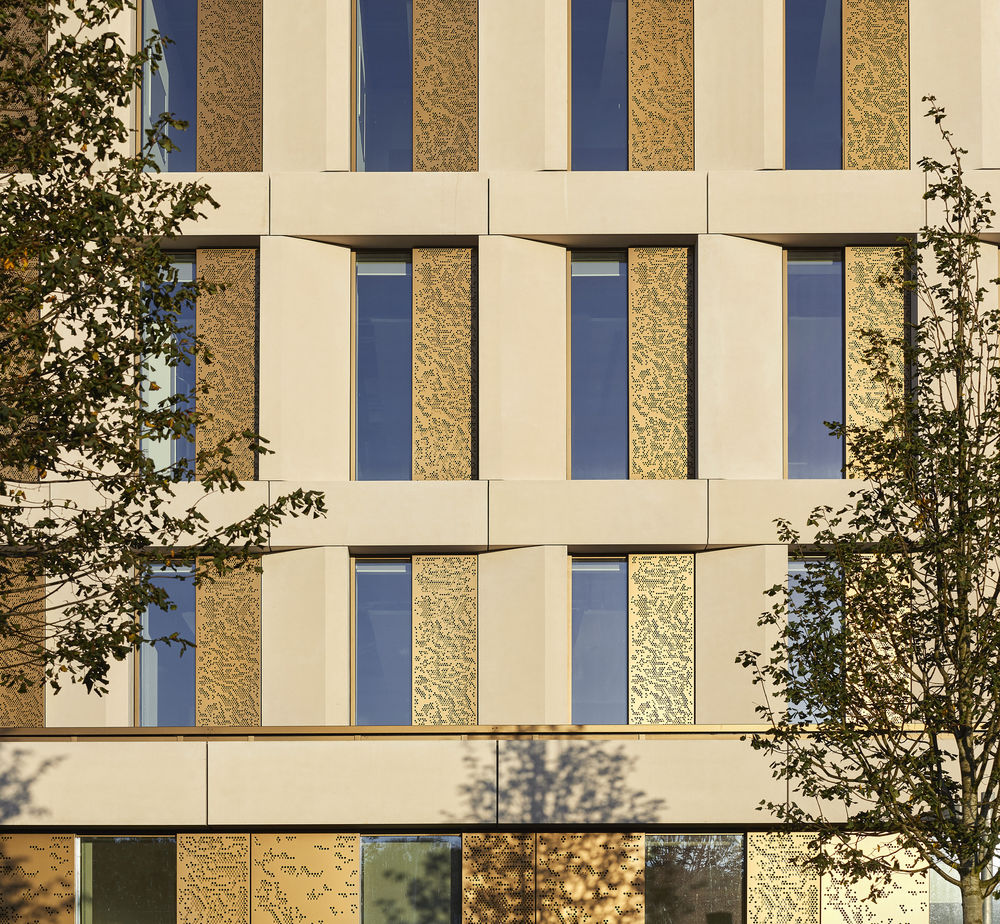
These are the things we have set out to achieve at the Health Innovation Hub and with our other buildings.” The Health Innovation Campus is the fourth collaboration between Lancaster University and John McAslan + Partners. The other three award-winning buildings are the Postgraduate Statistics Centre, the Charles Carter Building and the Engineering Building. The architects have also produced a comprehensive multi-project masterplan for the university campus.
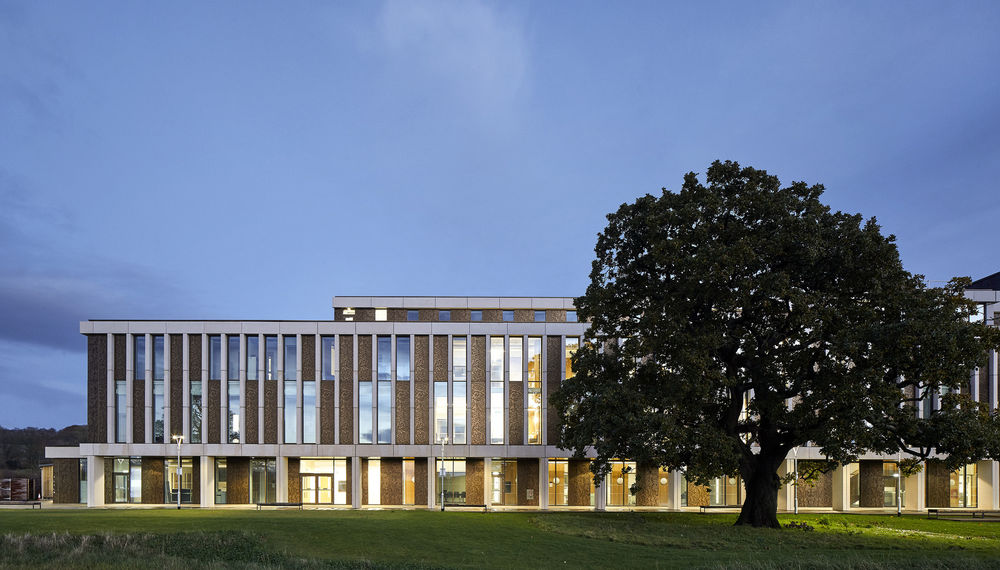
Project gallery
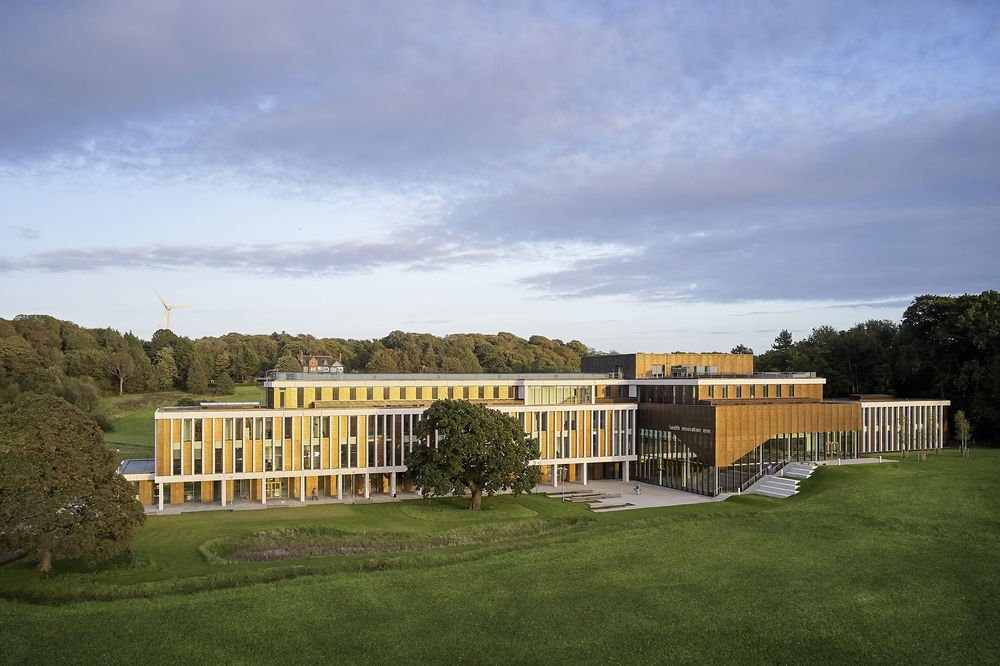
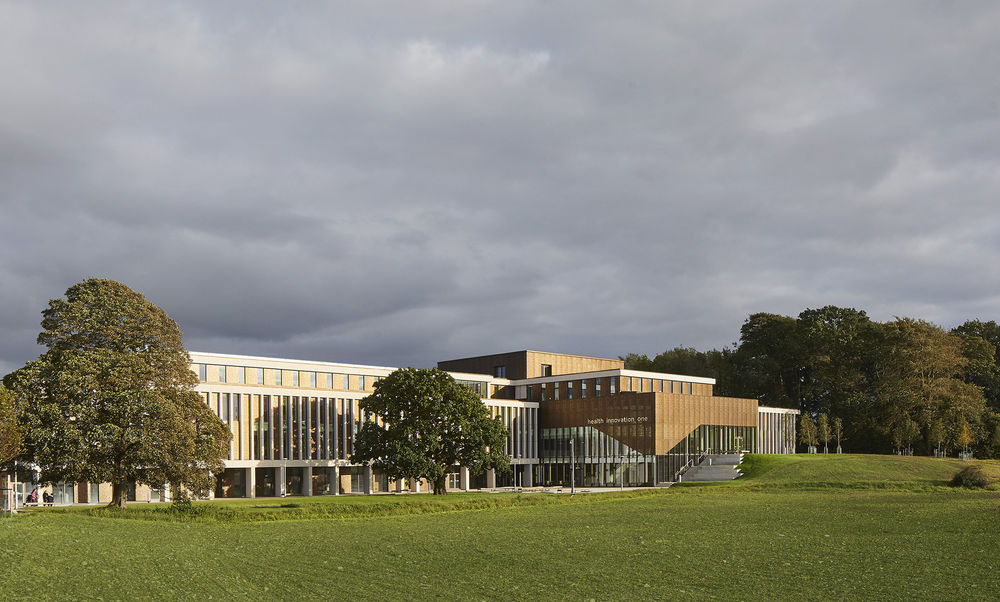
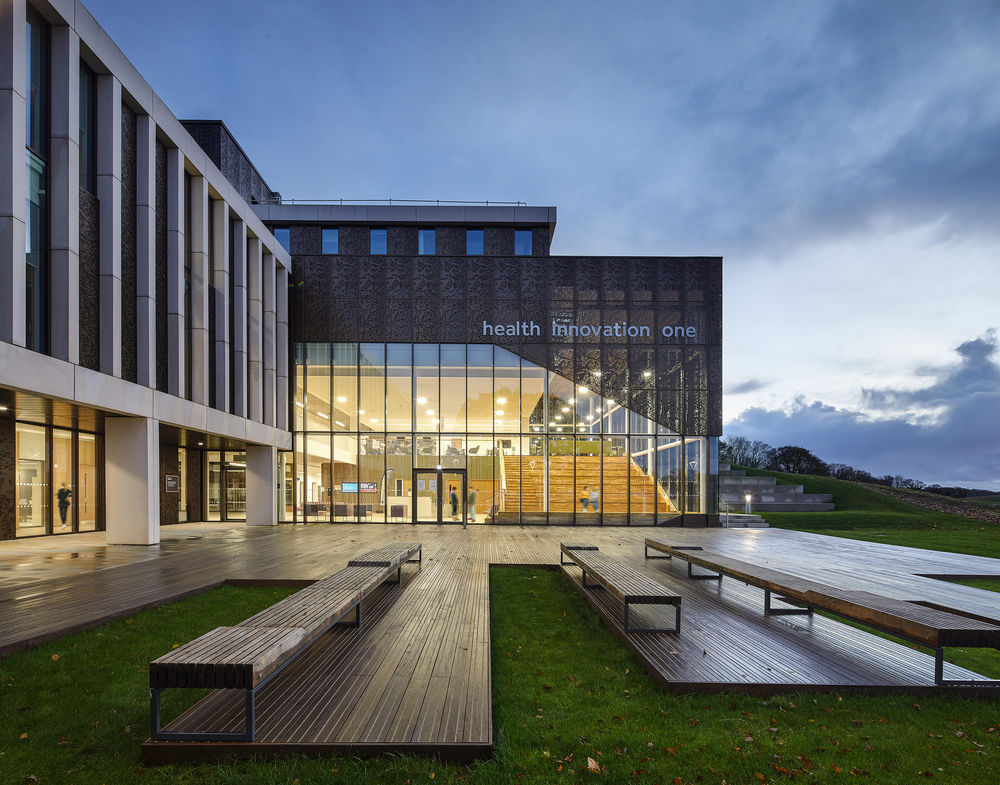
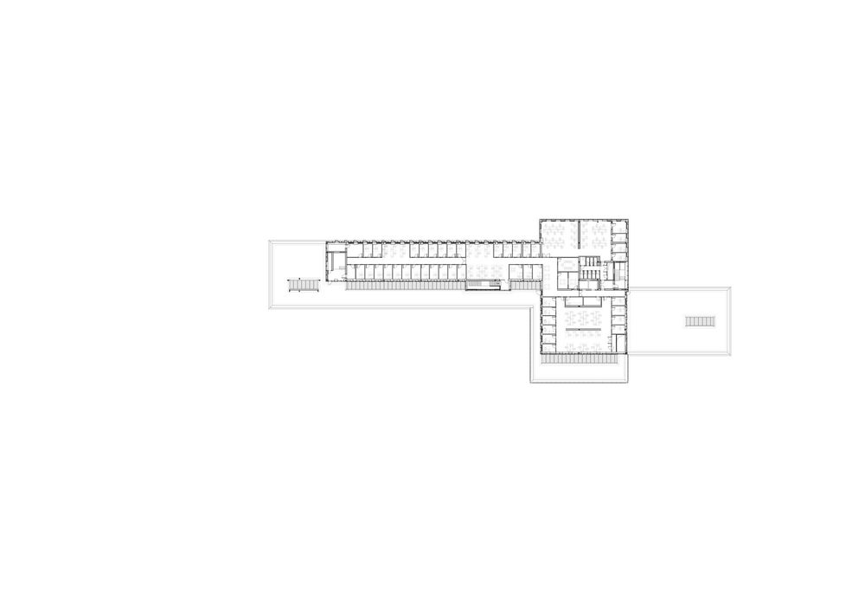
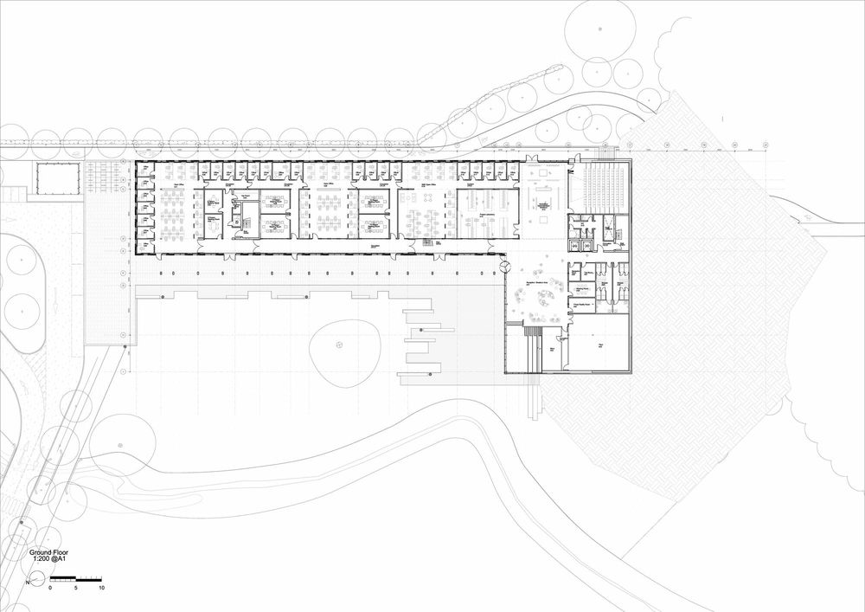
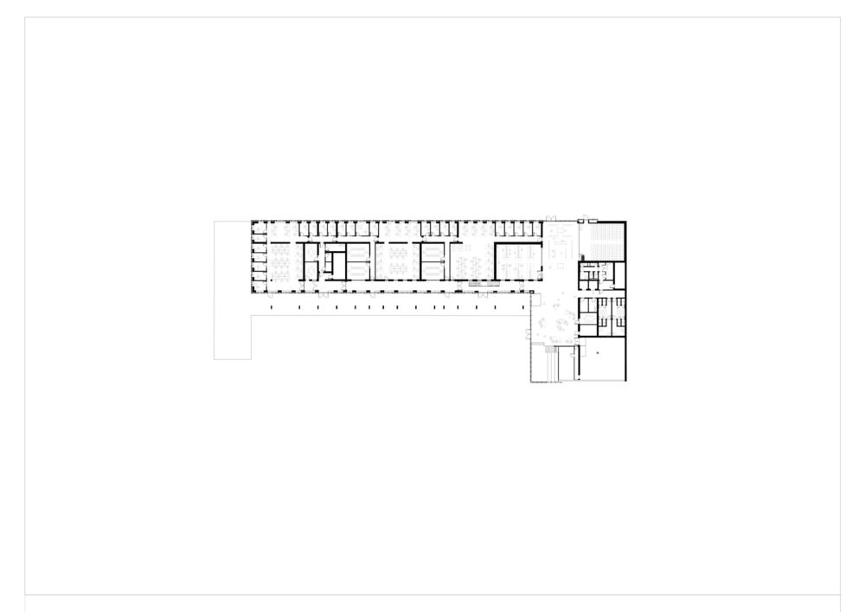
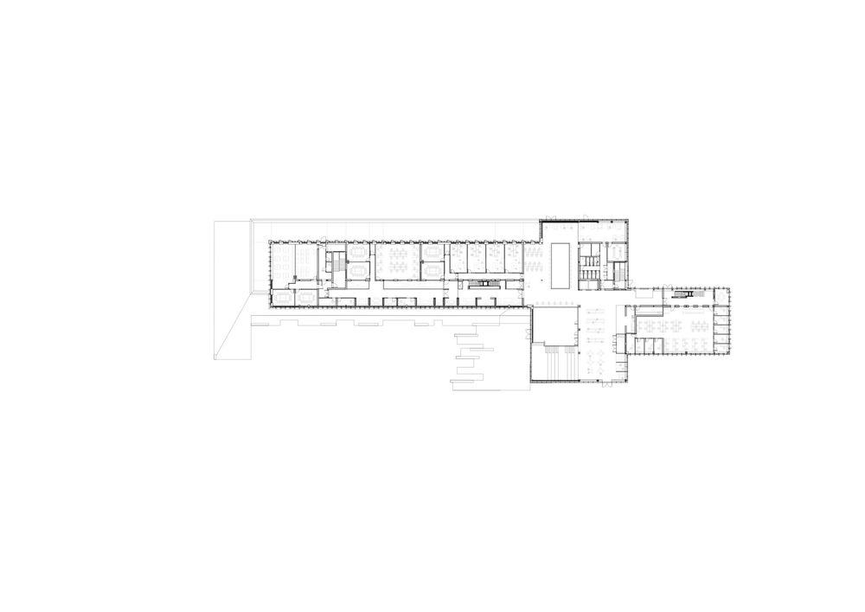
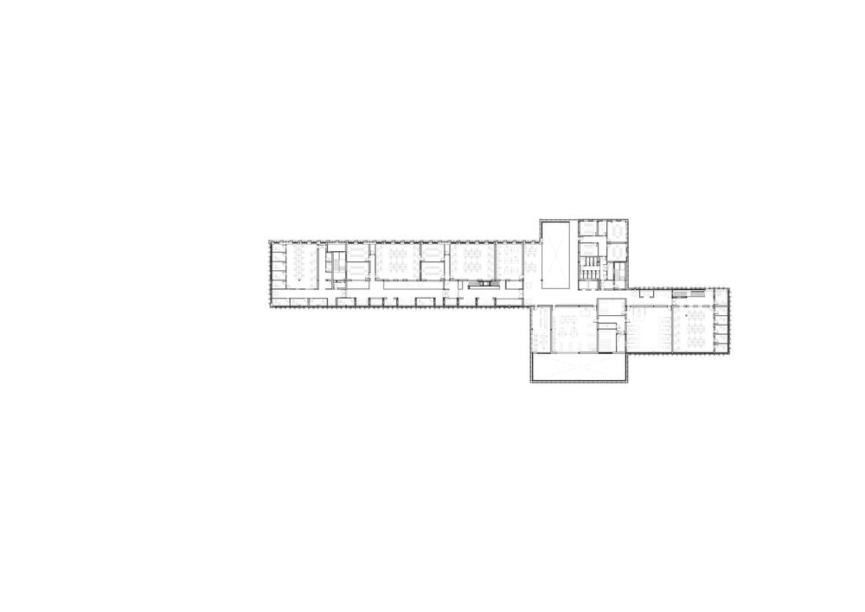
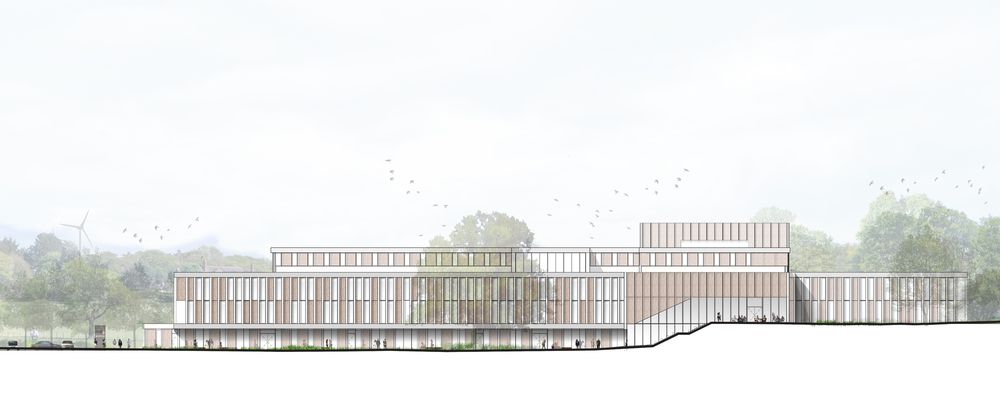


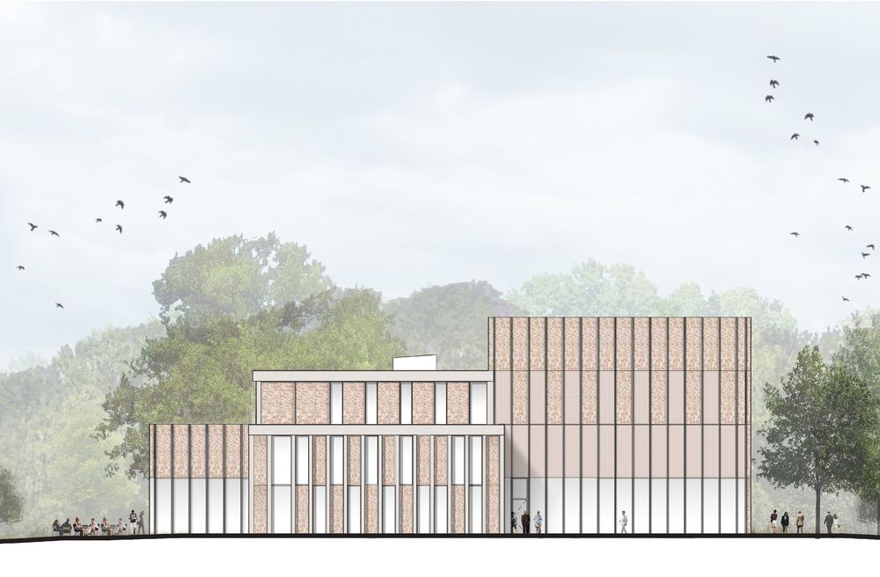
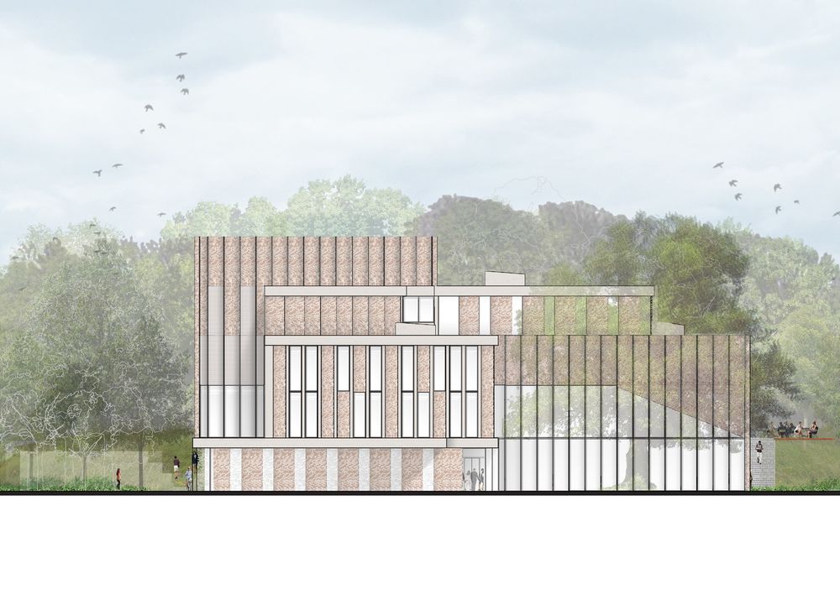
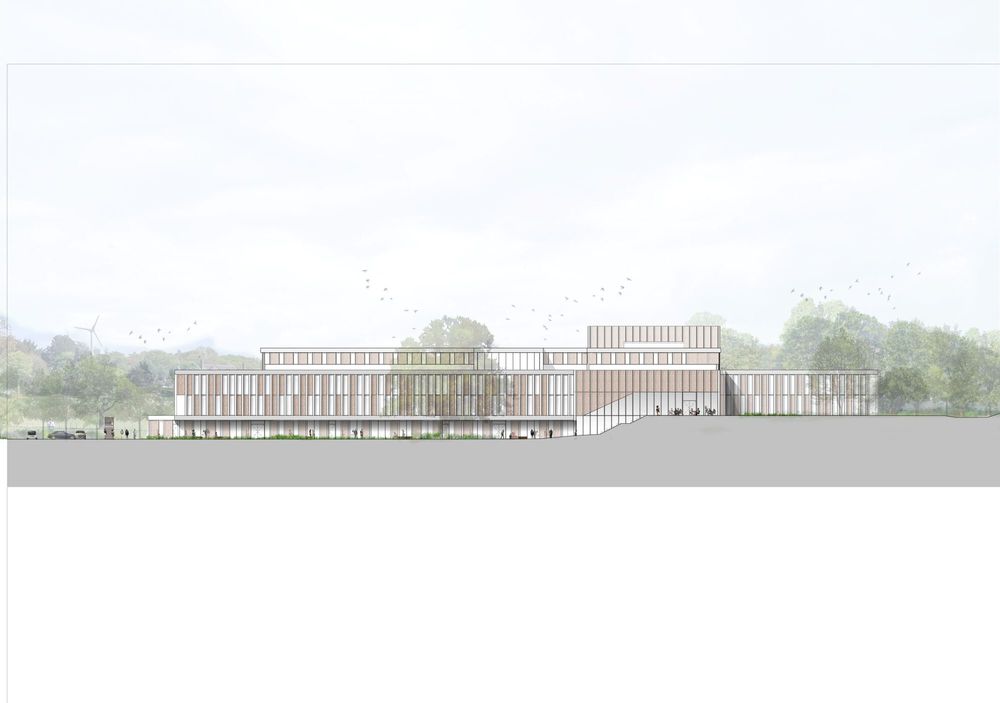
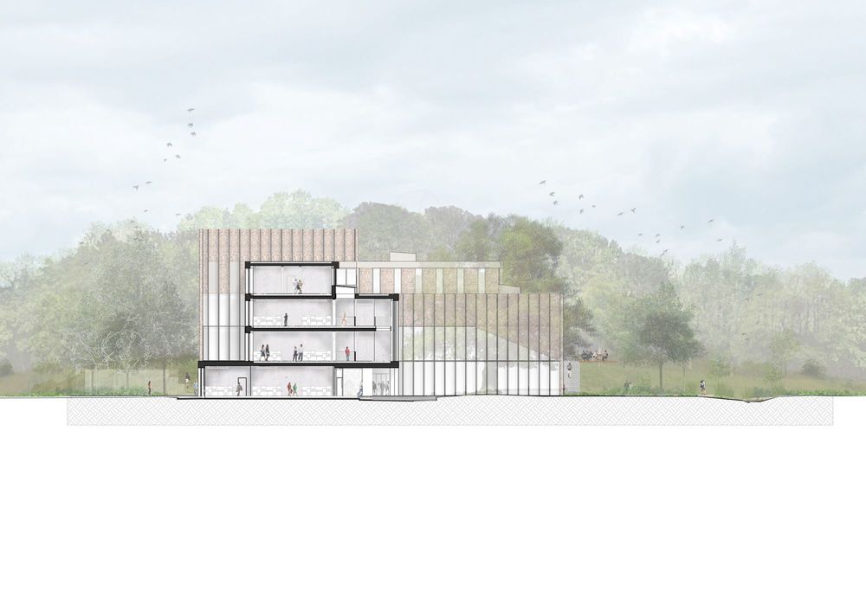
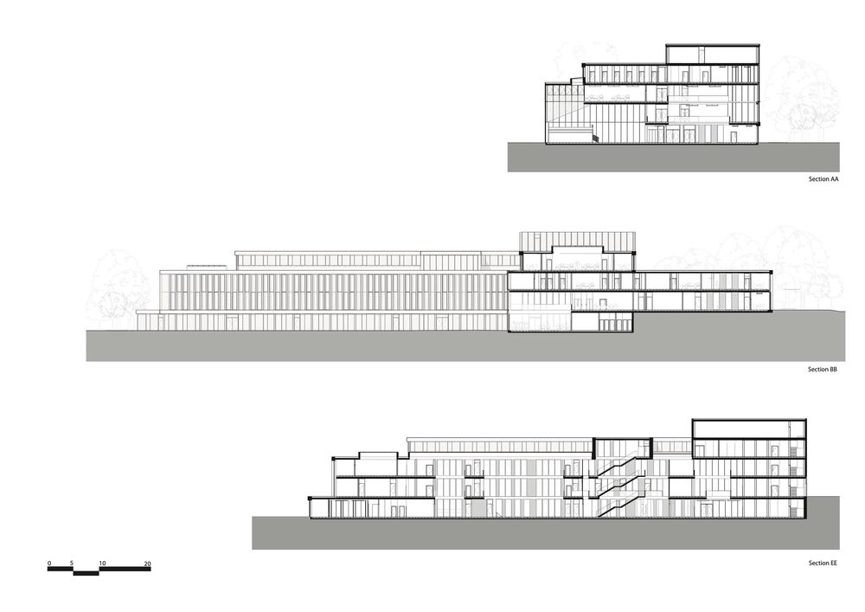
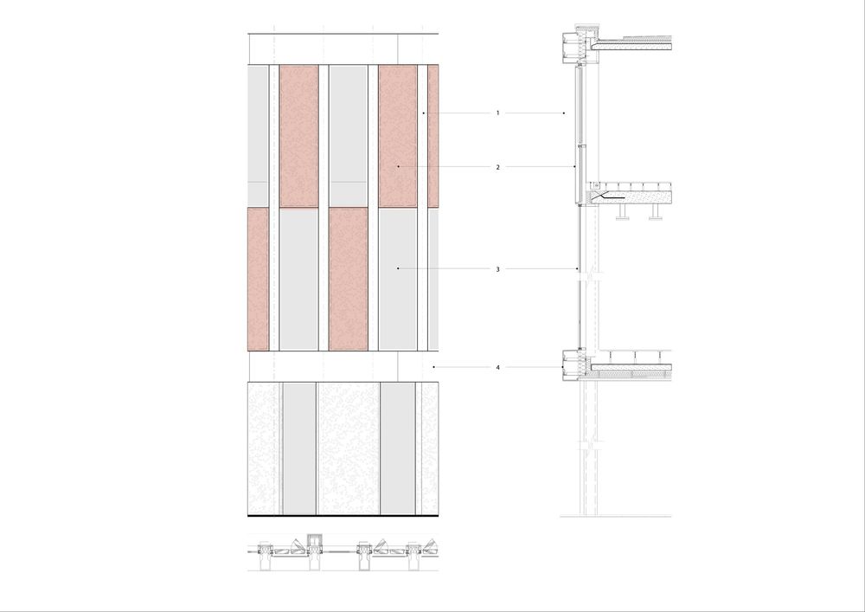
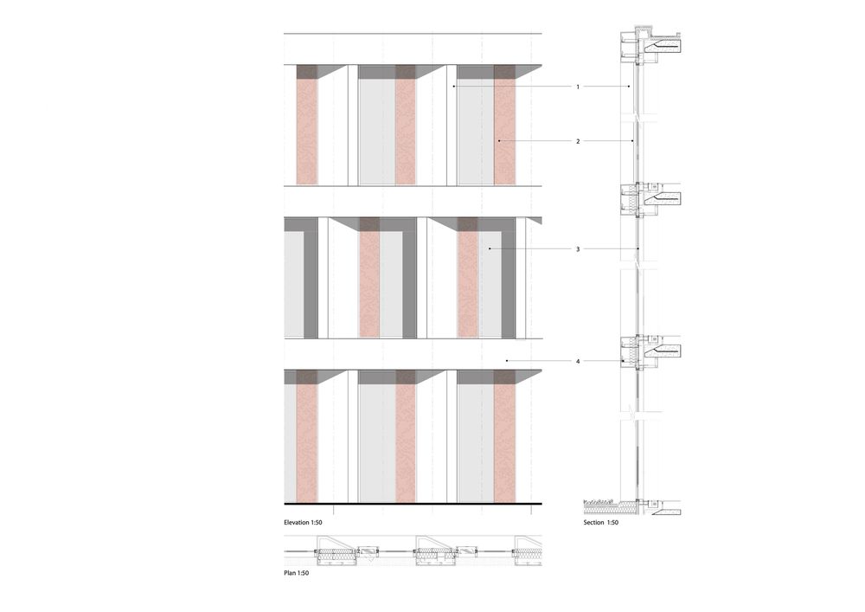
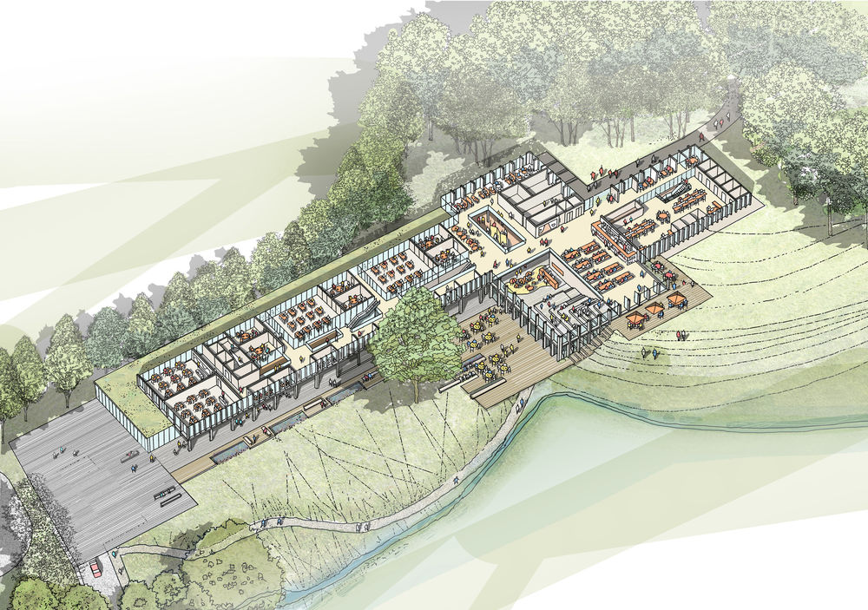
Project location
Address:Lancaster, United Kingdom

