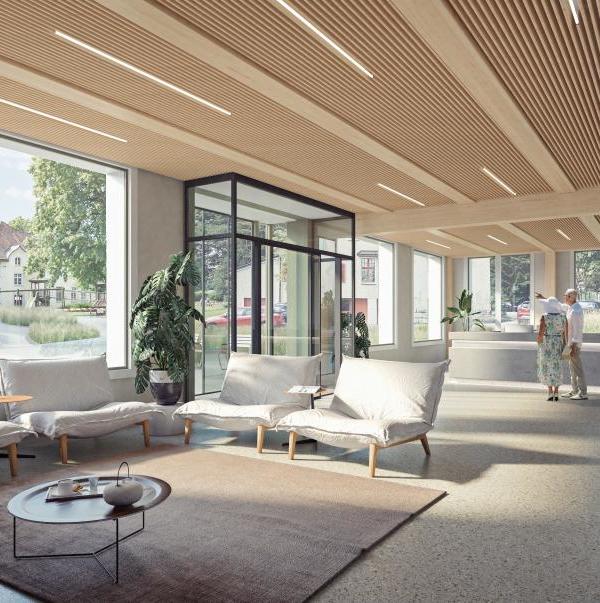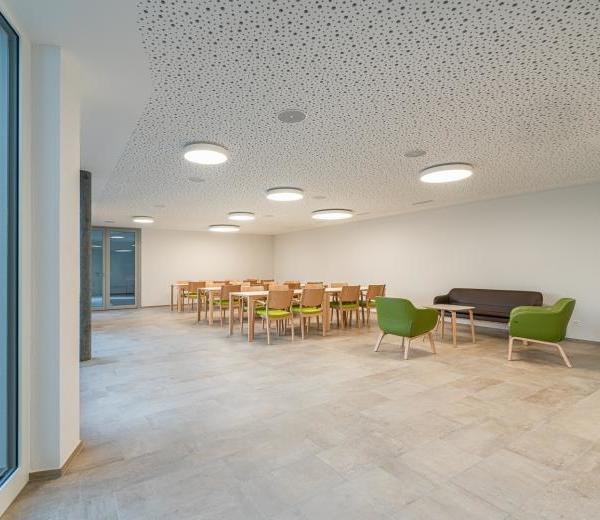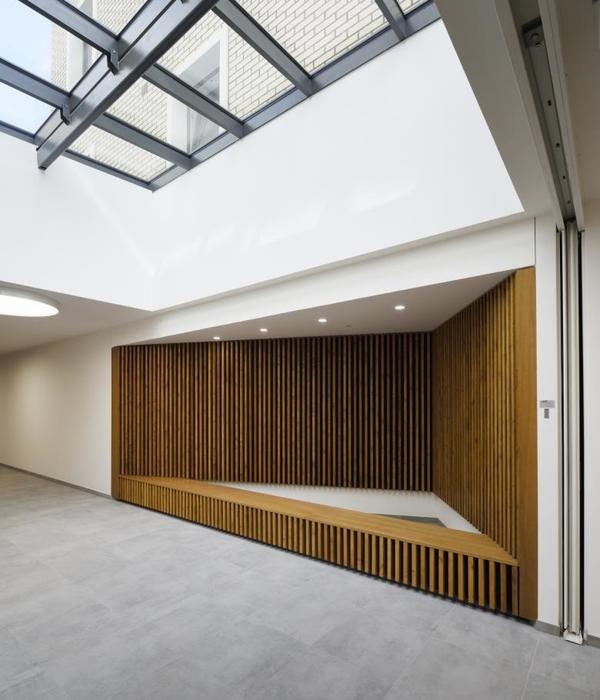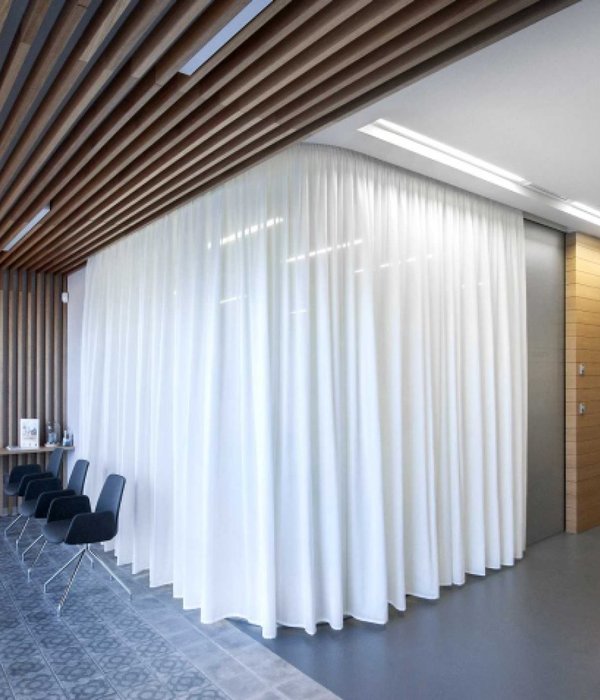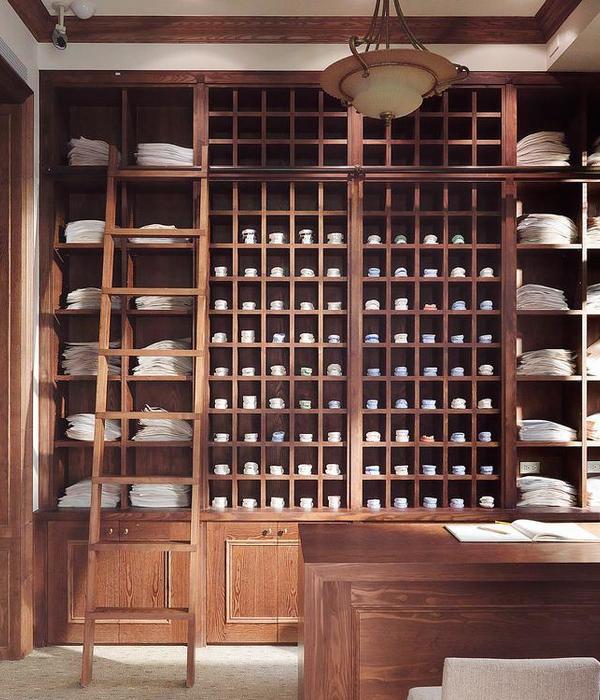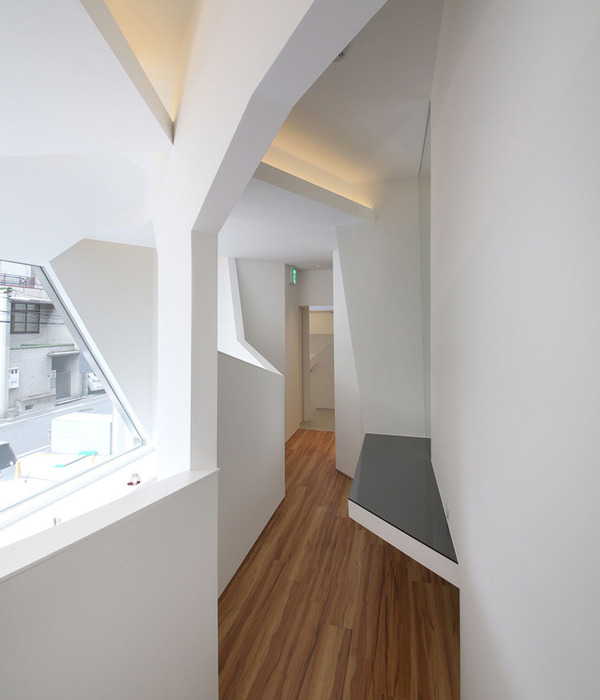Architect:Woonwerk Architecten
Location:Gouda, Netherlands; | ;View Map
Project Year:2022
Category:Apartments;Housing;Senior Housing
Commissioned by Volker Wessels Vastgoed, 59 life-resistant senior homes and facilities of various types have been realized in Westergouwe, in Gouda. The so-called Farm Lot is part of the image quality plan WesterGouwe – II of Kuyper Compagnons. The plot is situated in the northwest corner and is directly connected to the ring dike and the Provincialeweg, on the other sides it is surrounded by a waterway. Two buildings are being realized on the farm plot: a care building and a residential building. Both buildings, designed on all sides, are emphatically oriented towards the central green space where the main entrances are located.
The care building is characterized by a clear and simple design of 3 linked building volumes. To clarify the circuit, each warehouse volume has a gently sloping gable roof and its own color of brickwork, together they form a family. This is reinforced by giving the individual facades a vertical articulation with floor-to-ceiling fronts.
The housing types, 2 and 3 room apartments, are accessed via a wide central corridor and each has a loggia or a terrace on the ground floor. One of the buildings offers customized care, provided by a contracted care organization. On the ground floor, the common areas are situated on the water, where meeting and doing activities together is central.
▼项目更多图片
{{item.text_origin}}


