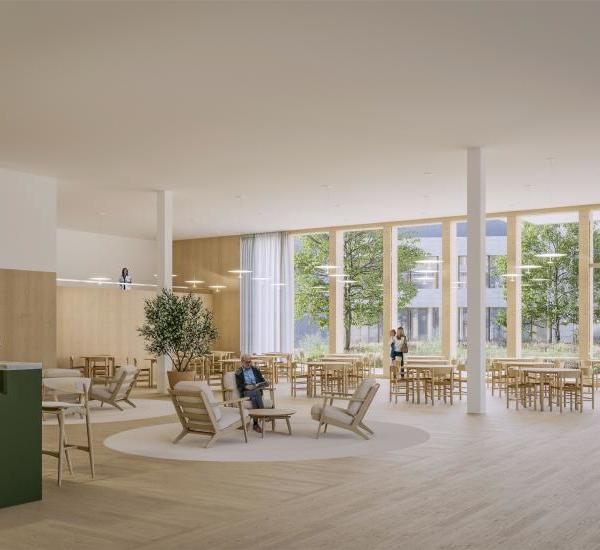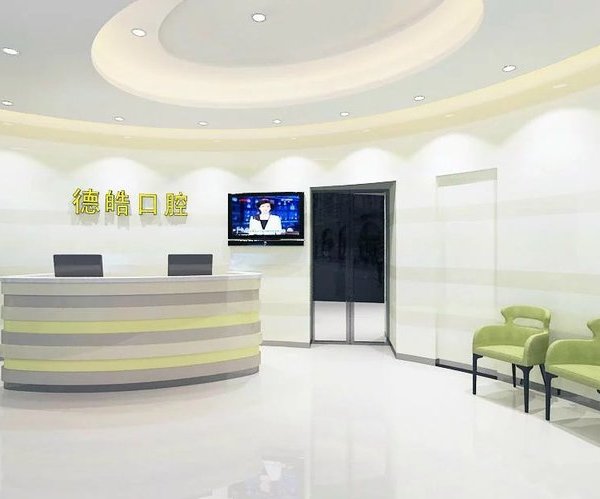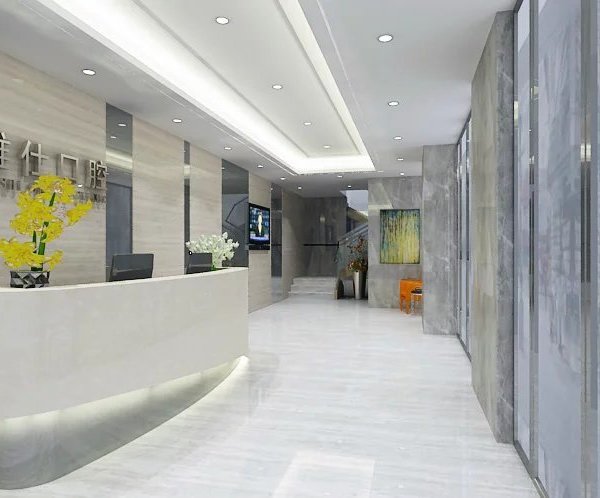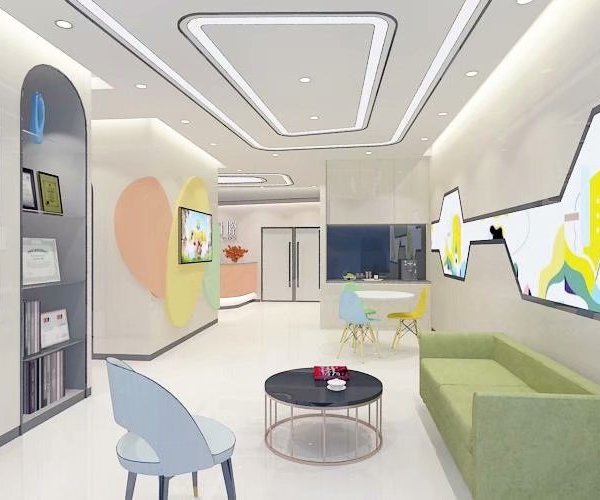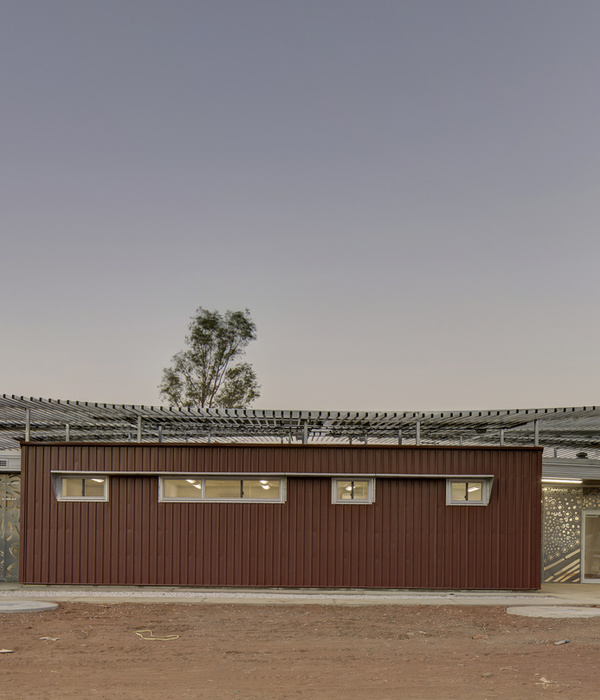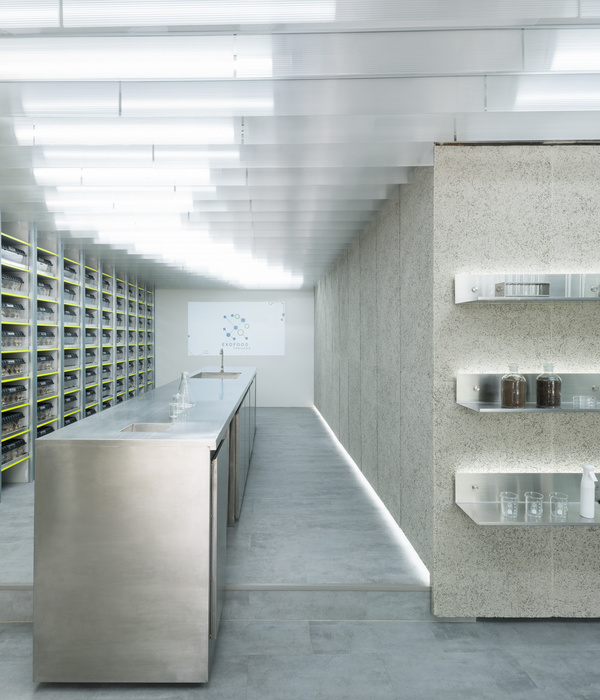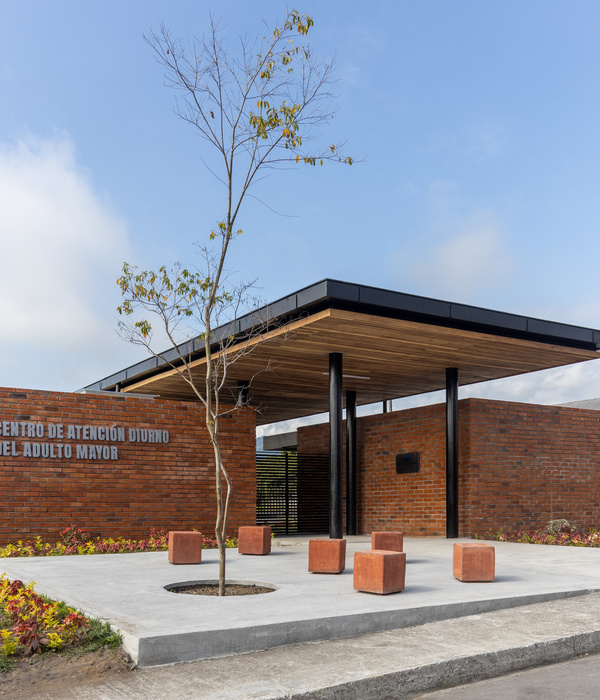建筑师:SCHINDLER SEKO ARCHITEKTI s.r.o.
位置:Kobrova, 15000 Praha 5, Czech Republic
年份:2020
The project is located near the city center next to the St. Gabriel monastery. Due to the disruptive construction of the Strahov Tunnel in the 1980' the natural urban structure evolved into an urban periphery. Site equipment and remains of testing tunnels and mining pits were located on the land. The service exit from the tunnels next to our site had to be preserved. The VITALITY residence was designed as a separate block, which will serve for retirement homes. A new public park in the sight axis to the monastery complex became a part of the project. The ground floor consists of a single-storey glazed plinth, which is dedicated to services and commercial and administrative functions. Five irregular prisms with apartments of various sizes emerge from the ground floor. Their smaller scale and brick cladding, create a gradual transition from solid blocks on the west side to the existing Sacre Coeur park on the east. The roof gardens on the 2nd floor level forms green courtyard spaces between apartments. The recessed 4th floor offers terraces and gardens. Parking spaces, storages and technical equipment are located in the basement.
{{item.text_origin}}

