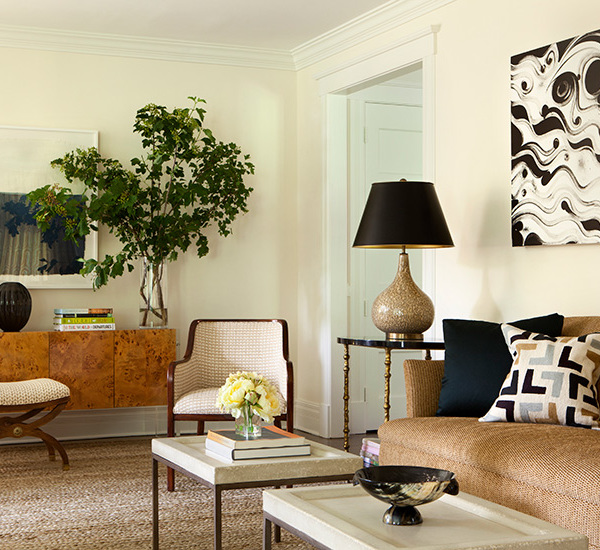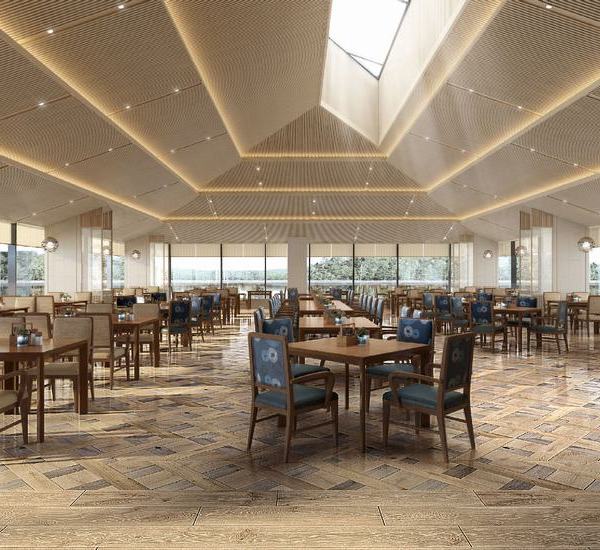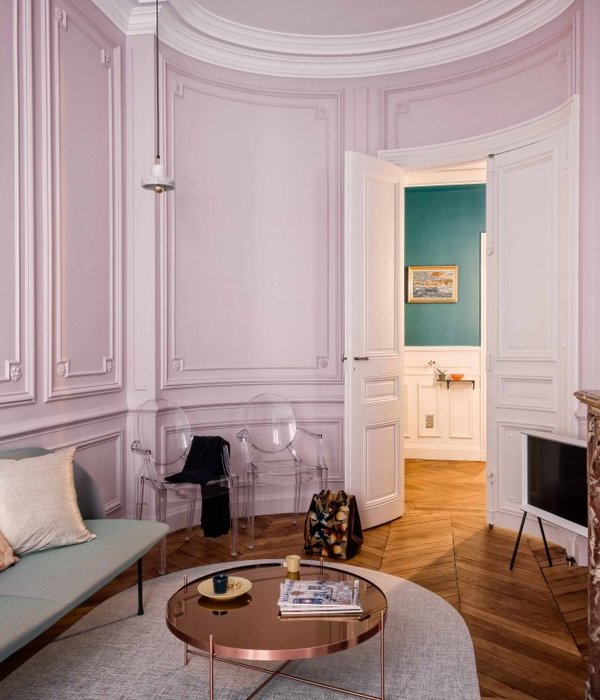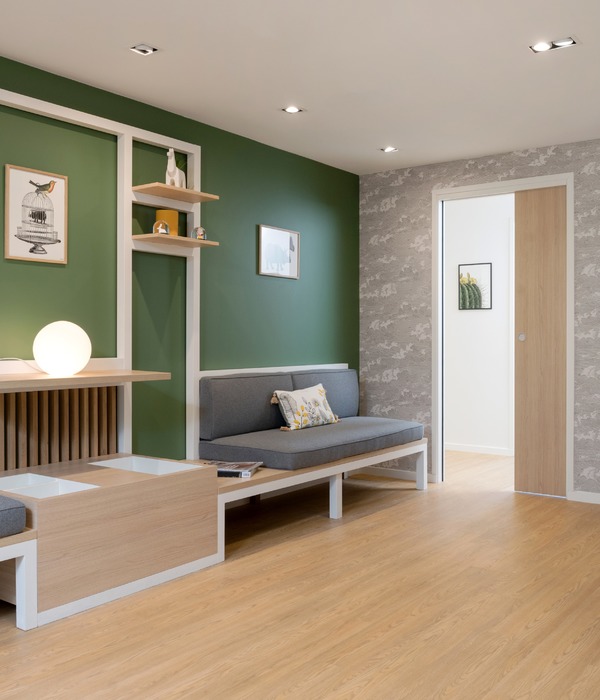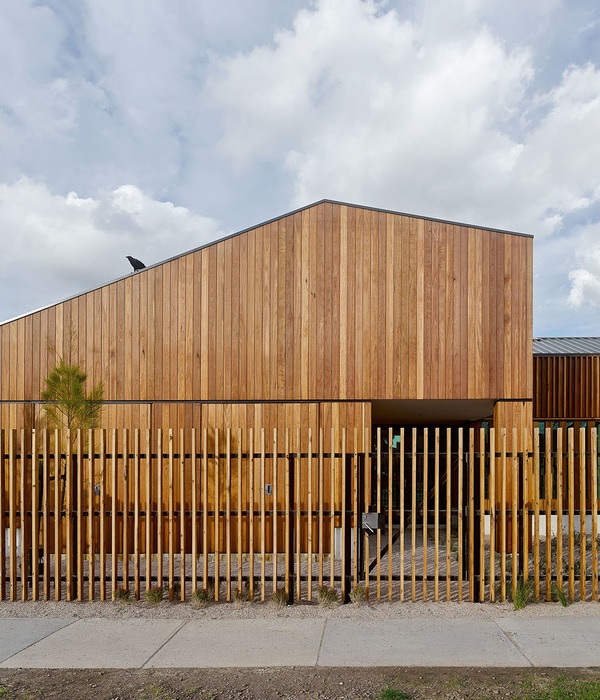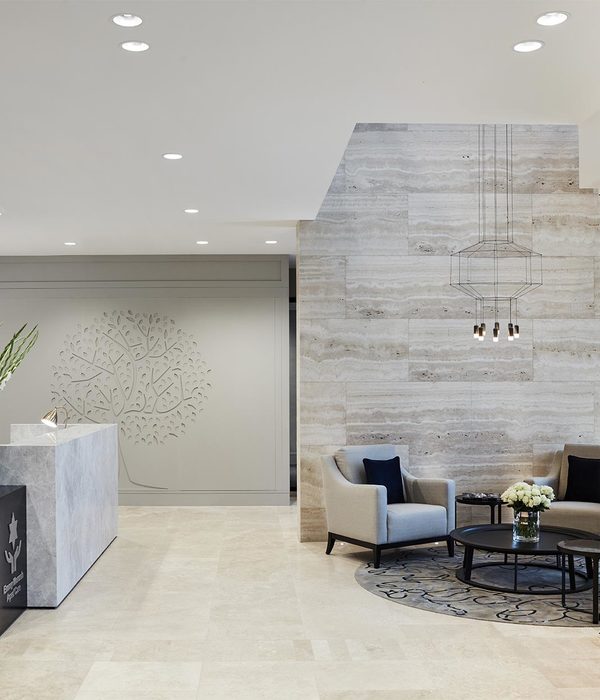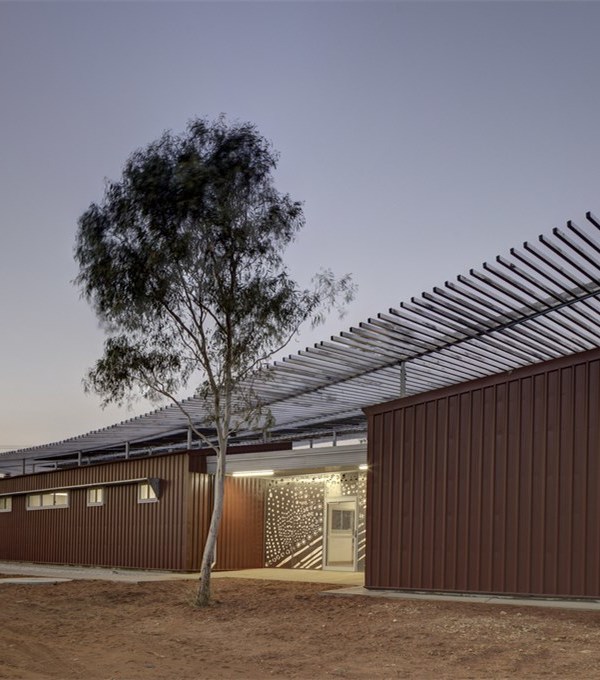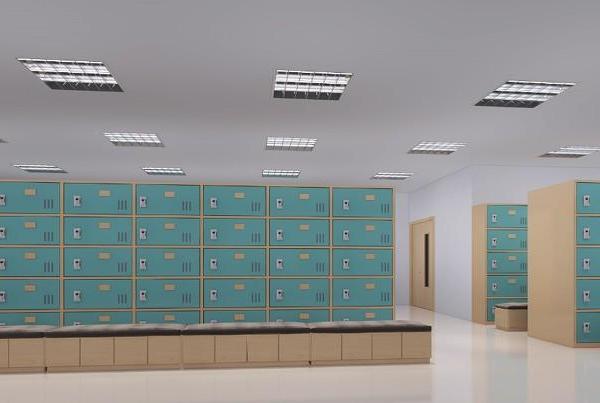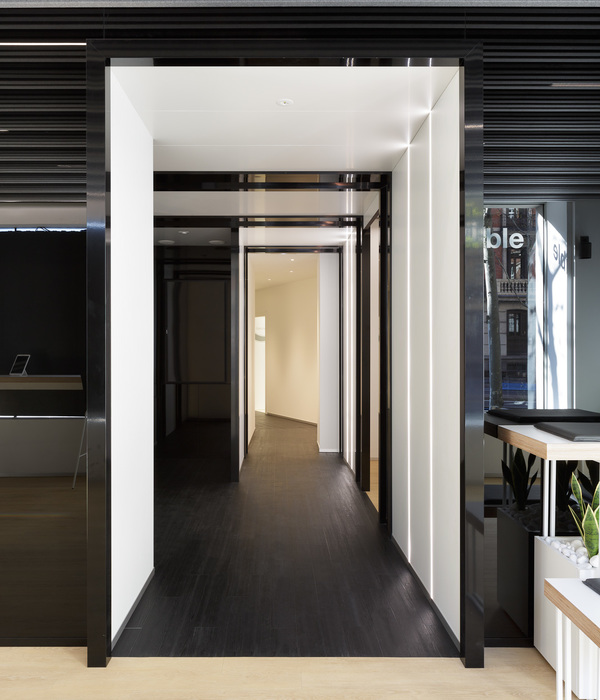Interior Designers:space+craft
Area:40m²
Year:2020
Photographs:Santana Petchsuk
Manufacturers:AutoDesk,Cellocrete,Concept doors,Neon paint,Time to floor
Interior Architect:Space+craft
Client:Exofood Thailand
City:Bangkok
Country:Thailand
Text description provided by the architects. Exofood Thailand is a smart and new future-forward thinking small business based in Bangkok, Thailand . It is established by a small young group of people who are interested in smart and sustainable farming system in the city context. With limited space, “vertical farming” become key concept that can provide spaces for food productions in the big city such as Bangkok. They are focusing especially on insects which are one of the biggest protein sources for animals and human. This business become more and more important after covid19 and food shortage in the near future.
However, human perception on insects are mostly negative, despite their in-sanitation and revolt. The challenge of designing interior for Exofood lab and retail is to help changing these perception completely and giving the whole new experience to the visitors. The futuristic modern look with simple and few materials is offered to this retail space while cleanness and neatness are the important elements above all.
The wall on one side is vertical shelving system containing boxes of variety of insects, representing the vertical farming idea. Each columns divided by simple and local construction material which is metal-zinc c-line frame, normally use for constructing gypsum partition. Neon color painted on the edge of each shelves, created young and playful look to the whole retail space.
With small budget, we decided to use fluorescent t5 bulbs, but installed rows of polycarbonate panels to help conceal fluorescent lights from the shop front. They become one of the main design elements, creating interesting lighting effect and new atmosphere to the space.
Exofood Thailand is new startup business, also does the design program. The interior design obviously presented what they are doing, their perspective and visions towards their business. In the end, their space will never be only a retail space selling their products but also offering space to tell the story, experiment , learn and proving what they believe.
Project gallery
Project location
Address:Bangkok, Thailand
{{item.text_origin}}

