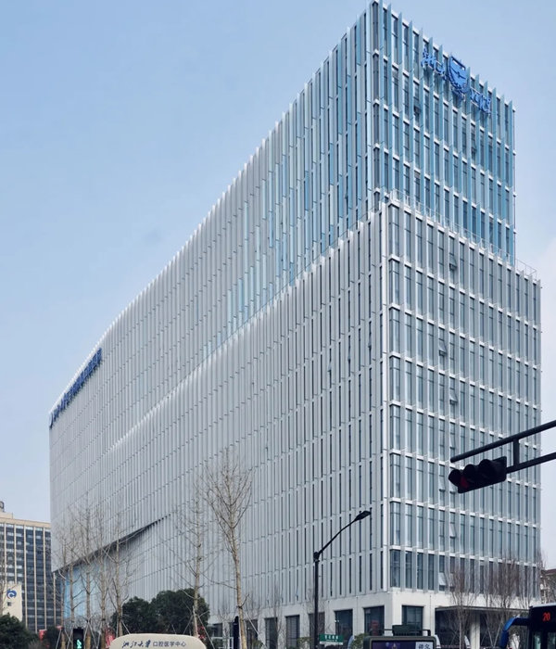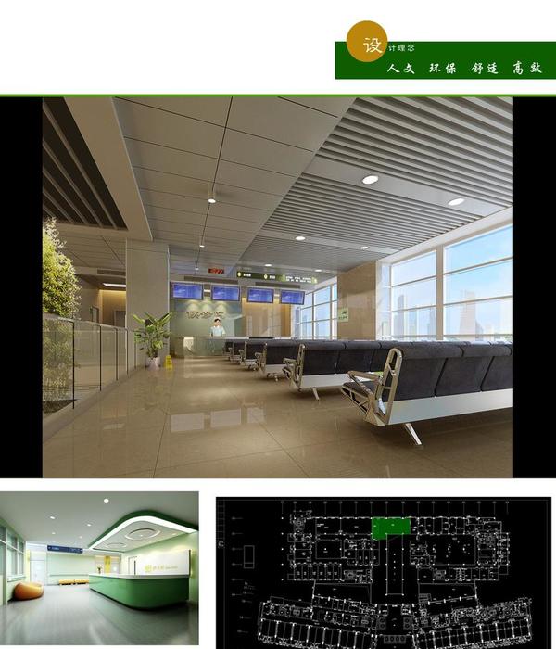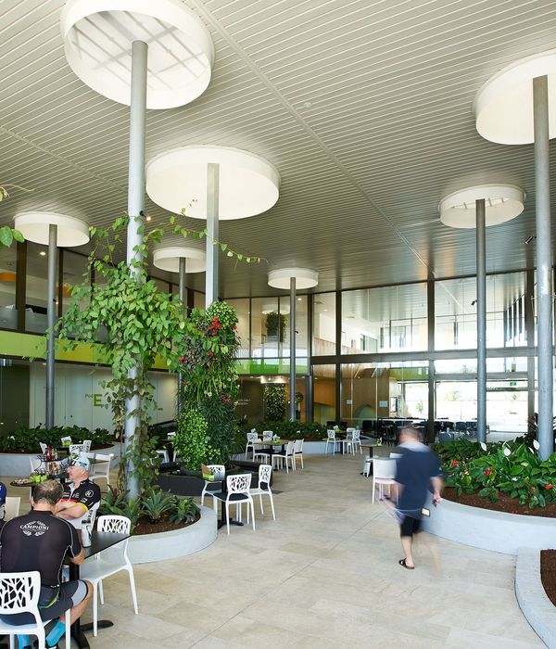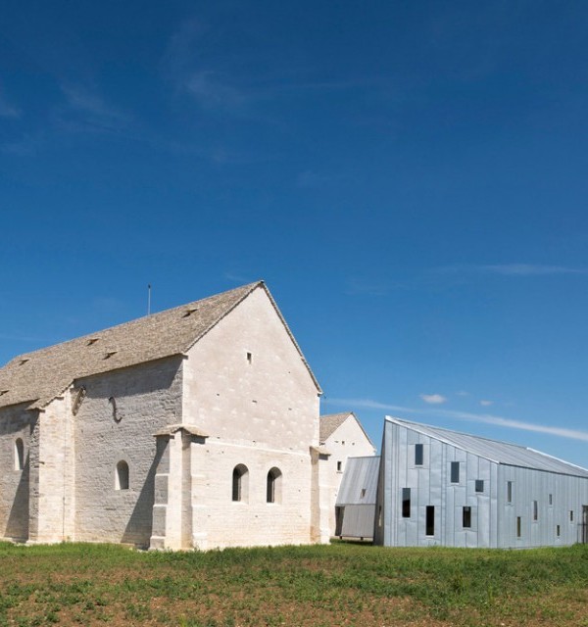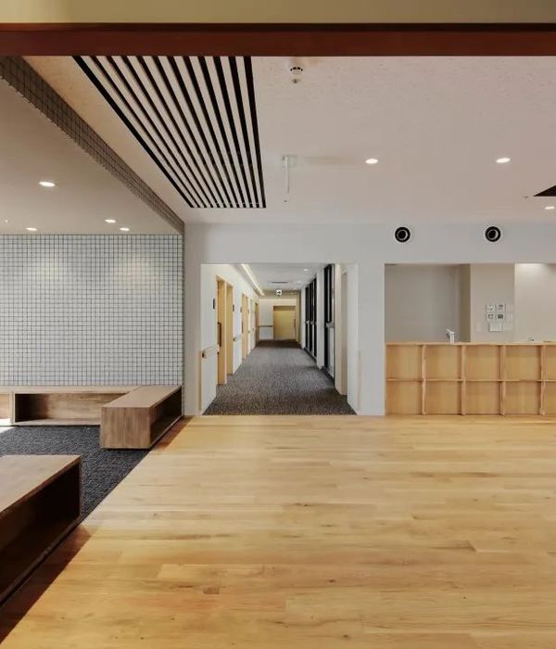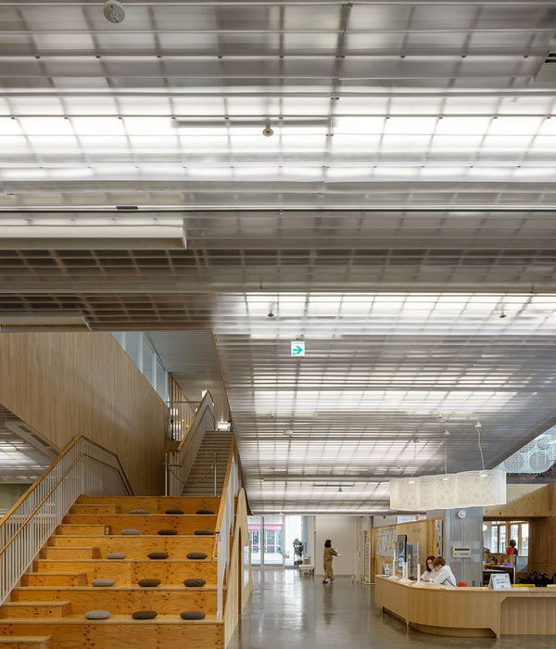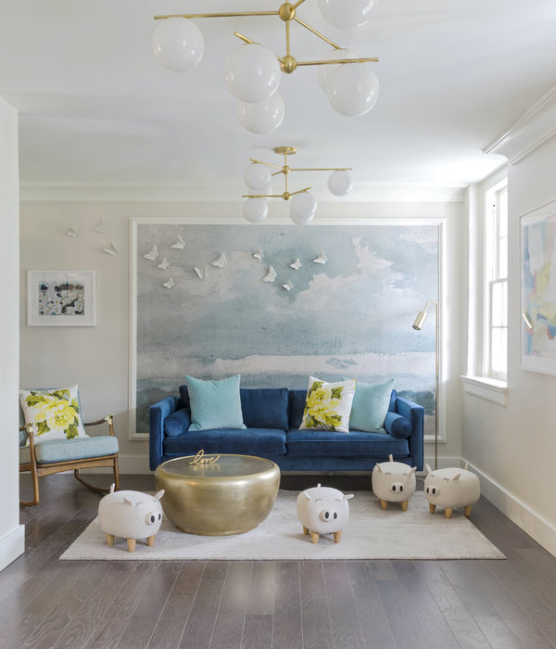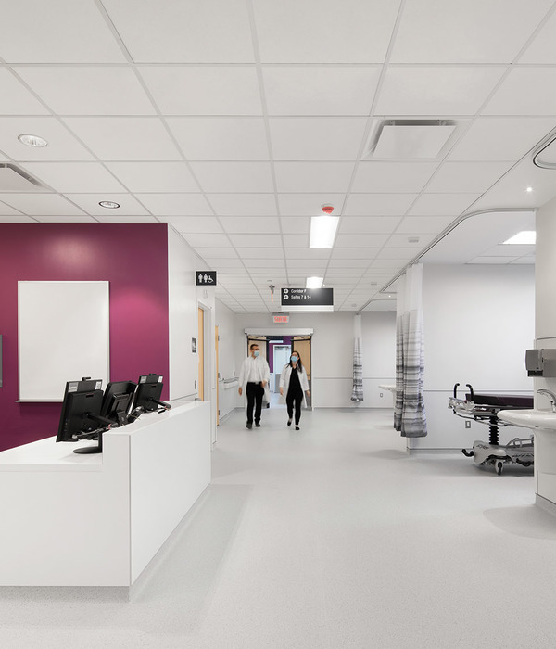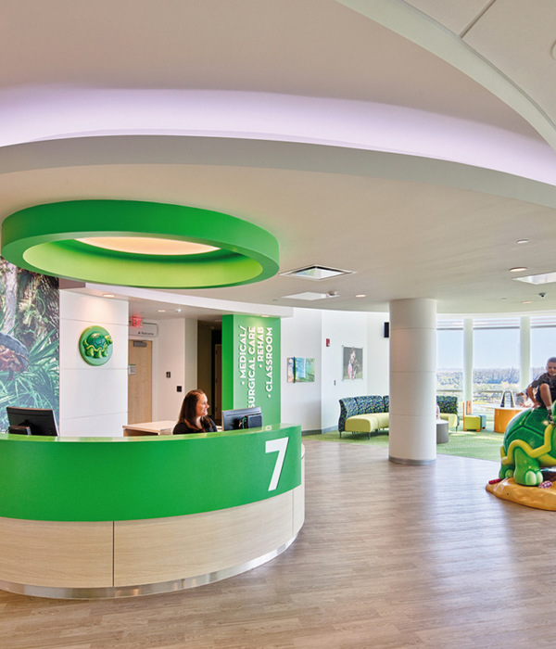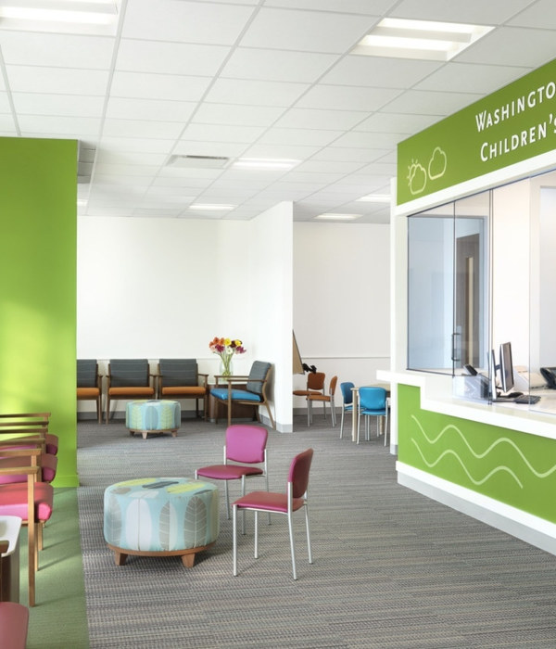Architects:Kaunitz Yeung Architecture
Year:2018
Photographs:Brett Boardman
Manufacturers:Colorbond
Lead Architect:David Kaunitz
Structural Engineers:Chapman Hutchison Engineers
Quantity Surveyors:Charled Wright QS Services
Building Services Engineer:Lucid Consulting Engineers
Contractor:Murray River North
Funding Body:Australian Department of Health
Client:Puntukurnu Aboriginal Medical Service
Facilitator:John Baillie, WSP
Art Screen Design Consultant:Vashti Gonda, Di Emme Creative Solutions, Punmu Community
Artists:Sonnia Williams and Wokka Taylor
Structural Engineer:Bruce Hutchison of Chapman Hutchison Engineers
City:Telfer
Country:Australia
PAMS required two replacement clinics which addressed the programmatic constraints and modest budget of AUD$2 million per clinic, whilst reinforcing the organizational approach of respect of people, land, and culture to create a facility with community ownership. The project sought to replace the original clinics which were built when the communities were established in the 1980s and were no longer fit for purpose. In doing so, the new clinics made provision for visiting specialists and allied health professionals to broaden the reach and quality of health delivery for the complex comorbidities which are worsening Aboriginal health.
Meaningful engagement with the community facilitated cultural appropriateness in the design and engenders ownership in the buildings. The clinics reflect the community model of care, placing health and wellness at the center of the community. This, combined with a broader health provision, has increased presentation rates. This is key to supporting preventative health, closing the gap between Aboriginal and non-Aboriginal Australians, and reducing the need for the community to leave the country. Being forced to leave the country has a significant negative effect on wellness, which is mitigated by this project.
These two buildings are 100km apart as the crow flies, but 1000km apart by road. The remote locations and the fact that all materials and equipment were only are available from Perth called for a unique approach. To address this, the buildings are a hybrid of modular construction and site-built infill works. The clinical rooms were grouped into prefabricated modules. These were completely fabricated in Perth on pre-cast concrete raft slab complete with external cladding, roofs, and the full internal fit-out. This meant that clinical rooms could be delivered to as high a quality as would be normally achieved in Perth.
These modules were laid out in the builder’s yard by a surveyor as they would be placed at the site. This enabled site measuring of the infill elements in Perth prior to transportation. All materials were then transported 1800km to the site where the infill elements of the waiting rooms and corridors were constructed. This enabled a contextualization of each building with respect to the site, orientation, and cultural considerations whilst harnessing the advantages of prefabrication.
Sustainability measures were also an important consideration. The temperature is regularly over 40 degrees Celsius, and at the peak of summer can reach 50 degrees. Each building is shaded by a sculptural pergola that acts as a secondary roof and provides shading around the building. The pergola also serves as a support for 60 flexible photovoltaic panels which provide thirty percent of the clinic’s power. This is combined with a load shedding system that manages the load of the clinic and neighboring staff house to mitigate the peak power demand at the height of summer.
Project gallery
Project location
Address:Parnngurr Community, Telfer WA 6762, Australia
{{item.text_origin}}

