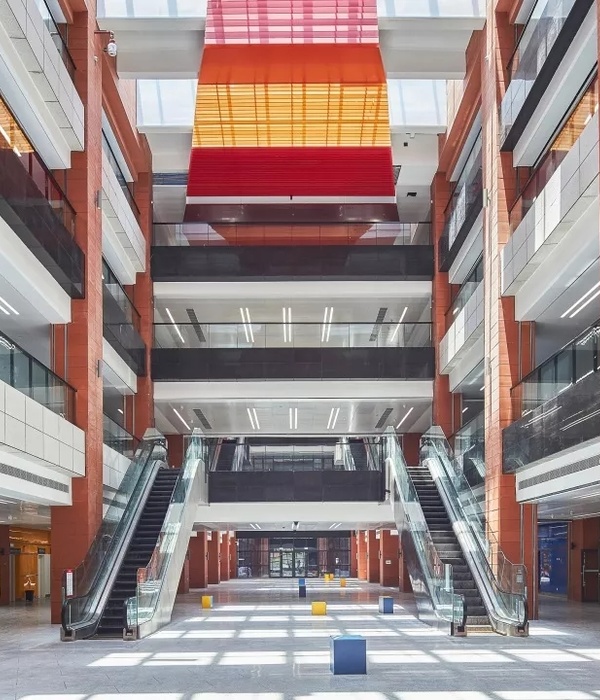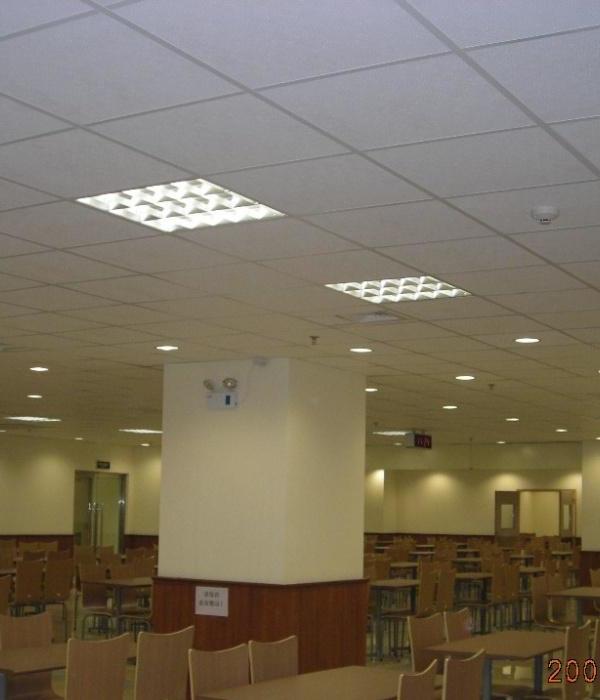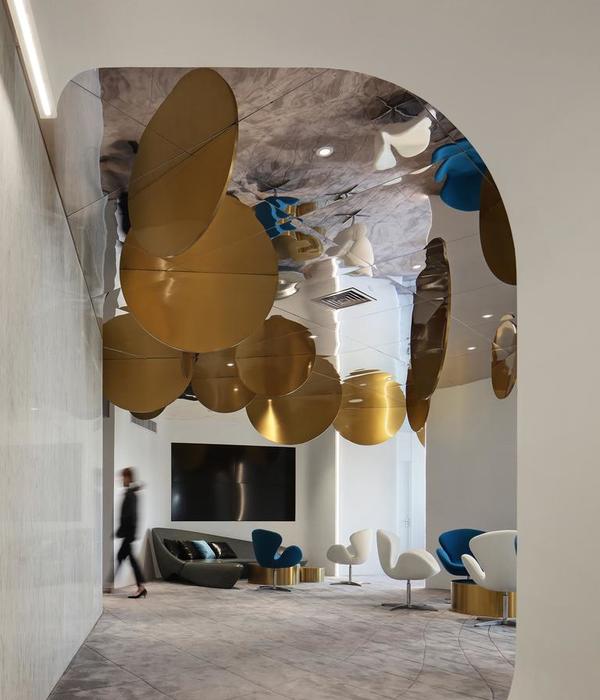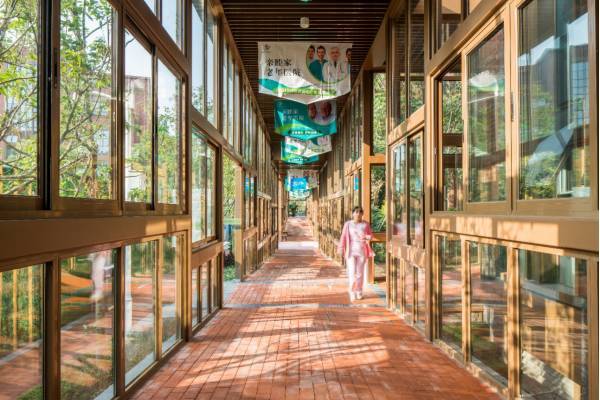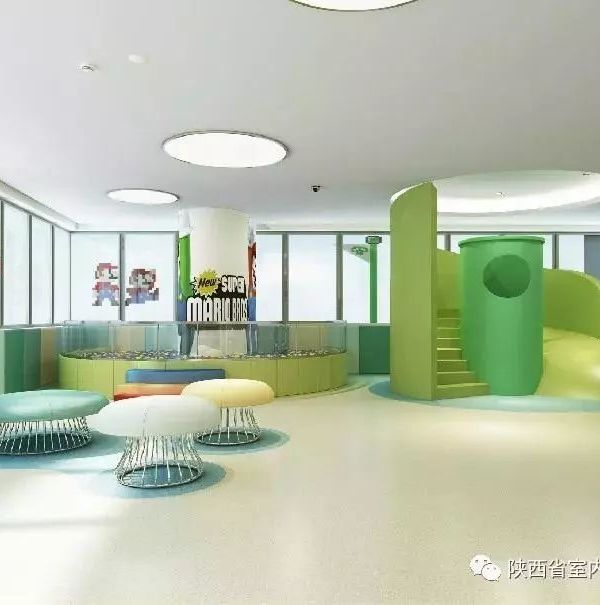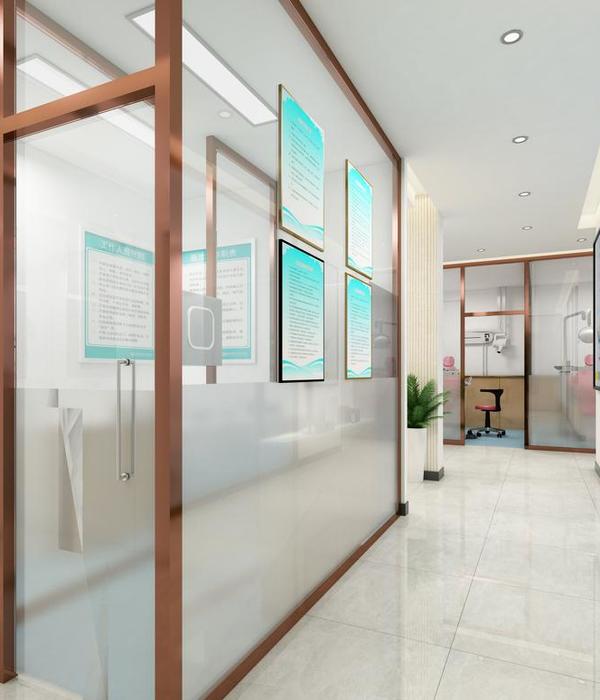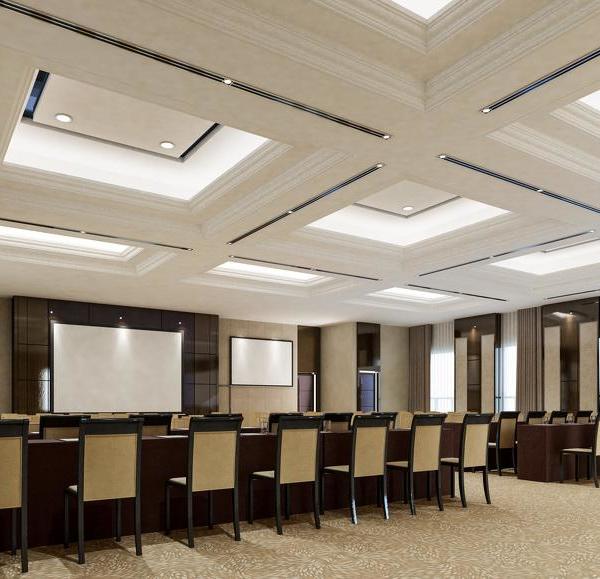Architect:Matteo Talarico Nicolette Marzovilla
Location:Petronà CZ, Italy; | ;View Map
Project Year:2019
Category:Hospitals
The project consists of the transformation of an unused, raw interior space into an eye clinic. The design challenge was to exploit the restrictions resulting both from the local regulations and the potential of the existing space. The strategy is the result of a close cooperation with the client, a young enthusiastic doctor, whose main requirement is to work in a fresh and innovative environment.
Three main areas define the project; the entrance hall connected with the waiting room, the front desk and the examination rooms. ‘Fresh and friendly’ are the main characteristics of the lobby area; a place where the privacy is ensured by playful elements. The core of the project is the front desk that is linked with the entrance through a glazed filter, allowing the receptionist to be in control of both patients and medical staff. Starting from this point a dynamic light leads to the several examination rooms, each of them defined by different colours.
In terms of material, the white stucco aims to convey a calm atmosphere with fresh and clean surfaces; essential elements for a healthcare programme. This serene atmosphere is interrupted by the warm and lively design of the front desk that consists of 74 elegant wooden slats. The archive door and cupboards are hidden behind some of the slats. A specific study has been done for the light; the artificial lighting is based on the type of activity and medical devices used in each room and the natural light is shaded by the blackout curtains system operated by remote control. Sound speakers, heating, security cameras and LED lights are integrated into the ceilings and walls, providing a smooth and comfortable atmosphere.
Attention to details, materials and the striving towards beauty are the elements that make the project an unforgettable experience for the users. At the same time the project aims to facilitate a smooth and functional relationship between the public and private spaces.
▼项目更多图片
{{item.text_origin}}

