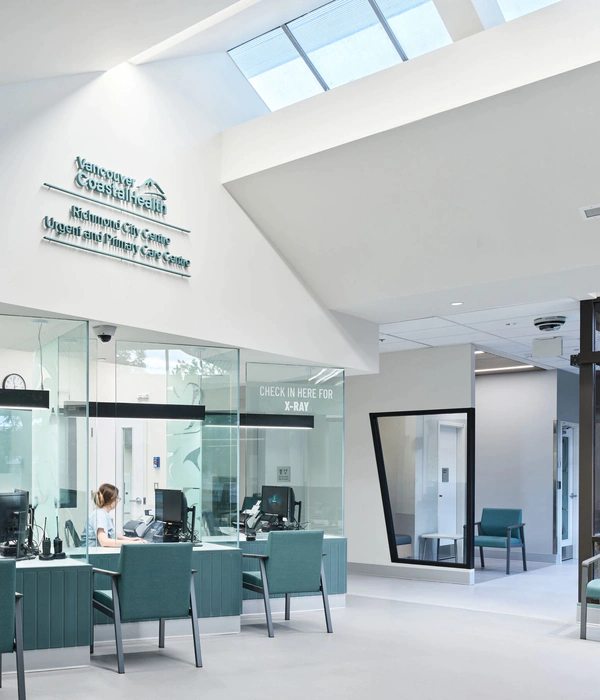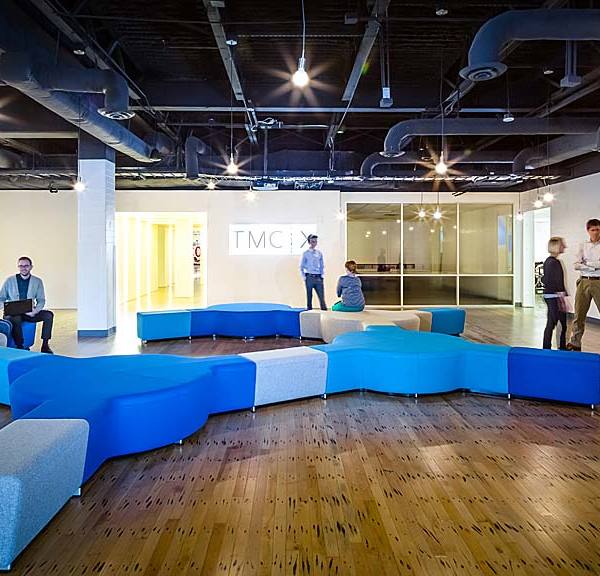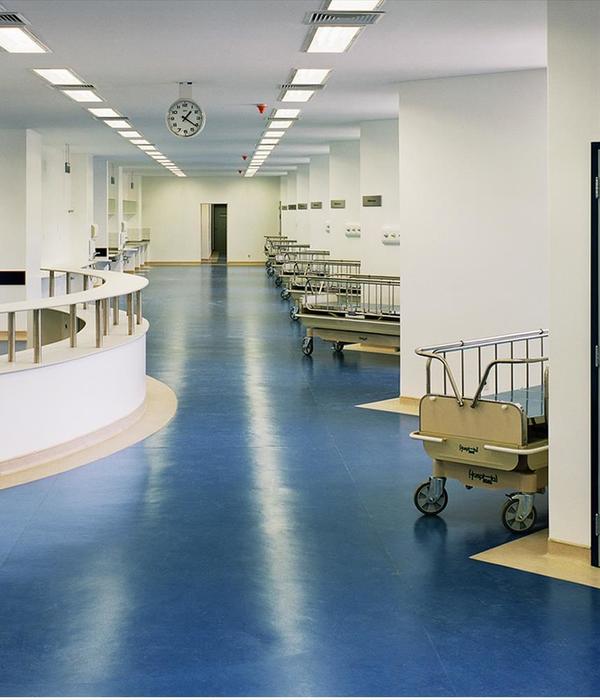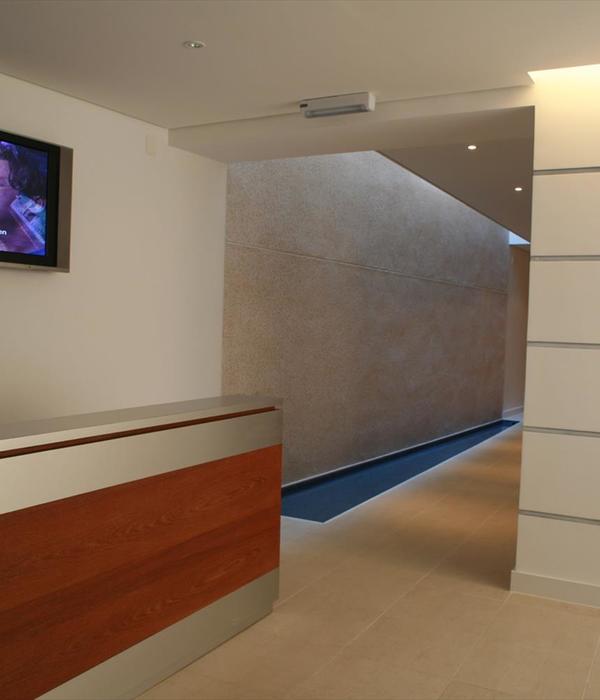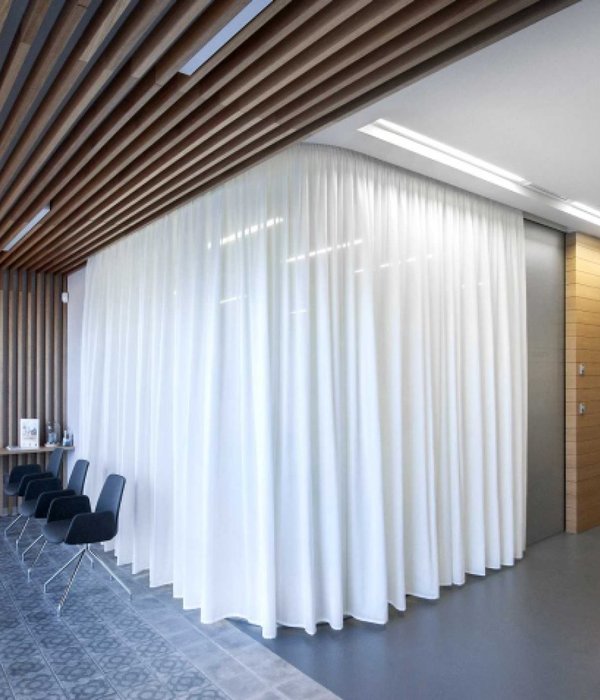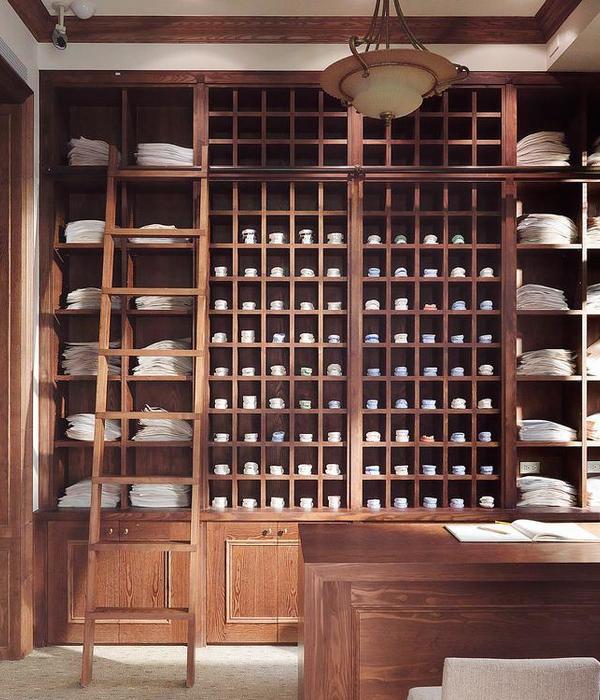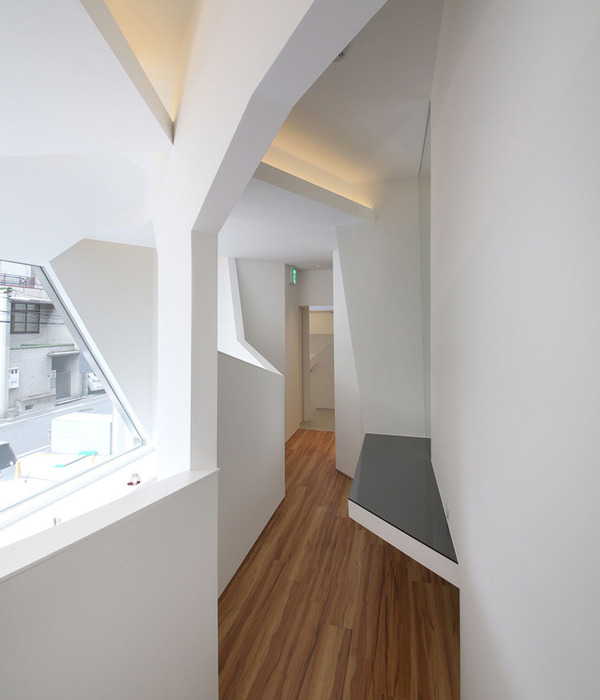Hometherapy物理治疗诊所位于一座建于1920年代的公寓内。建筑师将地下室向深处挖掘1m,同时对承重墙体进行加固,构成了诊所的主体构架。理疗的基本功能之一是修正脊椎的体位,Hometherapy标志设计的灵感也是由此而来。建筑师尝试着将统一的元素运用到室内设计中去。
The Hometherapy physiotherapy clinic was built inside an apartment building from the 1920s. The basement was deepened by one meter, the building´s load-bearing walls were reinforced. Fundamental to injured bodies and to physiotherapy in general is the posture of the spine, which features as a motive in Hometherapy´s logo. We sought a way how to utilize this motive in the interior design.
乳白色的墙面从接待台的外侧开始,顺着楼梯一侧的墙壁向下延续到地下空间,转过一个柔和的角度,止于候诊厅外侧的墙面。它在建筑中的作用就如同脊椎,其他所有的空间都围绕着它来布置。
A bone-coloured wall winds along the new stairs to the basement – a notional spine to which all the spaces are connected. The wall passes from the reception desk on the ground floor down into the basement where it spans the waiting room.
天花板上的光带设计也参照了墙壁的动线。诊疗室内,诊床上方的光带与中心的灯源形成一个视觉的漩涡。房间内的镜面是为了医师更好地定位痛点,矫正体位。
Individual rooms are attached to the wall – the spine. A glowing line copies movement along the wall. The examination room maintains the motive of the glowing line, which swirls around the room´s neuralgic point above the medical bed.
The exact localization of pain leads to its diagnosis and subsequent curing by touch, exercise, or grip. The mirrors in the room help understand the anatomy of the body, its possibly incorrect posture, as well as the possible correction.
楼梯和大厅内的地面是水磨石的,诊疗室的地面铺设的是亚麻地板。建筑师刻意扩大了面街的窗子,同时将建筑前方的栅栏移除,形成一个半开放的入口空间,展示出欢迎的姿态。
The stairs and floors in the hallways are made of terazzo, the floors in the examination rooms are made of marmoleum. The windows facing the street were enlarged and became shop windows. We removed a small fence from the space in front of the building and generously expanded the entrance steps, creating a semi-public part of the street.
English Text: ov-a
MORE:
ov-a
,更多请至:
{{item.text_origin}}

