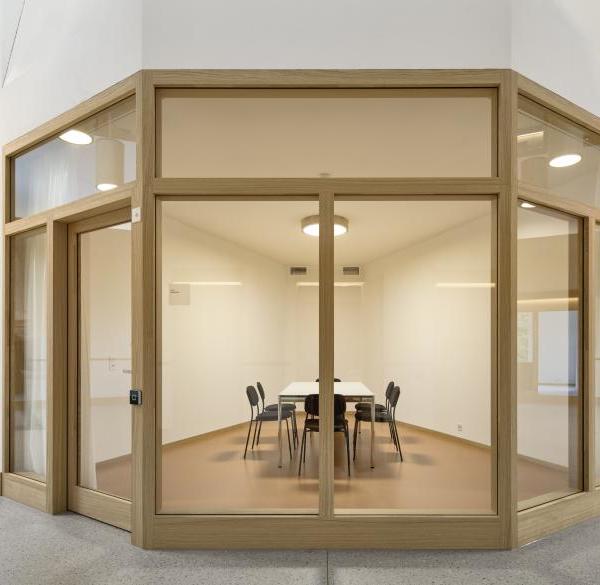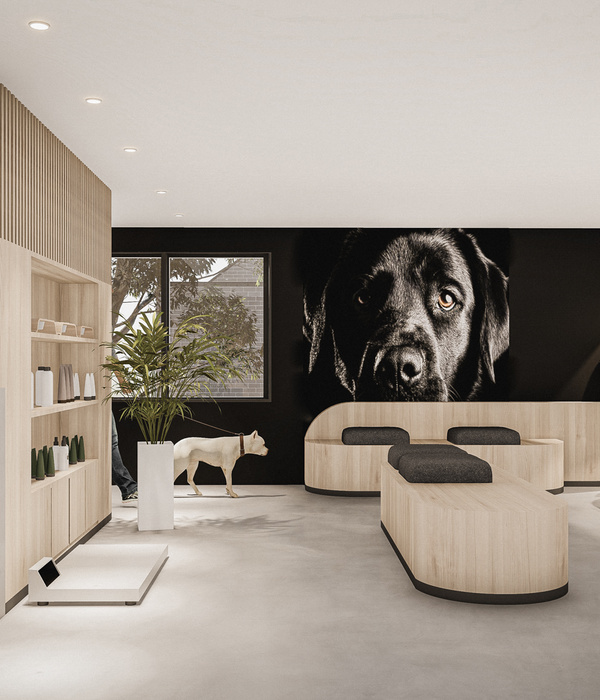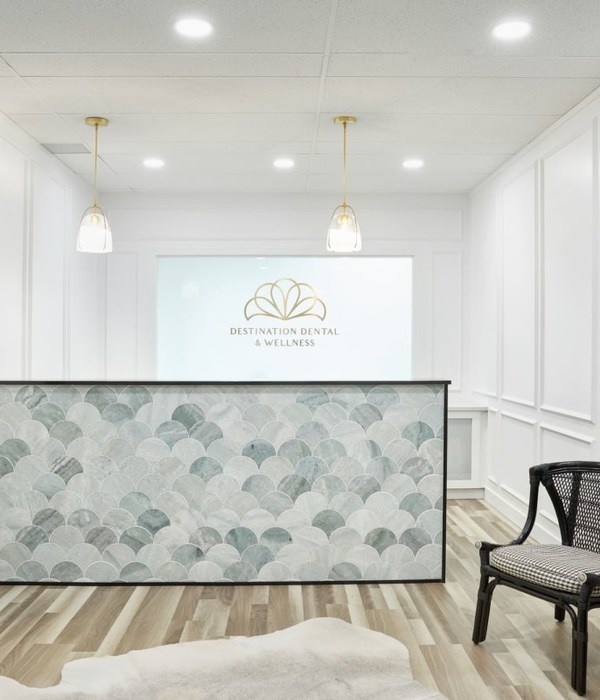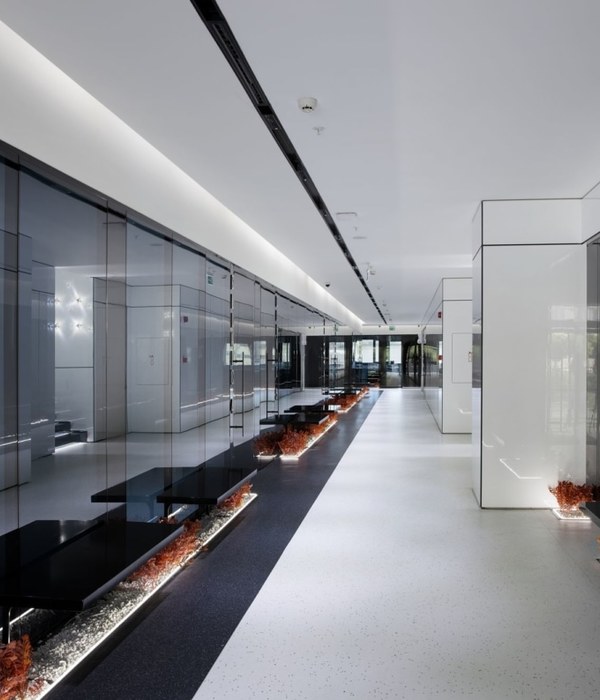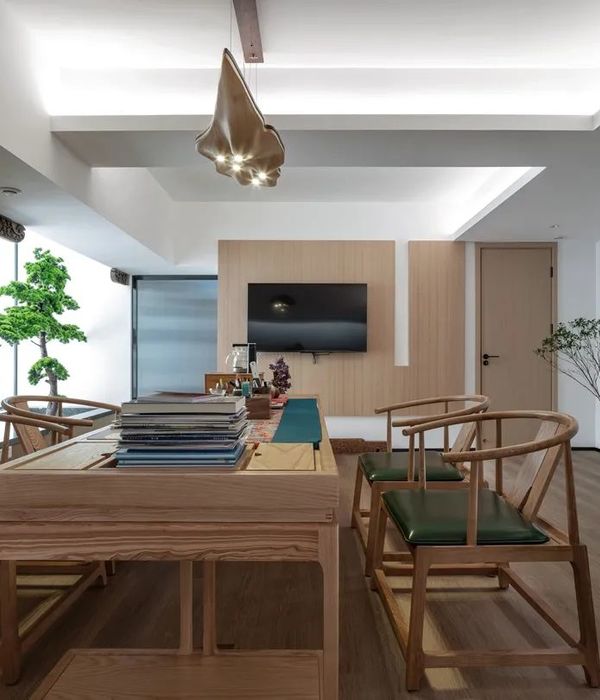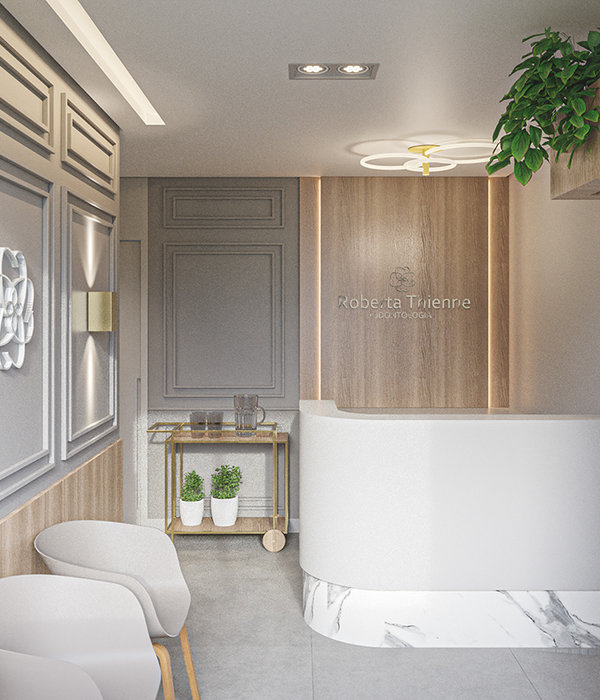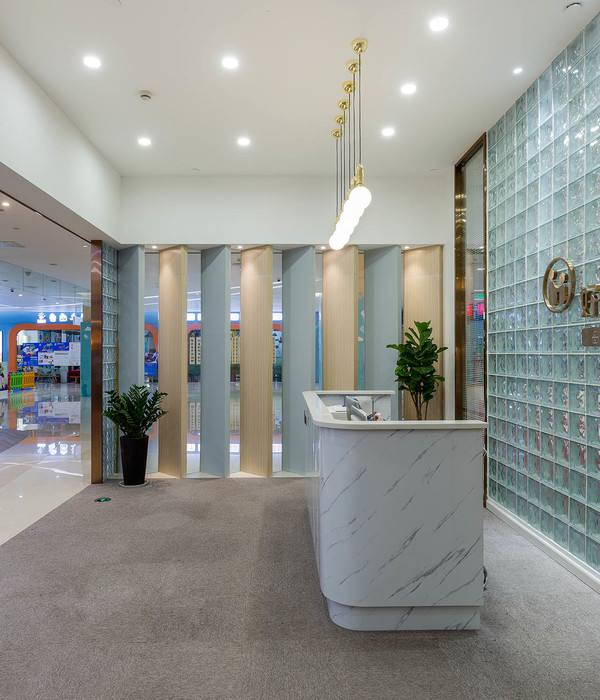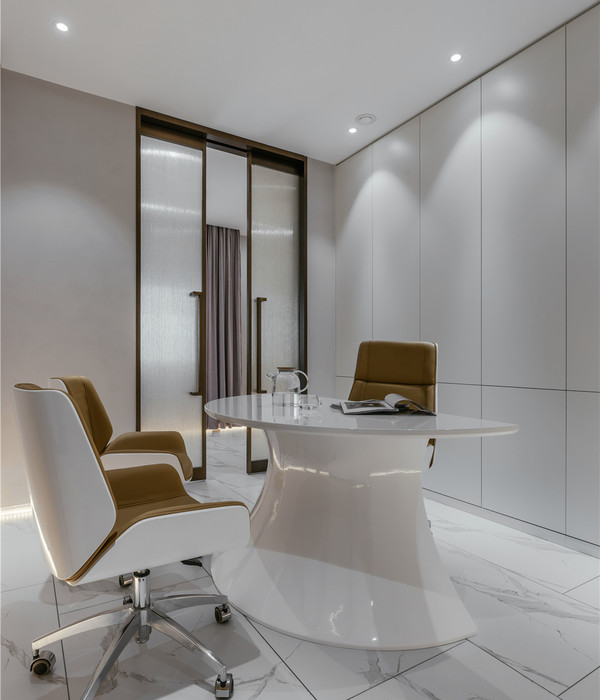Synthesis Design + Architecture utilized creative elements for a welcoming space at YPMD Pediatric Neurology Clinic in Mission Viejo, California.
YPMD is a 2000sf private pediatric neurology clinic that challenges the banality of the typical utilitarian medical clinic with a unique design that incorporates color, texture, and geometry to create a light-filled and lively experience for both patients and staff.
The programmatic organization of the project divides the project into three zones of occupation – an open plan reception and waiting lounge with bespoke built-in window seating for visiting patients wraps a series of color-coded exam rooms with pass-through circulation, which are flanked by a back-of-house circulation corridor and staff spaces. This organizational strategy purposefully segregates staff and patient circulation paths, allowing the doctor and her staff to move between exam rooms freely without being disturbed by waiting patients, while offering patients ample waiting space and express check-out circulation through the back-of-house corridor. The corridor itself doubles as a linear storage wall with back-lit sliding translucent panelite doors with an embedded capillary system.
The identity of the clinic is defined by the generous reception and waiting lounge, where dynamic and playful geometries are paired with bespoke patterns and textures to add both visual and tactile interest for children suffering from neurological disorders. The reception area includes a custom solid surface reception desk and a graphic feature wall computationally abstracted from a CT scan of a human brain and CNC-milled to reveal layers of marine-grade baltic birch laminated plywood. Custom origami-inspired geometric millwork is organized around four large windows to create a thickened wall with built-in seating. The mill-work is clad in a dense acoustic felt that is CNC cut with a custom pattern of grooved V-shaped cuts that gradiate in width, depth, and spacing. The felt offers multiple benefits, providing a soft ergonomic surface to sit on, integrating acoustic absorption to deaden the sound of children at play, and offering a tactile and protective finish to the millwork and its folded geometries.
The project reflects the client’s objectives of a seamless and friendlier form of patient care, combining operational efficiency, patient needs, and a striking design into one. The impact on the clinic’s operations have been for the better on all sides: the design facilitates a seamless check-in/check-out process that avoids bottlenecks and congestion, staff are excited to come to work in a refreshing environment filled with natural light, and patients are happy to experience a space that reflects the kind of innovative, quality care that YPMD provides.
An innovative approach to materials and technology is expressed in the bespoke CNC-milled acoustic felt cladding that doubles as a tactile upholstery for seating areas as well as providing acoustic absorption in an environment that caters to noisy children yet requires quiet spaces for sleep studies. A CNC-milled feature wall is abstracted from a CT scan of the human brain – offering an esoteric and artistic graphic identity to the clinic.
The combined applications of bold color, playful geometries, and varied textures & patterns not only provide a powerful visual identity to the space, they also add both visual and tactile interest for children suffering from neurological disorders.
Architect: Synthesis Design + Architecture Design Team: Alvin Huang (Principal), Sarah Hammond, John Hernandez, Ian Beals, Henry Wang Photography: Zack Matthews
6 Images | expand images for additional detail
{{item.text_origin}}

