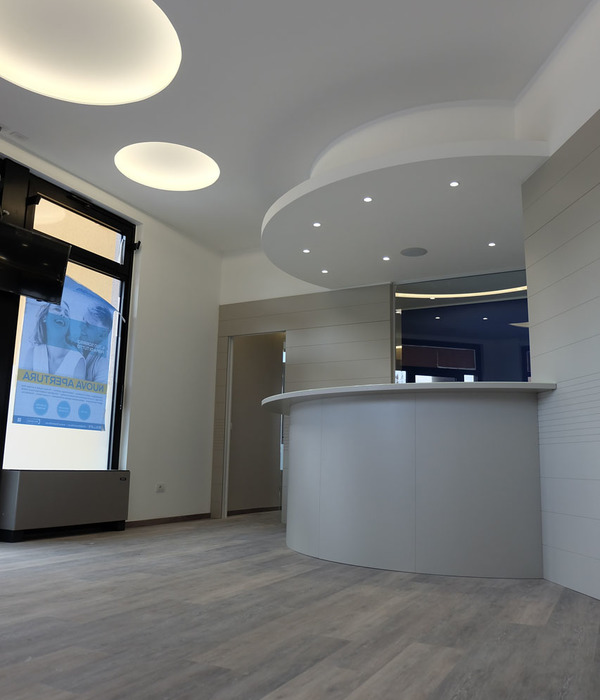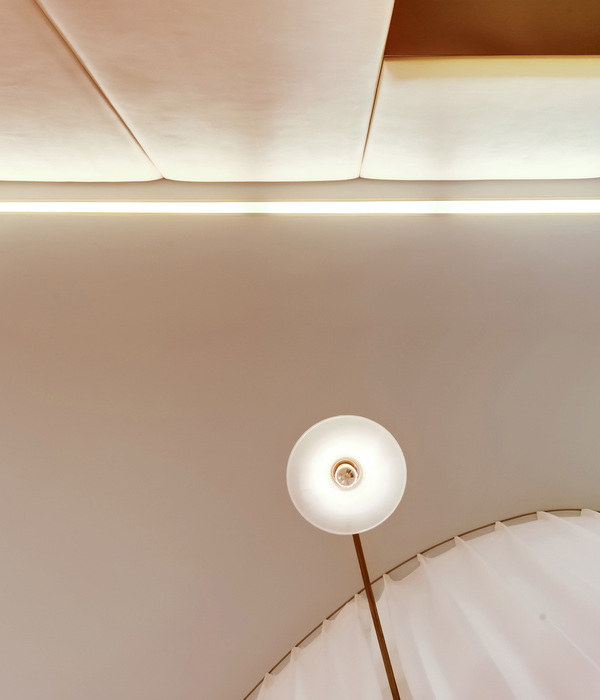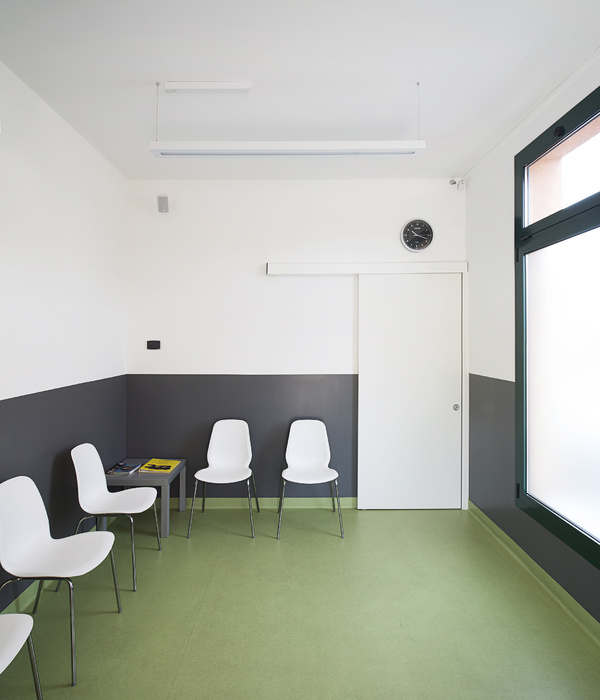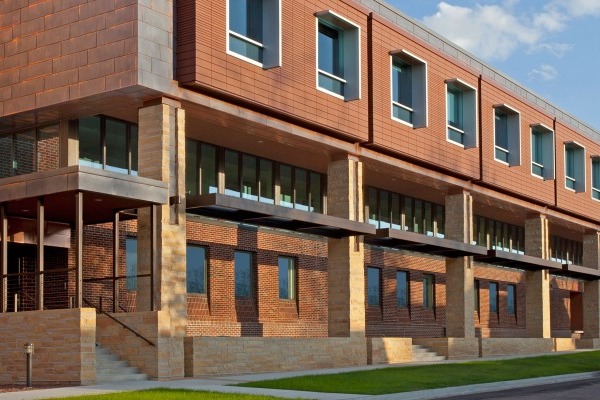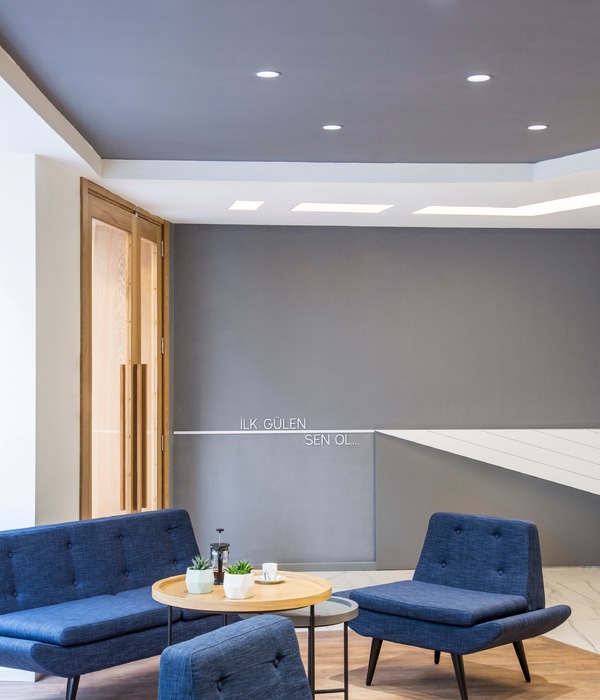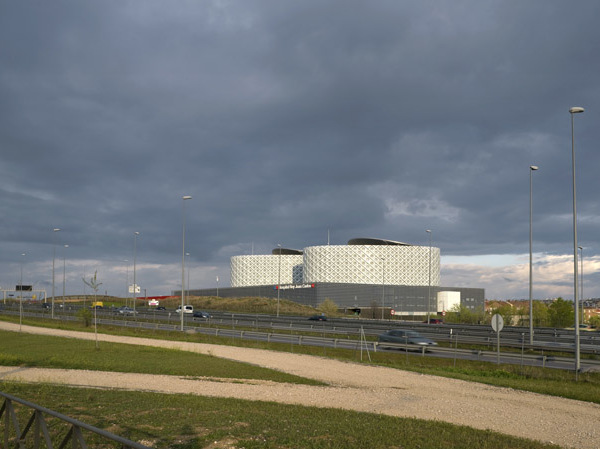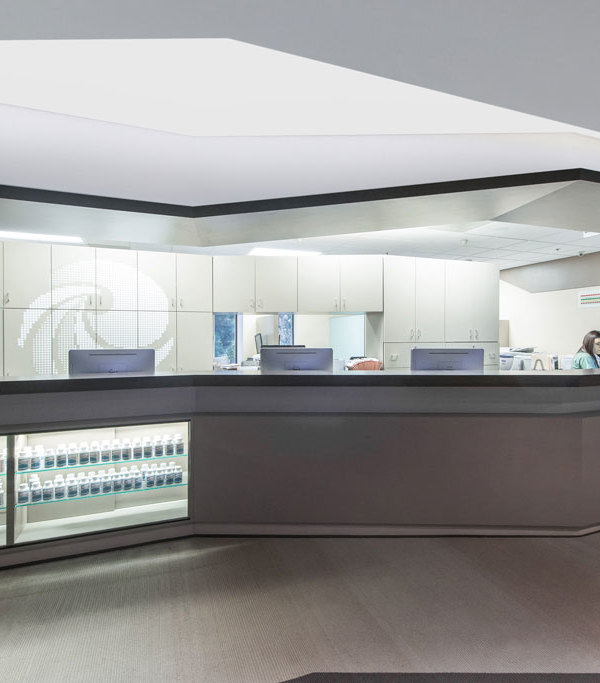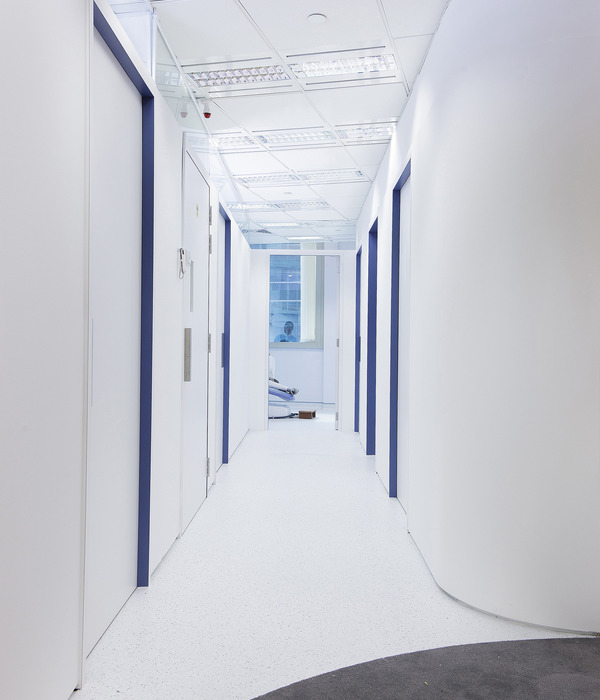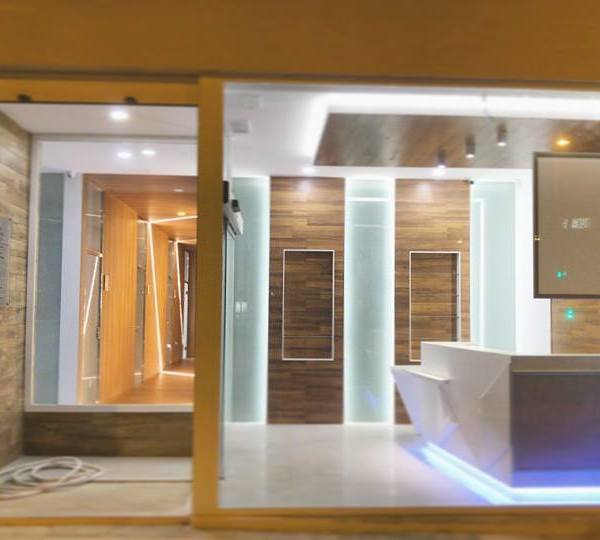DMG Interiors created a sleek and modern clinic for the Arthritis and Rheumatism Associates (ARA) Clinic located in Fairfax, Virginia.
This healthcare office project by DMG Interiors harnessed the power of interior design to create a healing environment, thus improving the overall patient outcome and experience. When properly incorporated into a space, certain elements of design have the ability to foster patients’ wellbeing. DMG was brought on for a three-year expansion plan and multi-office corporate rebranding and redesign project for Arthritis and Rheumatism Associates (ARA) which kicked off during the height of the COVID pandemic. DMG’s main focus was to rethink ARA’s processes, patient flows, light and sound comforts and to incorporate new materials that are greener and more resilient with a longer life-span. The three-year expansion project started in 2019 and at this time, three of the seven ARA office redesigns have been completed (Rockville, MD, Fairfax, VA and Washington DC).
ARA is the largest rheumatology practice in the Washington Metropolitan Area with eight offices throughout Maryland, Virginia and Washington, DC. Having served the community for more than 46 years, ARA brought in DMG to provide branding, space planning, design development, construction documentation, project management and procurement services including installation as part of the company’s three-year expansion plan.
The Fairfax, VA office is ARA’s first practice location in Virginia. It was a new construction project, as the original space was a shell space. Starting from scratch allowed DMG to design the office traffic flows from the ground up, taking into consideration efficiency and social-distancing guidelines. Specifics included creating the check-in and check-out area in a racetrack layout which minimizes the overlap of patients coming in and leaving. Higher ceiling heights were also implemented throughout the space, highlighting focal points for wayfinding with 11-foot recessed ceilings with accent acoustical pendants. In addition, all staff-only areas, such as the breakroom, access-controlled storage, and restroom are consolidated away from the patient area, with their own access directly from the street.
DMG’s main focus for this expansion project was an opportunity to rethink ARA’s established branding in order to provide a cohesive aesthetic and incorporate new materials that are greener and more resilient with a longer life-span for the five existing ARA office locations, as well as three brand new ARA office build-outs. The design concept follows the principles of Healing Design; understanding that through the built environment, we can reduce stress for care givers and patients, especially in practices like ARA providing infusion and physical therapy treatments.
Design: DMG Interiors Photography: Matthew Barrick
Design: DMG Interiors
Photography: Matthew Barrick
7 Images | expand images for additional detail
{{item.text_origin}}

