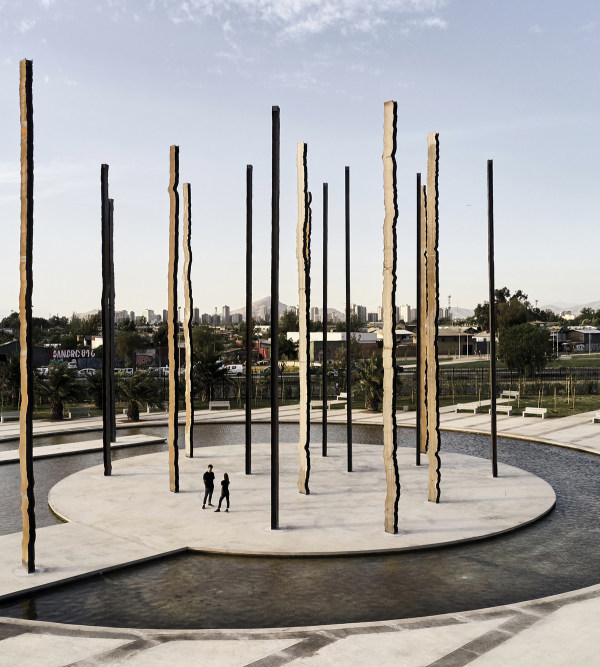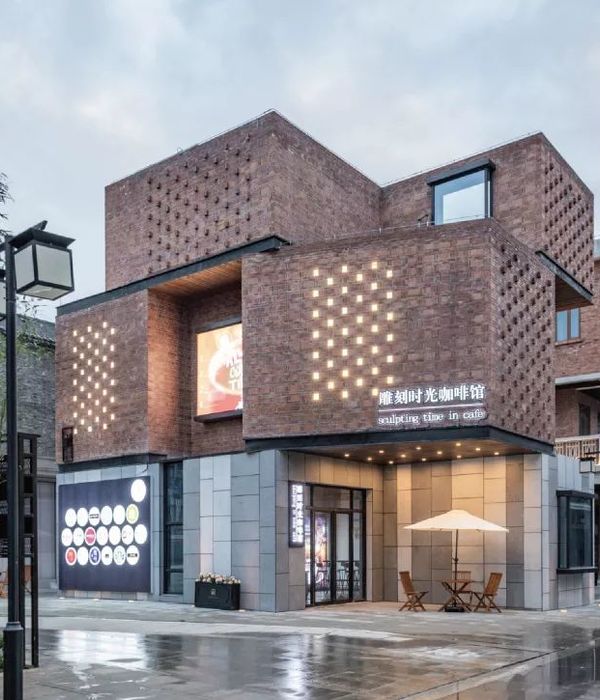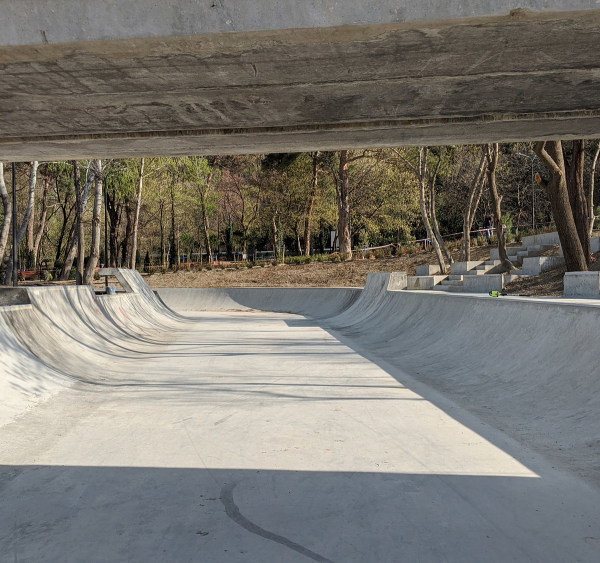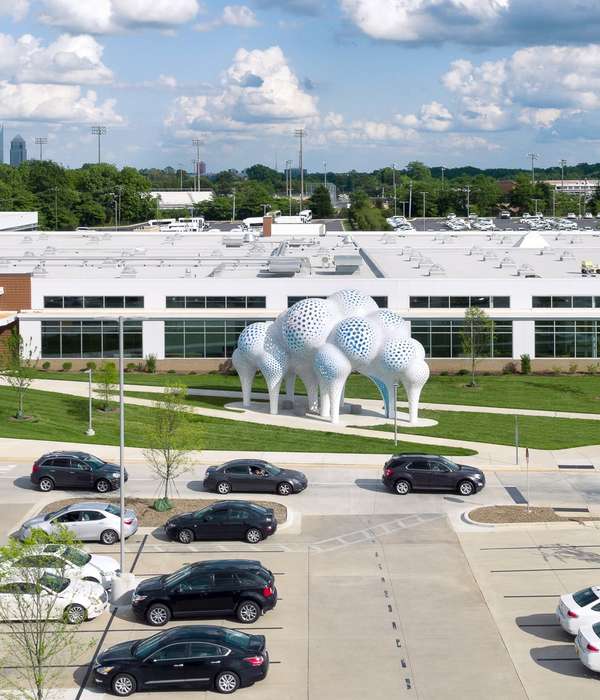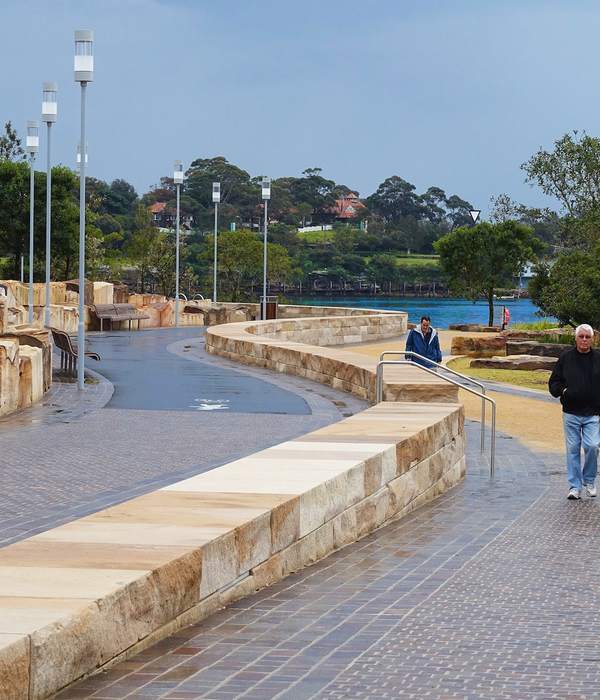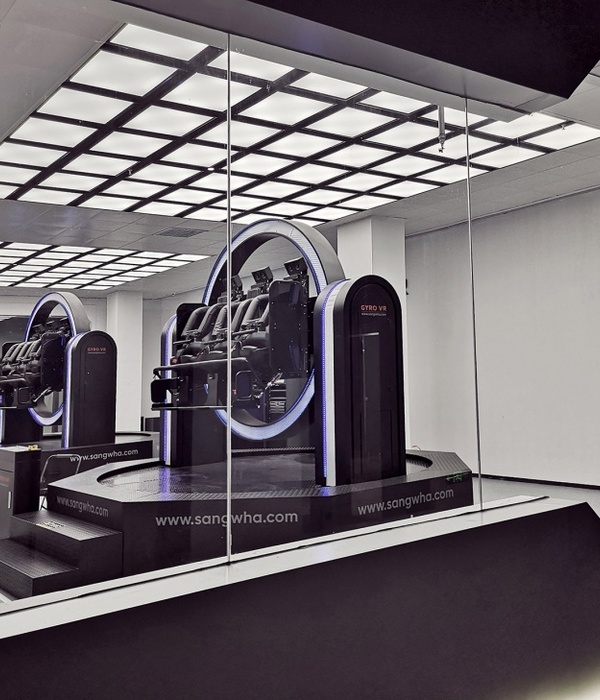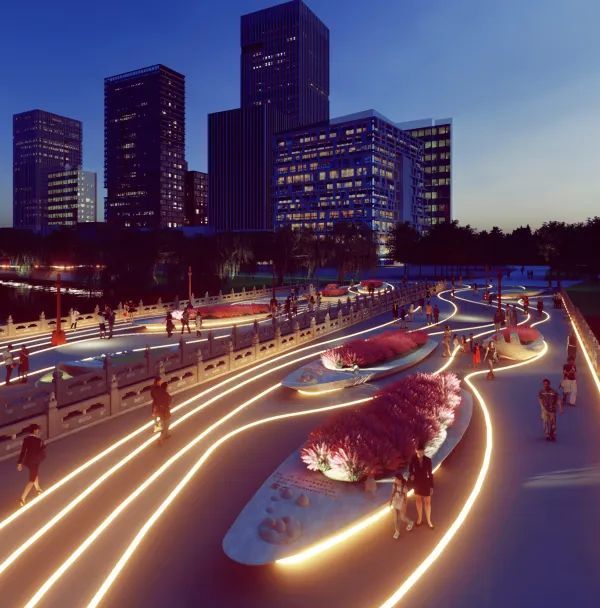The relaxed finishes and natural ambience of One Central Park East apartments are inspired by Koichi Takada Architects’ love of nature and Jean Nouvel’s concept of One Central Park as a beacon for Sydney.
An extension of the symbiosis between landscape and city, the interiors become a representation of ‘Raw Luxury’, the interior concept for urban habitats that are inspired by nature, colour infused with texture, raw materiality, minimal lines and expressive lighting. Each apartment is finished in the most tactile and honest materials – muted tones of driftwood, hammered stone, linen and woven grasses matched with copper and bronze. Some units emphasize organic, cool finishes while others have a more intense, spicy flavor.
The apartments incorporate sliding timber screens that act as a feature in the apartments, enabling the owner to transform the living and dining space as they wish. Sliding screens can be moved to create different levels of privacy, allowing subtle privacy to the bedrooms, while facilitating natural ventilation and an understated ambience. Screens can also be used to hide the kitchen, while internal lighting gives the effect of a softly glowing lantern within a wooden tree house, blending with the foliage outside.
The aim is to create a slow, calm ‘raw luxury’ that responds to Jean Nouvel’s architecture. It is atmosphere, reflection, and ambience. It is experience – architecture that will evolve over time.
Year 2013
Work finished in 2013
Status Completed works
Type Apartments / Tower blocks/Skyscrapers / Interior Design
{{item.text_origin}}


