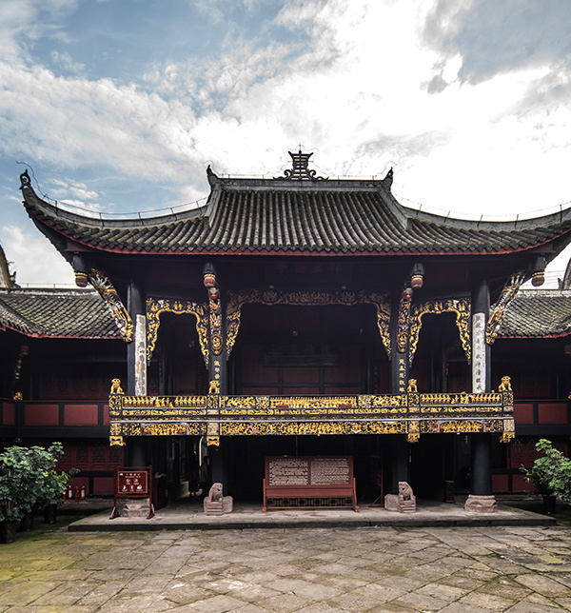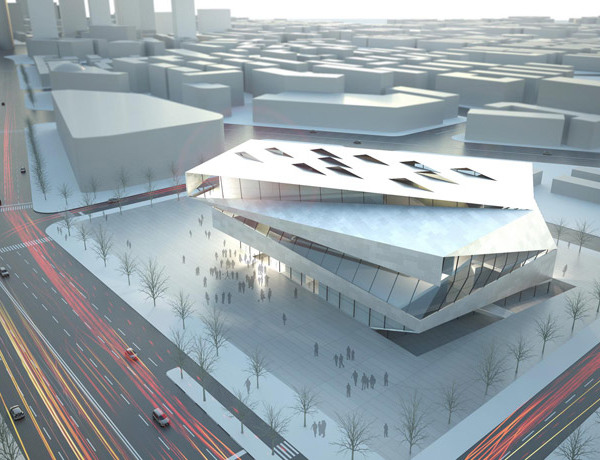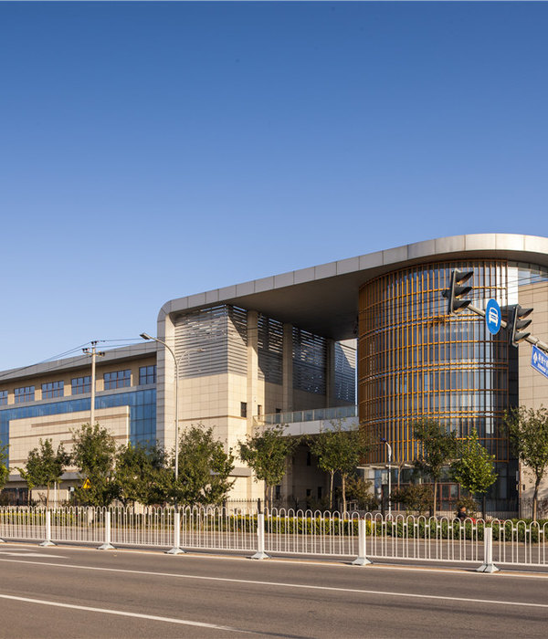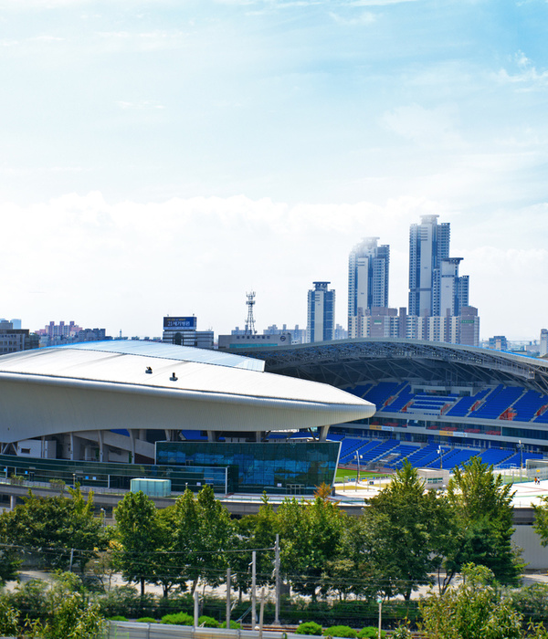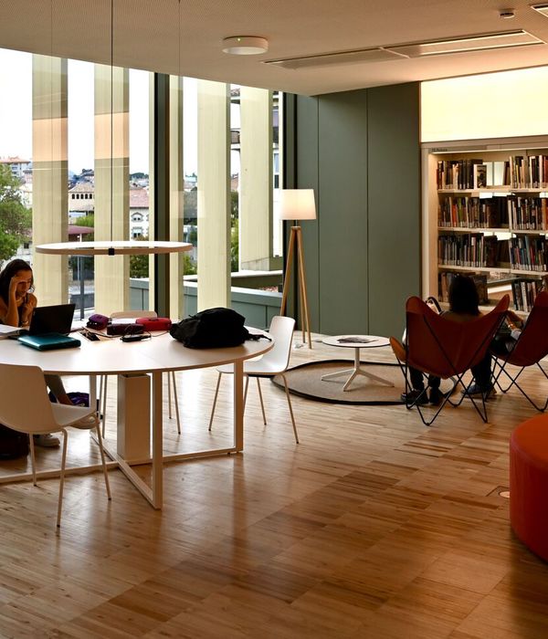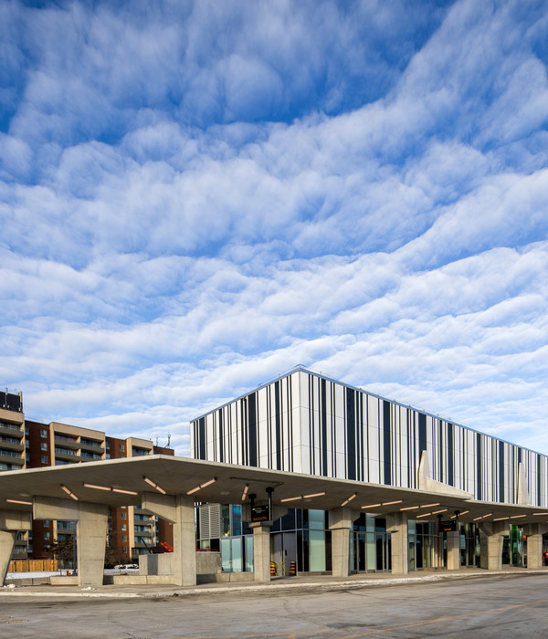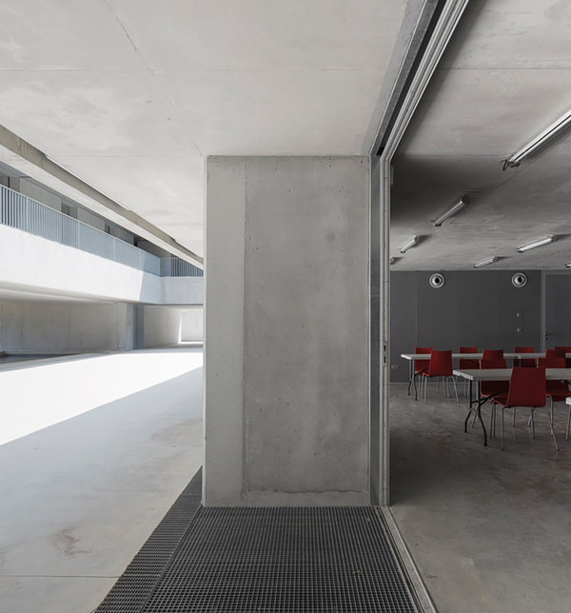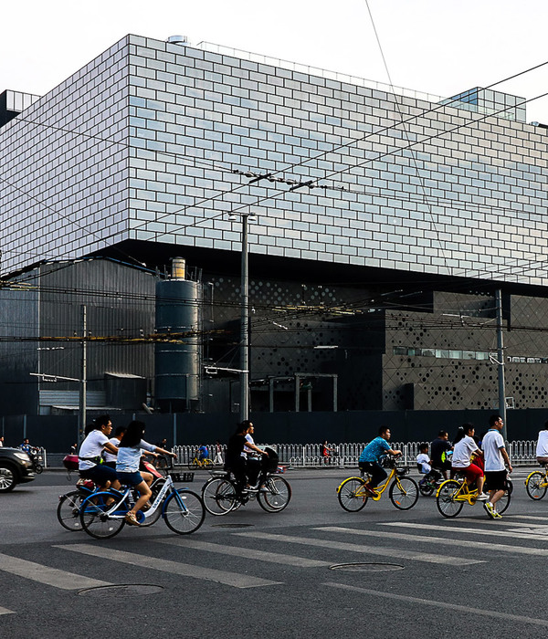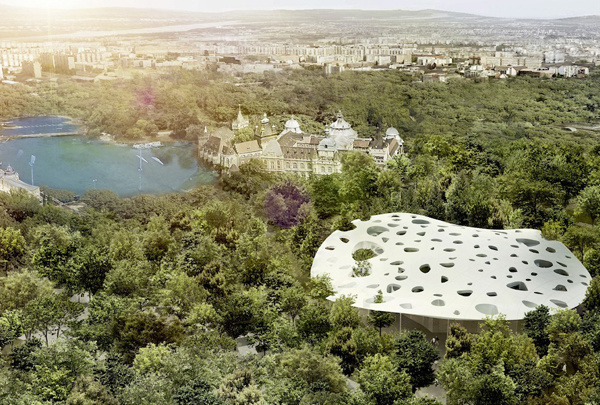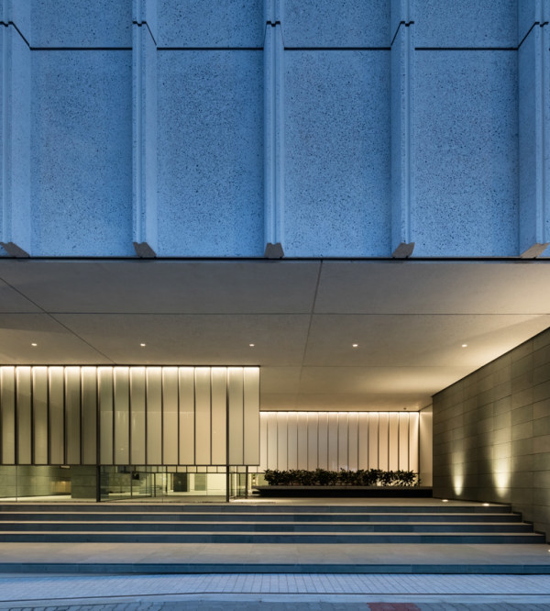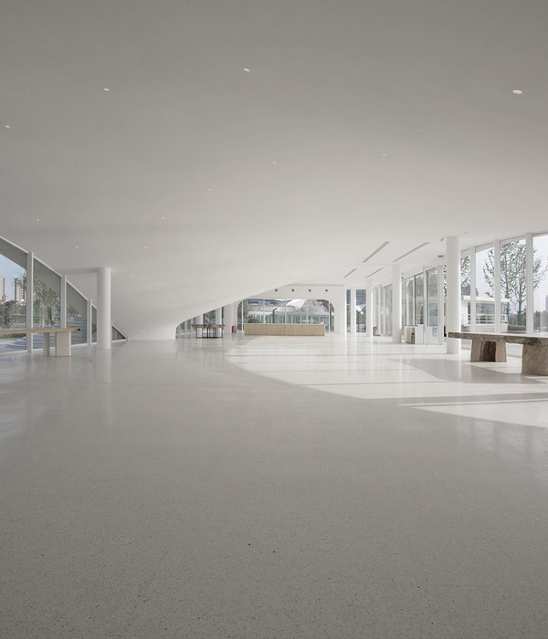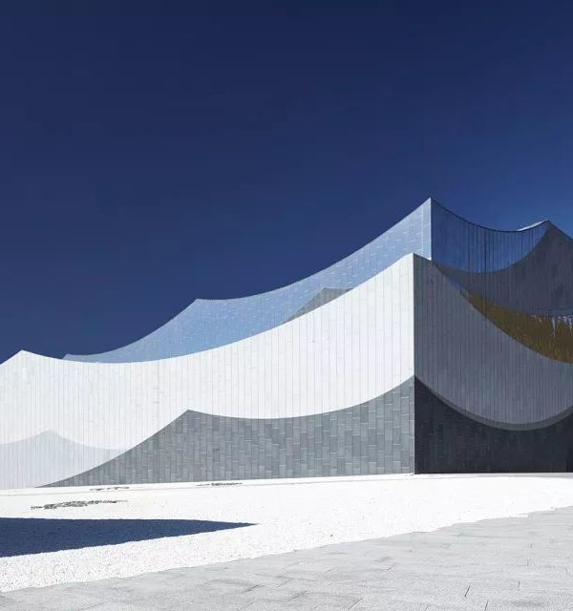- 项目名称:德国汉巴赫城堡门楼
- 位置:德国
- 规模:452平方米
- 建筑设计:Max Dudler
Han Bach castle gate house in Germany
位置:德国
分类:商业建筑
内容:实景照片
图片来源:Stefan Mueller
建筑设计:Max Dudler
项目规模:452平方米
图片:25张
这栋门楼建筑物位于城堡北边的护墙处。建筑物主要作为售票厅和办公楼。因为建筑物更次要的功能,建筑物的位置很明确,并给人一种附属建筑物的印象。所以它的设计反映了城堡场址上的筑物的等级制度,在这个制度中,城堡的等级最高,并通过内部护墙和外部护墙展示出自己的地位,而门楼建筑仅仅是一个入口。门楼的设计灵感来源于典型的基本建筑外形,门楼按照弯曲的场址修建,并产生了一种明显的、自发的、偏移的集合结构。
这栋独立式建筑物的表面和屋顶都是使用的当地的Leistadt砂岩。门楼精确的细节设计和材料的使用使门楼的外观拥有了当代建筑的特色,砂石的切割使用的是错列的方式,从而成为了锯齿的形状。游客们可以在门楼的一楼购买门票,并咨询城堡的信息。上层楼面则是汉巴赫城堡基金和经营城堡的公司的办公室。门楼的内部同样是Max Dudler设计的。汉巴赫节在汉巴赫城堡内举办,汉巴赫节以一种独特的方式代表着欧洲和德国的历史。于1832年在这里举行的汉巴赫节被认为是德国民主主义的发源。
译者:蝈蝈
The entrance building is situated north of the castle on its outer curtain wall. It serves mainly as ticket shop and office building. Due to its more secondary function, the building was specifically placed in this position and deliberately given the typological character of an auxiliary building. Its design therefore reflects the hierarchy of the buildings on the castle site, which topped by the castle itself unfurls via the inner curtain wall towards the outer wall and the entrance building just opened.Derived from the archetypical basic shape, the building effectively follows the site’s curved morphology and develops an apparently spontaneous and offset geometry.
The facade and the roof of the freestanding building are made from the local Leistadt Sandstone. Its accurate detailing and material abstraction – the sandstone is cut and serrated in a staggered way – identifies the building as a contemporary intervention.On the building’s ground floor, visitors can buy tickets and receive information on the castle. Upstairs are the offices of the Hambach Castle Foundation and the company that runs the castle . The building’s interior design is also by Max Dudler.Hambach Castle, where the Hambach Festival took place, stands for European and German history in a unique way. Thanks to the Hambach Festival, which took place here on the ruins in 1832, it is considered the cradle of German democracy. Since the founding of a late Roman hilltop settlement on the Hambach Castle site around 305 AD, the buildings in this spot have taken many different shapes. Plans for extensive modernisation and redesign measures as well as new buildings were initiated after the castle passed into the ownership of the Hambach Castle Foundation in 2002.
德国汉巴赫城堡门楼外部实景图
德国汉巴赫城堡门楼外部侧面实景图
德国汉巴赫城堡门楼外部夜景实景图
德国汉巴赫城堡门楼内部实景图
德国汉巴赫城堡门楼内部过道实景图
德国汉巴赫城堡门楼内部局部实景图
德国汉巴赫城堡门楼平面图
德国汉巴赫城堡门楼剖面图
德国汉巴赫城堡门楼正面图
{{item.text_origin}}

