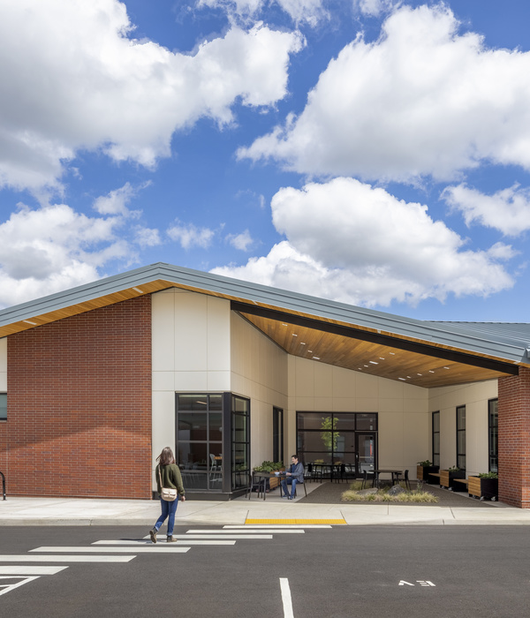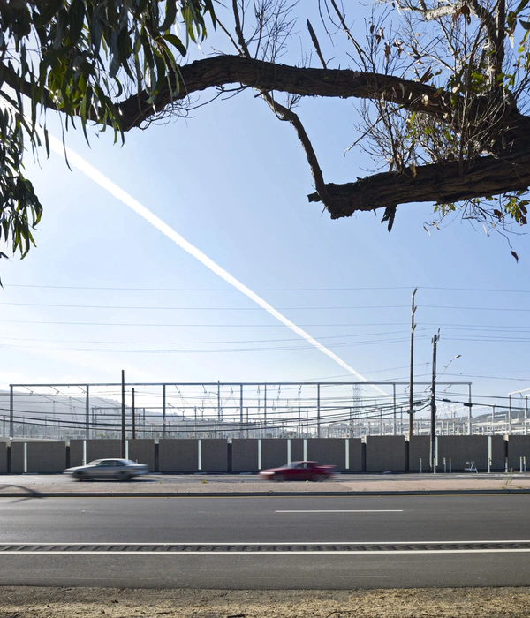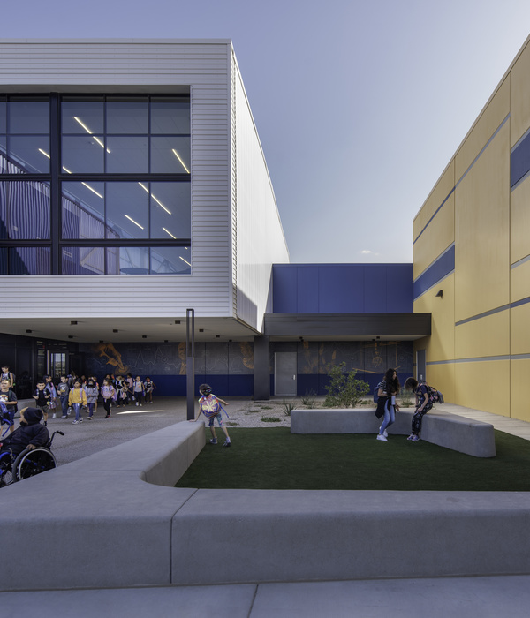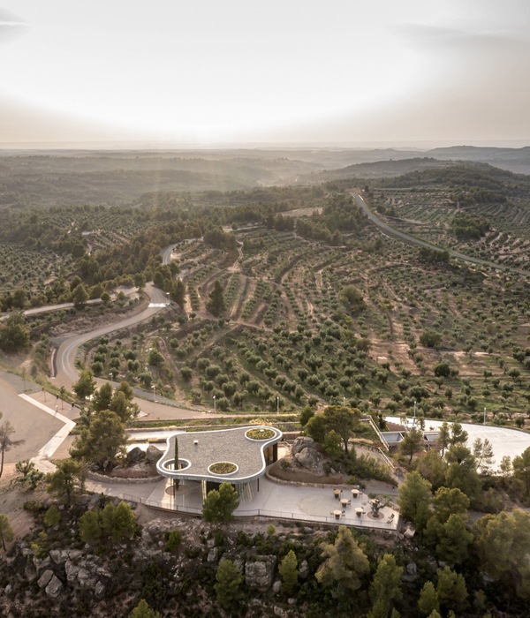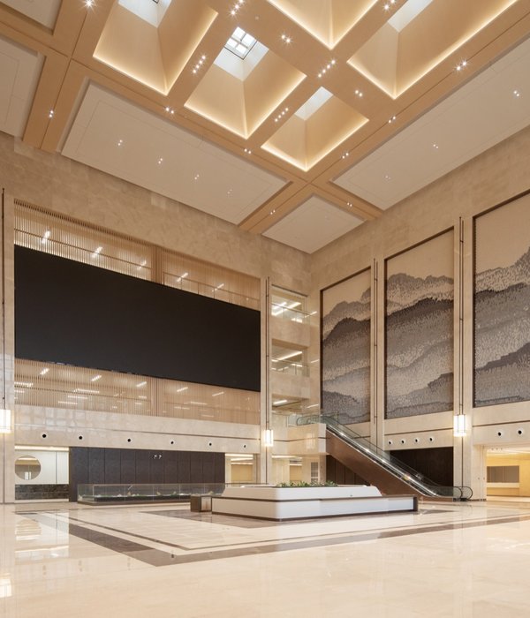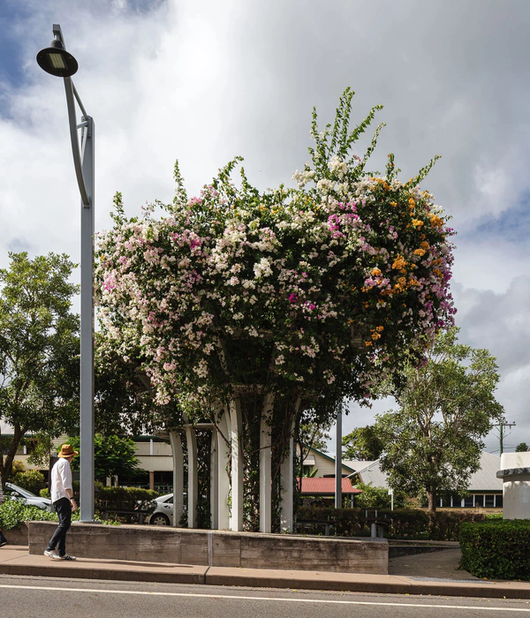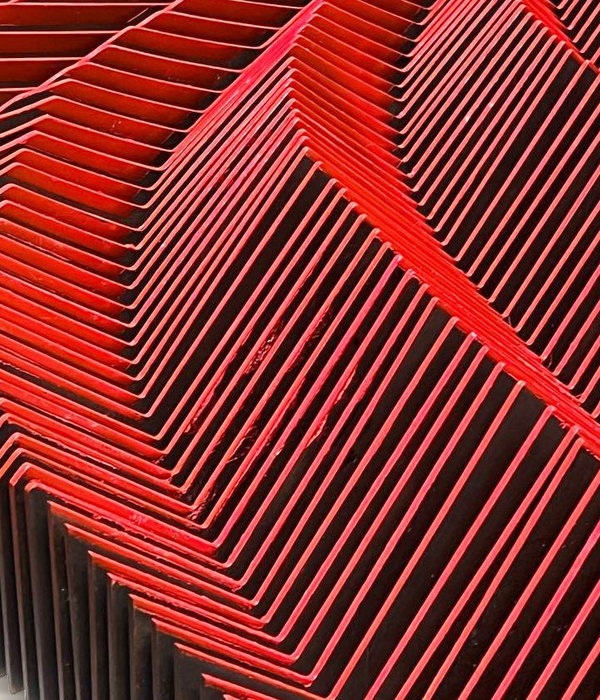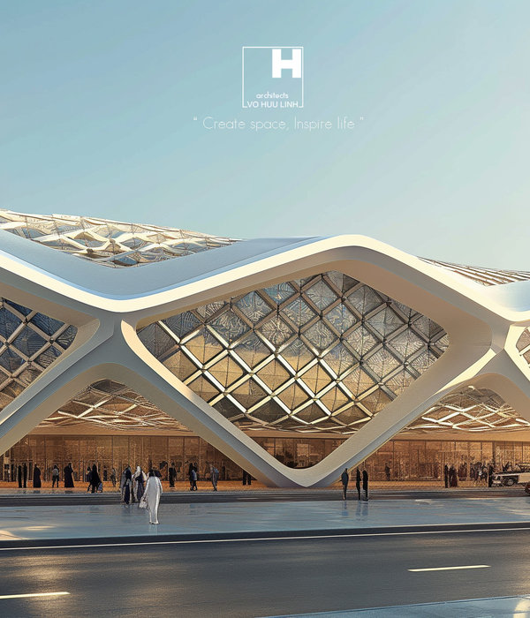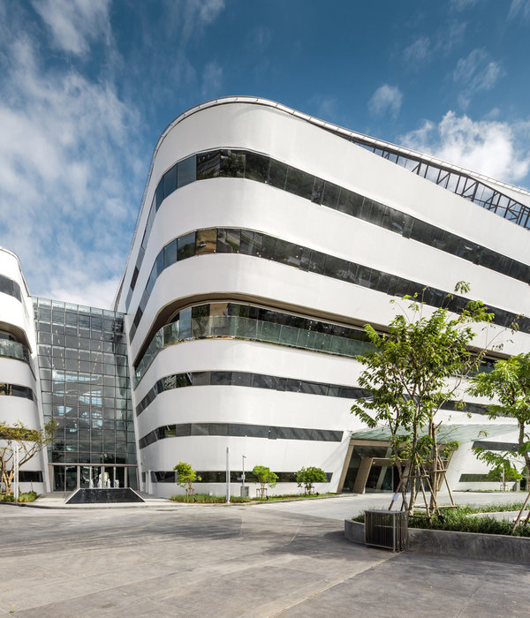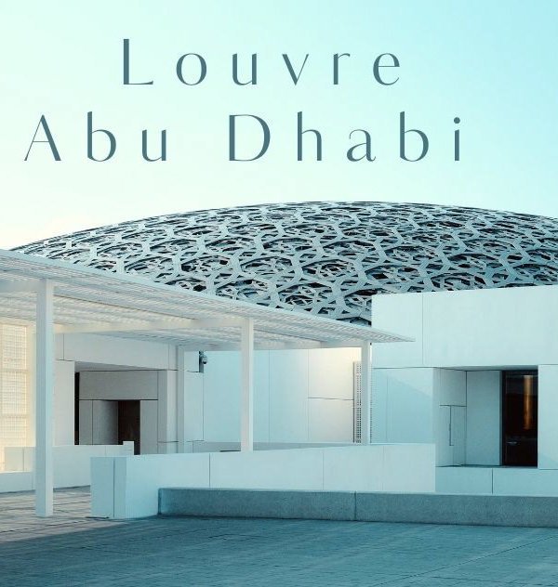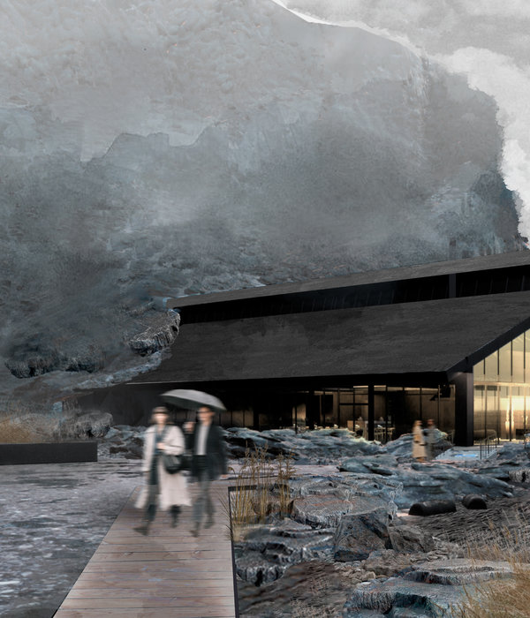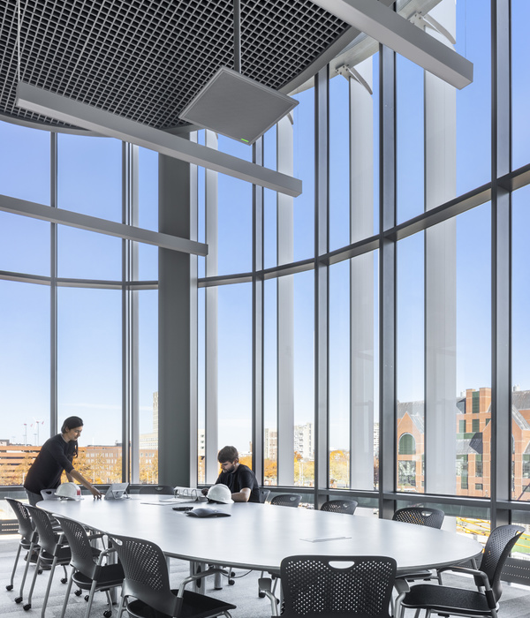Architects:CAB Architects
Area :2400 m²
Year :2018
Photographs :Aldo Amoretti
Lead Architects :Jean-Patrice Calori, Bita Azimi , Marc Botineau, Marine Cangione
Structure :Turra, E&G
Mechanical and Electrical Design :Enerscop
Sustainable Engineering :Biotop
Principal Use : The buildings houses 42 double and single rooms, collective living spaces, an ocean observation laboratory, an auditorium, a Learning Center and a cafeteria.
Economics : Bureau Michel Forgue
City : Villefranche-sur-Mer
Country : France
The Institute of Marine Sciences is dedicated to research in oceanology. This small campus welcomes researchers to study the preservation of the sea. Two themes were at the heart of our reflection: hospitality and context; specifically the Mediterranean environment. Situated on the coast, the project houses a program of accommodation and workspaces.
Nestled at the foot of a cliff, the building uses the constraints of the site to define an infrastructural architecture. The topography generates a cloister, deconstructed by the slope. The building is composed of two L volumes. One forms a base containing the common areas. The other inverted houses the rooms. This superposition creates a new spatiality, the patio. The suspended volume spans a pool and opens up the patio to the seascape. Set amongst villas and military barracks, the design both rejects and accepts the ambiguous ‘territoire.’
Built of concrete from nearby quarries it references the cliffs that overlook it. Metal shutters double as screens on the balconies and recall the windows of the rope-works and armory, local buildings of architectural heritage. The association of concrete masses and metal shutters creates a dialogue between archaism and contemporaneity.
The archetypal cloister responds to a desire for interiority by the researchers and generates a habitable infrastructural project. The building is both introverted, dedicated to research, and extroverted, encouraging exchange and projecting out. The landlocked site makes access complex yet also creates its specificity. A ramp leads up to the labs, a car park, and above the common rooms facing the patio.
These common rooms are linked by corridors, naturally lit by skylights. Folding glass doors allow the rooms to be fully opened to the patio; reminiscent of the functionality of the dockside boat sheds. The simple, uncluttered language of the building responds to the nature of the activities that take place within it. Indeed, daily diving outings require functional, resistant, and solidly designed spaces. No over-sophistication is evident and this posture; theoretical and pragmatic, secured the support of the client. Adaption to the slope weighed heavily on the price but the build participates in buttressing the land above. On this site designated inhospitable, architect and client have united to create a project that fosters reflection, exchange, and conviviality.
The superposition of volumes creates an opening and allows sea air to enter the patio over the shaded pool underneath which cools the air and naturally ventilates the building. This fresh air propagates into the common rooms and is extracted by roof ventilation. Shade, the patio and pool, sea breezes, and the mineral properties of concrete were for us the conditions of a resolutely situated Mediterranean architecture.
The choice of material is linked to the site. Concrete; archaic material of expression, remains contemporary by its technical innovative capacities. This project, brings silence, abstraction, and the sought-after dramaturgy to the project. In this region, concrete is a local resource. It is a country of masons and the quarries are close. The artisanal nature of casting in-situ means the worksite is lively, preserving the surprise of results that cannot always be predicted.
In dialogue with the smooth minerality of the walls, the pivoting shutters are like steel armor that protects the bedrooms from the imposing seascape. The ensemble creates an enduring building, suitable to welcome young researchers to a study program on the Mediterranean.
▼项目更多图片
{{item.text_origin}}

