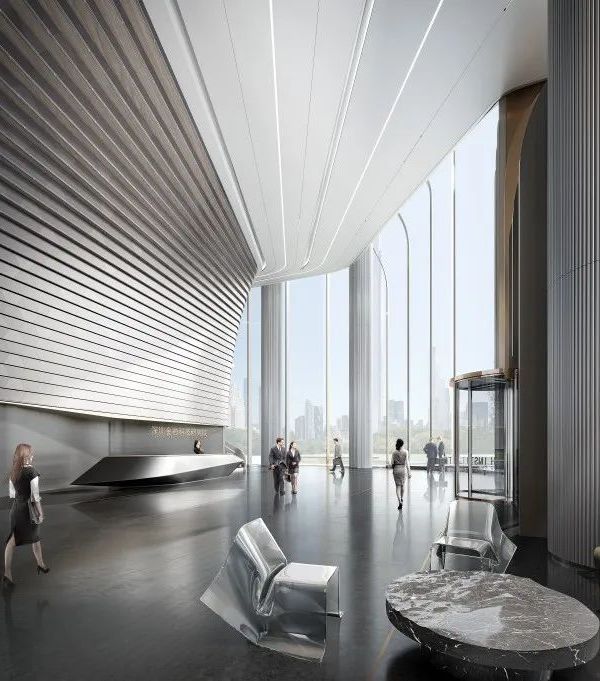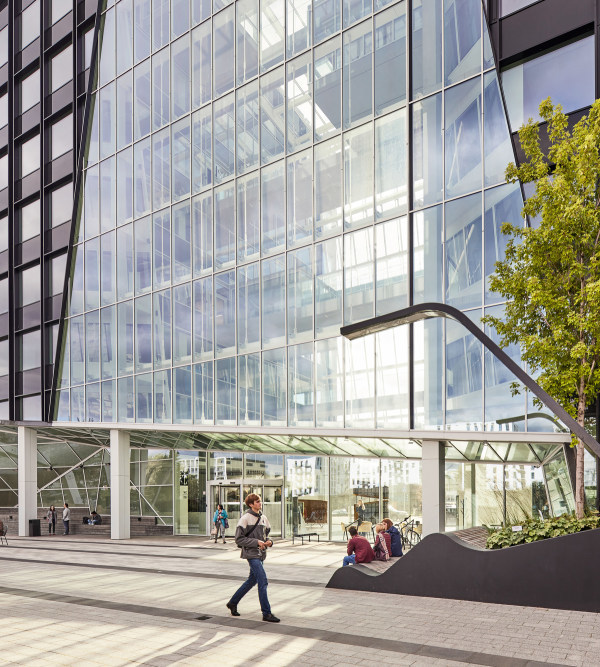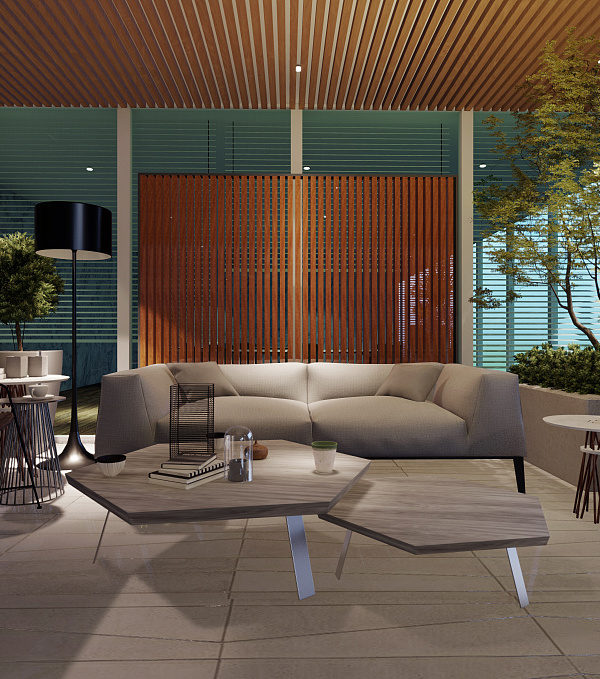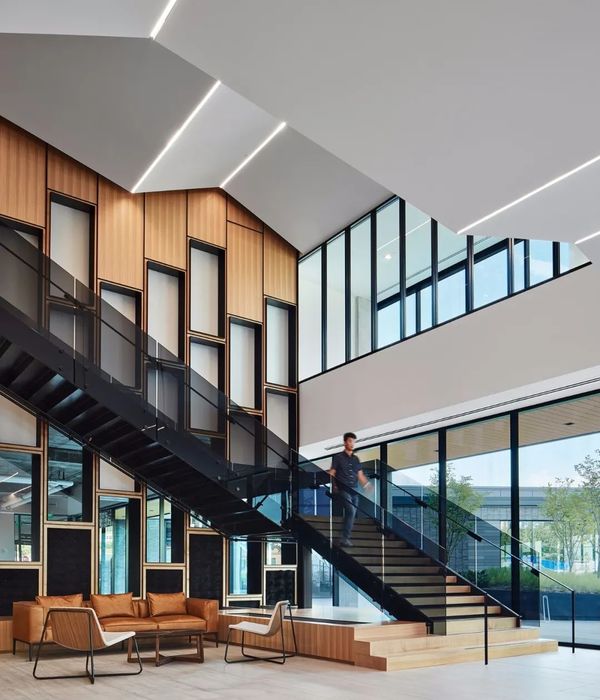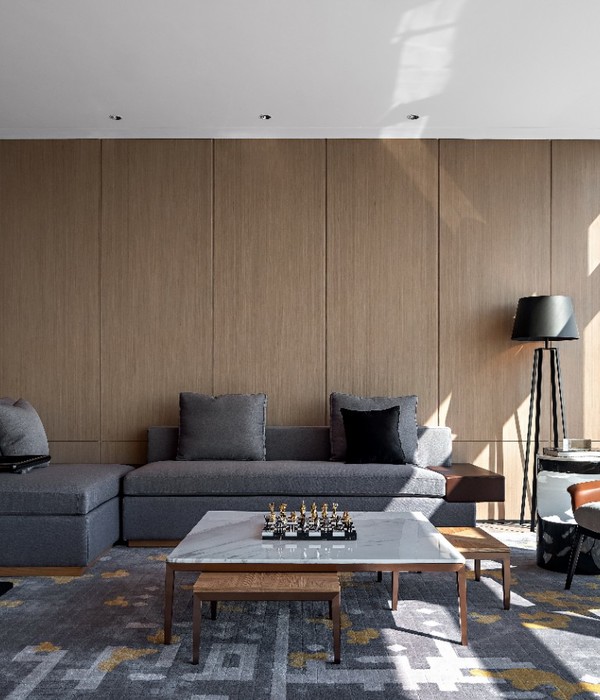- 项目名称:韩国足球体育馆及Sungui体育公园
- 设计方:ROSSETTI
- 位置:韩国仁川市
- 分类:体育建筑
- 用地面积:22公顷
Korea Football Stadium and Sungui Arena Park
设计方:ROSSETTI
位置:韩国 仁川
分类:体育建筑
内容:实景照片
合作方:Moo Young Architects
图片:26张
这是由ROSSETTI设计的仁川市足球体育馆及Sungui体育公园。该项目展望未来,而又亲切友好,用地面积达22公顷,是韩国首个融合大型足球场与商业、零售及居住元素的大型城市社区项目。行人通过大型公共交通枢纽进入场地,然后穿梭在体育馆、商店及广场之中,最后抵达尽端的大型公园。
该足球场提供20000席观众席,建筑整体看起来就像是一艘驶入港口的光滑的船只。该项目位于韩国仁川市中心,建筑圆形一侧对着多种交通系统开放,将有70%的观众使用公共交通抵达。一个大型广场及抬升平台使得球迷可以在足球比赛和音乐会后聚集。考虑到每个入场球迷,体育馆的每个座位都有着充分的视线。该项目还提供各种各样的美食广场、餐厅、舞会及酒吧。体育馆及其联通南北的蜿蜒长廊相融合。该项目由ROSSETTI与当地建筑师Moo Young Architects合作,总体规划反映了港口城市文化,并参考了风、波浪、游轮等意向。混合用途开发项目有助刺激“旧城”区域的经济增长。
译者: 艾比
Futuristic looking but incredibly user-friendly, this 22-acre urban community is the first in Korea to integrate a major soccer stadium with commercial, retail + residential elements. Pedestrians enter the site through a mass transit hub, then weave through the stadium concourse, stores + plaza to a large park at the opposite end.
The 20,000-seat soccer stadium was designed to look like a sleek ship pulling into port. Built in the heart of Incheon, Korea, the rounded sides open up at one end to embrace the multi-modal transit system, which will be used by 70% of attendees to soccer games. A large plaza and raised platforms allow viewing into the stadium as fans gather prior to and after soccer matches and concerts. Designed with a focus on the general admission fan, the stadium features great sight lines from every seat. Fan amenities include a variety of food courts, restaurants, pubs and bars. The stadium is integrated into an open-air, meandering promenade that links north to south along the stadium.
Through our partnership with local firm Moo Young Architects, ROSSETTI developed this master plan to reflect the port city’s culture, with references to wind, waves + cruise ships. The mixed-use development is intended to kick-start economic growth for the “old town” area.
韩国足球体育馆及Sungui体育公园外部实景图
韩国足球体育馆及Sungui体育公园之露天实景图
韩国足球体育馆及Sungui体育公园夜景实景图
韩国足球体育馆及Sungui体育公园效果图
{{item.text_origin}}




