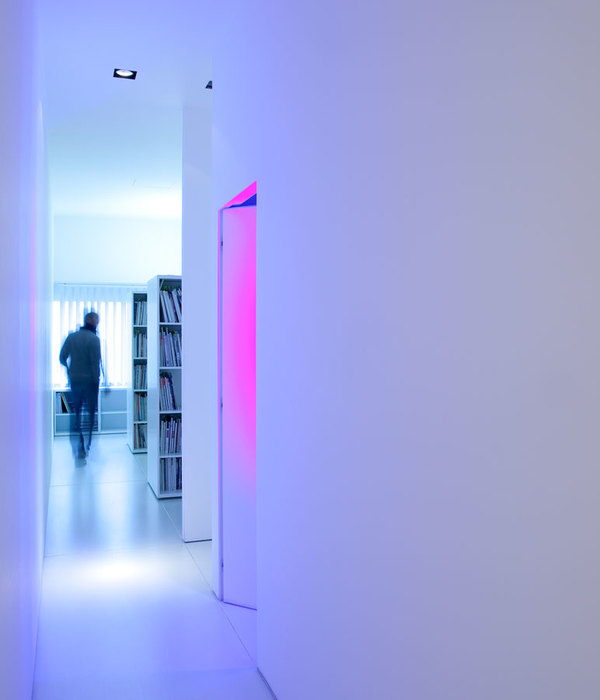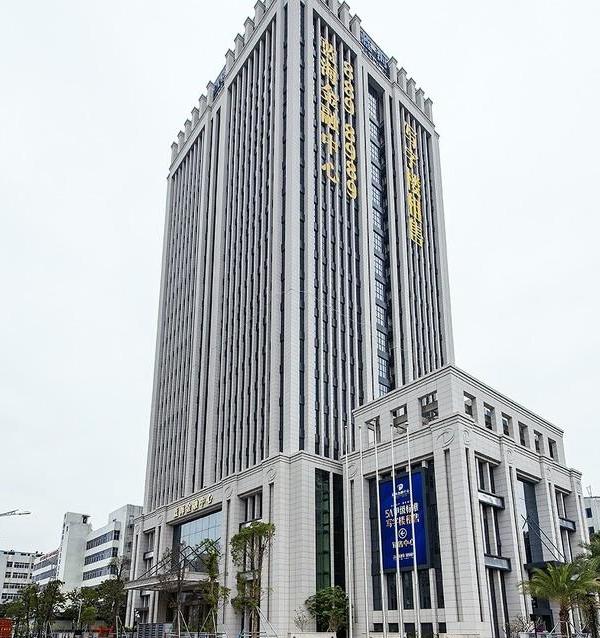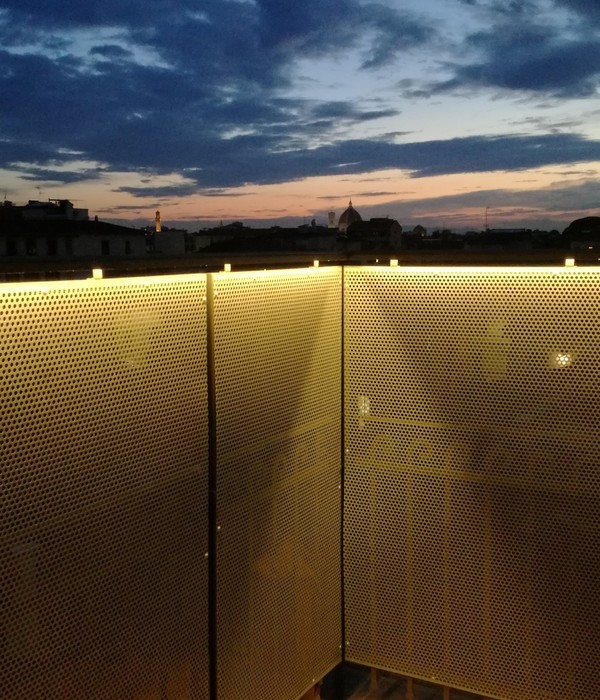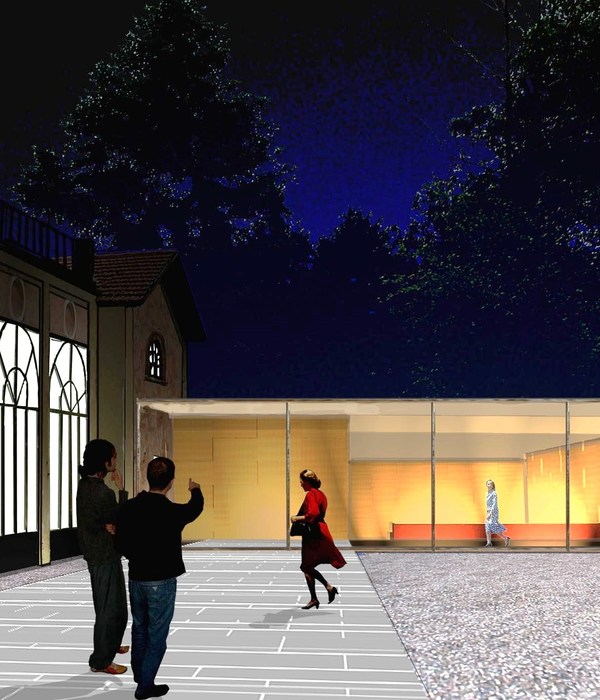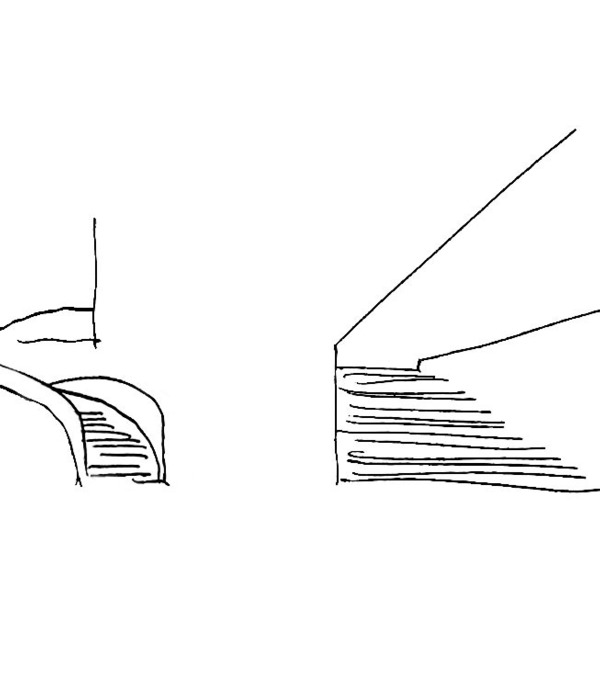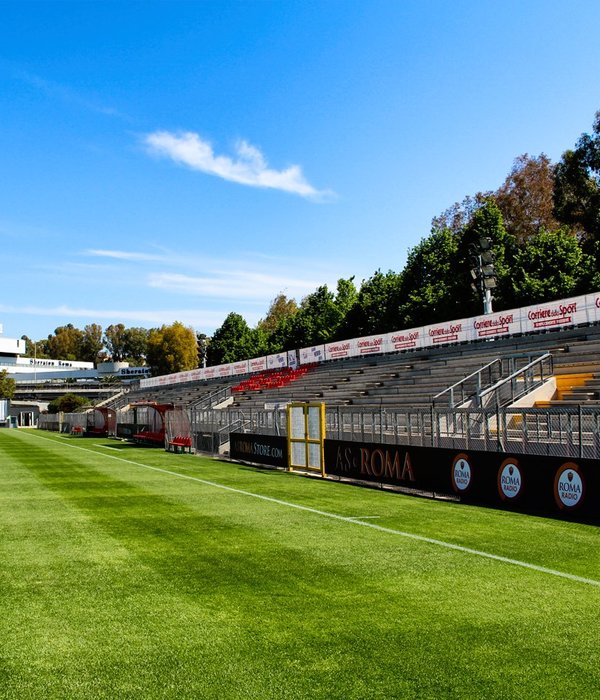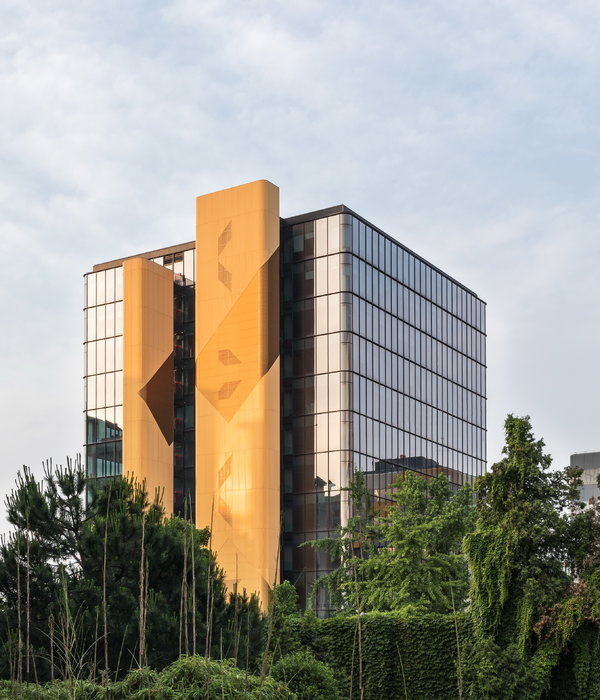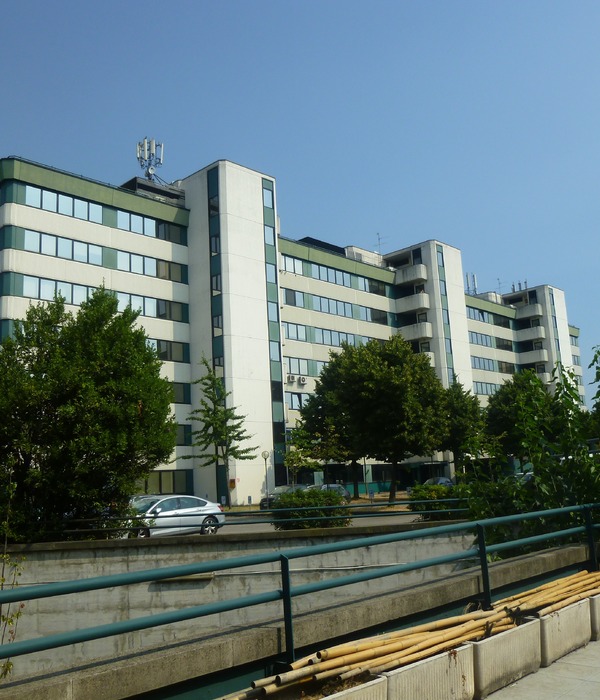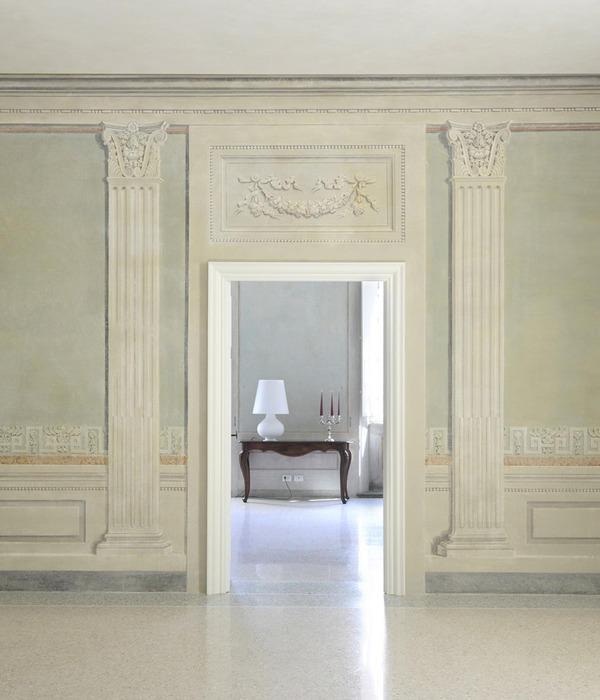Architects:VOL studio architecture
Area :55628 ft²
Year :2022
Photographs :Toni Casamor
Lead Architects :Toni Casamor
Program : Biblioteca
City : Vic
Country : Spain
@media (max-width: 767px) { :root { --mobile-product-width: calc((100vw - 92px) / 2); } .loading-products-container { grid-template-columns: repeat(auto-fill, var(--mobile-product-width)) !important; } .product-placeholder__image { height: var(--mobile-product-width) !important; width: var(--mobile-product-width) !important; } }
The new library is built on the same site where a terrorist attack took place 30 years earlier in which 10 people died. This fact, traumatic for the city of Vic, is also the origin of the initiative since the city wanted to dedicate this site to the construction of a new library as a facility that represents the values of culture, social integration, and tolerance.
This is a friendly building that is removed from the alignment of the street on the corner and unfolds in an 'L' shape around a garden open to the city that, in addition to being a space for resting and reading in the open air, is conceived as a memorial space, where 10 trees grow, one for each of the victims of the attack.
In the facades, there is a difference between the lateral volumes, which are integrated with the urban facades of the neighboring buildings, and the facade facing the garden, resolved with a framework of large vertical wooden slats that filter the light, resolving the relationship between the interior and exterior and protect the reading rooms from the afternoon sun.
The articulation of the volumes responds to the desire to differentiate the spaces within the library and create rooms with a domestic dimension that ensures the tranquility and comfort of the users.
All the reading spaces are oriented towards the garden, whose inclination also allows the lower floor, semi-basement, to be opened to the outside, improving its spatial quality and allowing this floor to have independent access, which gives great flexibility of use to the services of the new equipment.
The main access goes up a smooth tangential ramp in the garden and gives access to the floor where the main hall, the children's area, the magazine area, and the bar-restaurant are integrated.
The interior is conceived in a succession of spaces that allow reading and the entire collection of civic, recreational, cultural, and educational activities in the center.
The interconnection of the volumes allows one of the roofs, directly accessible from the reading rooms, to become a terrace and outdoor reading space.
The interior night lighting of the spaces contributes to the transversal compartmentalization of the spaces through large horizontal lamps whose screen offers the image of papyrus, the first writing medium in the Eastern Mediterranean. Each of the screens includes an inscription in one of the existing alphabets or writing systems in the world. In the upper room, the viewpoint, facing the roofs of the city, reveals the meaning of the inscription: Knowledge illuminates life.
▼项目更多图片
{{item.text_origin}}

