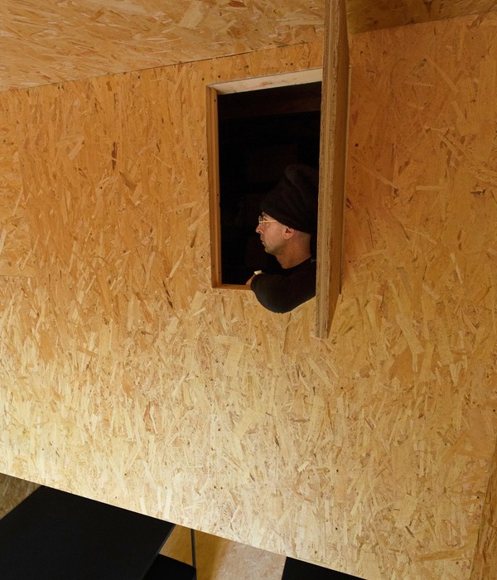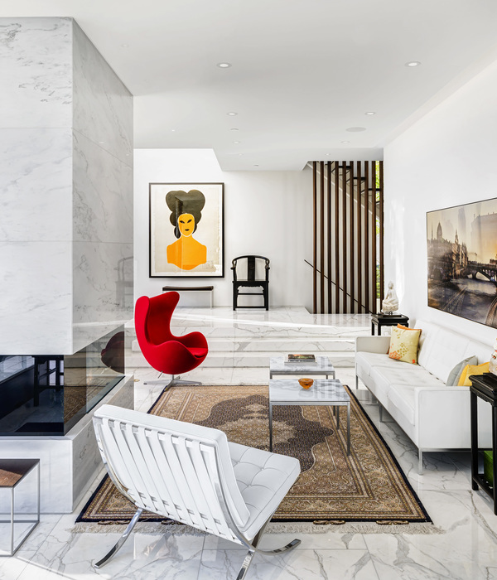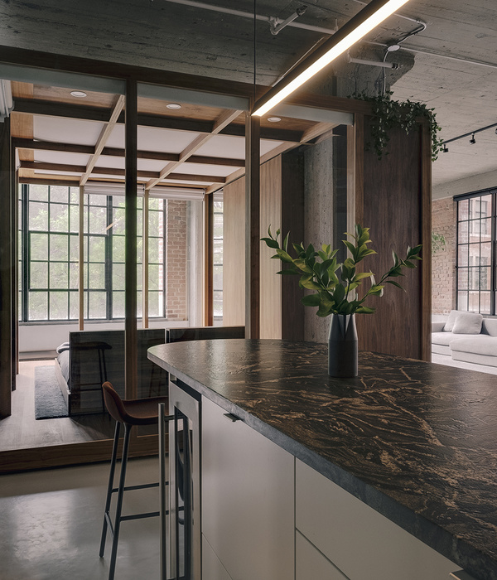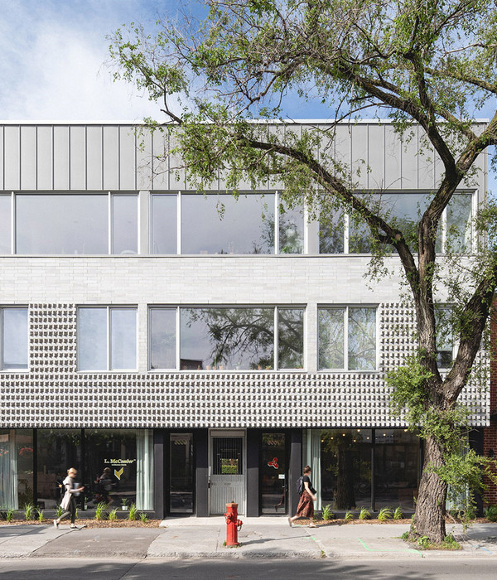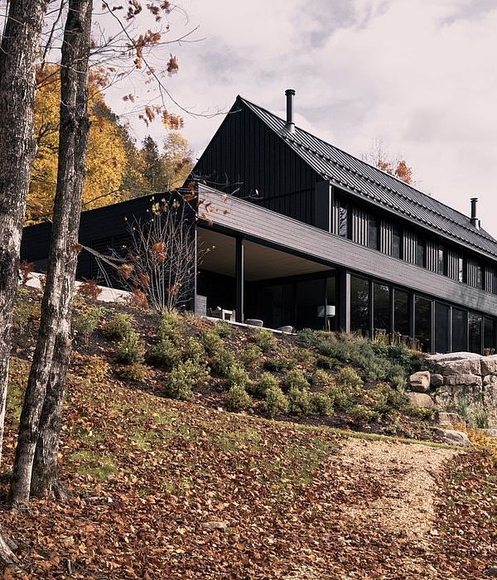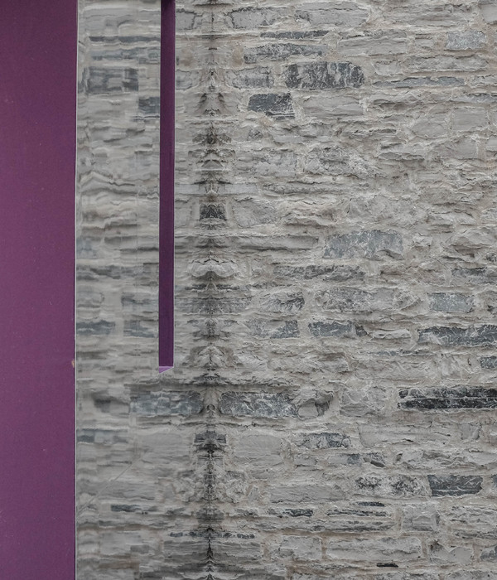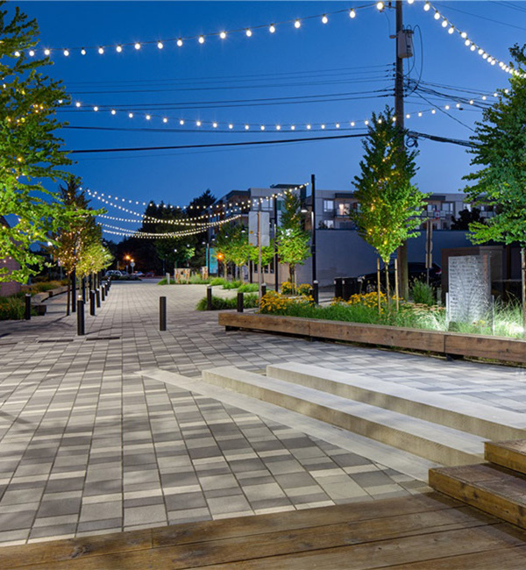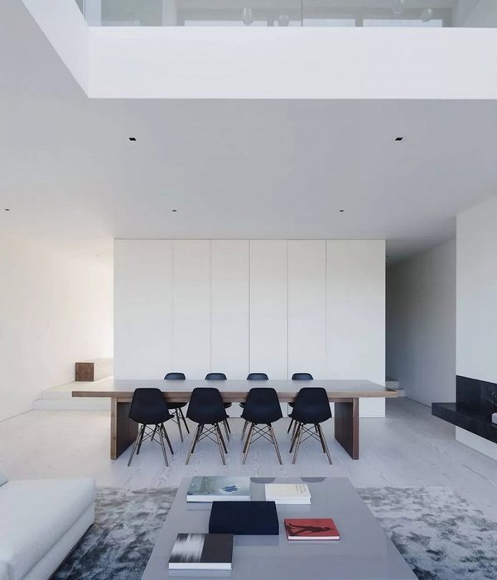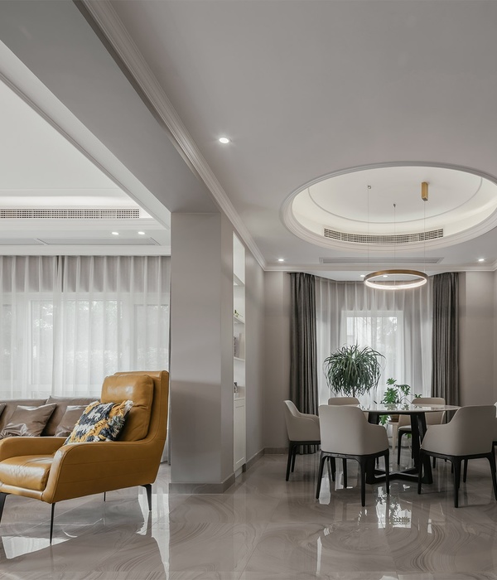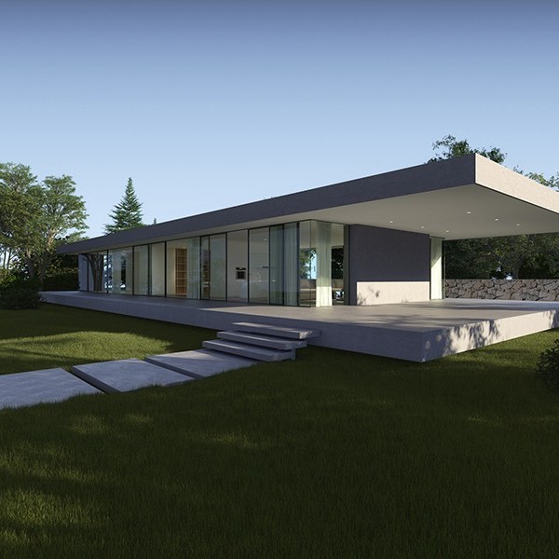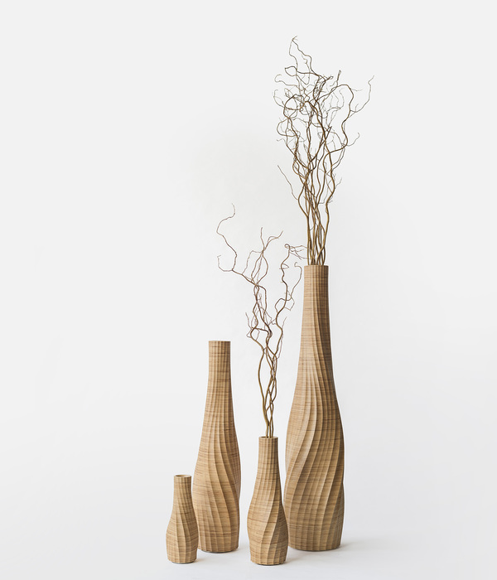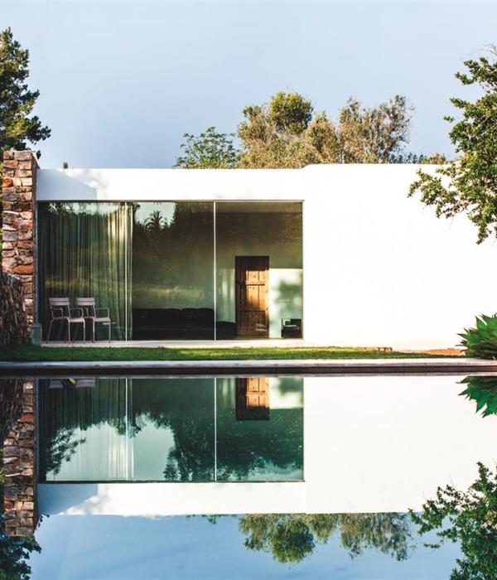373㎡大平层|佰利设计
梦幻的家是什么样的,缥缈却又实实在在,现如今对于生活品质的要求在逐步上升,满足物质需求的同时,又要富足精神世界,对安居之所提出了更多的要求。
What is a dream home like, Ereal but real, Nowadays, the requirements for the quality of life are gradually rising, While meeting the material needs, And to enrich the spiritual world, More requirements have been put forward for the housing place.
合理的室内布局让空间内更加通透,低饱和度的背景色调增加了高级感,搭配全景落地窗和光感的大理石地砖,在室外自然光的照射之下,整体展现出迷人的光彩。
Reasonable interior layout makes the space more transparent, the low saturation of the background tone increases the sense of advanced, with panoramic floor Windows and light sense marble floor tiles, under the outdoor natural light, the whole shows a charming brilliance.
客厅内无主灯的设计十分大气,贯穿式的环形灯带提供照明条件,下方的沙发组也是环绕形态的与之相呼应。沙发上的靠枕选用高贵的橙红色,和玄关处的背景色彩相对应。
The design of no main lamp in the living room is very atmospheric, and the annular lamp belt running through the type provides lighting conditions, and the sofa group below also surrounds the form with its echo. The pillow on sofa chooses noble orange red, and the background color of porch place corresponds.
开放式的设计为室内提供了更多的可能性,室内没有隔断,而是采用穹顶处的矩形设计来分区,同时侧边的落地窗的宽度也与之相对应,从低视角看过去赏心悦目。
The open design provides more possibilities for the interior, where there is no partition, but a rectangular design at the dome for the partition, and the width of the French side floor window, which is pleasing to the eye from a low view.
{{item.text_origin}}

