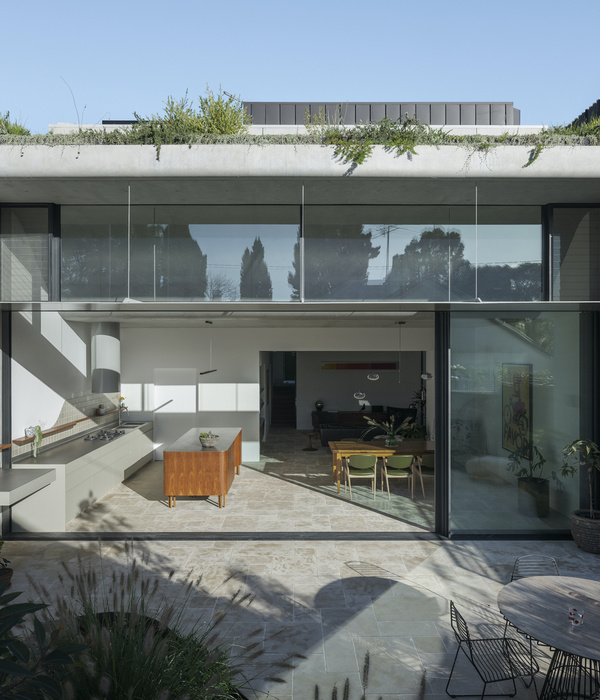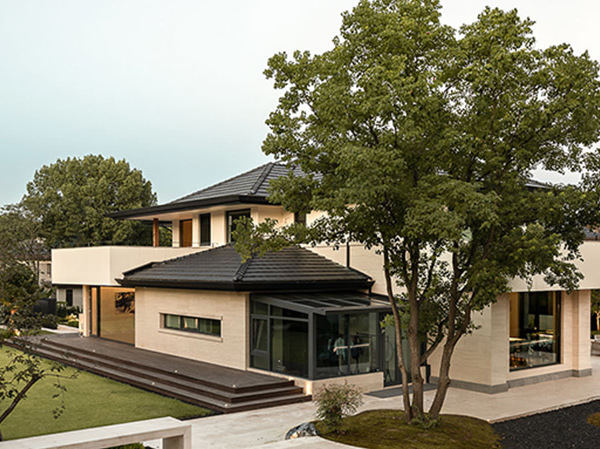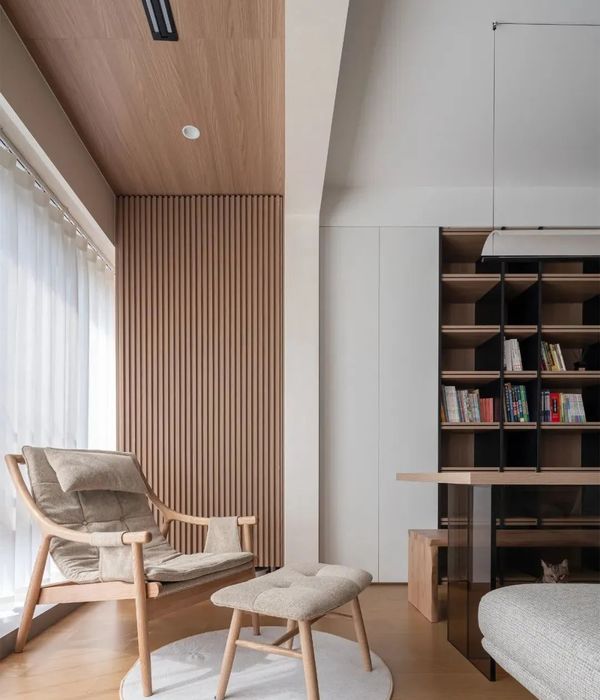- 项目名称:加拿大McBurney大道 | 可持续发展的城市更新实践
- 设计方:Hapa Collaborative
- 位置:加拿大
- 分类:道路
- 图片:7张
Canada McBurney Lane
设计方:Hapa Collaborative
位置:加拿大
分类:道路
内容:实景照片
图片:7张
McBurney大道位于Langley市中心地带,它是由Hapa公司和Langley市携手建造的,该项目为这块社交空间增添了活力,充满生机,还提供了灵动的空间保证各种各样的活动的顺利进行,集成化的渗透性路面的设计,抗旱植物的栽培,以及雨水入渗系统的完善都是该城市可持续发展计划中的一部分。该项目设计将史上有名的Fraser公路与新Douglas公园的圆形剧场和和平纪念碑联系起来,是该城市充满历史的气息。此外,该项目设计中包含了一系列的拱形长凳,阶梯和大面积植被,并将它们置于该McBurney路的旁边,形成一块新的社群空间,使该项目与众不同。像凸起的木甲板,草坪,线状泄水台,还有北边的广场都是该区域的一部分。最后,该项目还对停车区做了修整,它在附近的Douglas Crescent设计了更多的斜角停车区,如此该区域就成为了一个单纯的仅供人步行公共空间。
译者:蝈蝈
Hapa Collaborative and City of Langley worked together to revitalize McBurney Lane as a social space in the heart of downtown Langley. Strengthening pedestrian connections through the Lane, creating flexible spaces to accommodate a variety of programming, and integrating permeable surfaces, drought tolerant planting and rainwater infiltration as part of the City’s sustainability agenda. Connecting the historic downtown Fraser Highway to the new Douglas Park amphitheatre and cenotaph, the design includes a series of arching benches, stairs and planted masses that frame new social spaces in the middle of the lane. These spaces include a raised middle wood deck, a lawn area, and a linear water table and plaza at the north end of the site. The proposal also coordinated street parking modifications eliminating 26 stalls of parking from the lane, by incorporating more angle parking on the adjacent Douglas Crescent reinforcing the entire lane as a pedestrian only public space.
加拿大McBurney大道外部实景图
加拿大McBurney大道外部夜景实景图
加拿大McBurney大道效果图
加拿大McBurney大道平面图
{{item.text_origin}}












