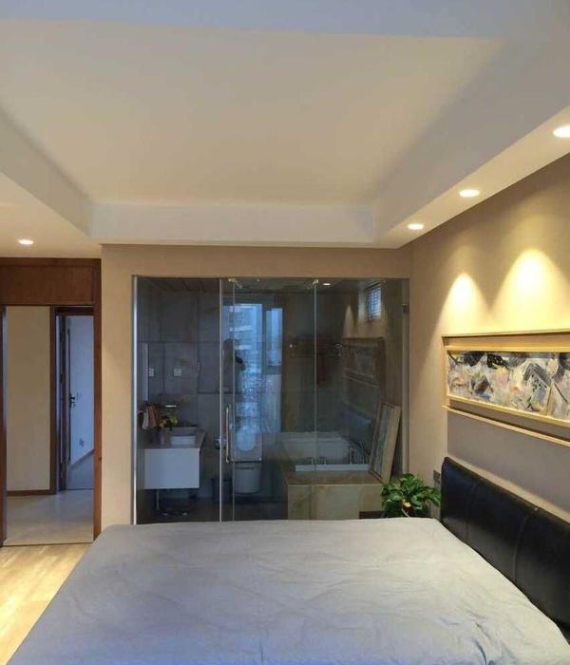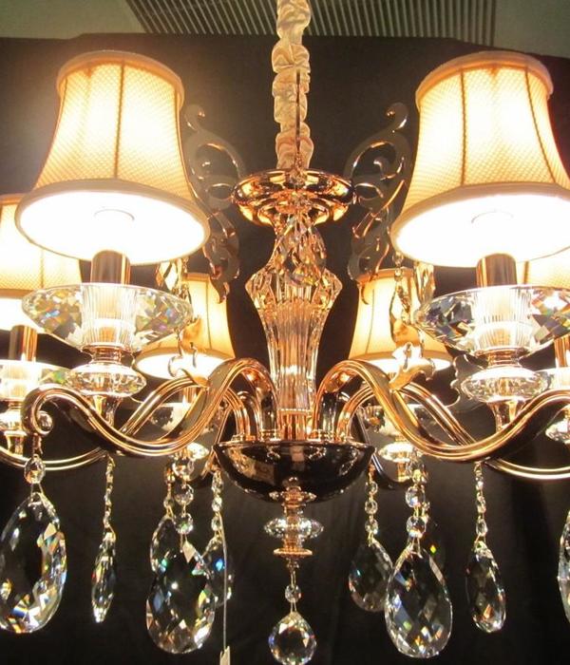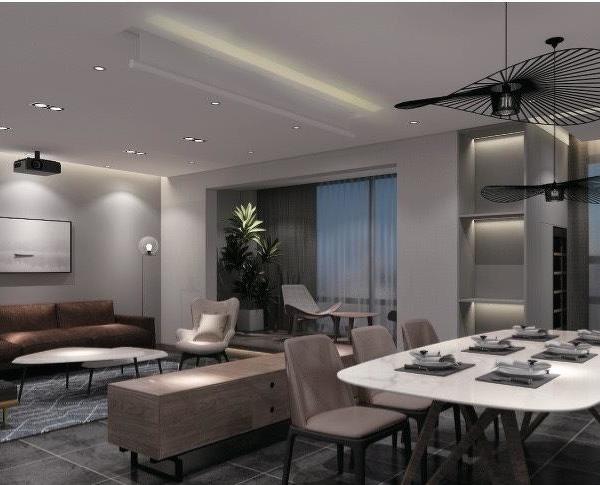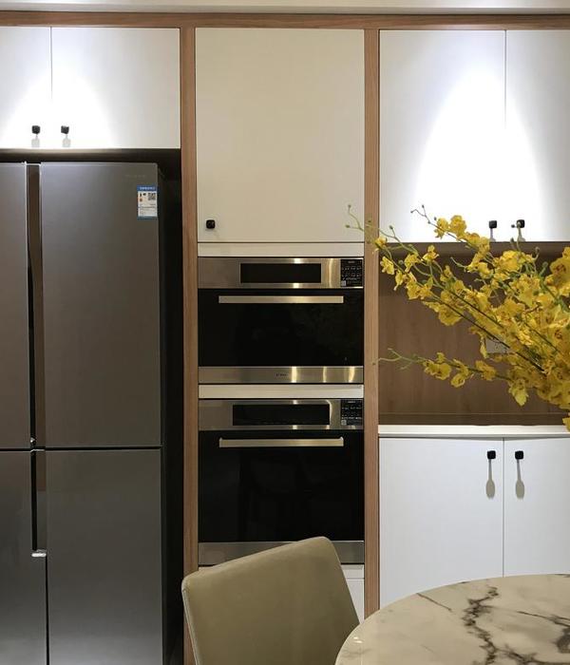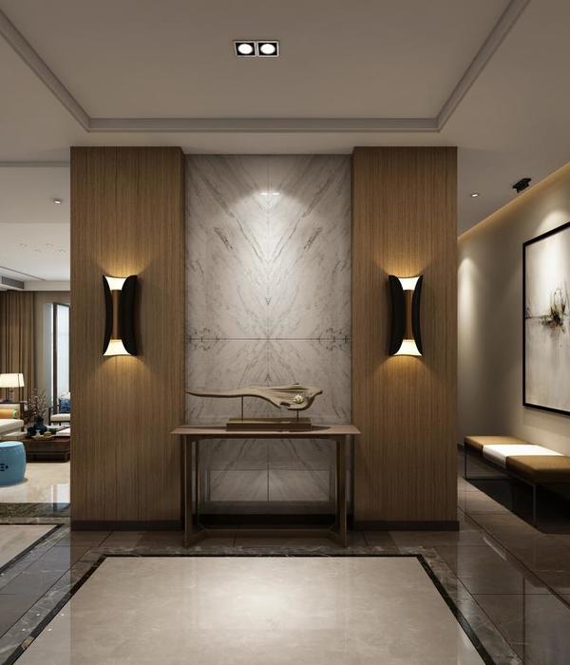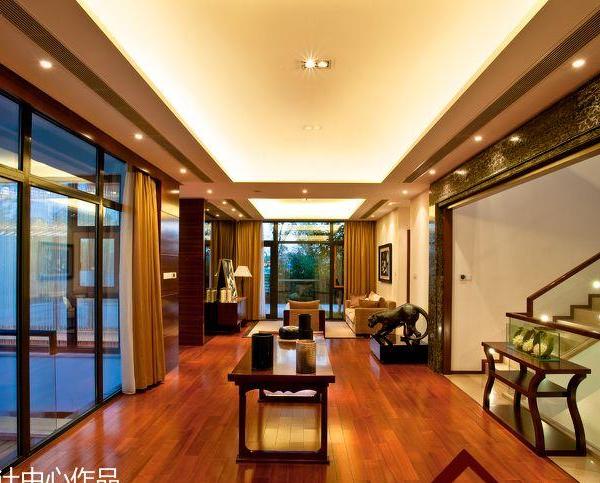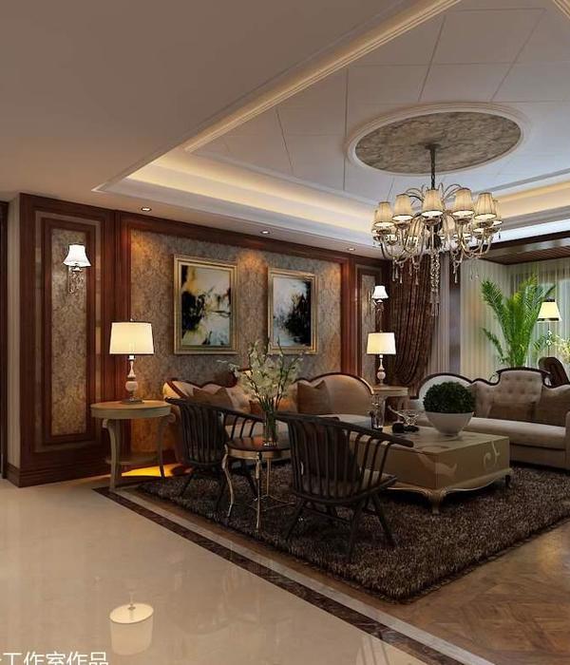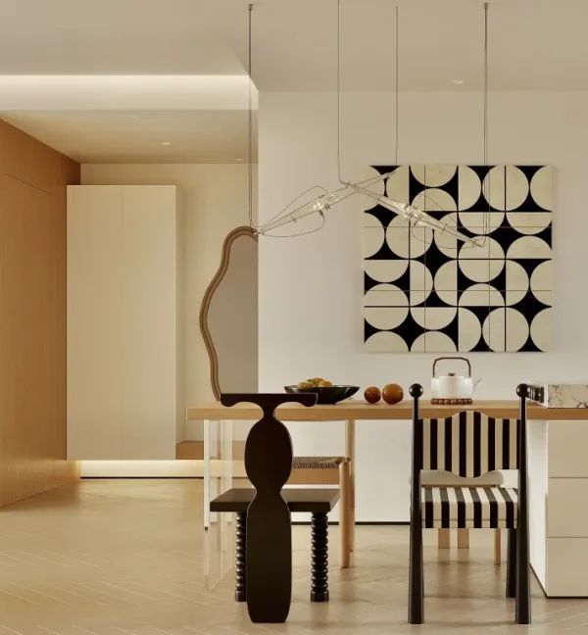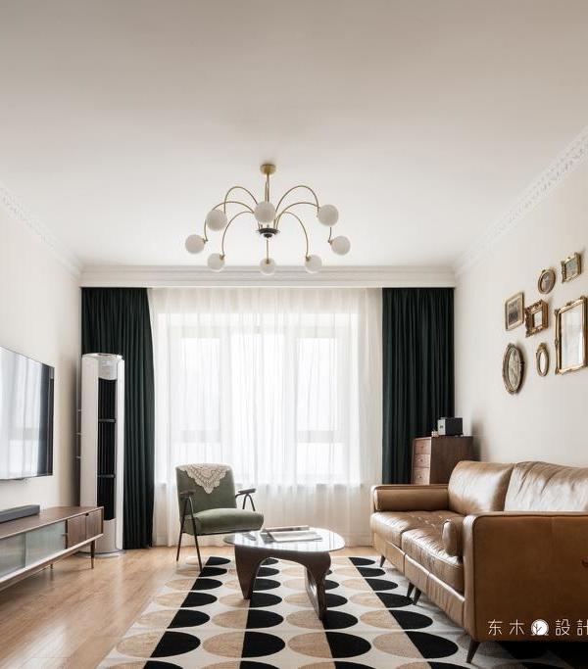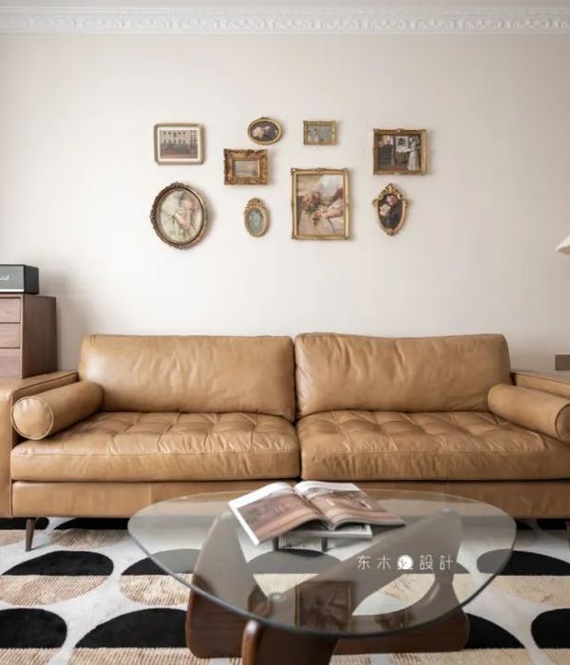- 项目地址:文旅城
- 项目面积:143㎡
- 风格趋势:现代简约
- 主案设计师:龙杰
- 软装设计师:杨闵涵
“
项目地址 · 文旅城
Project Address
项目面积 · 143㎡
Project Area
风格趋势 · 现代简约
Style Trend
主案设计师 · 龙杰
Main Case Designer
软装设计师 · 杨闵涵
Interior Decoration Designer
“设计”的导语
对家的需求其实很简单,在有限的空间里安放自己的安心、舒适、自由……在忙碌之余有一隅能够卸下防备,即是归宿。
The need for home is actually very simple, in a limited space to place their own peace of mind, comfort, freedom... There is a corner in the busy can unload the guard, that is, the destination.
本案业主希望设计师能着重于实用性、功能性以及收纳空间这几个核心打造一个属于自己的“舒心”之家。
The owner of this case hopes that the designer can focus on the practicability, functionality and storage space to create a "comfortable" home of his own.
客厅
LIVING ROOM
客厅电视背景墙用多种规格的收纳划分线条,既有实用也能作为修饰美感氛围。
The living room TV background wall is divided into lines with a variety of specifications, which is both practical and can be used as a decorative aesthetic atmosphere.
无主灯模式给光影更多的自由,对于空间也能够更加保留拉伸和线条的延展性,纵横交错格调自生。
一幅艺术挂画不仅仅展示美感时尚还能映射精神上的延展哲思。
餐厨区域
DINING & KITCHEN AREA
餐厅空间和厨房相连,除了动线紧密更为明显的是收纳区域丰富而充足的布局,简单、利落着重实用。
The restaurant space and the kitchen are connected. In addition to the tight moving line, the rich and sufficient layout of the storage area is more obvious, which is simple, crisp and practical.
主卧室
MASTER BEDROOM
低调奢雅的咖啡色和金色搭配粗细线条交织成舒适空间想要的模样,阳光明媚室内温馨,刚刚好。
Low-key luxury elegant coffee and gold with thick and fine lines interwoven into a comfortable space want to look, sunny indoor warm, just right.
梳妆台和收纳结合,讲究实用便捷也成就空间时尚大方,留白的顶面拓展空间的拉伸。
卧室
BEDROOM
书桌结合床头边柜,合理利用收纳从台板到柜子一切组合实用为王,方便生活舒适的每一种可能性。
Desk combined with bedside cabinet, reasonable use of storage from the table board to the cabinet all combinations of utility is king, convenient life comfort of every possibility.
洞洞板的设定会给生活更多的自由度、趣味性,怎样书写故事当然由自己来落笔~
{{item.text_origin}}

