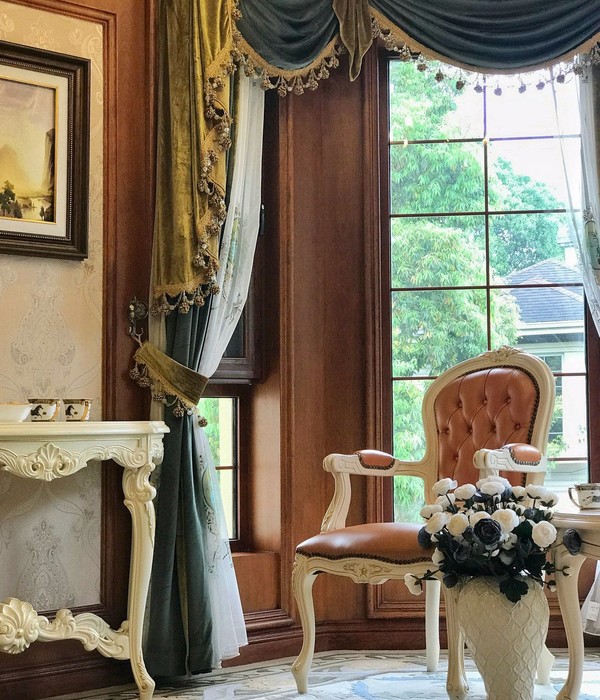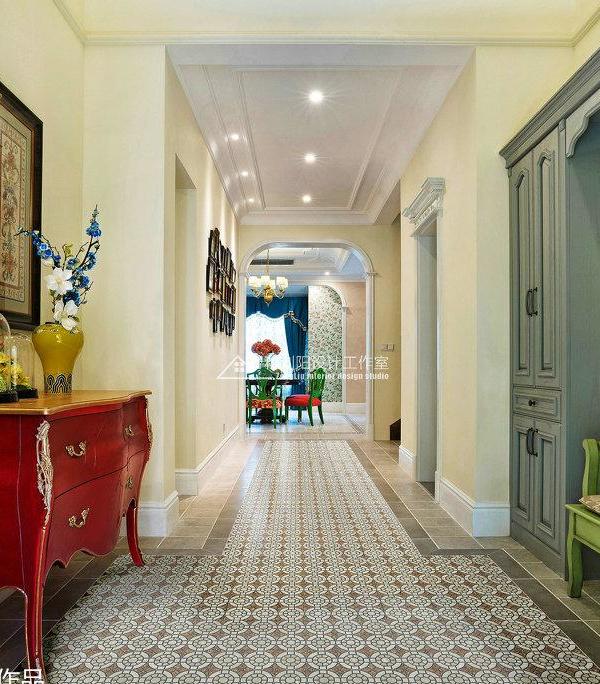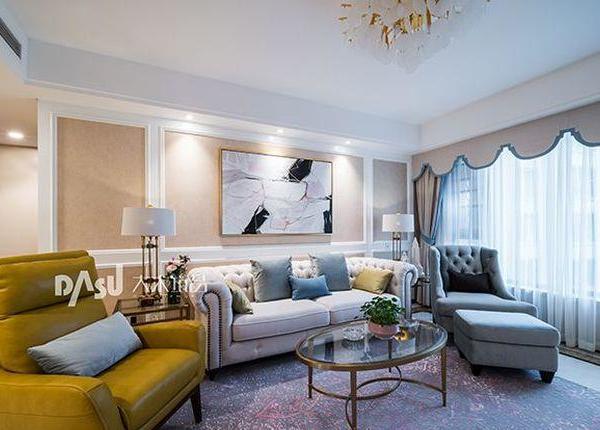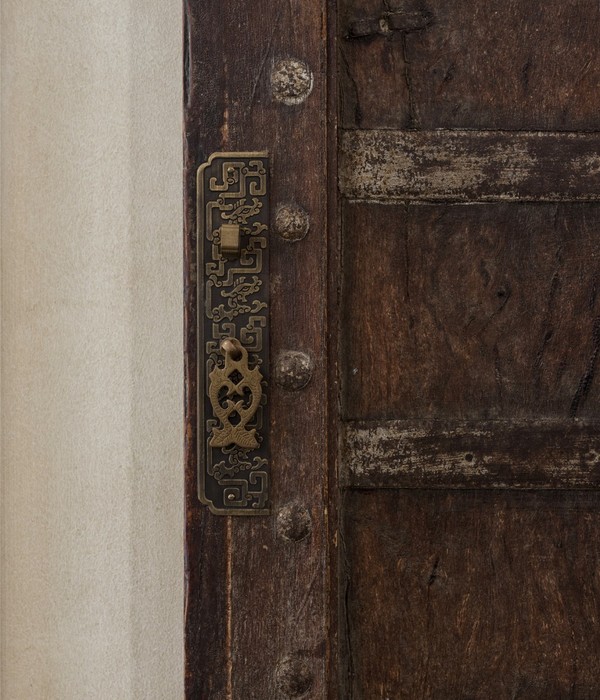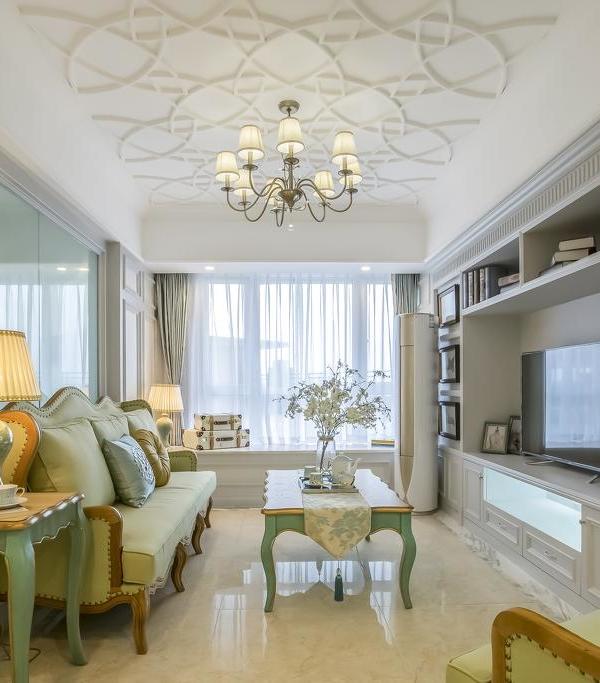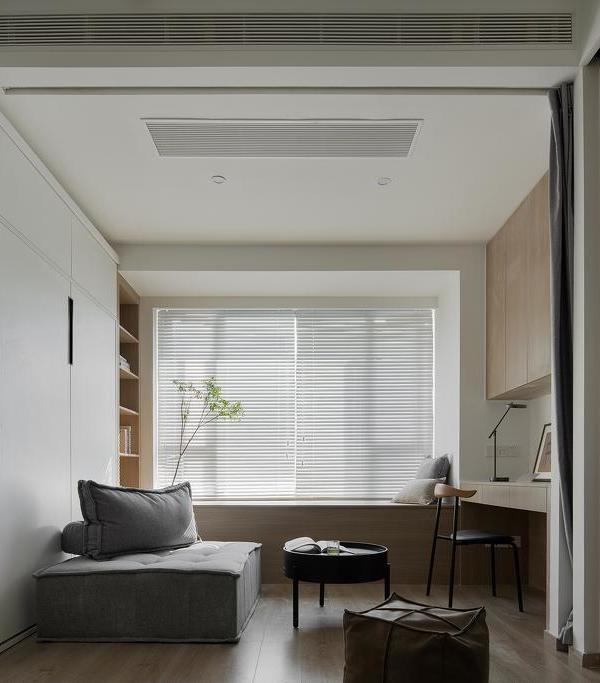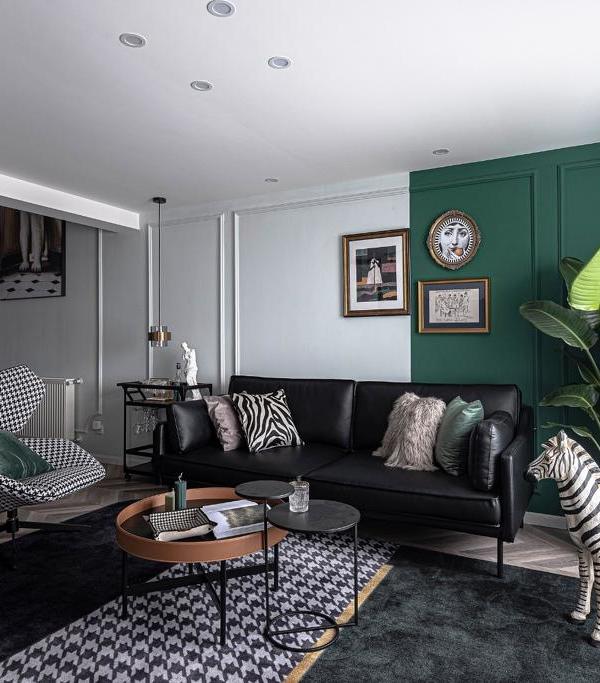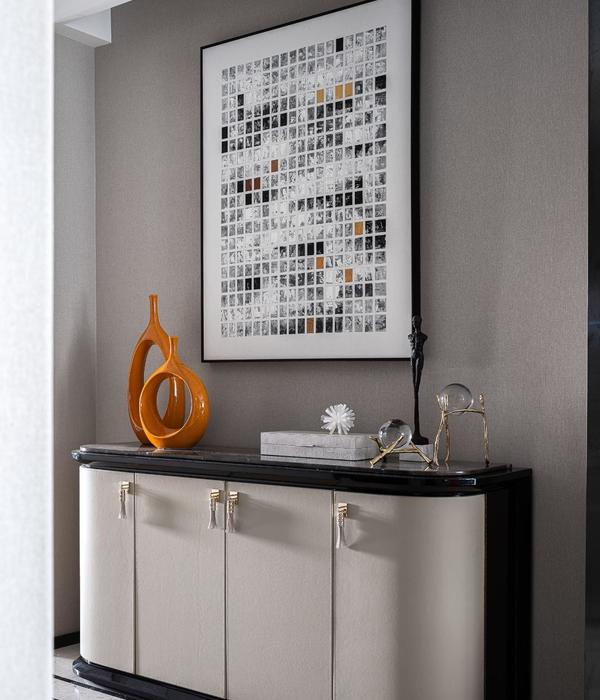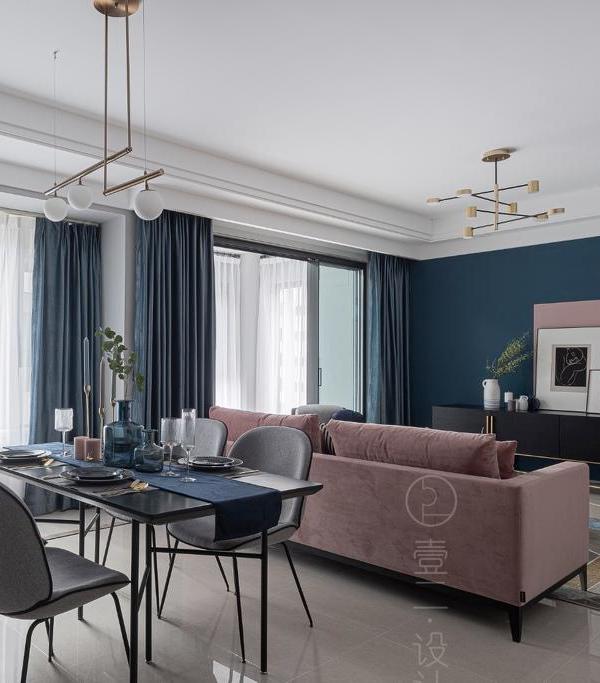At a green hillside facing the tranquility of the valley, there is an ancient Ibizan finca with the foundations of an original architecture. This home is enhanced by a contemporary gesture, just enough to preserve the original spirit and adapting it to modern needs. Among rigorous lines and attention to detail, perfect simplicity contrasts in a visual game with creativity.
Can Basso is a countryhouse more than 300 years old, which reform in 2010 was the work of Francis Dimmers and Ibizan architect Angela Molina. The project was based on preserving the original features of the traditional farmhouse, which has shown to hold further advantages:
-Much of the water consumed in the home is due to the conservation of the different storage modules, such as the traditional architectural feature of collecting rain water: the water cistern and the outdoor aljibe.
-The Façade and the front door are facing south, in this way cross ventilation cools the house just as a natural air conditioning. This adds up to the characteristic thick walls of the Ibizan finca that are very effective at isolating the summer heat and the cold in winter. Today, this ancient architectural method has proven to be more effective in thermic insulation than many of the modern features (in addition to savings in power consumption).
-Roofs in Can Basso were rebuilt, former stables fully renovated and converted into living spaces. At first glance, it appears as an original finca, however, entering the rear terrace or the interior of the house a closer inspection shows how many of the walls are completely new, and elements like the skylights, the lighting, the open kitchen and the furniture belong to a carefully executed interior design with a modern character and attention paid to every detail.
The longer one stays in the property, the more one starts to realize that this Ibizan finca 'of the new era' was a project carried out by perfectionists with a clear vocation. Modern elements are subtly present, almost hidden in built-in wardrobes, the Bulthaup kitchen, Zanotta furniture, Agape baths or in the lighting by Ingo Maurer and Tom Dixon. Most of the elements that contribute to the interior design are carefully selected and of high quality.
The house has five double bedrooms and one single, all with their own bathrooms; a traditional room used as a dining room, an office, a living room and a semi open kitchen, both with access to the front terrace and the swimming pool. There are 392 m2 of housing and a plot of 25,000 m2, from where you can watch the sunsets in the background of the picturesque Morna Valley.
The two bedrooms in separate units from the main house were ancient stables, now converted into bright and cosy spaces. Each has its own bathroom, with prevailing decorative elements that remind of what it was before. The other two bedrooms in the main house, at first glance seem completely new, but the bathrooms with their natural stone walls make them harmonise again with the overall style.
There are noble and robust materials throughout the property, respecting local traditions and work processes. The ceilings of the house often show juniper trunks, characteristic feature of the traditional Ibizan finca. Windows and skylights that are placed along the house and play delicately with the natural light, thus correcting the main deficiencies of these ancient buildings: external light and reduced space. One can also observe that the traditional based style is perfectly complemented with modern decorative details, inspired by vintage, like the hanging lamps, exposed bulbs, industrial style sinks and bathtubs. The project represents a successful combination of extremes, between the old and traditional and the modern and innovative.
Can Basso is just minutes away from the town of Santa Eulalia and its beaches, but it feels like is being more secluded, as the surrounding countryside and its hills give the impression of the most isolated places on the island. This is an ideal place to experience a vacation surrounded by tranquility, nature and the beauty of experiencing first hand the heritage of Ibiza.
The garden surrounding the house is another point to consider. As could not be otherwise, it is a combination of native and fruit trees characteristic of the island. The Garden vegetation found is the same of an Ibizan rural house, as if it was a crop field but somewhat more 'aesthetic' and well mantained. The pool, which at times can seem a natural pond, is enclosed by a tidy and cared lawn, concrete framing the minimalist lines and the colorful Ibizan countryside of predominantly red soil. From the pool area and the terraces one can see the genuine rural environment and enjoy the serenity of its atmosphere, whilst all design in this house seems to have been conceived in favor of a harmony of the place.
Year 2011
Work started in 2010
Work finished in 2011
Status Completed works
Type Country houses/cottages / Interior Design / Building Recovery and Renewal
{{item.text_origin}}

