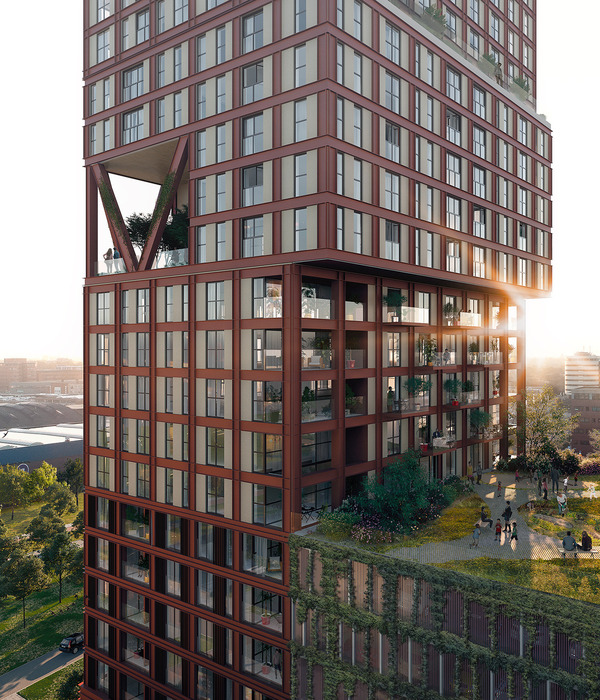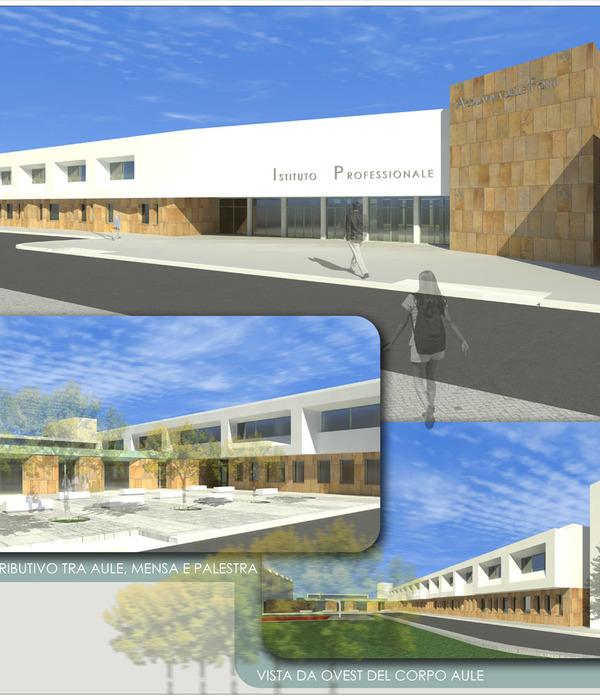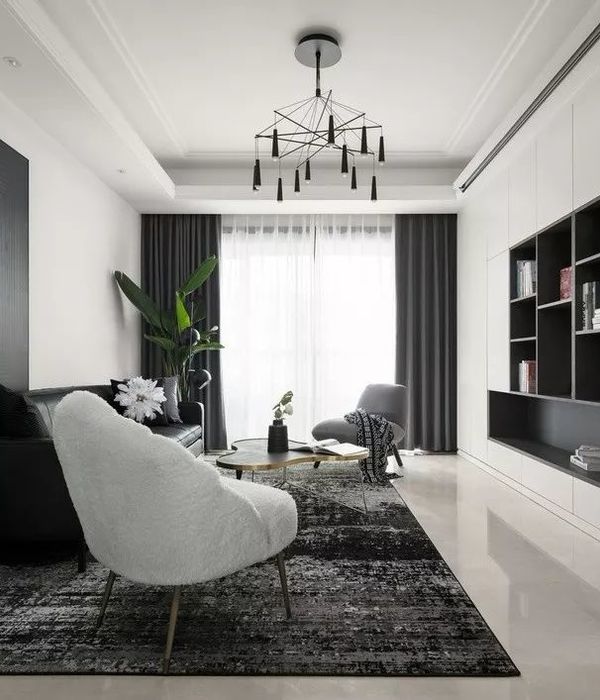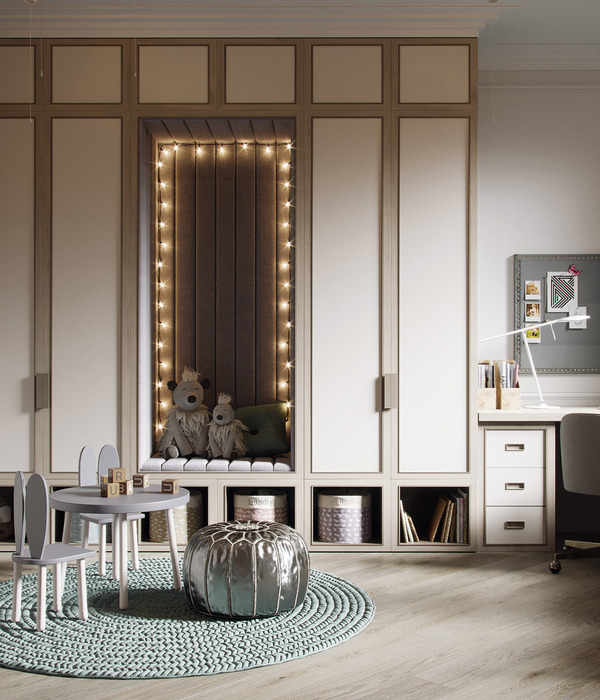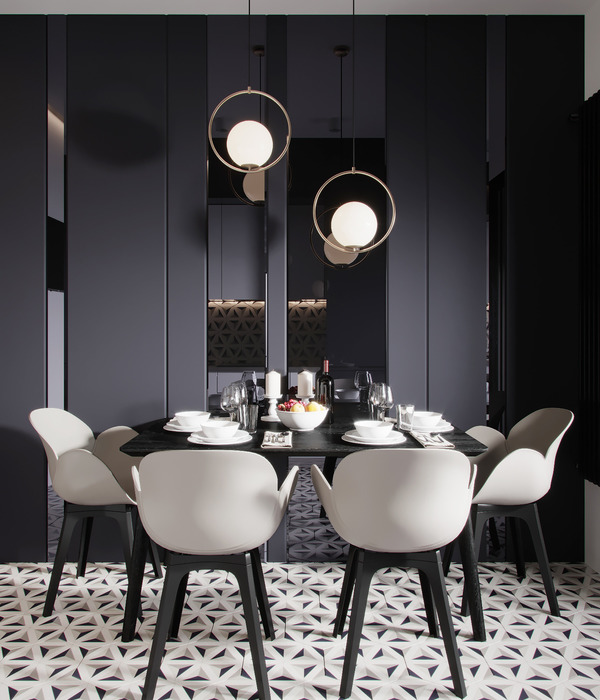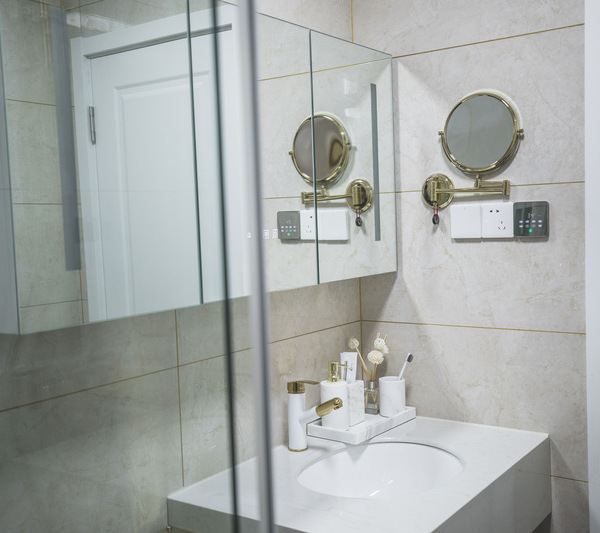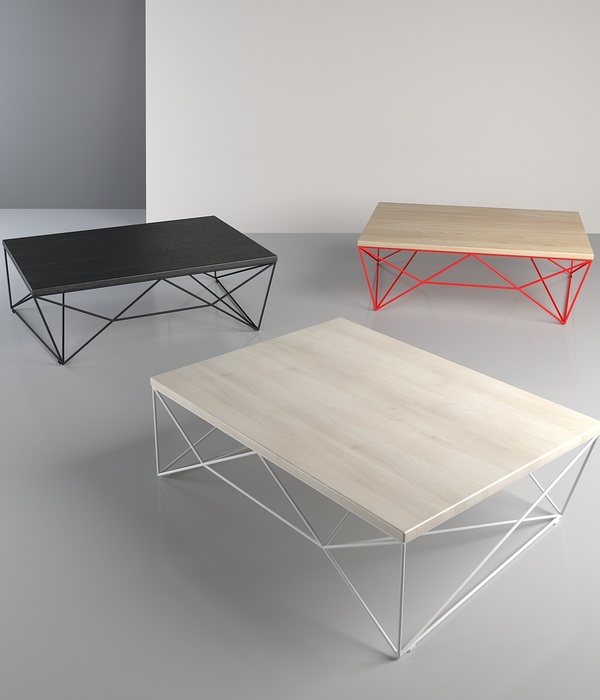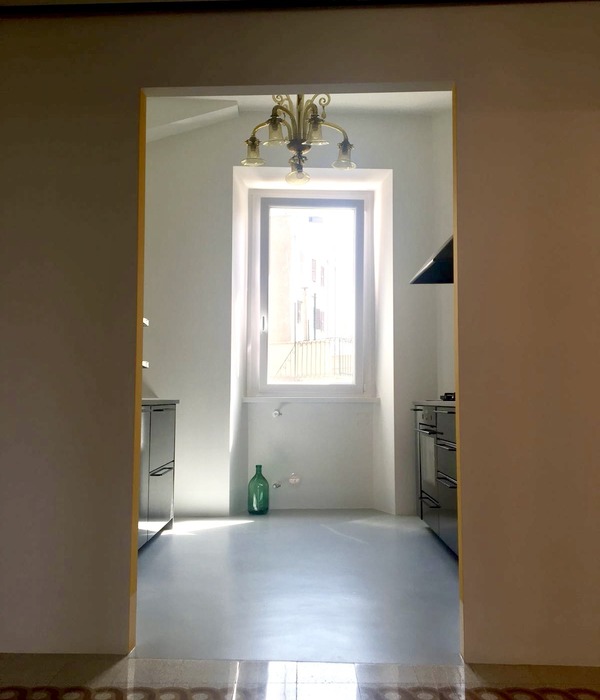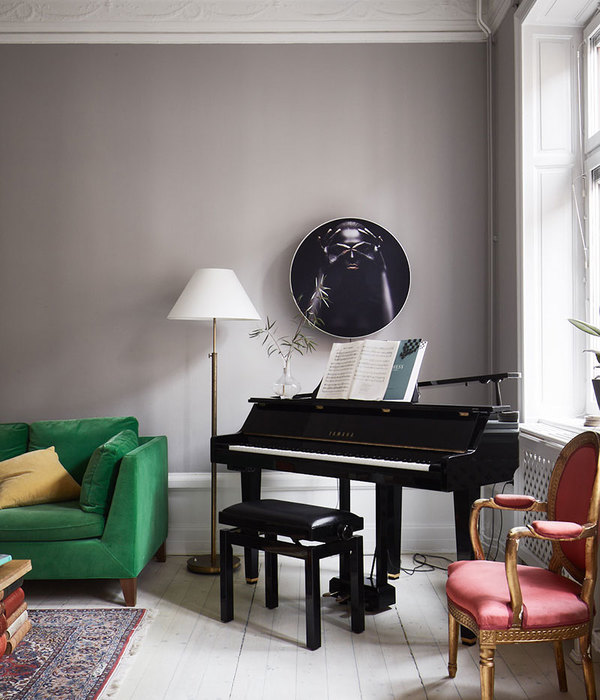MTR is a lovely mountain house located in Mont-Tremblant, Canada, designed in 2020 by Alain Carle Architecte.
Description
Located on Lac Tremblant, one of Québec’s most highly esteemed lakes, the site presented features as spectacular as they were restrictive. Very steep terrain and high rock cliffs allowed few options for implementation or traffic on the site. A very large flat rock cap on the edge of the lake was chosen as “level 0” and allowed creation of the architectural project’s anchoring identity. Offered as a kind of natural balcony over the lake, this cap had the special advantage of proximity to high cliffs, bordering the part of the land opposite the large body of water, and allowed a full appreciation of the monumentality of this natural setting.
The project’s general morphology reflected a landscape strategy to allow implementation at this precise location, following the linear feature of this stone mass. The simple shape of the volumes and their repetitive composition reinforce the horizontal appearance of the site from the shore and deliberately place the architecture in the background, giving way to the rock cap’s mineral textures. A breakthrough view of almost the entire ground floor on the south side is analogous to the belvedere when strolling outside.
However, the project offers a significant counterpoint in its composition: it opens generously onto the high cliffs rather than simply onto the lake. The relatively vertical composition of this other “main” facade of the residence provides a generous window flanked by the building’s interior stairway The horizontal layout of the ground floor offered by its wide opening onto the lake is juxtaposed to the vertical movements on the stairway, allowing appreciation of the “natural wall” of the cliffs from different points of view on each of the three storeys.
Like an observatory, this residence can divert its occupants’ perspective from the determining nature of the stylistic architectural approach to reveal the essential aspect of its role: that of being positioned somewhere in space.
Photography by Félix Michaud
{{item.text_origin}}

