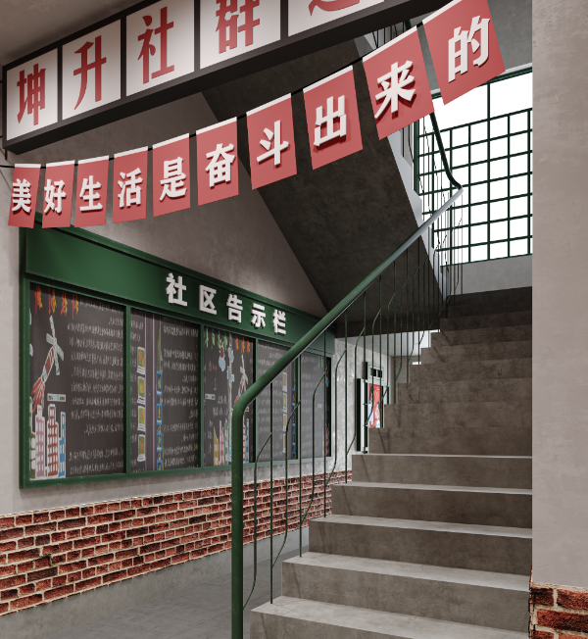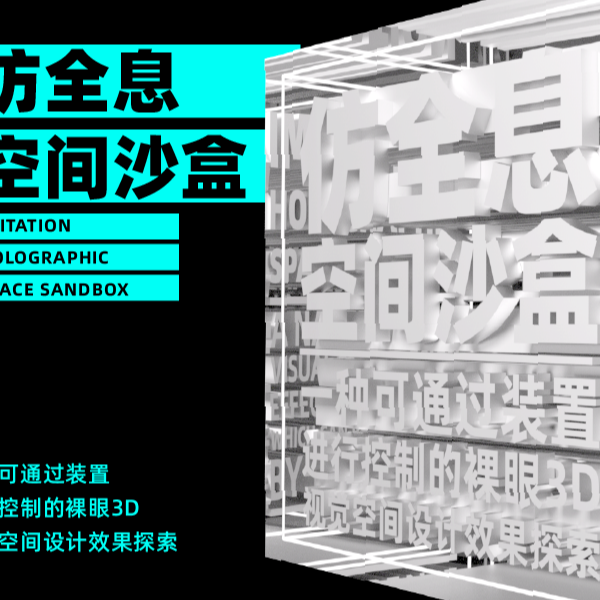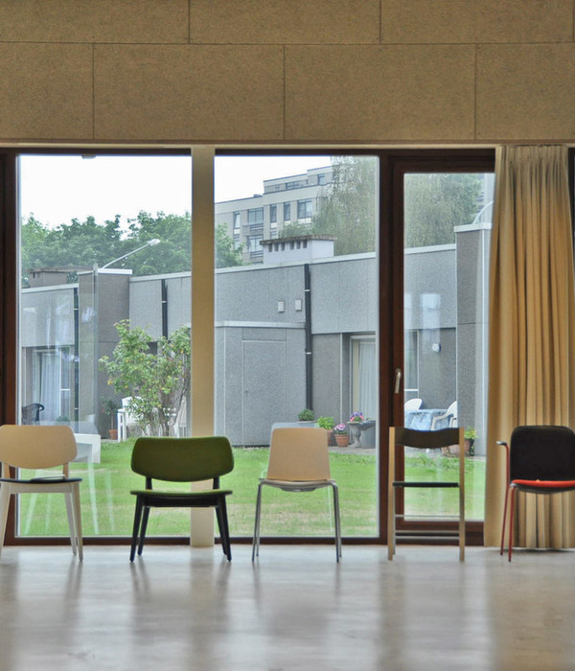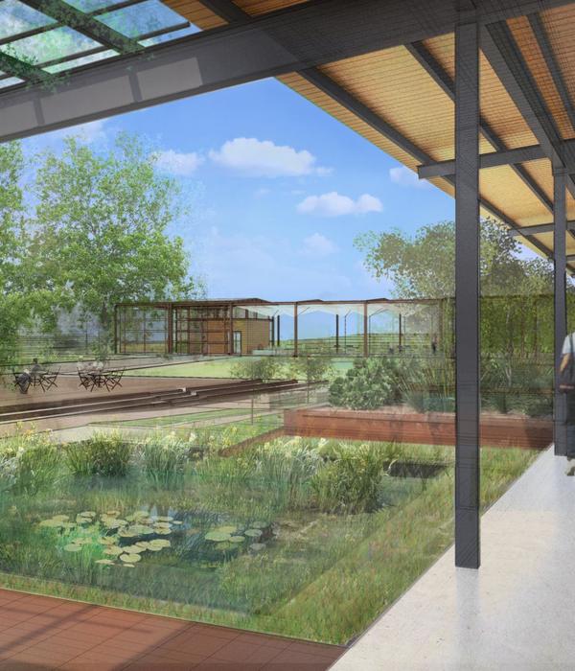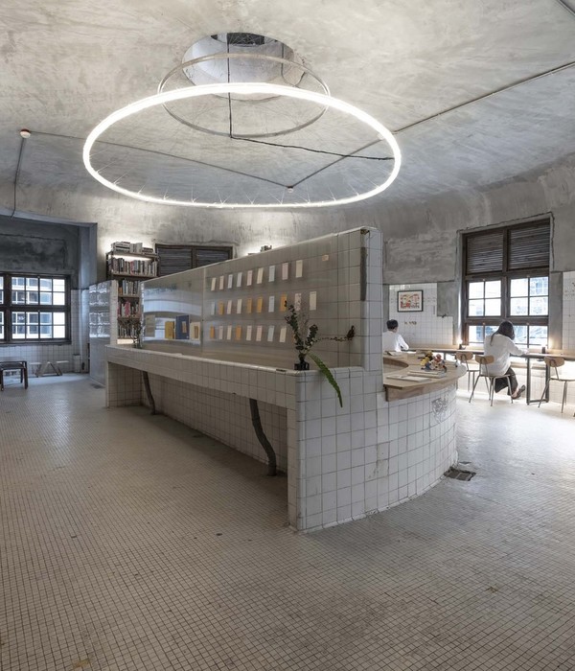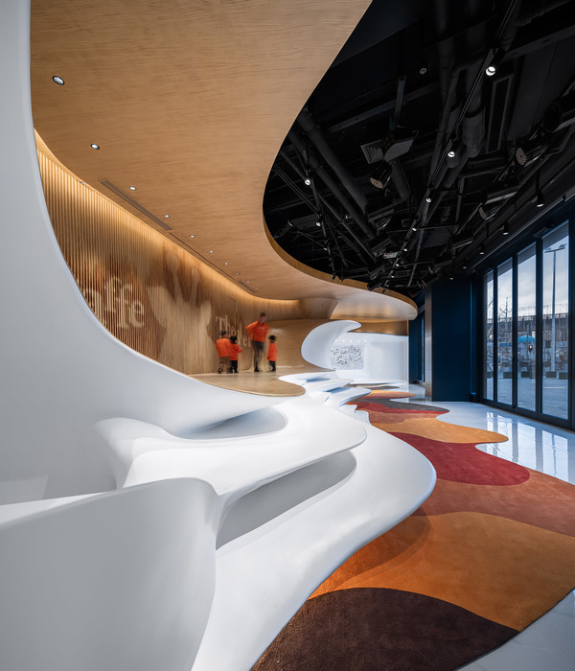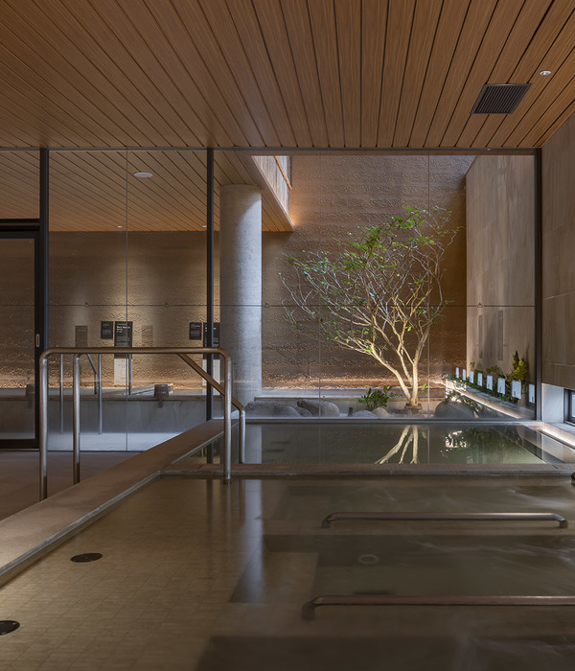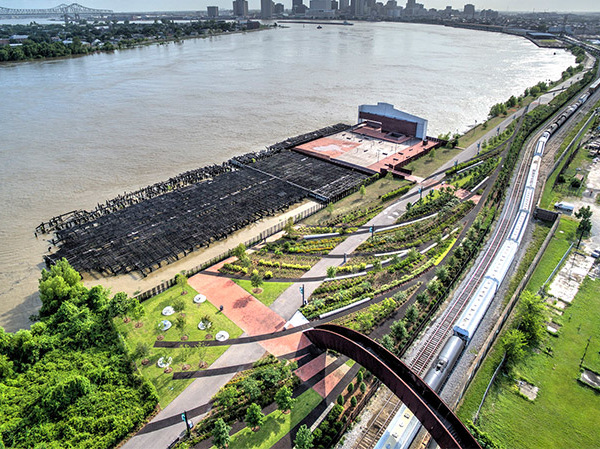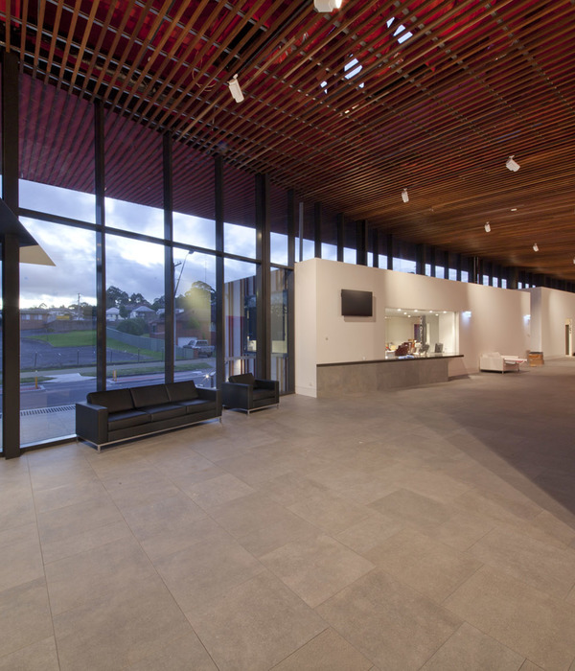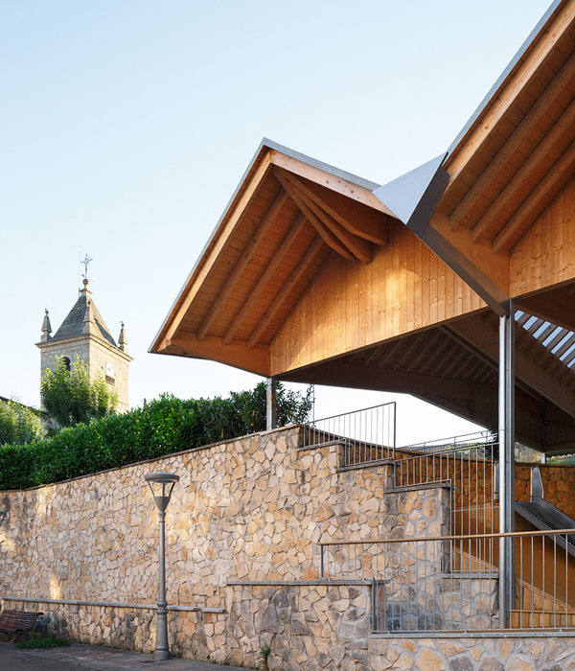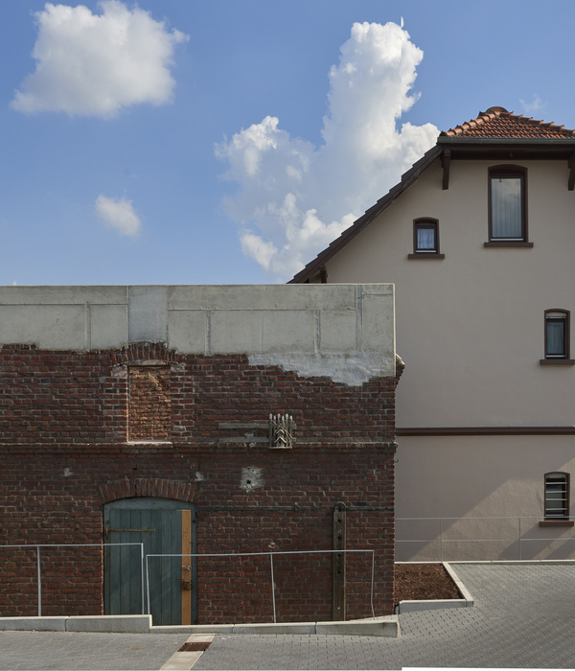利沃夫 Enzym 工厂翻新 | 铜绿色现代舒适空间
项目业主为位于利沃夫的Enzym公司,其总部坐落在城市郊区。项目是一座综合体,设计的时候已有部分投入运营。最初,业主希望设计师改造入口空间。随着项目进行,Replus burean的建筑师们决定更进一步,提出了在未来十到二十年间将工厂整体翻新的设计计划。
项目外观,External view of the project
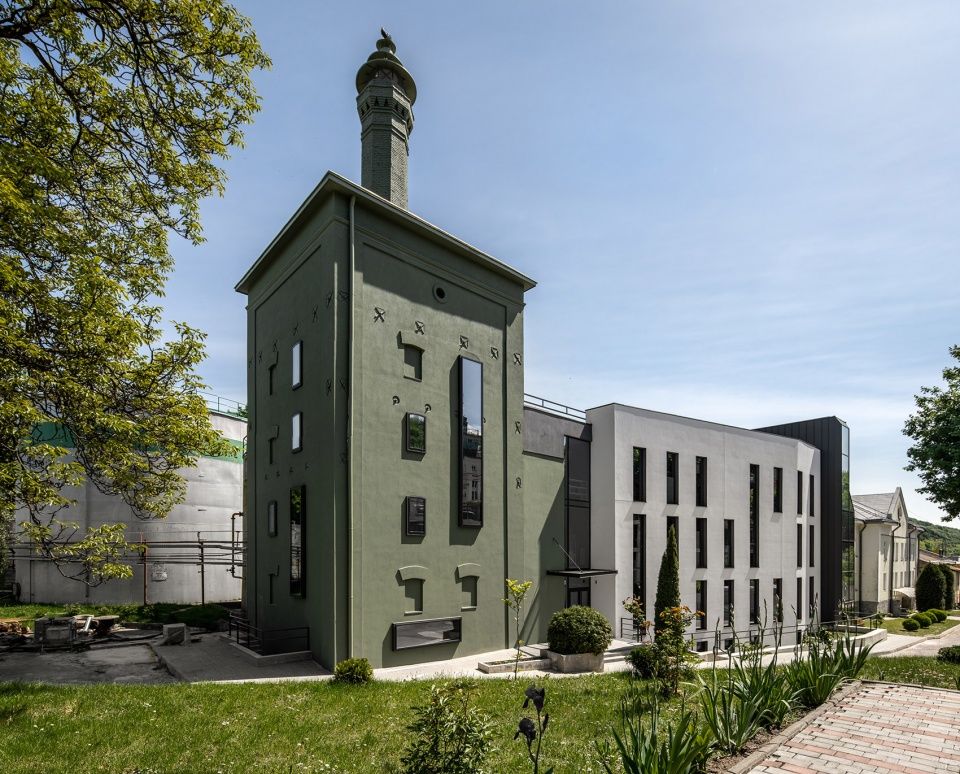
首先,建筑师完成了新入口和邻近区域,包括停车场和公交站的设计。项目没有采用任何昂贵的解决方案,一切都以简单实用为主,现代而舒适。为了强调出入口处的装饰性,设计使用了公司新的品牌颜色绿色,并与铜绿结合在了一起。接下来他们建造了一座新的办公楼。
▼设计过程,design process
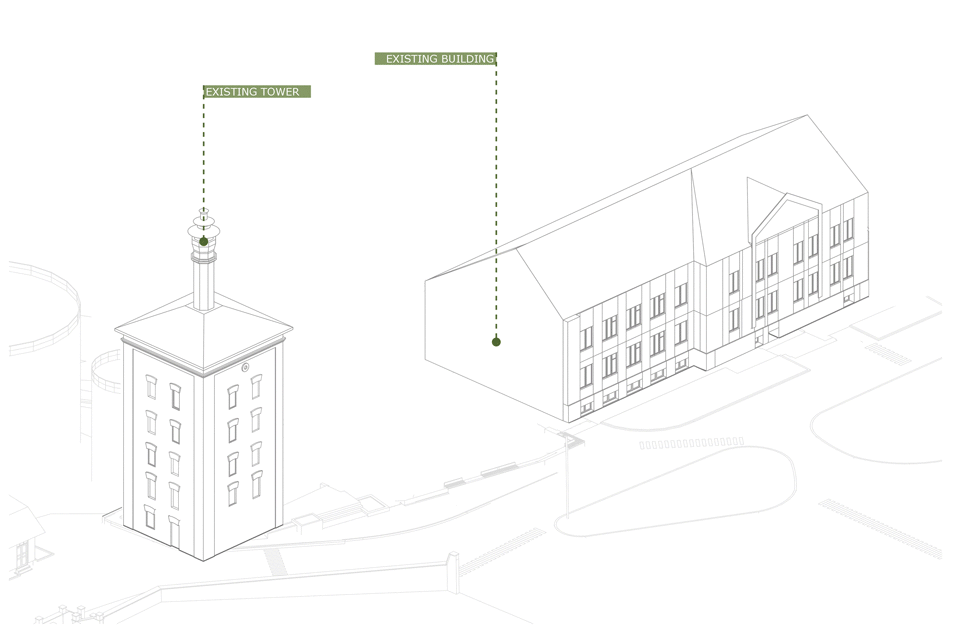
Firstly, they completed the part of the project involving the new entrance group and the adjacent territory including Parking lots and public transport stops. It was done without any expensive solutions, everything needed to be simple and functional, modern and comfortable. To accentuate the decorative part of the entrance group, they used green, the company’s new brand colour, and the colour of patinated copper. Their next step was to build a new office building from scratch…
▼新的入口,new entrance

▼改造后的历史建筑和新办公楼,renovated historical building and
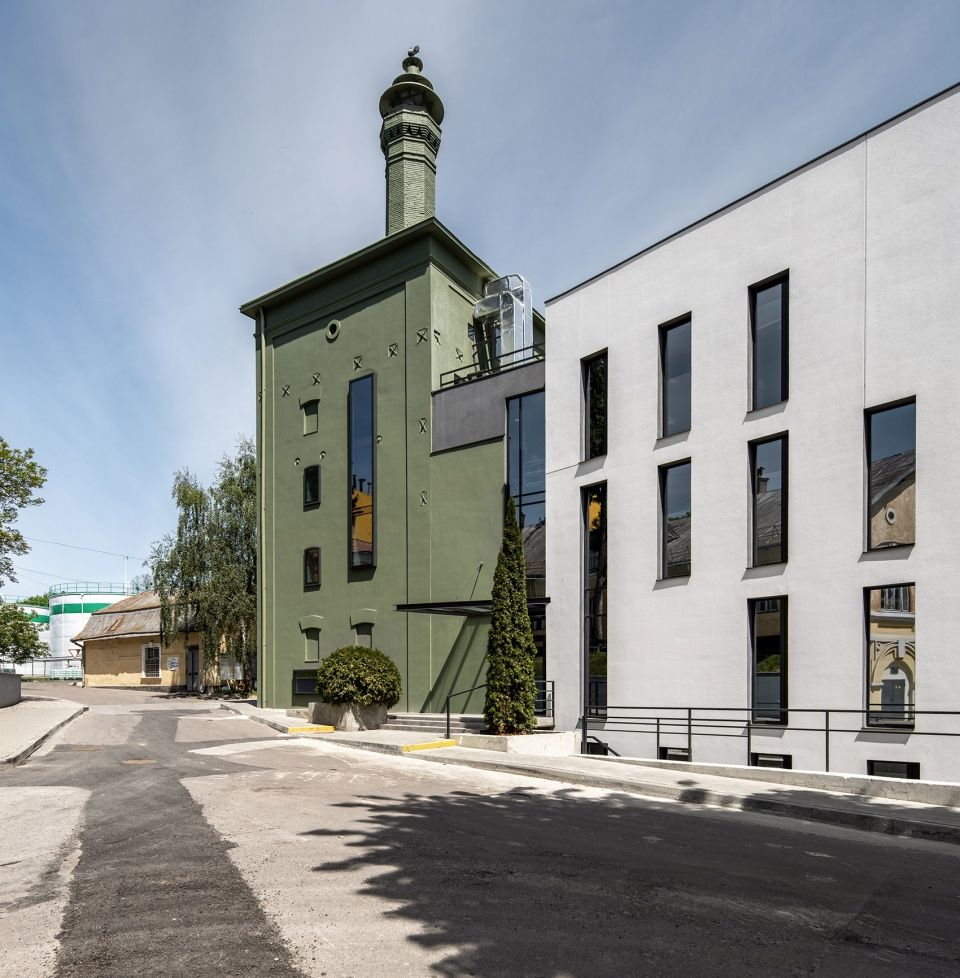
业主选择了一片相对狭窄的基地。地块位于原有的办公楼和一栋废弃的老旧砖楼之间,后者的建成年代可以追溯到十九世纪中期。建筑师需要通过扩建、翻新和增加上部结构,为其他现有建筑找到一条长期发展的道路。他们设计了一座更加醒目的玻璃楼梯间和入口,将原本的办公室和新的建筑区分开来。未来,它将成为所有建筑共同的入口。
▼建筑历史原状,original building in the history
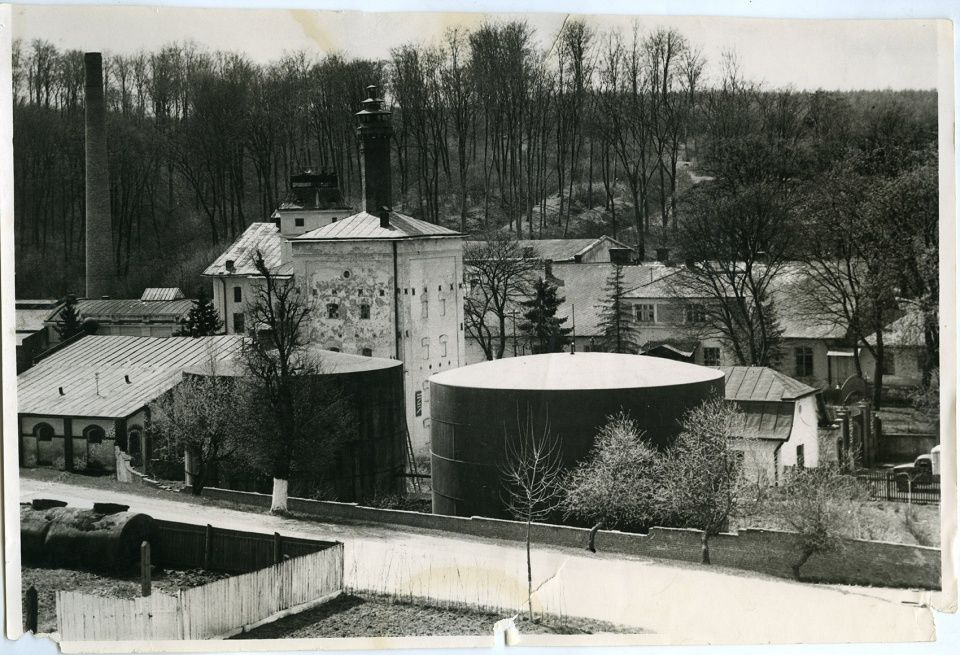
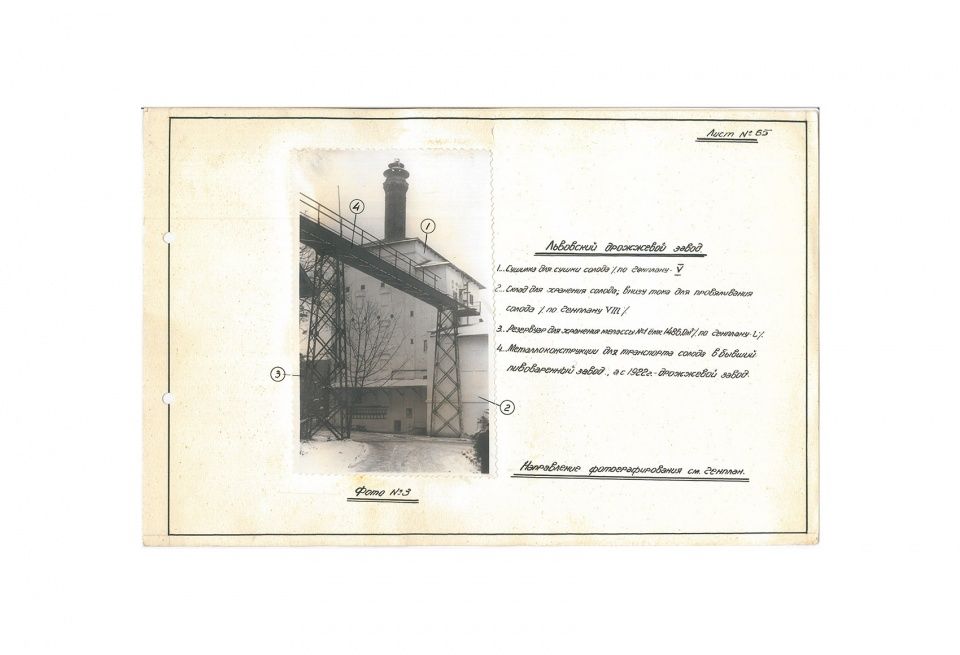
The client chose a relatively narrow site. It was located between existing office buildings and an unused old brick structure dating from the mid-19th century. The architects had to develop a long-term perspective for other existing buildings e.g. enlarging, renovating and adding superstructures. They designed a more accentuated glass staircase and an entrance that now separates the existing office from the new building. It will be the main entrance to all the buildings in the future.
▼建筑立面,building facade

▼新旧建筑的交接
combination of the new and historical buildings
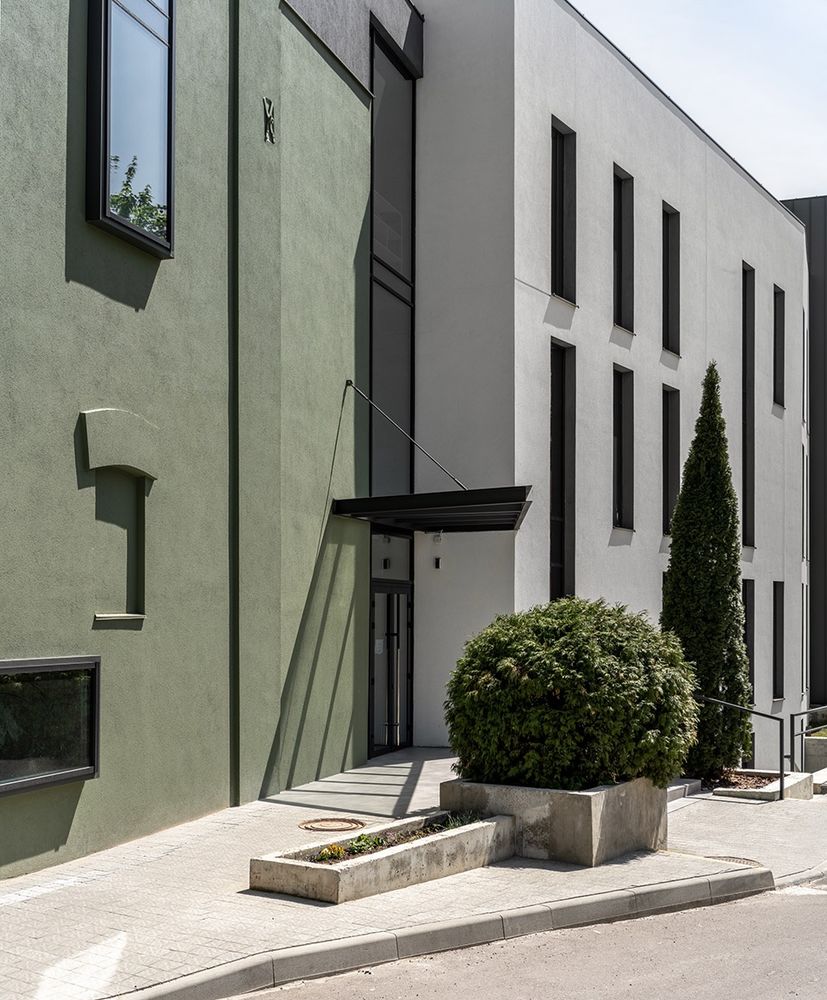
▼共同的入口,shared entrance
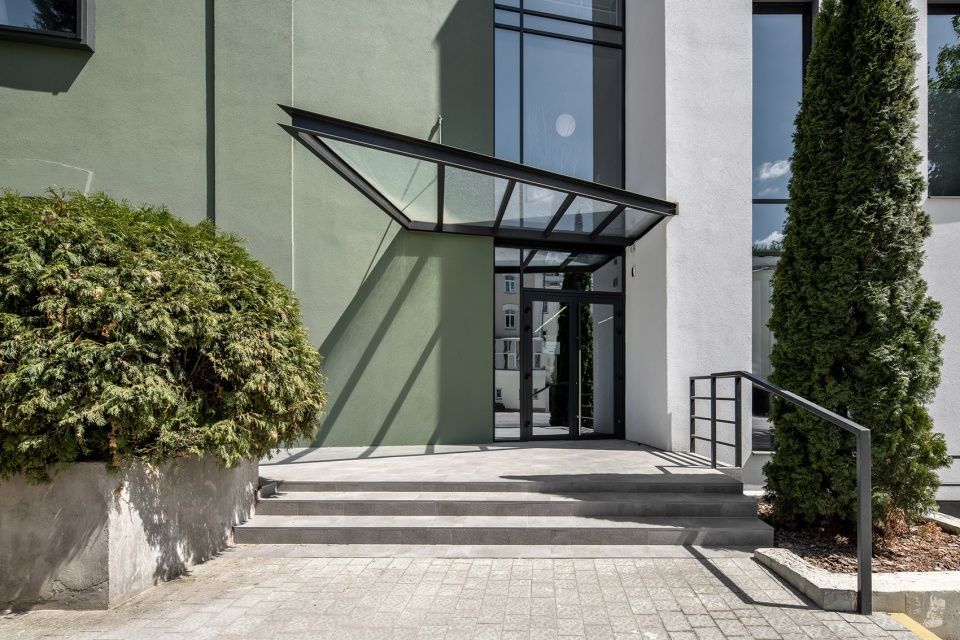
由于新建筑的首要目标是为雇员提供最为舒适的空间,而非创造一座富有代表性的办公楼,建筑师维持了立面的简洁和实用。设计希望清理并暴露出历史建筑的砖块结构。尽管这个想法得到了工厂管理人员的认可,但是因为建筑经过多次重建后墙体条件恶劣,最后只能作罢。因此,最终设计选择了铜绿色,这种颜色也出现在了工厂的新环境中。
Since the new building was meant for comfort and optimal space for employees in the first place, rather than being a representative office, they kept its façade design simple and functional. The architects wanted to clean and expose the bricks of the old historical building. Initially, this part of the project was approved by the factory’s administration. However, since this building had suffered from numerous reconstructions and its walls were in poor condition, the idea was abandoned. Thus, the colour of patinated copper, present in the factory’s new environment, was chosen.
▼铜绿色的历史建筑立面,facade of the historical building painted in the color of patinated copper
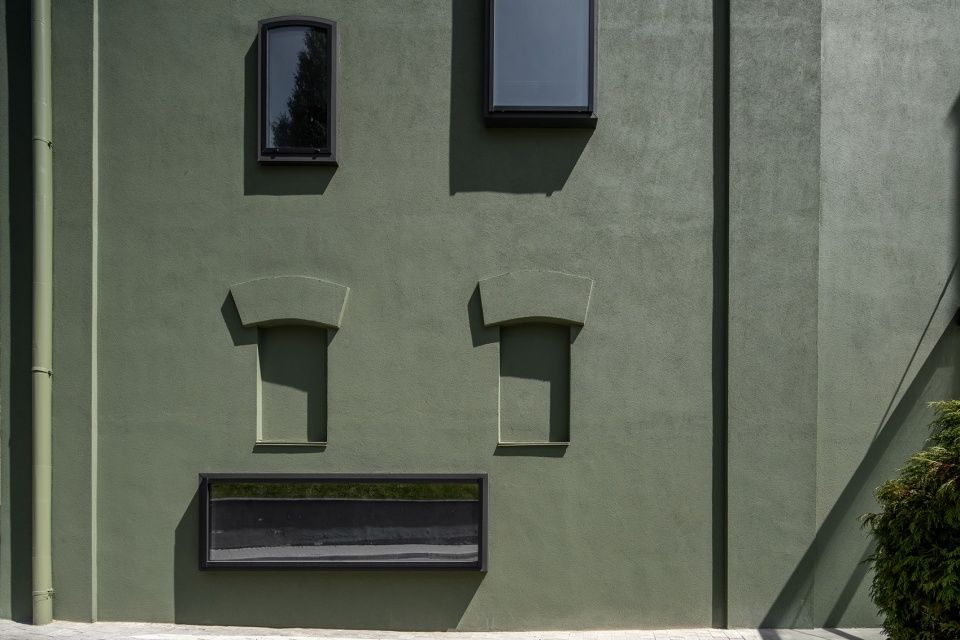
▼新办公楼立面,facade of the new office building
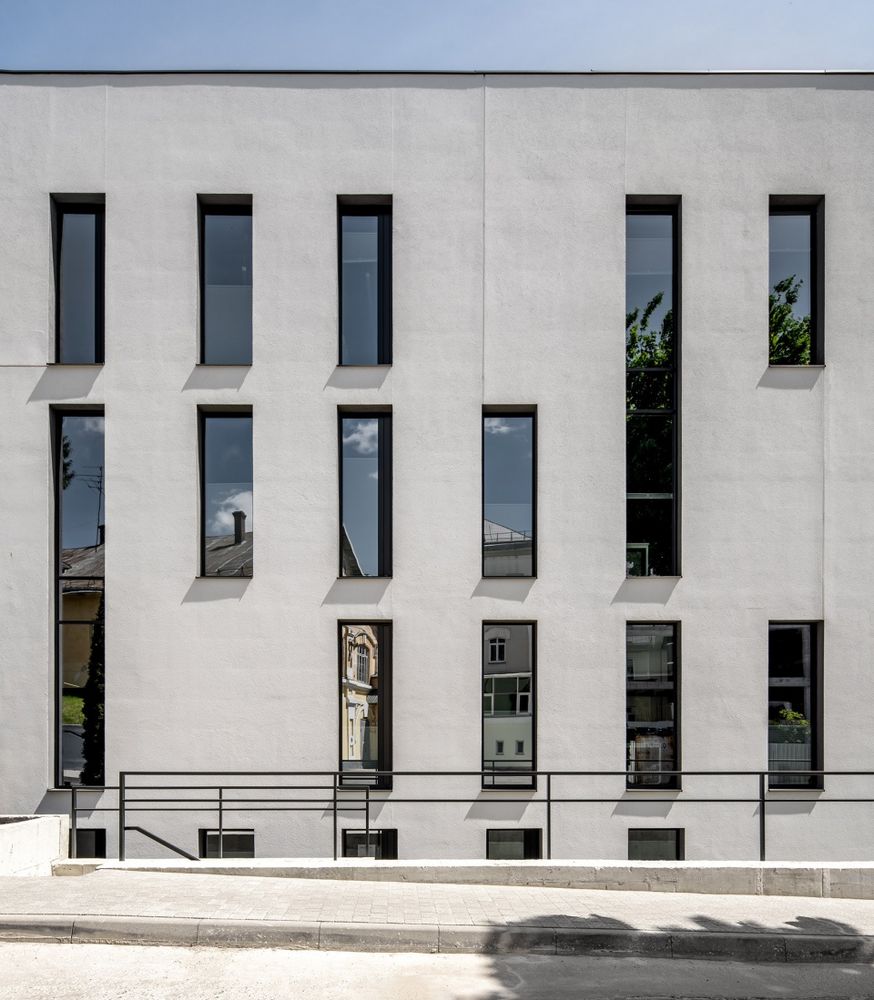
连接地下入口的坡道
ramp connected to the underground entrance
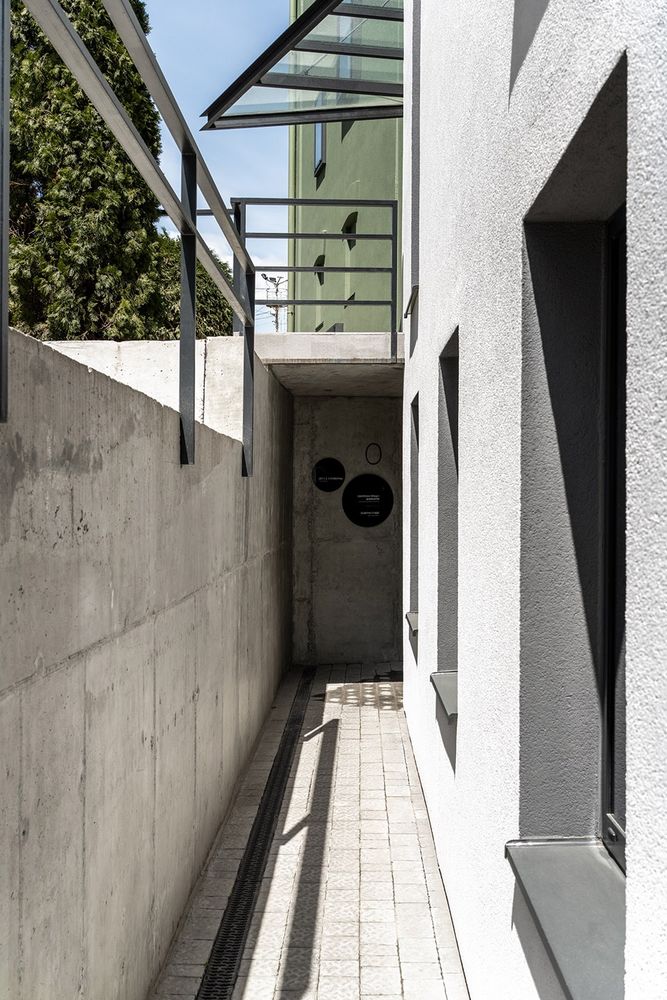
▼通高的入口空间
multi-height entrance space
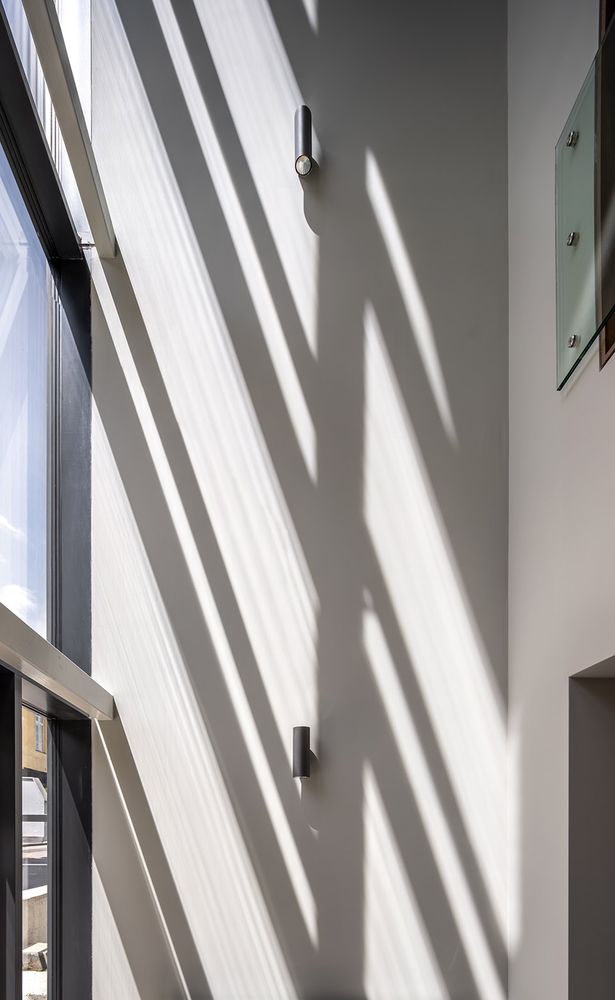
▼从入口空间仰望,可以看到裸露的混凝土结构,look up from the entrance space with view of the exposed concrete structure
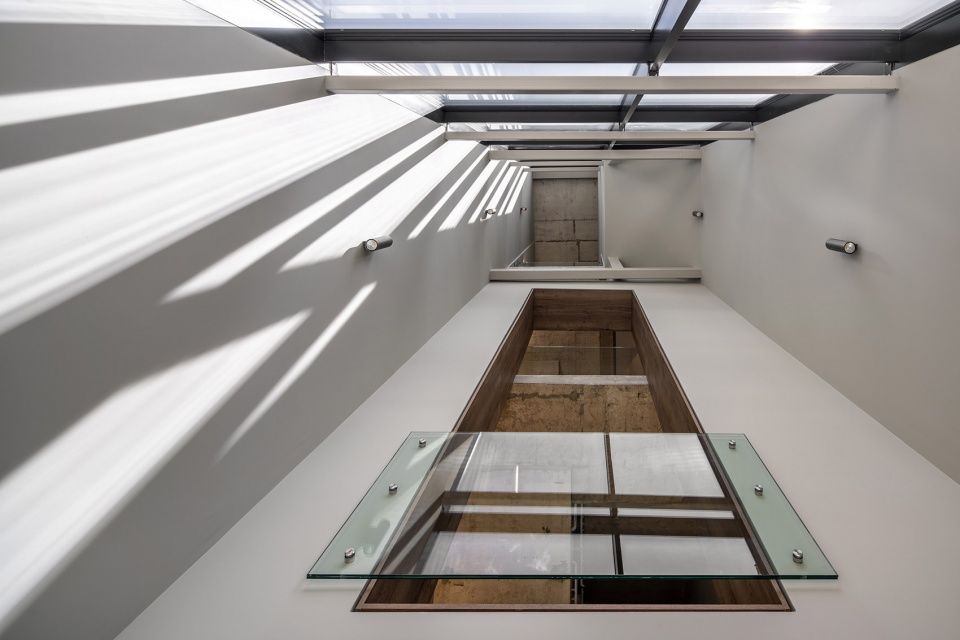
巨大的窗户让建筑适合办公。设计还在外侧的斜坡上设置镜面,以掩盖几乎一米厚的墙体。
Opting for large windows made the building also suitable for office space. They also put mirrors on the outside slopes to disguise almost one-meter wide wall.
▼办公空间,office space
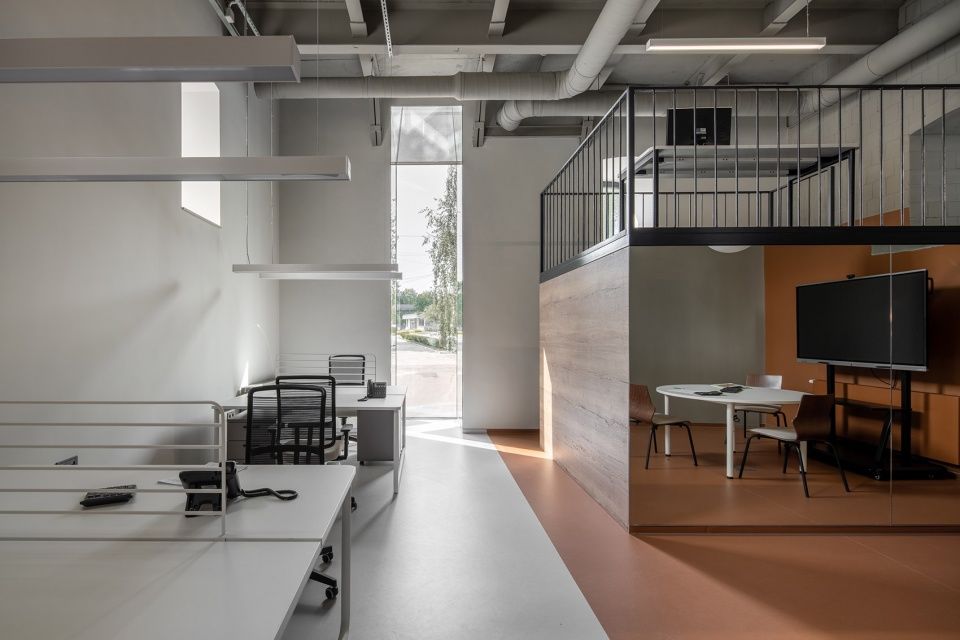

私人办公室,private office room
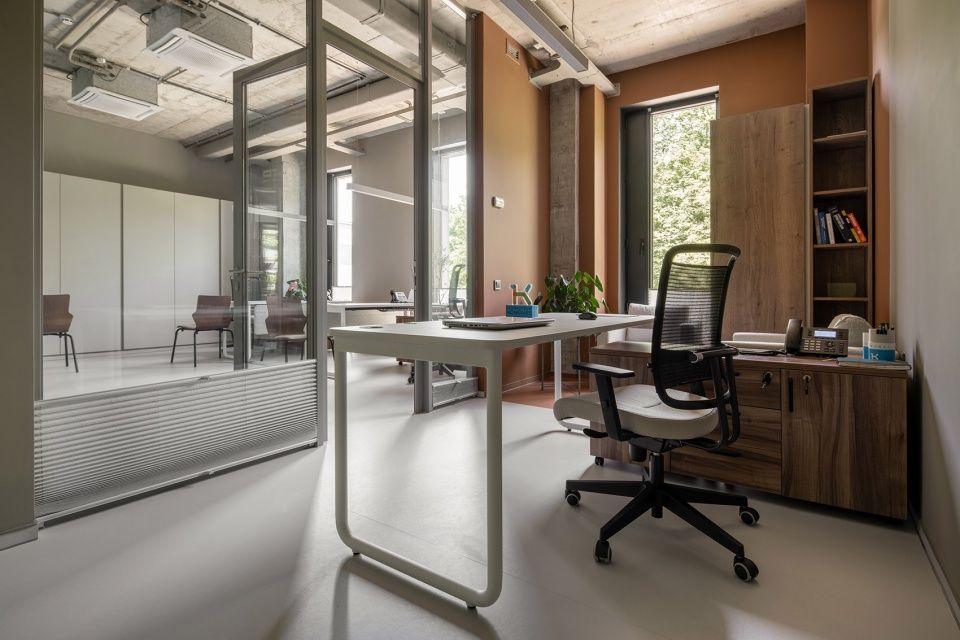
▼简洁实用的空间
simple and functional space
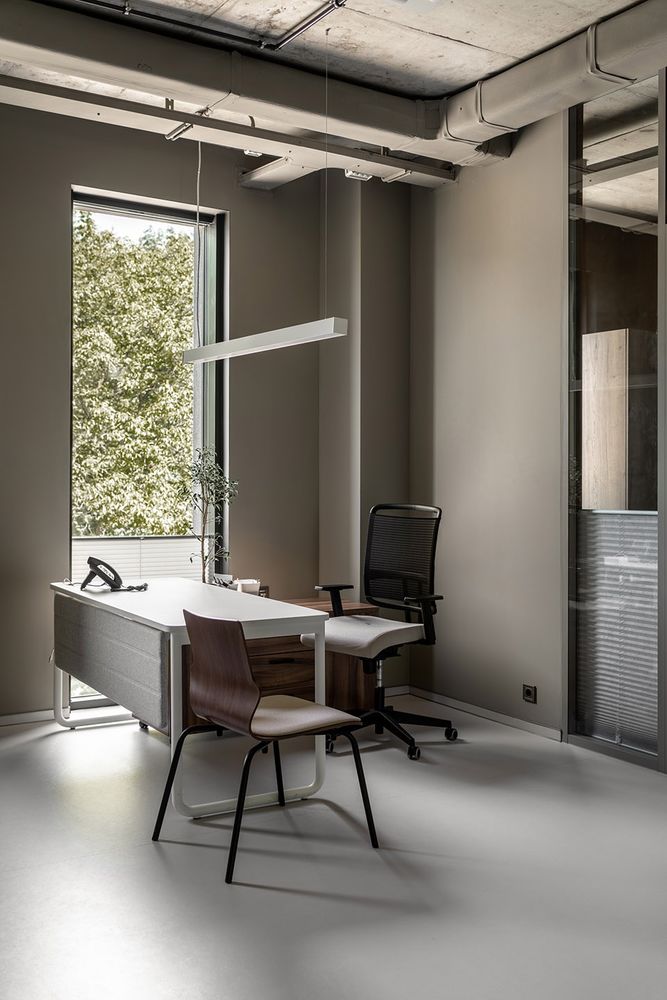
走廊,裸露的天花和管线
corridor, exposed ceiling and pipes
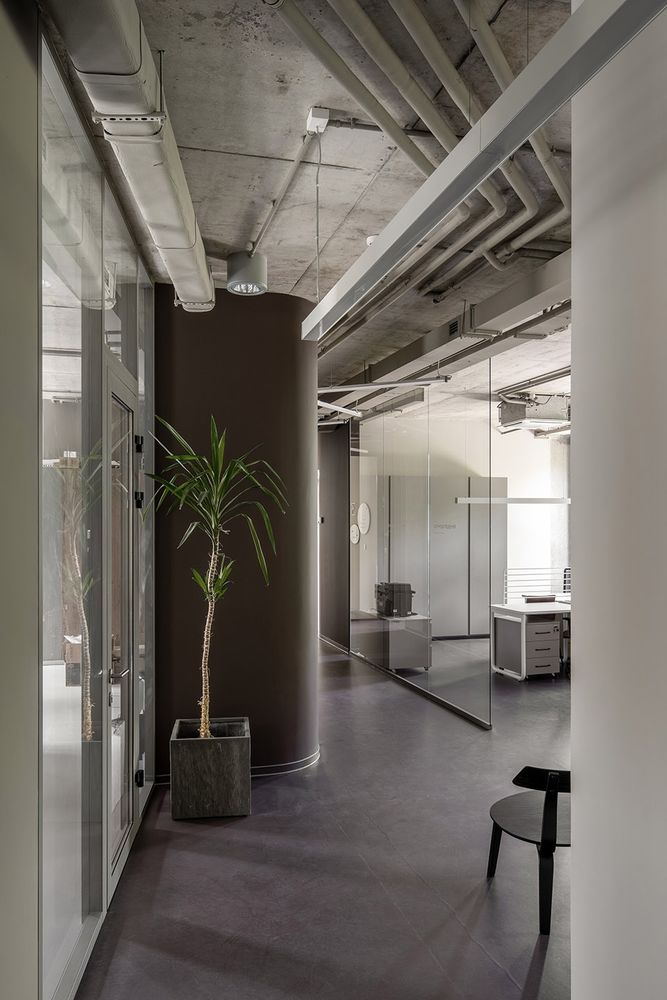
▼茶水间,pantry
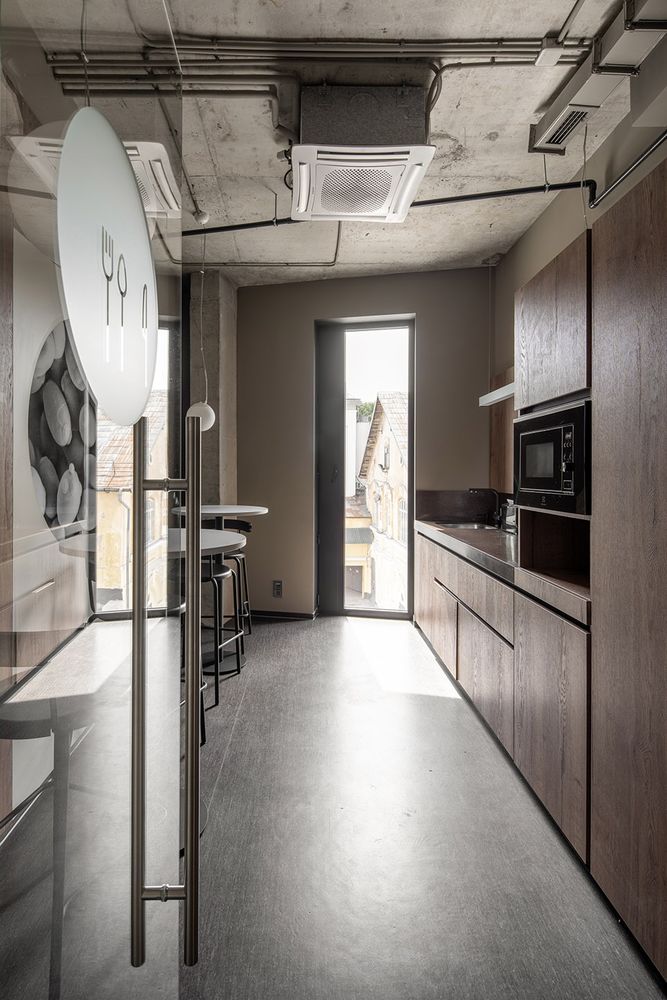
▼经理办公室,manager’s office
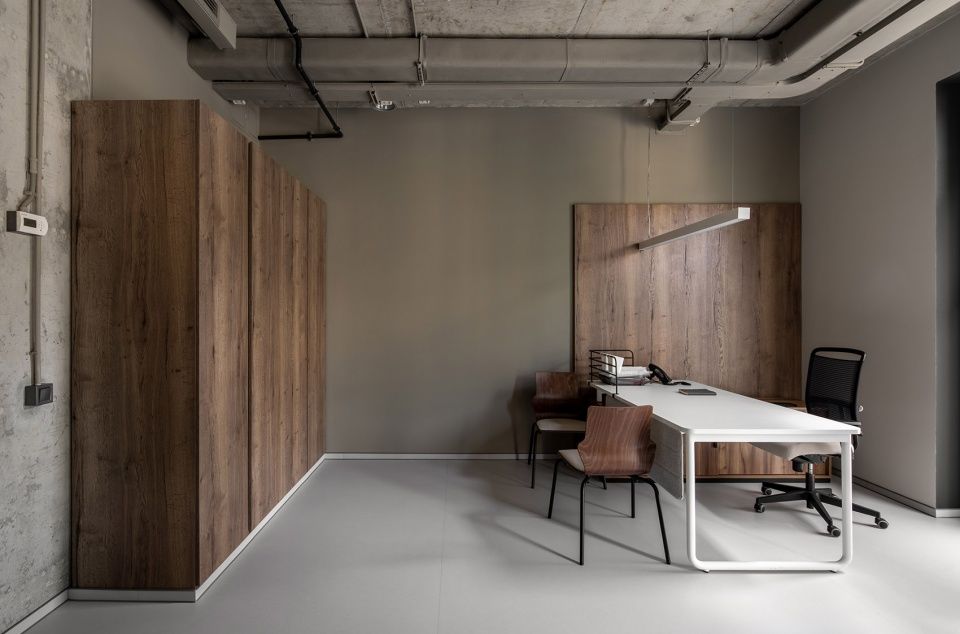
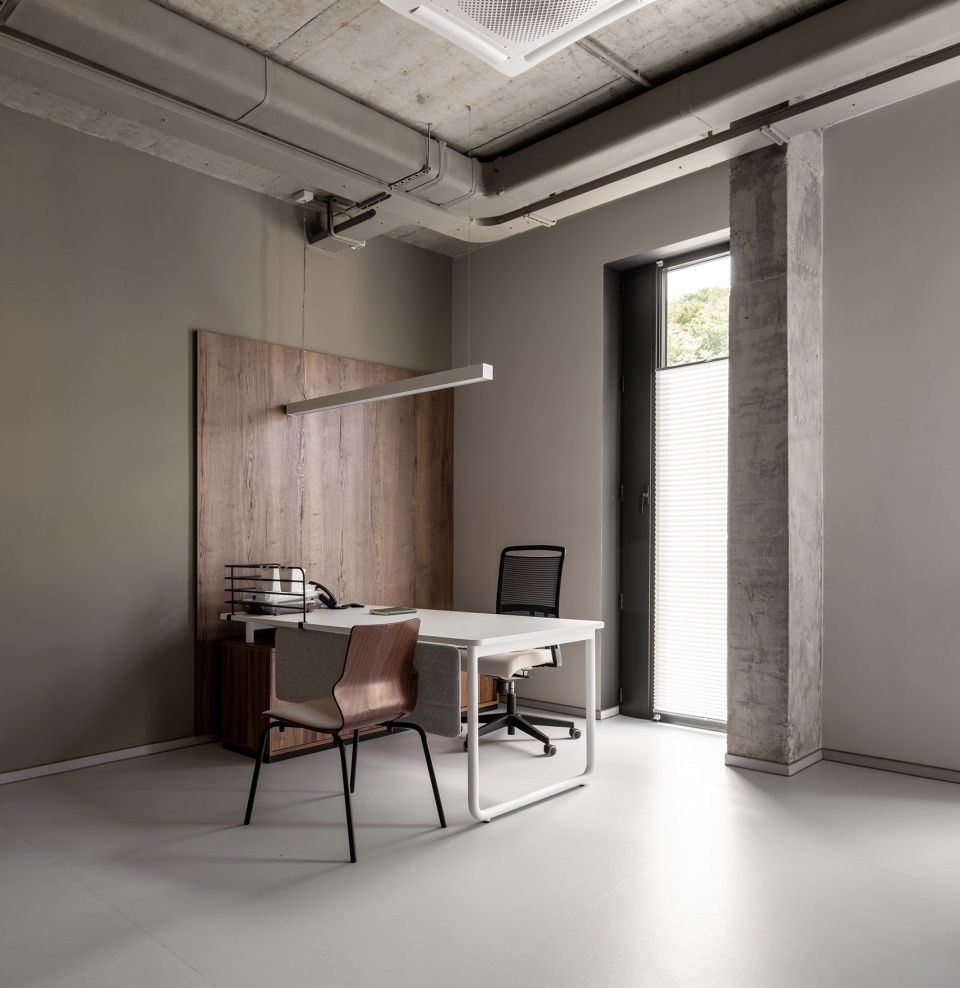
建筑顶层是一间双层通高的会议室,带有真实的拱顶、金属阳台以及部分已经超过150年的承重结构。会议室室内极简而明亮。裸露在外的管线、玻璃砖、工坊排架和清水混凝土墙面创造了一种工业和实验室的氛围。木质纹理和自然的油毡保证了办公室的舒适。最后,乌克兰艺术家Andriy Linik将楼梯间变成了展示公司历史的博物馆。
On the top floor of the building, a two-level conference room was made with authentic vaults, metallic balconies and parts of over 150-year-old load-bearing structures. The conference room has minimalistic and light interior. Uncovered plumbing and wiring, glass blocks, bent frames of workstations and bare concrete wall finish create an atmosphere of industrial and laboratory premises. Wooden textures and natural linoleum secure comfort in the office. As a final touch, Ukrainian artist Andriy Linik has used the staircase for a factory history museum.
▼历史建筑中的会议室,conference room in the historical building
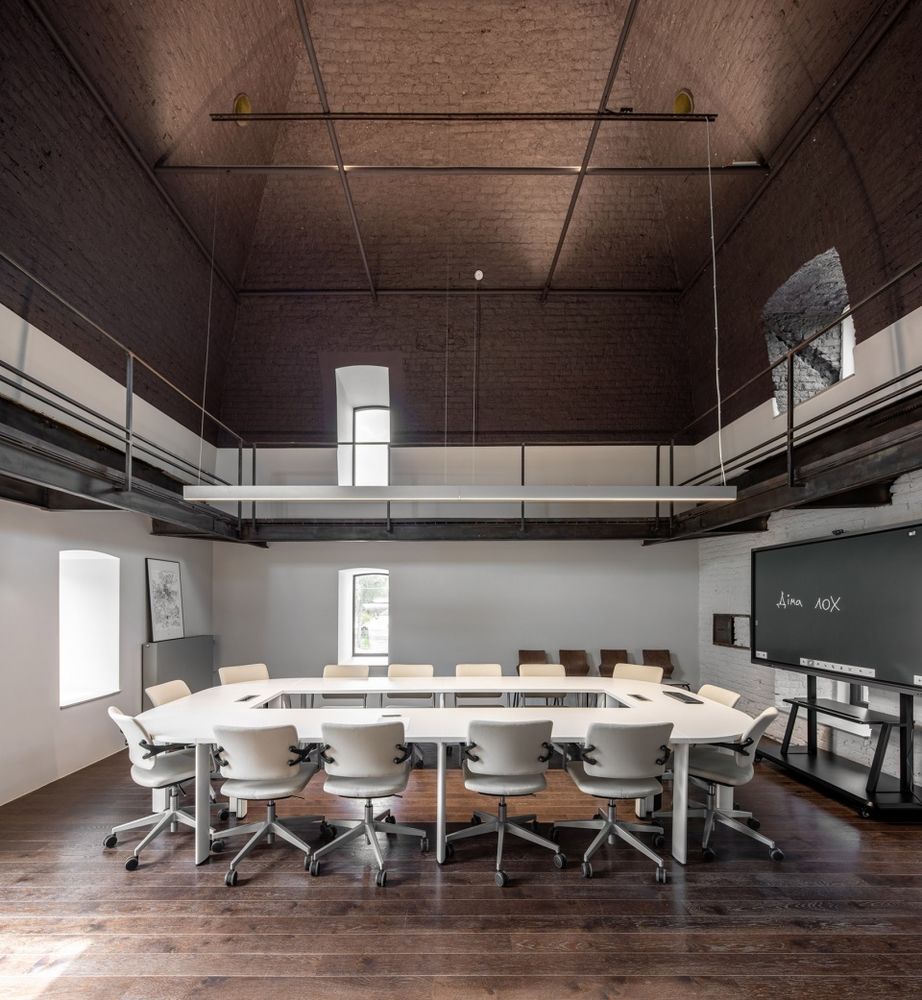
窗户上方的斜坡上设置镜面,消解墙面厚度
slopes above the windows covered by mirrors, disguising the thickness of the wall
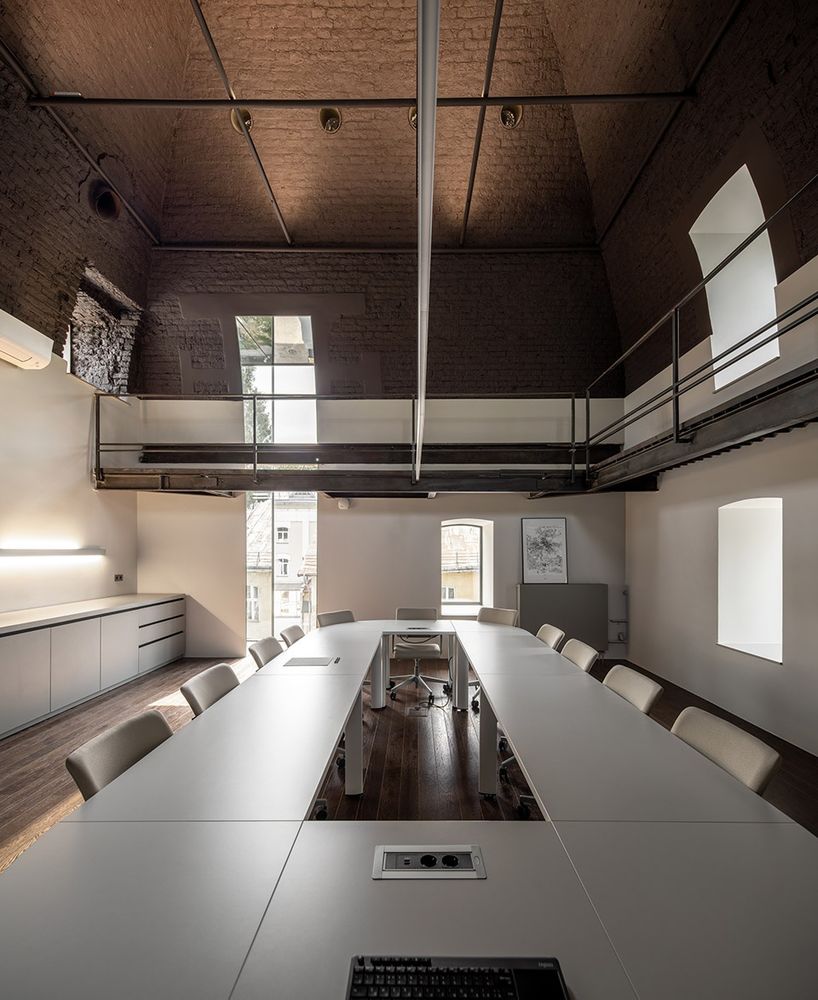
▼新旧元素的结合
combination of old and new elements
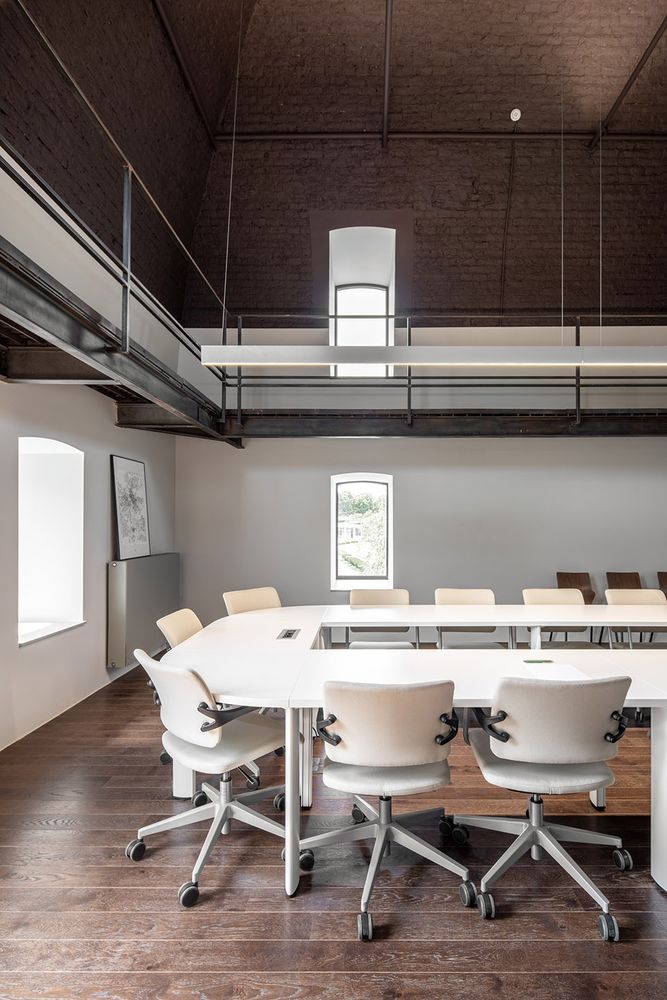
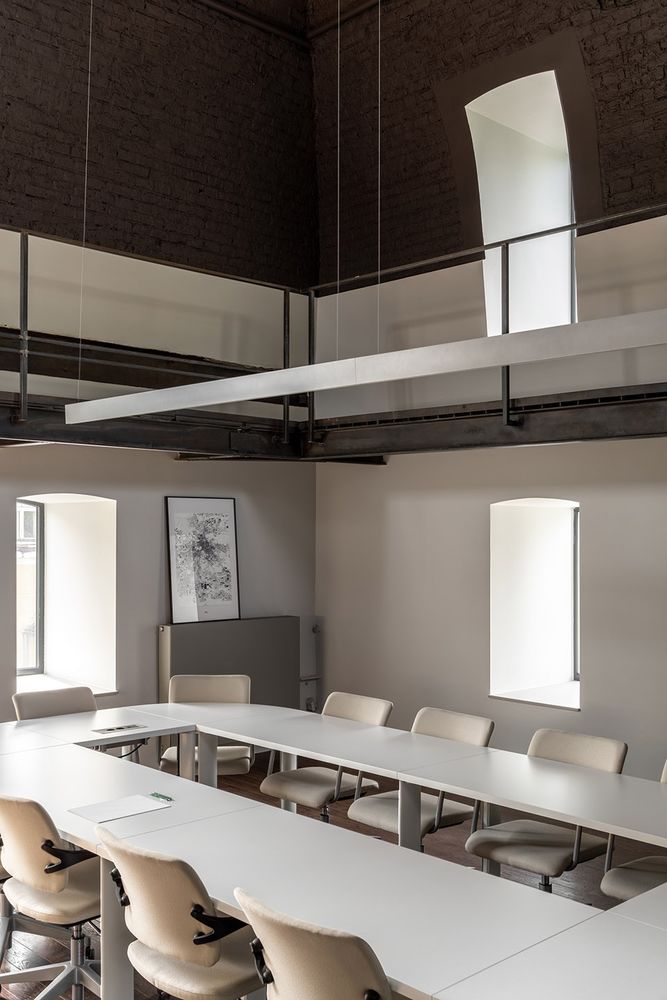
楼梯,staircase
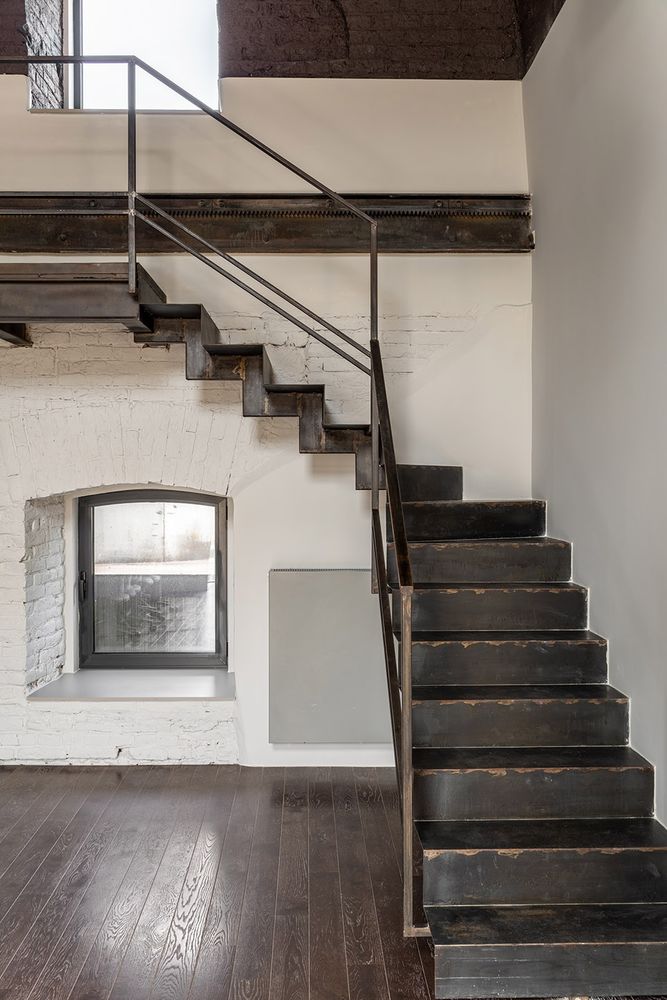
▼上方走道,corridor above
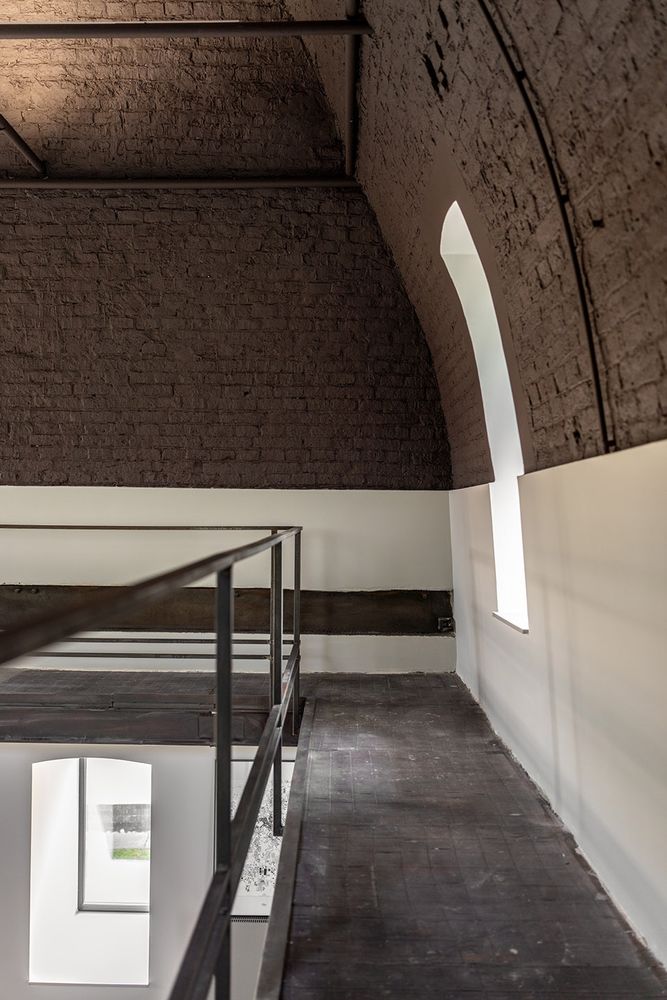
▼走廊细部,details of the corridor
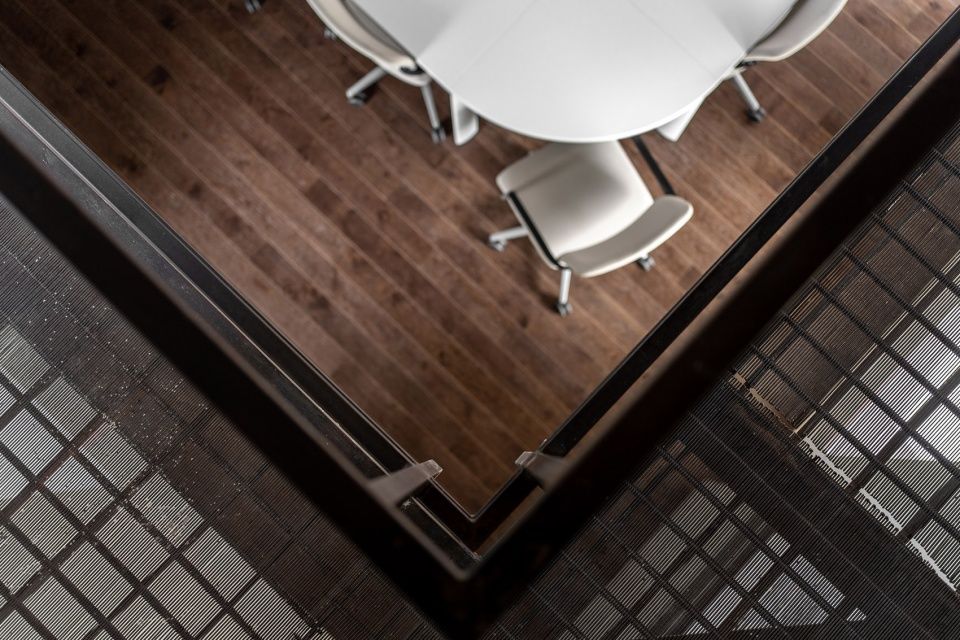
▼玻璃砖墙划分的休息区和卫生间,resting area and washroom defined by glass brick wall
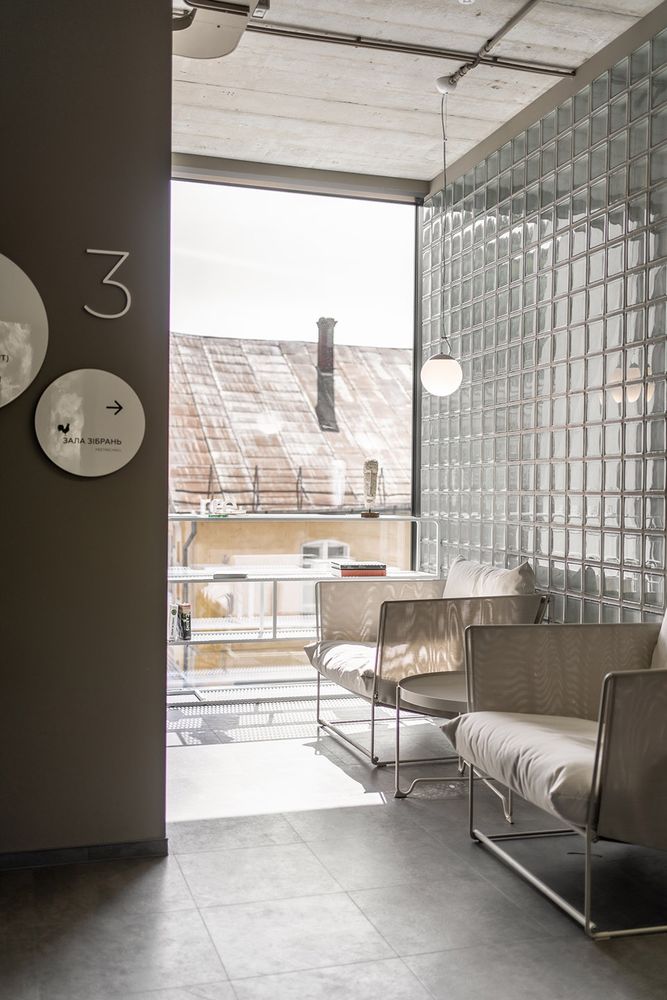
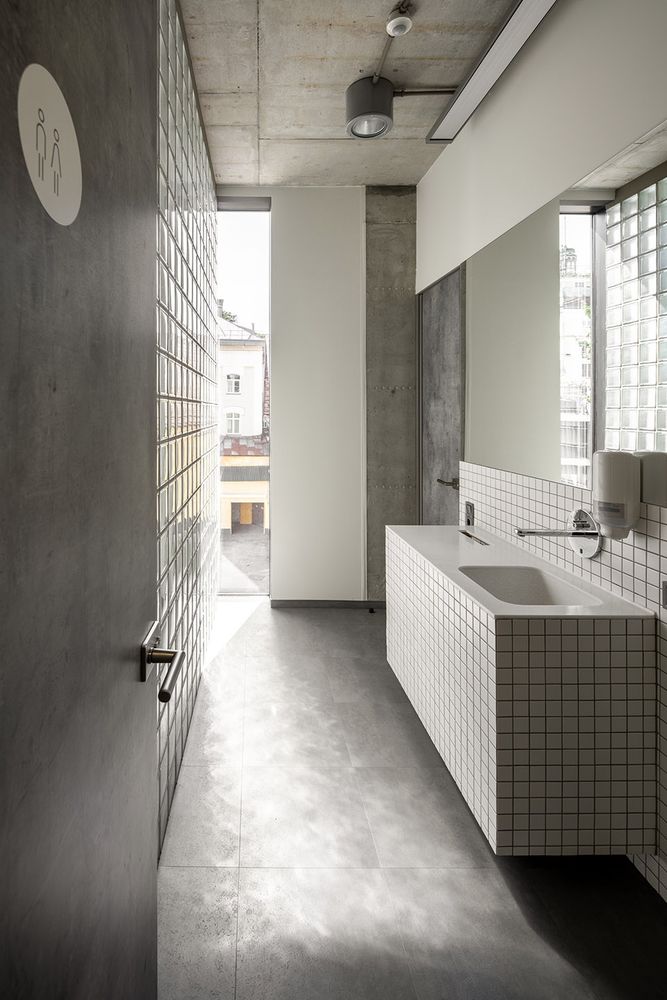
楼梯间,展示了公司的历史
staircase showing the history of the company
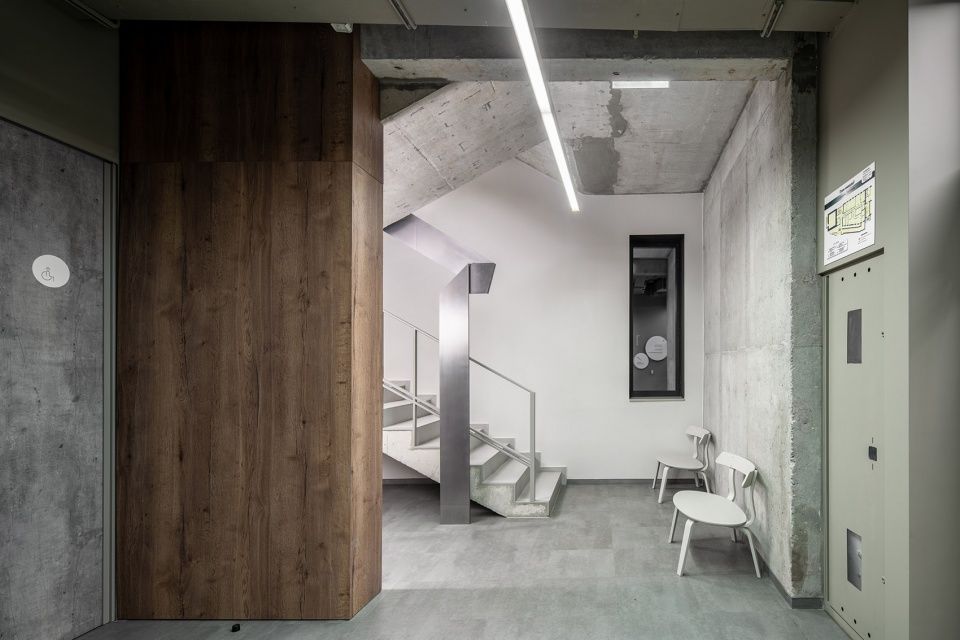

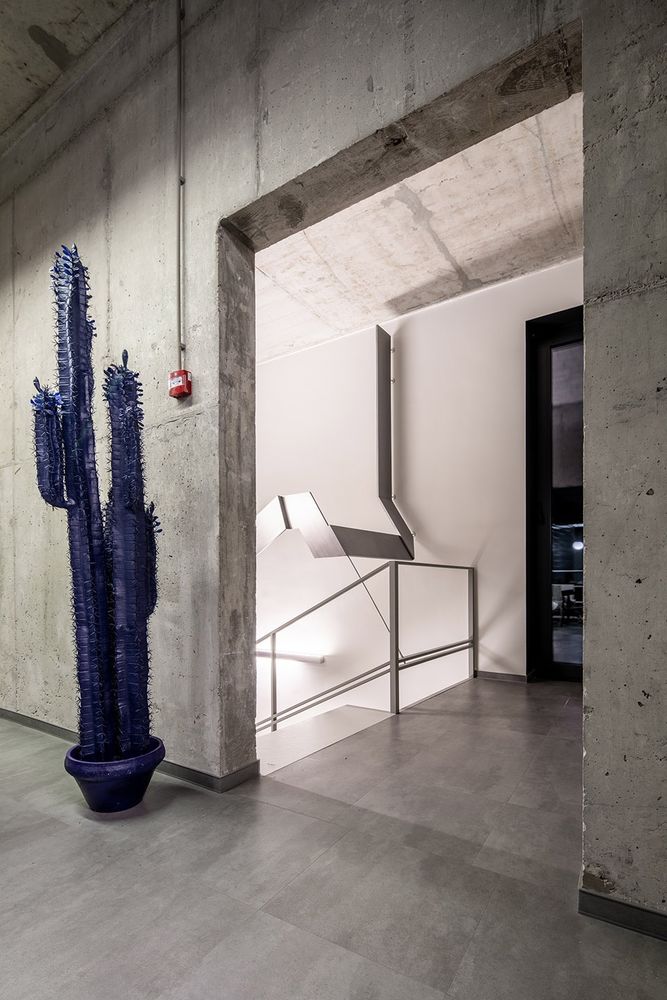
夜景外观,external view in the night
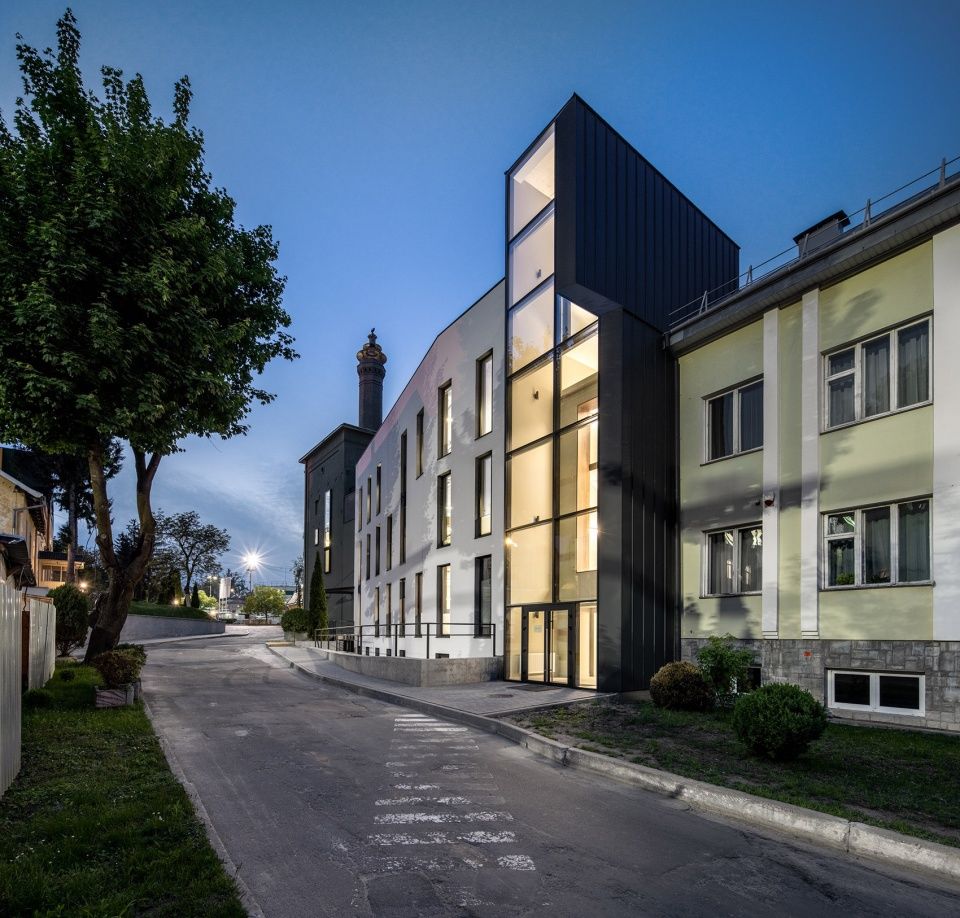
▼夜晚的建筑立面,night view of the building facades
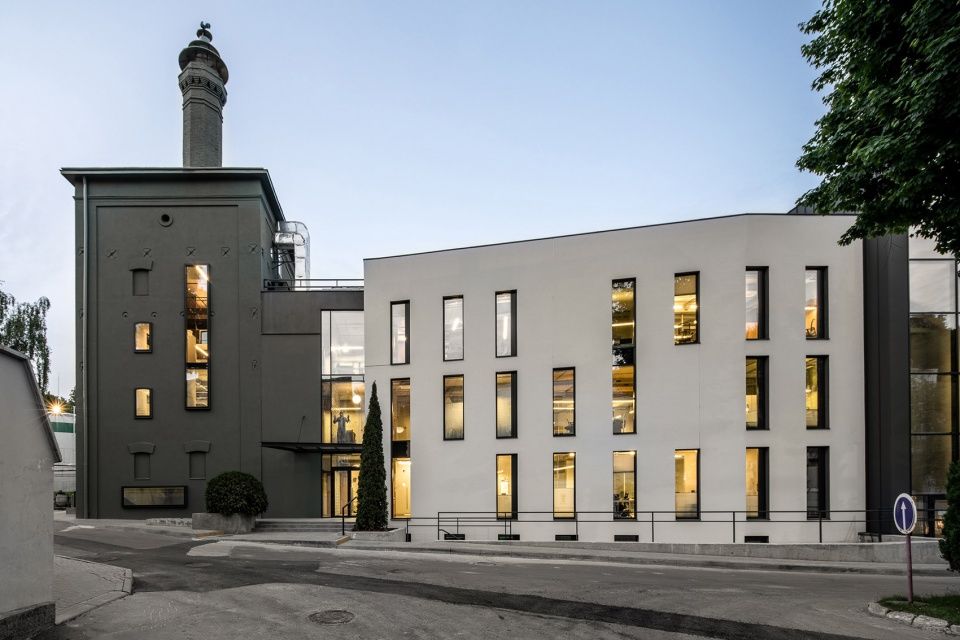
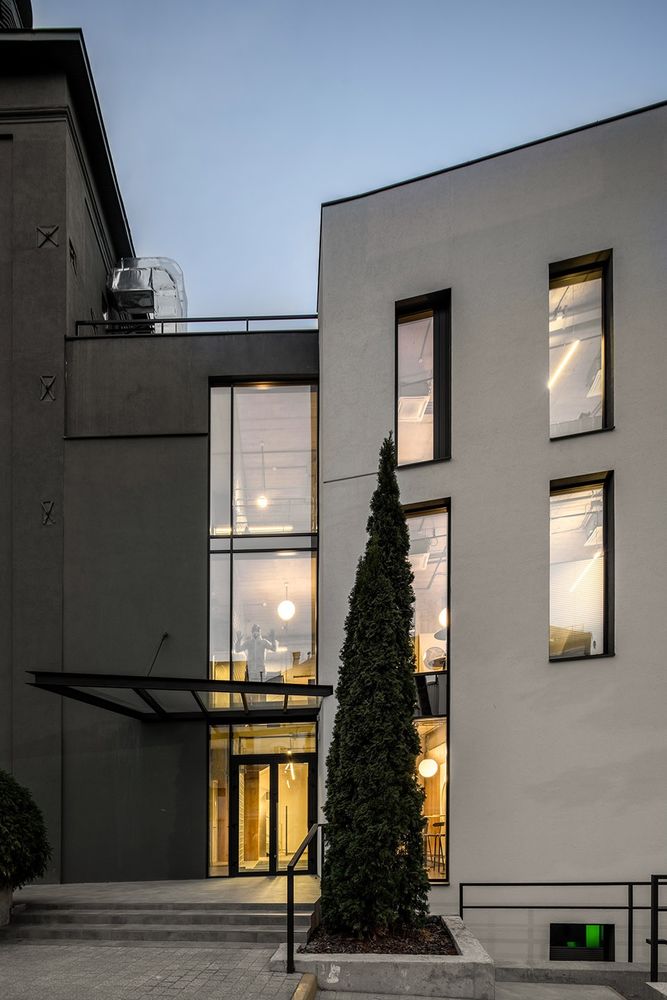
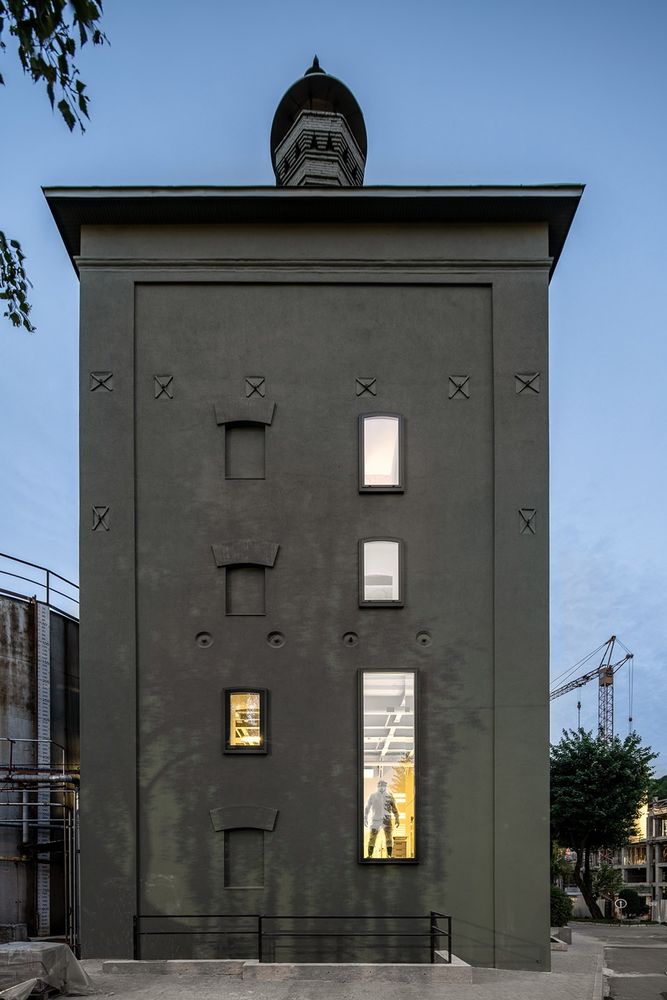
▼地下一层平面图,underground floor plan
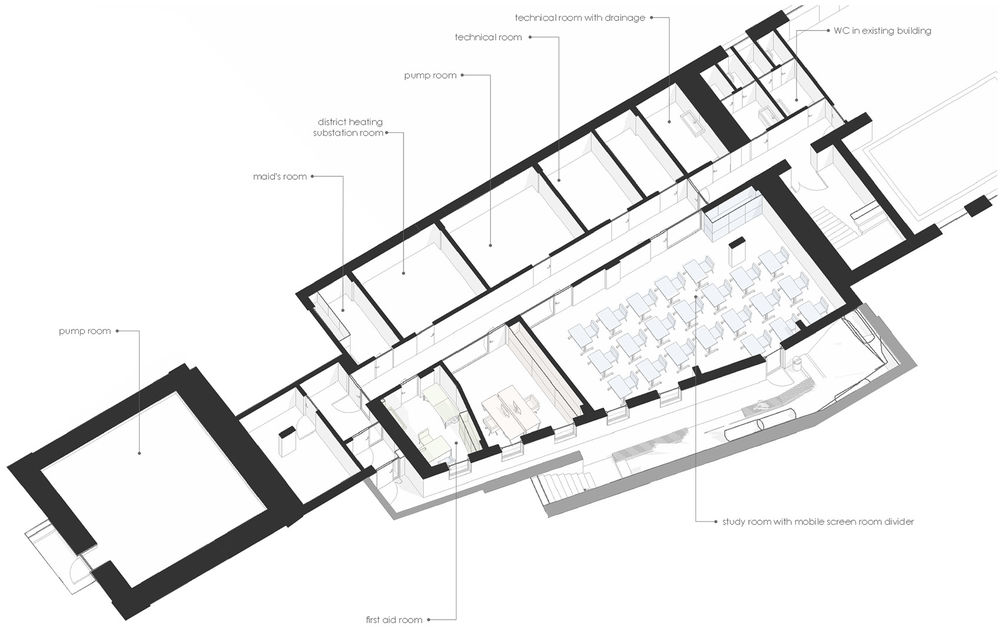
一层平面图,first floor plan
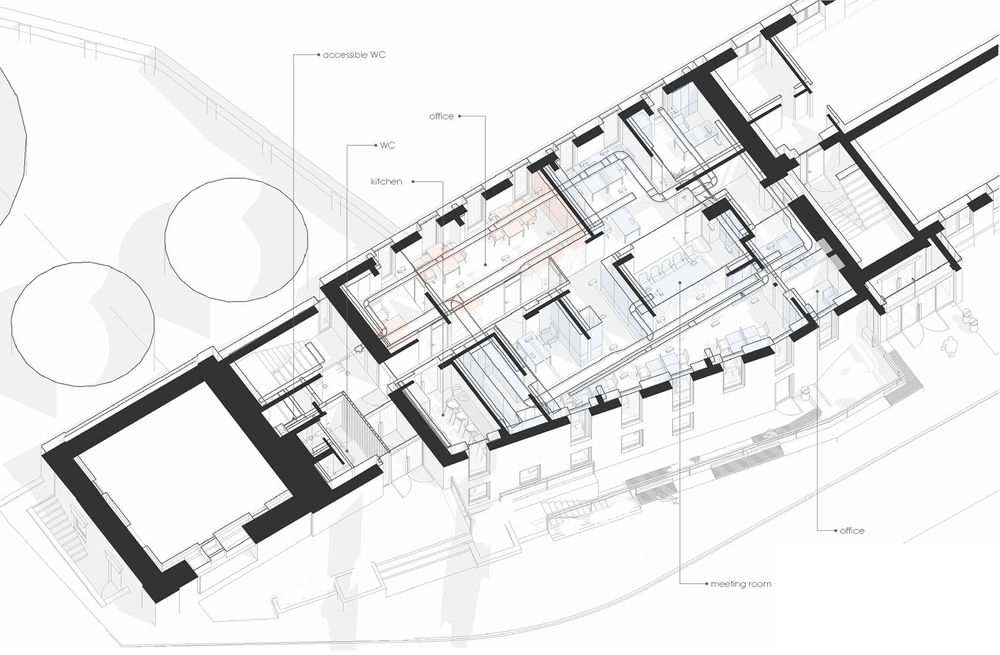
▼二层平面图,second floor plan
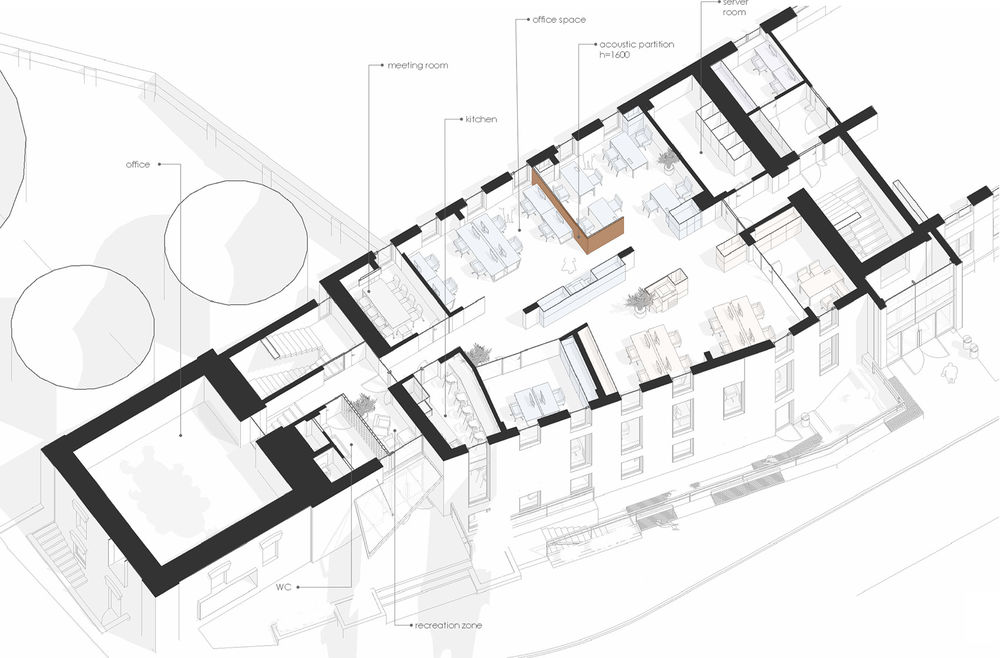
三层平面图,third floor plan
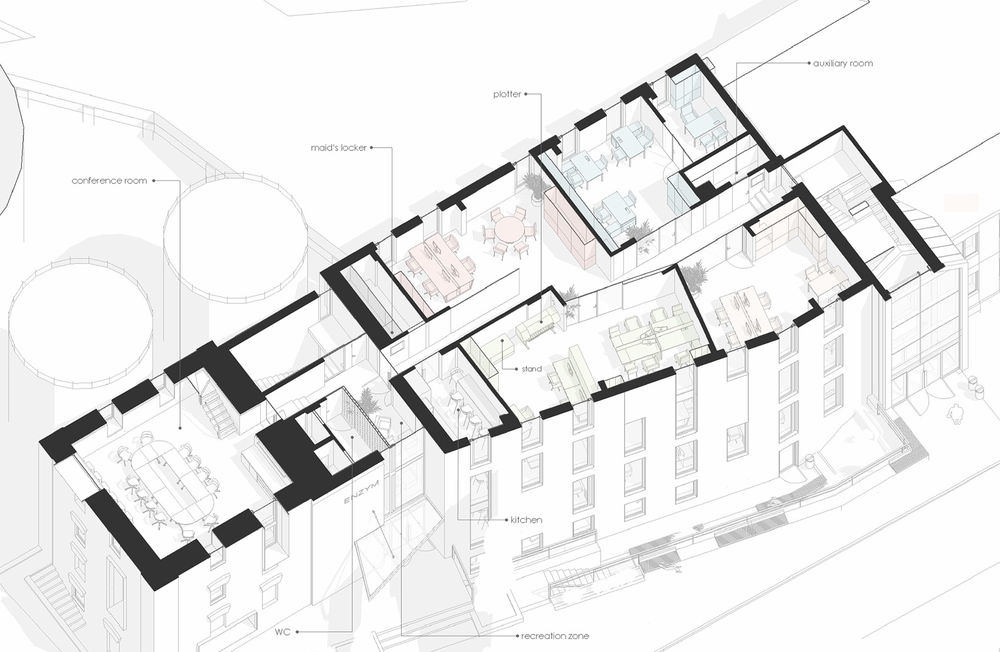
▼立面图,elevations
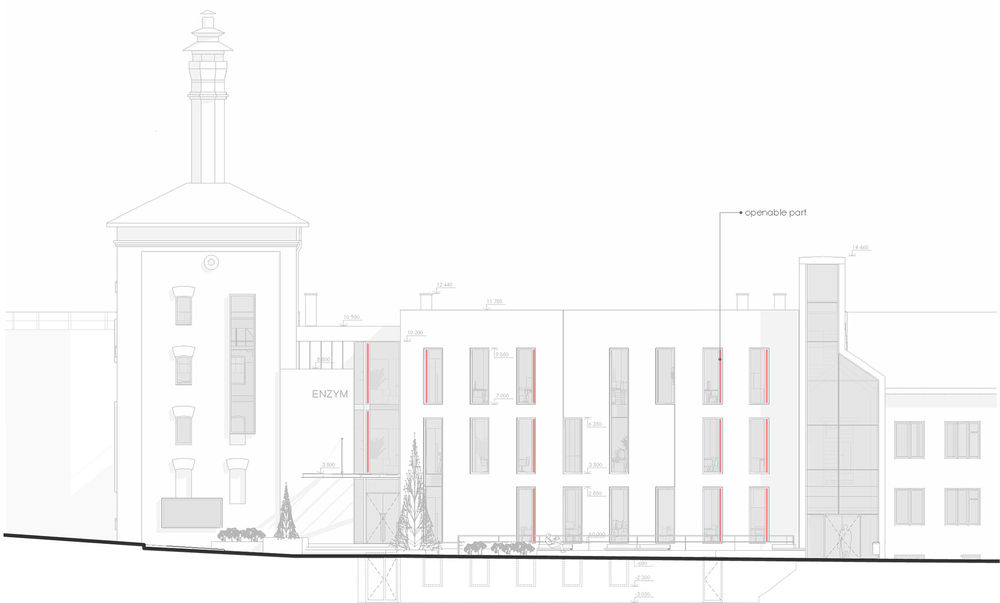

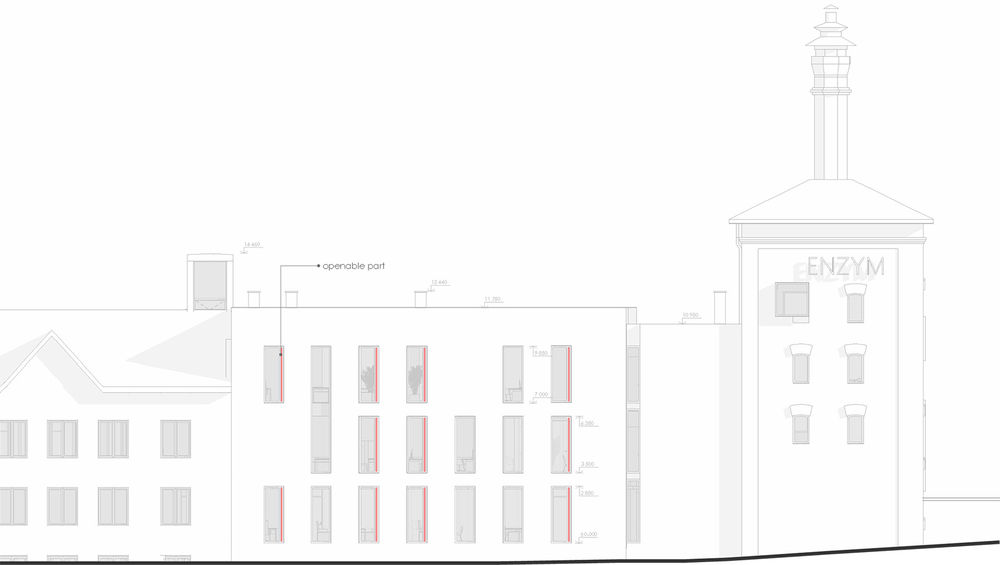
Project Name: enzym factory renovation
Architecture Firm: replus design bureau
Website:Firm Location: Lviv, Ukraine
Completion Year: 2019
Gross Built Area: 1100 sq.m.
Project location: Lychakivska St, 232, Lviv, Ukraine
Lead Architects: Dmytro Sorokevych
Lead Architects e-mail:Photo credits: Andrey BezuglovPhotographer’s website:Design Team: Malets Andrii, Chyzhovskyy Michael, Zhuk Igor, Kulchytckyy Vitalii, Mykola Kniaz, Orest Mosiievskyi
Engineering: ABMK project development
Landscape: Lyudmyla Vorobjova
Collaborators: Andriy Linik


